Idées déco de cuisines avec plan de travail en marbre et une crédence en bois
Trier par :
Budget
Trier par:Populaires du jour
101 - 120 sur 681 photos
1 sur 3
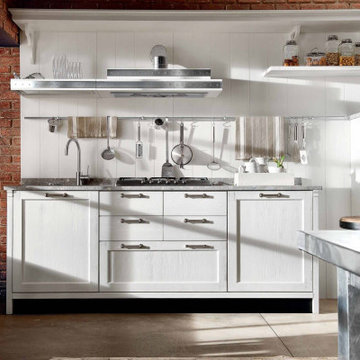
Open concept kitchen - mid-sized shabby-chic style single-wall with island medium tone wood floor, brown floor and vaulted ceiling open concept kitchen in Austin with a double-bowl sink, shaker cabinets, white cabinets, marble countertops, white backsplash, wood backsplash, white appliance panels, and black countertops to contrast, bringing you the perfect shabby-chic vibes.
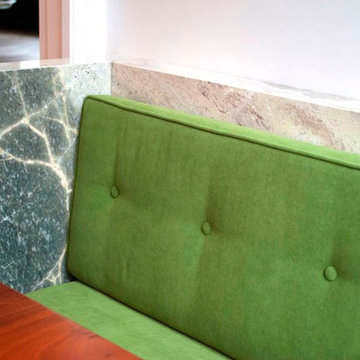
Neuhoff Natursteinwerk GmbH
Cette image montre une très grande cuisine ouverte marine en L avec un évier 2 bacs, un placard à porte plane, des portes de placard bleues, plan de travail en marbre, une crédence beige, une crédence en bois, un électroménager en acier inoxydable, parquet clair, îlot et un sol beige.
Cette image montre une très grande cuisine ouverte marine en L avec un évier 2 bacs, un placard à porte plane, des portes de placard bleues, plan de travail en marbre, une crédence beige, une crédence en bois, un électroménager en acier inoxydable, parquet clair, îlot et un sol beige.
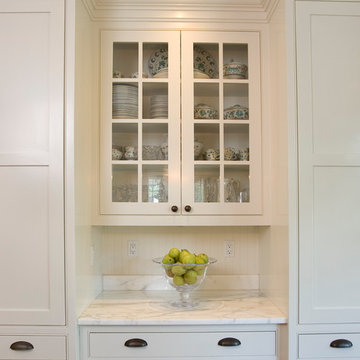
Elegant built-in china cabinets with both recessed panel and glass doors. The carrara marble countertop is a subtle connection.
Exemple d'une grande cuisine ouverte linéaire chic avec un placard avec porte à panneau encastré, des portes de placard blanches, plan de travail en marbre, une crédence blanche, une crédence en bois et îlot.
Exemple d'une grande cuisine ouverte linéaire chic avec un placard avec porte à panneau encastré, des portes de placard blanches, plan de travail en marbre, une crédence blanche, une crédence en bois et îlot.
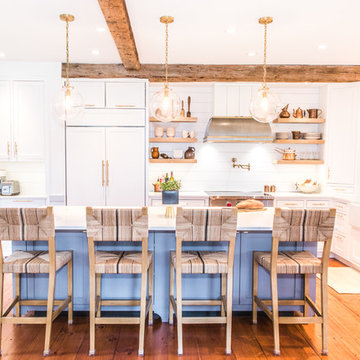
Réalisation d'une grande cuisine ouverte encastrable champêtre en L avec un évier de ferme, un placard avec porte à panneau encastré, des portes de placard blanches, plan de travail en marbre, une crédence blanche, une crédence en bois, parquet clair, îlot, un sol beige et un plan de travail blanc.
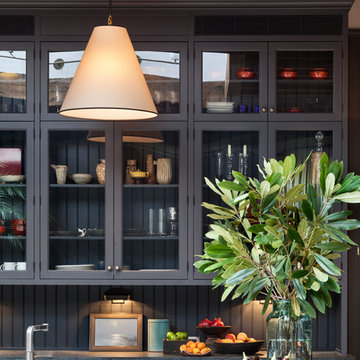
Francis Dzikowski
Réalisation d'une cuisine américaine tradition en U avec un évier encastré, un placard à porte vitrée, des portes de placard grises, plan de travail en marbre, une crédence grise, une crédence en bois, un électroménager en acier inoxydable et parquet clair.
Réalisation d'une cuisine américaine tradition en U avec un évier encastré, un placard à porte vitrée, des portes de placard grises, plan de travail en marbre, une crédence grise, une crédence en bois, un électroménager en acier inoxydable et parquet clair.
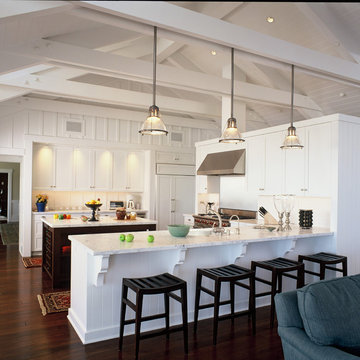
Idées déco pour une grande cuisine ouverte encastrable bord de mer avec plan de travail en marbre, un évier encastré, des portes de placard blanches, une crédence blanche, parquet foncé, îlot, un placard à porte shaker et une crédence en bois.
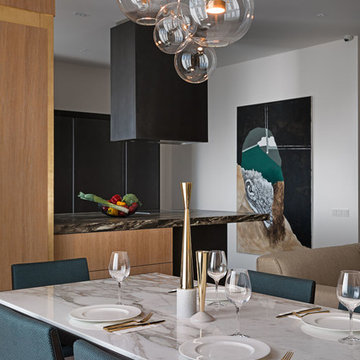
Однажды, увидев стиль оформления модного бутика Valentino, дизайнер Юрий Зименко загорелся идеей воплотить подобное решение в рамках жилого интерьера. Дизайн-проект, о котором пойдет речь, стал воплощением этой мечты.
Интерьеры квартиры выполнены в чуть более сдержанной манере, нежели бутики мирового бренда, однако при этом ничуть не уступают в элегантности. Общая концепция проекта базируется на теплохолодных контрастах: цвета, текстуры, поверхности отделки и текстиля. Общая картина, сложенная из этих сочетаний выглядит гармонично и уравновешенно.
Основное помещение квартиры - это студийная зона, объединяющая кухню, столовую и гостиную. Этот прием довольно часто используется в современных дизайн-проектах, и стоит отдать ему должное - претендует на беспроигрышность. На фоне черных и белых пятен мы видим целую палитру палевых, древесных, графитовых оттенков с редкими вкраплениями бирюзы в декоре. Яркими акцентами интерьера являются дизайнерские светильники, а также мелкие детали под золото - они лишь подчеркивают изысканность и роскошь киевского проекта.
Помещение зонируется большим диваном, а также рабочей поверхностью, вынесенной в центр комнаты отдельной тумбой с расположенной над ней вытяжкой.
Также дизайн-проект включает детскую, оформленную в нейтральной гамме, но все же таким образом, чтобы ребенку не было скучно: минималистичный большой стеллаж контрастирует с фигурным стеллажом в форме дерева у стены напротив, диван с простыми формами расположен по соседству с комфортными и любопытными в дизайне стульями, в стилистике которых есть что-то от mid-century, как и в каждом помещении квартиры.
В спальне хозяев светлые палевые тона контрастируют с глубоким оттенком морской волны, а изголовье кровати оформлено крупной деревянной панелью с золоченым кантом.
В противовес общей роскоши, санузел выполнен в темных тонах графитового с минимумом деталей. Отсылкой к стилистике дизайн-проекта служит зеркало в пол со сводчатым верхом и тыльной подсветкой.
Фотограф: Андрей Авдеенко
Дизайнер: Зименко Юрий
Украина, Киев
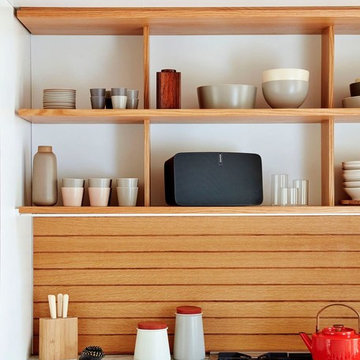
Idées déco pour une cuisine contemporaine en bois brun de taille moyenne avec un placard sans porte, plan de travail en marbre, une crédence marron, une crédence en bois et un électroménager en acier inoxydable.
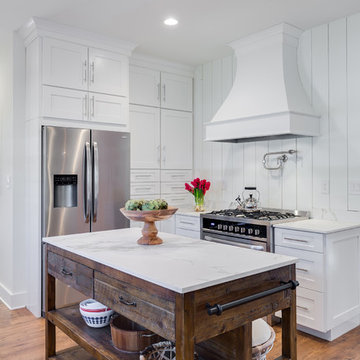
Exemple d'une cuisine bord de mer en U de taille moyenne avec un évier de ferme, un placard à porte shaker, des portes de placard blanches, plan de travail en marbre, une crédence blanche, une crédence en bois, un électroménager en acier inoxydable, un sol en bois brun, îlot et un sol marron.
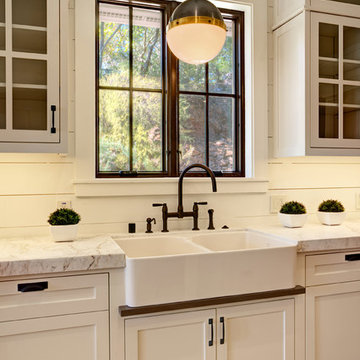
Mitchell Shenker Photography
Cette photo montre une cuisine américaine linéaire nature de taille moyenne avec un évier de ferme, plan de travail en marbre, une crédence blanche, un électroménager en acier inoxydable, parquet clair, îlot, un placard à porte affleurante, des portes de placard blanches et une crédence en bois.
Cette photo montre une cuisine américaine linéaire nature de taille moyenne avec un évier de ferme, plan de travail en marbre, une crédence blanche, un électroménager en acier inoxydable, parquet clair, îlot, un placard à porte affleurante, des portes de placard blanches et une crédence en bois.
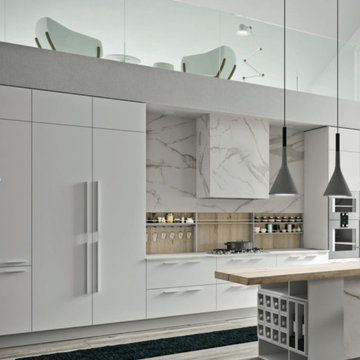
Photo issue du catalogue RECORD è CUCINE
Cuisine que ArchiMa'Home peut proposer
Idée de décoration pour une grande cuisine ouverte linéaire design avec des portes de placard blanches, îlot, un plan de travail blanc, un évier encastré, un placard à porte affleurante, plan de travail en marbre, une crédence en bois, un électroménager en acier inoxydable et parquet clair.
Idée de décoration pour une grande cuisine ouverte linéaire design avec des portes de placard blanches, îlot, un plan de travail blanc, un évier encastré, un placard à porte affleurante, plan de travail en marbre, une crédence en bois, un électroménager en acier inoxydable et parquet clair.
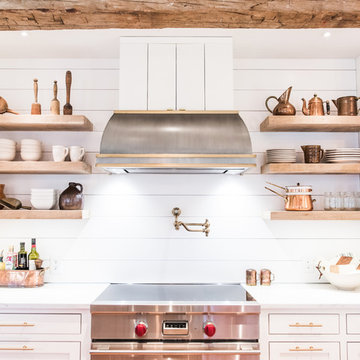
Cette photo montre une grande cuisine ouverte encastrable nature en L avec un évier de ferme, un placard avec porte à panneau encastré, des portes de placard blanches, plan de travail en marbre, une crédence blanche, une crédence en bois, parquet clair, îlot, un sol beige et un plan de travail blanc.
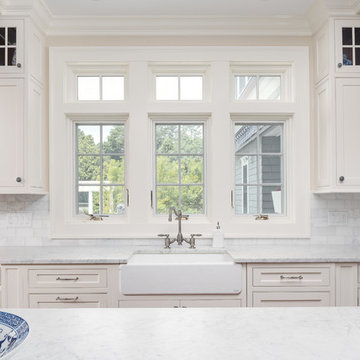
This luxury home was designed to specific specs for our client. Every detail was meticulously planned and designed with aesthetics and functionality in mind. Includes eat-in area.
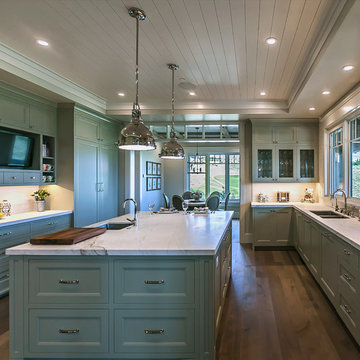
Mountain home kitchens do not need to be wood or rustic in order to maintain the vibes of a cabin. This kitchen shows that a mountain home can balance a modern farmhouse aesthetic with a cabin aesthetic beautifully.
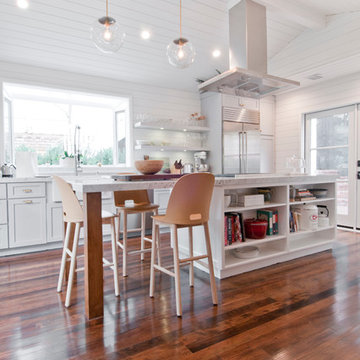
Aménagement d'une cuisine américaine parallèle campagne de taille moyenne avec un évier de ferme, un placard à porte shaker, des portes de placard blanches, plan de travail en marbre, une crédence blanche, une crédence en bois, un électroménager en acier inoxydable, parquet peint et îlot.
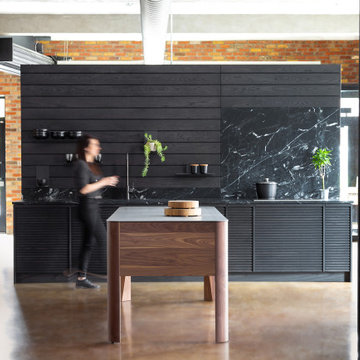
Photo credit: Mélanie Elliott
Cette image montre une cuisine linéaire et encastrable urbaine de taille moyenne avec un évier encastré, un placard à porte persienne, des portes de placard noires, plan de travail en marbre, une crédence noire, une crédence en bois, sol en béton ciré, îlot, un sol beige et plan de travail noir.
Cette image montre une cuisine linéaire et encastrable urbaine de taille moyenne avec un évier encastré, un placard à porte persienne, des portes de placard noires, plan de travail en marbre, une crédence noire, une crédence en bois, sol en béton ciré, îlot, un sol beige et plan de travail noir.

The Cherry Road project is a humble yet striking example of how small changes can have a big impact. A meaningful project as the final room to be renovated in this house, thus our completion aligned with the family’s move-in. The kitchen posed a number of problems the design worked to remedy. Such as an existing window oriented the room towards a neighboring driveway. The initial design move sought to reorganize the space internally, focusing the view from the sink back through the house to the pool and courtyard beyond. This simple repositioning allowed the range to center on the opposite wall, flanked by two windows that reduce direct views to the driveway while increasing the natural light of the space.
Opposite that opening to the dining room, we created a new custom hutch that has the upper doors bypass doors incorporate an antique mirror, then led they magnified the light and view opposite side of the room. The ceilings we were confined to eight foot four, so we wanted to create as much verticality as possible. All the cabinetry was designed to go to the ceiling, incorporating a simple coat mold at the ceiling. The west wall of the kitchen is primarily floor-to-ceiling storage behind paneled doors. So the refrigeration and freezers are fully integrated.
The island has a custom steel base with hammered legs, with a natural wax finish on it. The top is soapstone and incorporates an integral drain board in the kitchen sink. We did custom bar stools with steel bases and upholstered seats. At the range, we incorporated stainless steel countertops to integrate with the range itself, to make that more seamless flow. The edge detail is historic from the 1930s.
At the range itself, there are a number of custom detailed incorporated for storage of cooking oils and spices, in a pullout. A custom knife block that's in a pull out as well.There is a concealed sort of office for the homeowner behind custom, bi-folding panel doors. So it can be closed and totally concealed, or opened up and engaged with the kitchen.
In the office area, which was a former pantry, we repurposed a granite marble top that was on the former island. The walls have a grasscloth wall covering, which is pinnable, so the homeowner can display photographs, calendars, and schedules.
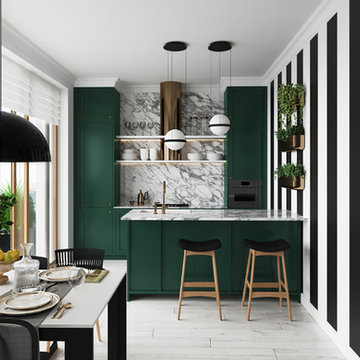
Cette photo montre une cuisine américaine parallèle scandinave de taille moyenne avec un évier encastré, plan de travail en marbre, une crédence verte, une crédence en bois, un électroménager en acier inoxydable et îlot.
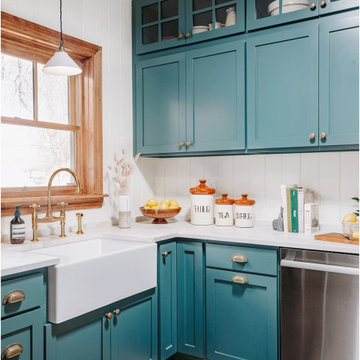
Originally built in 1903, this historic townhome remodel keeps with the original architecture. Featuring classic shaker style cabinetry, real marble countertops and handmade brass hardware.
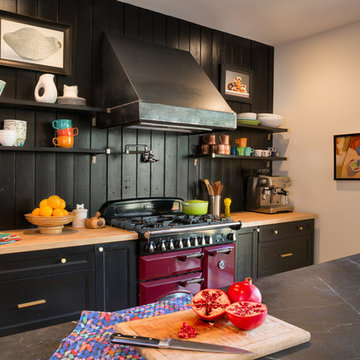
Modern farmhouse renovation, with at-home artist studio. Photos by Elizabeth Pedinotti Haynes
Cette photo montre une grande cuisine linéaire moderne fermée avec un évier posé, un placard sans porte, des portes de placard noires, plan de travail en marbre, une crédence noire, une crédence en bois, un électroménager noir, un sol en bois brun, îlot, un sol marron et plan de travail noir.
Cette photo montre une grande cuisine linéaire moderne fermée avec un évier posé, un placard sans porte, des portes de placard noires, plan de travail en marbre, une crédence noire, une crédence en bois, un électroménager noir, un sol en bois brun, îlot, un sol marron et plan de travail noir.
Idées déco de cuisines avec plan de travail en marbre et une crédence en bois
6