Idées déco de cuisines avec plan de travail en marbre et une crédence en bois
Trier par :
Budget
Trier par:Populaires du jour
41 - 60 sur 681 photos
1 sur 3
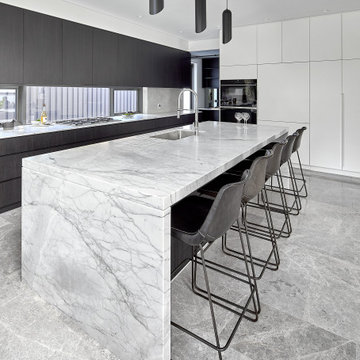
Showcasing this luxurious house in Hunters Hill // Using stone tiles and slabs supplied by @snbstone
Photography: Marian Riabic
The stunning kitchen and butlers pantry have been designed by using Bianco Alpi marble slabs on the bench top and breakfast bar combined with Chambord Grey limestone on the floor. Exclusive to @snbstone and available in various formats and finishes. Link in bio to the website for details
#chambordgreylimestone #biancoalpimarble #snb #snbstone #stone #tiles #slabs #marblekitchen #kitchenbenchtop #breakfastbar #floortiles #limestone #naturalstone #snbsydney #snbbrisbane #snbmelbourne #interiordesignideas
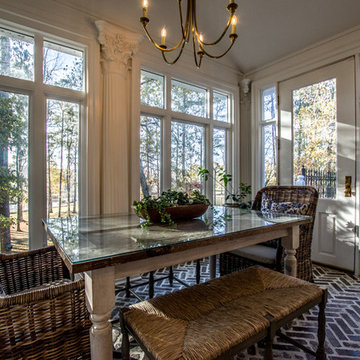
Renovation to 1850's Kitchen
Réalisation d'une grande cuisine tradition en L fermée avec un évier de ferme, un placard à porte affleurante, des portes de placard grises, plan de travail en marbre, une crédence blanche, une crédence en bois, un électroménager en acier inoxydable, un sol en brique, îlot, un sol marron et un plan de travail blanc.
Réalisation d'une grande cuisine tradition en L fermée avec un évier de ferme, un placard à porte affleurante, des portes de placard grises, plan de travail en marbre, une crédence blanche, une crédence en bois, un électroménager en acier inoxydable, un sol en brique, îlot, un sol marron et un plan de travail blanc.
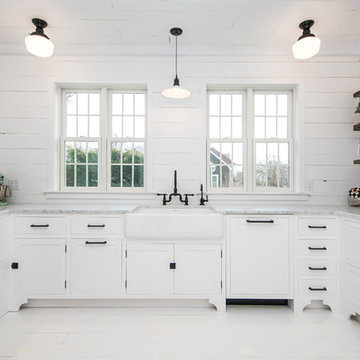
White shiplap and white shaker inset kitchen.
Idées déco pour une cuisine bord de mer en U fermée et de taille moyenne avec un évier de ferme, un placard à porte shaker, des portes de placard blanches, plan de travail en marbre, une crédence blanche, une crédence en bois, parquet peint, aucun îlot, un sol blanc et un électroménager en acier inoxydable.
Idées déco pour une cuisine bord de mer en U fermée et de taille moyenne avec un évier de ferme, un placard à porte shaker, des portes de placard blanches, plan de travail en marbre, une crédence blanche, une crédence en bois, parquet peint, aucun îlot, un sol blanc et un électroménager en acier inoxydable.
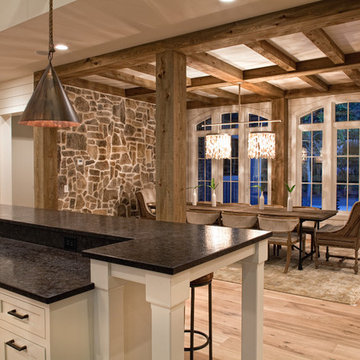
Inspiration pour une grande cuisine ouverte chalet avec un évier encastré, un placard avec porte à panneau encastré, des portes de placard blanches, plan de travail en marbre, une crédence blanche, une crédence en bois, un électroménager en acier inoxydable, un sol en bois brun, 2 îlots et un sol marron.
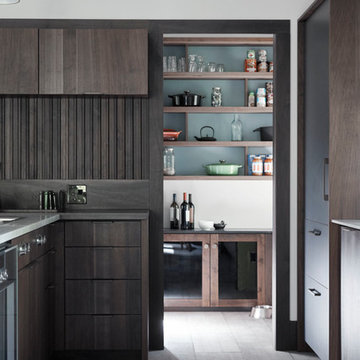
Réalisation d'une cuisine américaine minimaliste en U et bois foncé de taille moyenne avec un évier encastré, un placard à porte plane, plan de travail en marbre, une crédence en bois, un électroménager en acier inoxydable, une péninsule et un plan de travail blanc.
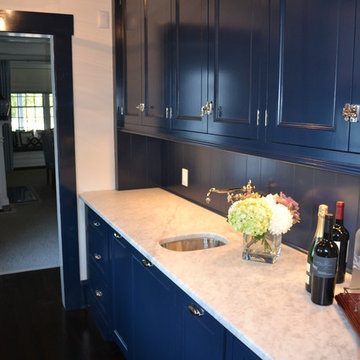
Kevin Calver Jr.
Inspiration pour une cuisine traditionnelle de taille moyenne avec un évier 1 bac, des portes de placard bleues, plan de travail en marbre, une crédence bleue, une crédence en bois, un électroménager en acier inoxydable et parquet foncé.
Inspiration pour une cuisine traditionnelle de taille moyenne avec un évier 1 bac, des portes de placard bleues, plan de travail en marbre, une crédence bleue, une crédence en bois, un électroménager en acier inoxydable et parquet foncé.
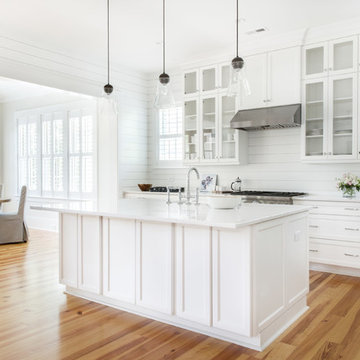
Aménagement d'une cuisine américaine classique en L de taille moyenne avec un évier de ferme, un placard avec porte à panneau encastré, des portes de placard blanches, plan de travail en marbre, une crédence blanche, une crédence en bois, un électroménager en acier inoxydable, parquet clair, îlot et un sol beige.
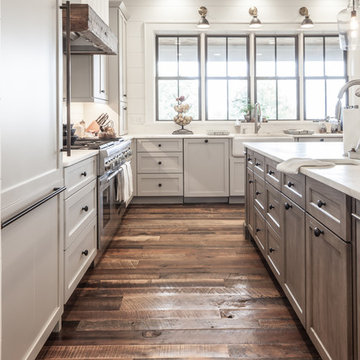
Idées déco pour une grande cuisine américaine encastrable campagne en L avec un placard à porte shaker, des portes de placard blanches, plan de travail en marbre, une crédence blanche, un sol en bois brun, îlot, un sol marron, un évier de ferme et une crédence en bois.

Jenn Baker
Cette photo montre une grande cuisine ouverte parallèle industrielle en bois clair avec un placard à porte plane, plan de travail en marbre, une crédence blanche, une crédence en bois, sol en béton ciré, îlot, un électroménager noir et un sol gris.
Cette photo montre une grande cuisine ouverte parallèle industrielle en bois clair avec un placard à porte plane, plan de travail en marbre, une crédence blanche, une crédence en bois, sol en béton ciré, îlot, un électroménager noir et un sol gris.

Casey Dunn Photography
Cette photo montre une grande cuisine bord de mer en U avec îlot, des portes de placard blanches, plan de travail en marbre, un électroménager en acier inoxydable, parquet clair, un placard sans porte, un évier de ferme, une crédence blanche et une crédence en bois.
Cette photo montre une grande cuisine bord de mer en U avec îlot, des portes de placard blanches, plan de travail en marbre, un électroménager en acier inoxydable, parquet clair, un placard sans porte, un évier de ferme, une crédence blanche et une crédence en bois.

Idée de décoration pour une cuisine américaine champêtre en U de taille moyenne avec un évier de ferme, un placard à porte shaker, des portes de placard blanches, un électroménager en acier inoxydable, un sol en bois brun, îlot, un sol marron, un plan de travail blanc, plan de travail en marbre, une crédence blanche et une crédence en bois.

Idées déco pour une grande cuisine ouverte contemporaine en U avec un évier encastré, un placard à porte plane, des portes de placard grises, plan de travail en marbre, une crédence marron, une crédence en bois, un électroménager en acier inoxydable et îlot.

Pavimento in parquet montato a spina francese che si interrompe, con una diagonale, nei pressi della zona cucina per diventare una resina grigio scuro. La resina prosegue anche dietro la parete di sx, sulla parete di fondo invece riprende a correre il parquet. L’arredo è
completamente bianco, il top in marmo grigio, così come tutta la penisola snack. Un separè realizzato in doghe nere divide la zona cucina da quella pranzo.

Angle Eye Photography
Inspiration pour une grande cuisine ouverte rustique en L avec un évier encastré, des portes de placard blanches, plan de travail en marbre, parquet clair, îlot, un sol beige, un plan de travail gris, un placard à porte shaker, une crédence blanche et une crédence en bois.
Inspiration pour une grande cuisine ouverte rustique en L avec un évier encastré, des portes de placard blanches, plan de travail en marbre, parquet clair, îlot, un sol beige, un plan de travail gris, un placard à porte shaker, une crédence blanche et une crédence en bois.

Jacob Snavely
Cette image montre une cuisine marine avec un placard à porte shaker, des portes de placard blanches, une crédence en bois, un électroménager en acier inoxydable, un plan de travail blanc, une crédence beige, parquet clair, un sol beige, plan de travail en marbre, îlot et fenêtre au-dessus de l'évier.
Cette image montre une cuisine marine avec un placard à porte shaker, des portes de placard blanches, une crédence en bois, un électroménager en acier inoxydable, un plan de travail blanc, une crédence beige, parquet clair, un sol beige, plan de travail en marbre, îlot et fenêtre au-dessus de l'évier.
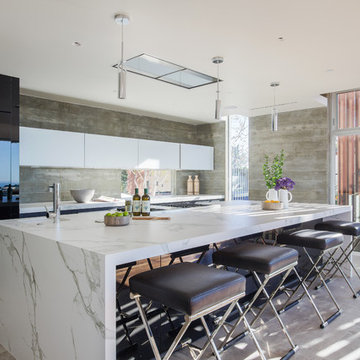
Aménagement d'une cuisine ouverte parallèle contemporaine avec un placard à porte plane, des portes de placard noires, plan de travail en marbre, une crédence grise, une crédence en bois et îlot.
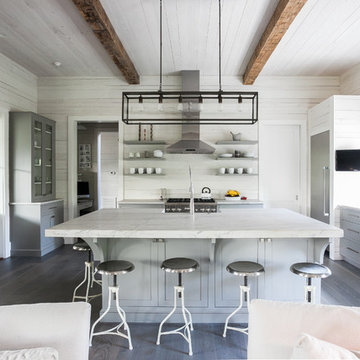
CHD Magazine
Aménagement d'une cuisine ouverte grise et blanche classique avec un placard sans porte, des portes de placard grises, un électroménager en acier inoxydable, parquet foncé, îlot, plan de travail en marbre, une crédence blanche et une crédence en bois.
Aménagement d'une cuisine ouverte grise et blanche classique avec un placard sans porte, des portes de placard grises, un électroménager en acier inoxydable, parquet foncé, îlot, plan de travail en marbre, une crédence blanche et une crédence en bois.
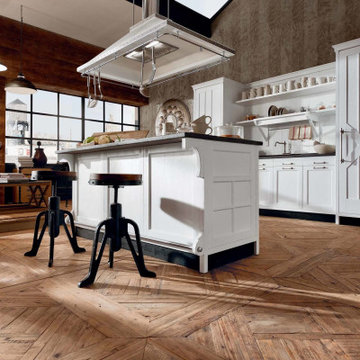
Open concept kitchen - mid-sized shabby-chic style single-wall with island medium tone wood floor, brown floor and vaulted ceiling open concept kitchen in Austin with a double-bowl sink, shaker cabinets, white cabinets, marble countertops, white backsplash, wood backsplash, white appliance panels, and black countertops to contrast, bringing you the perfect shabby-chic vibes.
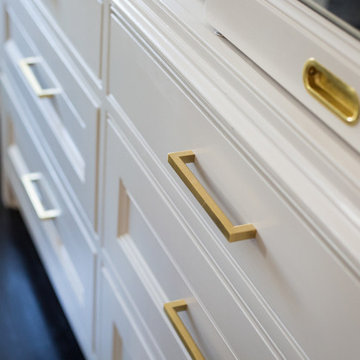
The Cherry Road project is a humble yet striking example of how small changes can have a big impact. A meaningful project as the final room to be renovated in this house, thus our completion aligned with the family’s move-in. The kitchen posed a number of problems the design worked to remedy. Such as an existing window oriented the room towards a neighboring driveway. The initial design move sought to reorganize the space internally, focusing the view from the sink back through the house to the pool and courtyard beyond. This simple repositioning allowed the range to center on the opposite wall, flanked by two windows that reduce direct views to the driveway while increasing the natural light of the space.
Opposite that opening to the dining room, we created a new custom hutch that has the upper doors bypass doors incorporate an antique mirror, then led they magnified the light and view opposite side of the room. The ceilings we were confined to eight foot four, so we wanted to create as much verticality as possible. All the cabinetry was designed to go to the ceiling, incorporating a simple coat mold at the ceiling. The west wall of the kitchen is primarily floor-to-ceiling storage behind paneled doors. So the refrigeration and freezers are fully integrated.
The island has a custom steel base with hammered legs, with a natural wax finish on it. The top is soapstone and incorporates an integral drain board in the kitchen sink. We did custom bar stools with steel bases and upholstered seats. At the range, we incorporated stainless steel countertops to integrate with the range itself, to make that more seamless flow. The edge detail is historic from the 1930s.
There is a concealed sort of office for the homeowner behind custom, bi-folding panel doors. So it can be closed and totally concealed, or opened up and engaged with the kitchen.
In the office area, which was a former pantry, we repurposed a granite marble top that was on the former island. Then the walls have a grass cloth wall covering, which is pinnable, so the homeowner can display photographs, calendars, and schedules.
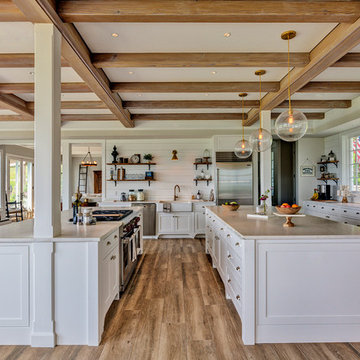
Inspiration pour une cuisine américaine rustique avec un évier de ferme, un placard à porte shaker, des portes de placard blanches, plan de travail en marbre, une crédence blanche, une crédence en bois, un électroménager en acier inoxydable, un sol en carrelage de céramique, 2 îlots, un sol marron et un plan de travail blanc.
Idées déco de cuisines avec plan de travail en marbre et une crédence en bois
3