Idées déco de cuisines avec plan de travail en marbre et une crédence en dalle métallique
Trier par :
Budget
Trier par:Populaires du jour
181 - 200 sur 672 photos
1 sur 3
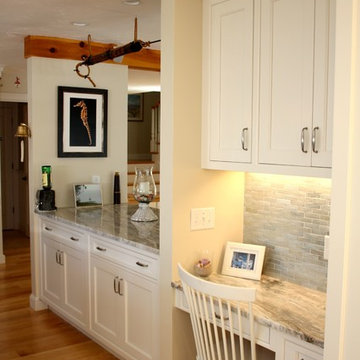
Michael Hally
Idées déco pour une cuisine ouverte classique en L de taille moyenne avec un évier de ferme, un placard à porte shaker, des portes de placard blanches, plan de travail en marbre, une crédence métallisée, une crédence en dalle métallique, un électroménager en acier inoxydable, parquet clair et îlot.
Idées déco pour une cuisine ouverte classique en L de taille moyenne avec un évier de ferme, un placard à porte shaker, des portes de placard blanches, plan de travail en marbre, une crédence métallisée, une crédence en dalle métallique, un électroménager en acier inoxydable, parquet clair et îlot.
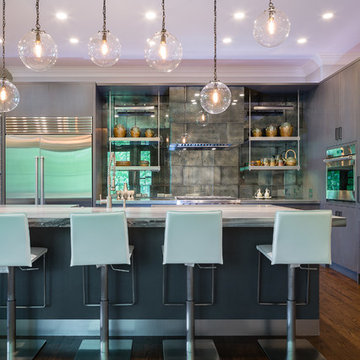
This luxurious transitional kitchen is in East Cobb County, Georgia.
TILE: Ann Sacks Tile Versailles Mesh in Mercury.
GROUT: Custom Builders unsanded grout in Charcoal.
CABINETRY: rift-cut white oak veneer, custom gray stain with custom gray glaze.
LIGHTING: Visual Comfort Katie Globe Pendant in Bronze with Clear Glass
COUNTERTOP: 3" honed, book marked and butterflied, Mare Azzuro with mitered edge
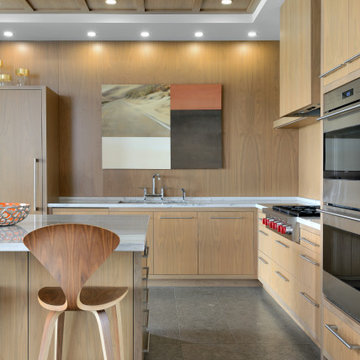
Inspiration pour une grande cuisine ouverte minimaliste en U et bois brun avec un évier encastré, un placard à porte plane, plan de travail en marbre, une crédence métallisée, une crédence en dalle métallique, un électroménager en acier inoxydable, un sol en ardoise, îlot, un sol gris, un plan de travail blanc et un plafond à caissons.
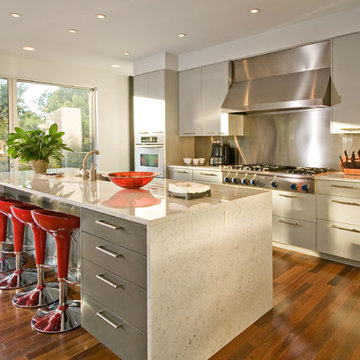
Jacob Termansen
Exemple d'une cuisine ouverte tendance en L avec un placard à porte plane, des portes de placard grises, une crédence en dalle métallique, un électroménager en acier inoxydable, une crédence métallisée, un évier encastré et plan de travail en marbre.
Exemple d'une cuisine ouverte tendance en L avec un placard à porte plane, des portes de placard grises, une crédence en dalle métallique, un électroménager en acier inoxydable, une crédence métallisée, un évier encastré et plan de travail en marbre.
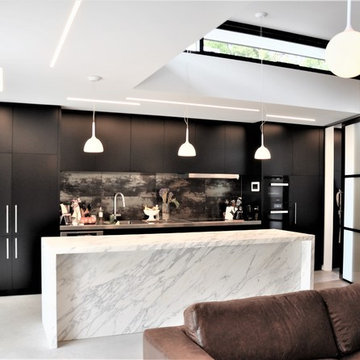
Cette image montre une cuisine ouverte linéaire design de taille moyenne avec un évier encastré, un placard à porte plane, des portes de placard noires, plan de travail en marbre, une crédence métallisée, une crédence en dalle métallique, un électroménager noir, îlot et sol en béton ciré.
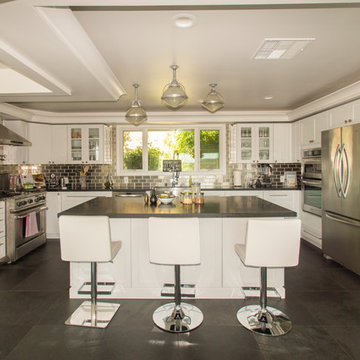
Terrie Kim
Réalisation d'une cuisine américaine minimaliste en U de taille moyenne avec un placard avec porte à panneau surélevé, des portes de placard blanches, plan de travail en marbre, un électroménager en acier inoxydable, un sol en carrelage de céramique, îlot, un évier de ferme, un sol noir, une crédence métallisée et une crédence en dalle métallique.
Réalisation d'une cuisine américaine minimaliste en U de taille moyenne avec un placard avec porte à panneau surélevé, des portes de placard blanches, plan de travail en marbre, un électroménager en acier inoxydable, un sol en carrelage de céramique, îlot, un évier de ferme, un sol noir, une crédence métallisée et une crédence en dalle métallique.
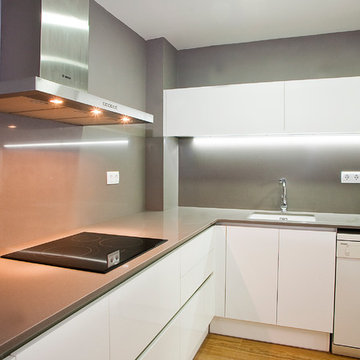
Sobre la encimera se instaló una placa vitrocerámica y un fregadero de un sólo seno. En las partes inferior y superior se colocaron módulos para el almacenaje. Grupo Inventia.
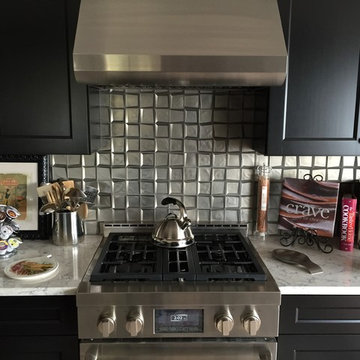
Inspiration pour une petite cuisine américaine parallèle traditionnelle avec un évier encastré, un placard avec porte à panneau encastré, des portes de placard noires, plan de travail en marbre, une crédence métallisée, une crédence en dalle métallique, un électroménager en acier inoxydable, un sol en bois brun, aucun îlot et un sol marron.
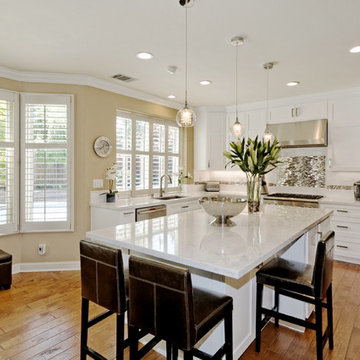
Idée de décoration pour une cuisine ouverte minimaliste en U de taille moyenne avec un placard à porte shaker, des portes de placard blanches, une crédence marron, îlot, un évier de ferme, plan de travail en marbre, une crédence en dalle métallique, un électroménager en acier inoxydable et parquet clair.
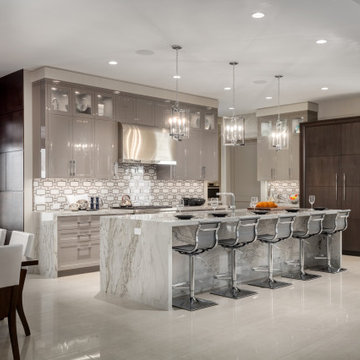
Réalisation d'une très grande cuisine ouverte linéaire design avec un évier encastré, un placard à porte affleurante, des portes de placard grises, plan de travail en marbre, une crédence blanche, une crédence en dalle métallique, un électroménager en acier inoxydable, un sol en carrelage de céramique, îlot, un sol blanc et un plan de travail blanc.
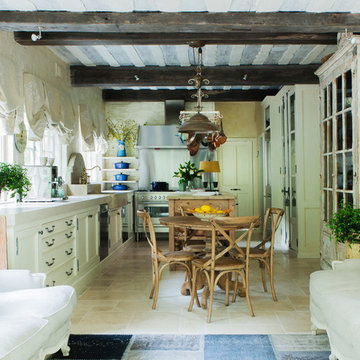
Idée de décoration pour une cuisine ouverte chalet en L avec un évier intégré, un placard à porte shaker, plan de travail en marbre, une crédence métallisée, une crédence en dalle métallique, un électroménager en acier inoxydable, un sol en carrelage de porcelaine, îlot et un sol beige.
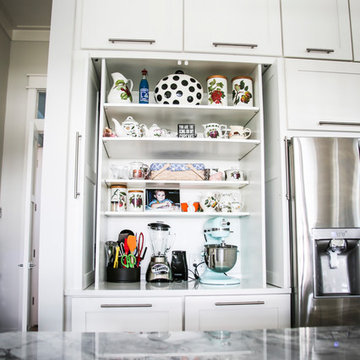
Cette image montre une cuisine minimaliste en U fermée et de taille moyenne avec un évier 1 bac, un placard avec porte à panneau encastré, des portes de placard blanches, plan de travail en marbre, une crédence grise, une crédence en dalle métallique, un électroménager en acier inoxydable, un sol en contreplaqué, îlot, un sol marron et un plan de travail multicolore.
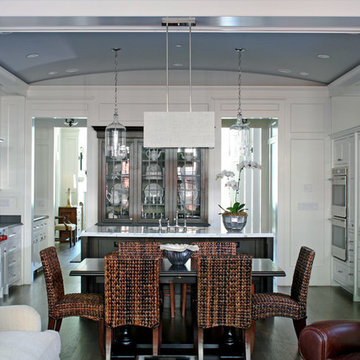
This gracious property in the award-winning Blaine school district - and just off the Southport Corridor - marries an old world European design sensibility with contemporary technologies and unique artisan details. With more than 5,200 square feet, the home has four bedrooms and three bathrooms on the second floor, including a luxurious master suite with a private terrace.
The house also boasts a distinct foyer; formal living and dining rooms designed in an open-plan concept; an expansive, eat-in, gourmet kitchen which is open to the first floor great room; lower-level family room; an attached, heated, 2-½ car garage with roof deck; a penthouse den and roof deck; and two additional rooms on the lower level which could be used as bedrooms, home offices or exercise rooms. The home, designed with an extra-wide floorplan, achieved through side yard relief, also has considerable, professionally-landscaped outdoor living spaces.
This brick and limestone residence has been designed with family-functional experiences and classically proportioned spaces in mind. Highly-efficient environmental technologies have been integrated into the design and construction and the plan also takes into consideration the incorporation of all types of advanced communications systems.
The home went under contract in less than 45 days in 2011.
Jim Yochum
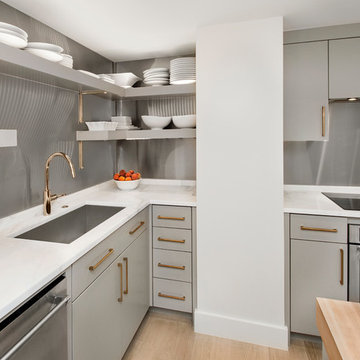
Versatile Imaging
Cette image montre une cuisine ouverte traditionnelle en U de taille moyenne avec un évier encastré, un placard à porte plane, des portes de placard grises, plan de travail en marbre, une crédence métallisée, une crédence en dalle métallique, un électroménager en acier inoxydable, parquet clair, îlot et un plan de travail blanc.
Cette image montre une cuisine ouverte traditionnelle en U de taille moyenne avec un évier encastré, un placard à porte plane, des portes de placard grises, plan de travail en marbre, une crédence métallisée, une crédence en dalle métallique, un électroménager en acier inoxydable, parquet clair, îlot et un plan de travail blanc.
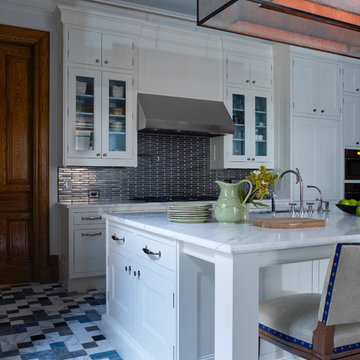
Cette photo montre une grande cuisine linéaire chic fermée avec un placard avec porte à panneau encastré, des portes de placard blanches, plan de travail en marbre, une crédence métallisée, une crédence en dalle métallique, un sol en marbre, îlot, un sol multicolore et un plan de travail gris.
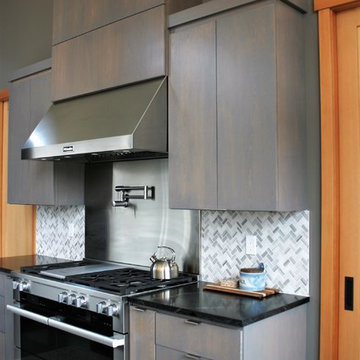
Exemple d'une cuisine ouverte linéaire moderne de taille moyenne avec un évier encastré, un placard à porte plane, des portes de placard grises, plan de travail en marbre, une crédence grise, une crédence en dalle métallique, sol en béton ciré, îlot, un sol gris et un plan de travail blanc.
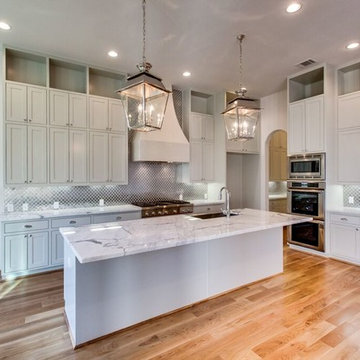
Inspiration pour une grande cuisine ouverte linéaire traditionnelle avec un évier de ferme, un placard à porte shaker, des portes de placard blanches, plan de travail en marbre, une crédence métallisée, une crédence en dalle métallique, un électroménager en acier inoxydable, un sol en bois brun, îlot et un sol marron.
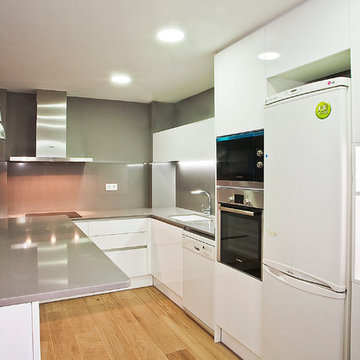
Además de mejorar su diseño, la cocina cuenta con los electrodomésticos necesarios para ofrecer las mejores prestaciones. Grupo Inventia.
Idée de décoration pour une grande cuisine ouverte tradition en L avec un évier 1 bac, un placard à porte plane, des portes de placard blanches, plan de travail en marbre, une crédence grise, une crédence en dalle métallique, un électroménager en acier inoxydable, un sol en bois brun et îlot.
Idée de décoration pour une grande cuisine ouverte tradition en L avec un évier 1 bac, un placard à porte plane, des portes de placard blanches, plan de travail en marbre, une crédence grise, une crédence en dalle métallique, un électroménager en acier inoxydable, un sol en bois brun et îlot.
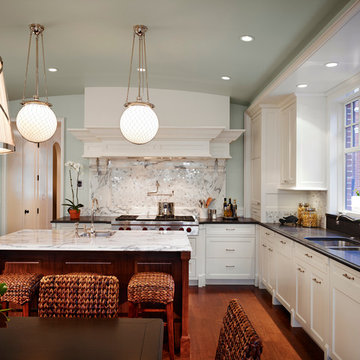
Designed and built in conjunction with Freemont #2, this home pays homage to surrounding architecture, including that of St. James Lutheran Church. The home is comprised of stately, well-proportioned rooms; significant architectural detailing; appropriate spaces for today's active family; and sophisticated wiring to service any HD video, audio, lighting, HVAC and / or security needs.
The focal point of the first floor is the sweeping curved staircase, ascending through all three floors of the home and topped with skylights. Surrounding this staircase on the main floor are the formal living and dining rooms, as well as the beautifully-detailed Butler's Pantry. A gourmet kitchen and great room, designed to receive considerable eastern light, is at the rear of the house, connected to the lower level family room by a rear staircase.
Four bedrooms (two en-suite) make up the second floor, with a fifth bedroom on the third floor and a sixth bedroom in the lower level. A third floor recreation room is at the top of the staircase, adjacent to the 400SF roof deck.
A connected, heated garage is accessible from the rear staircase of the home, as well as the rear yard and garage roof deck.
This home went under contract after being on the MLS for one day.
Steve Hall, Hedrich Blessing
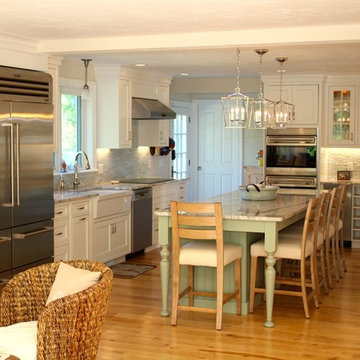
Michael Hally
Exemple d'une cuisine ouverte chic en L de taille moyenne avec un évier de ferme, un placard à porte shaker, des portes de placard blanches, plan de travail en marbre, une crédence métallisée, une crédence en dalle métallique, un électroménager en acier inoxydable, parquet clair et îlot.
Exemple d'une cuisine ouverte chic en L de taille moyenne avec un évier de ferme, un placard à porte shaker, des portes de placard blanches, plan de travail en marbre, une crédence métallisée, une crédence en dalle métallique, un électroménager en acier inoxydable, parquet clair et îlot.
Idées déco de cuisines avec plan de travail en marbre et une crédence en dalle métallique
10