Idées déco de cuisines avec plan de travail en marbre et une crédence en dalle métallique
Trier par :
Budget
Trier par:Populaires du jour
161 - 180 sur 672 photos
1 sur 3
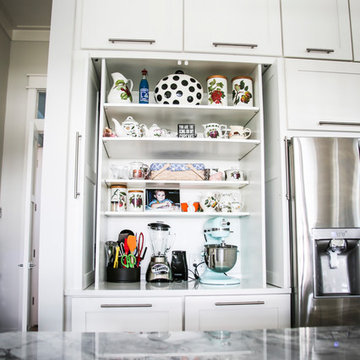
Cette image montre une cuisine minimaliste en U fermée et de taille moyenne avec un évier 1 bac, un placard avec porte à panneau encastré, des portes de placard blanches, plan de travail en marbre, une crédence grise, une crédence en dalle métallique, un électroménager en acier inoxydable, un sol en contreplaqué, îlot, un sol marron et un plan de travail multicolore.
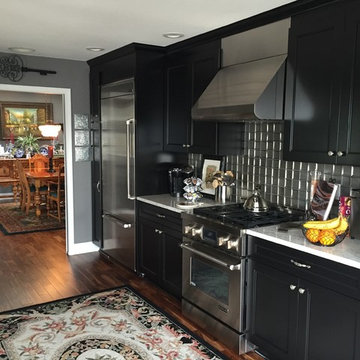
Idées déco pour une petite cuisine américaine parallèle classique avec un placard avec porte à panneau encastré, des portes de placard noires, plan de travail en marbre, une crédence métallisée, une crédence en dalle métallique, un électroménager en acier inoxydable, aucun îlot, un évier encastré, un sol en bois brun et un sol marron.
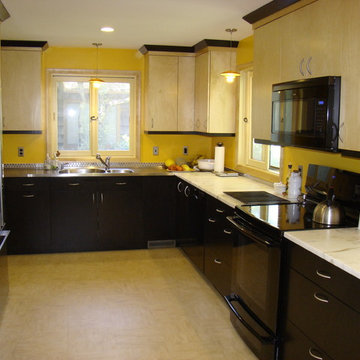
Photo by Robin Amorello CKD CAPS
Idée de décoration pour une grande cuisine vintage en U et bois foncé fermée avec un évier intégré, un placard à porte plane, plan de travail en marbre, une crédence métallisée, une crédence en dalle métallique, un électroménager noir, un sol en linoléum et aucun îlot.
Idée de décoration pour une grande cuisine vintage en U et bois foncé fermée avec un évier intégré, un placard à porte plane, plan de travail en marbre, une crédence métallisée, une crédence en dalle métallique, un électroménager noir, un sol en linoléum et aucun îlot.
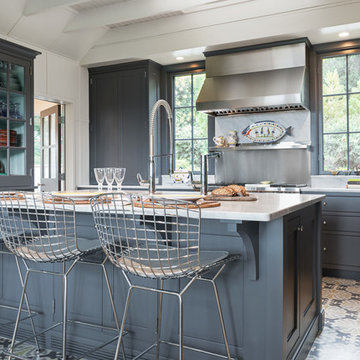
This home, located above Asheville on Town Mountain Road, has a long history with Samsel Architects. Our firm first renovated this 1940s home more than 20 years ago. Since then, it has changed hands and we were more than happy to complete another renovation for the new family. The new homeowners loved the home but wanted more updated look with modern touches. The basic footprint of the house stayed the same with changes to the front entry and decks, a master-suite addition and complete Kitchen renovation.
Photography by Todd Crawford
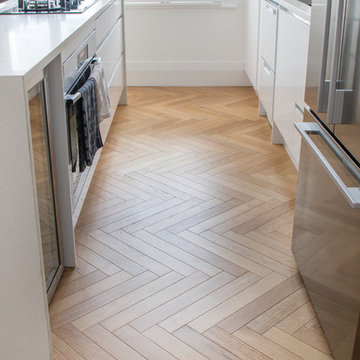
Old meets new in this stunning revamped villa. Rose gold and pressed tin work to modernize this aged house, giving it that wow factor. Our Pro Plank Herringbone adds a timeless and softening glow to the room - proving its adaptability to to both old and new interiors.
Range: Pro-Plank Unfinished (15mm Engineered Oak Flooring)
Colour: Bona Traffic Matte
Dimensions: 70mm W x 15mm H x 490mm L
Finish: Supplied Unfinished - Finished on site
Grade: Prime
Texture: Lightly Brushed
Warranty: 25 Years Residential | 5 Years Commercial
Professionals Involved: Bathrooms by Design
Photography: Emma- Forté
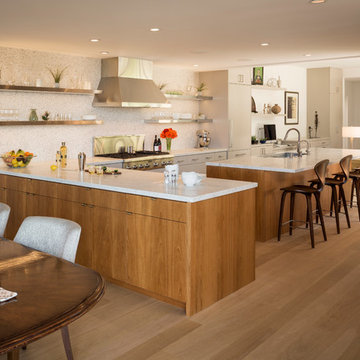
Photo ©Scott Hargis Photo
Exemple d'une grande cuisine américaine tendance en L et bois clair avec un évier encastré, îlot, un placard à porte plane, plan de travail en marbre, une crédence métallisée, une crédence en dalle métallique, un électroménager en acier inoxydable et parquet clair.
Exemple d'une grande cuisine américaine tendance en L et bois clair avec un évier encastré, îlot, un placard à porte plane, plan de travail en marbre, une crédence métallisée, une crédence en dalle métallique, un électroménager en acier inoxydable et parquet clair.
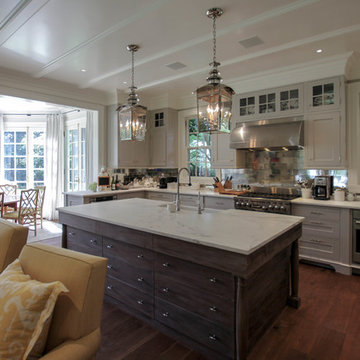
Aménagement d'une grande cuisine ouverte classique en U avec un évier de ferme, un placard avec porte à panneau encastré, des portes de placard grises, plan de travail en marbre, une crédence métallisée, une crédence en dalle métallique, un électroménager en acier inoxydable, parquet foncé, îlot et un plan de travail blanc.
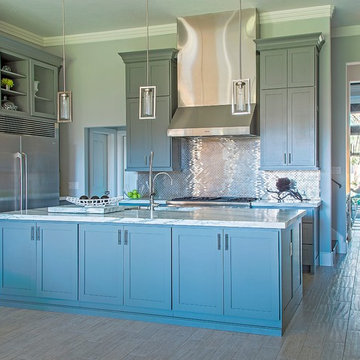
This dream kitchen is the perfect space for showcase and storage with floor to ceiling cabinetry, the latest high end appliances on the market. Gorgeous 5cm thick marble countertops contrast beautifully with a gray and metallic back splash. The kitchen opens up into a neat bar area for entertaining and anchors the dining area which is a perfect gathering spot.
Ashton Morgan, By Design Interiors
Photography: Daniel Angulo
Builder: Flair Builders
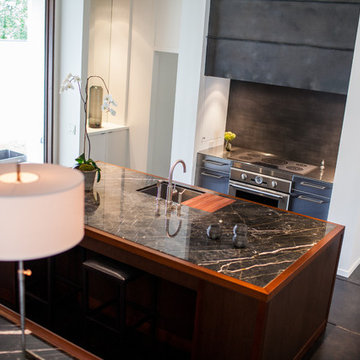
This room, formally a dining room was opened up to the great room and turned into a new kitchen. The entertainment style kitchen comes with a lot of custom detailing. The island is designed to look like a modern piece of furniture. The St. Laurent marble top is set down into a mahogany wood for a furniture-like feel.
In the foreground is a beverage center with refrigeration, an icemaker, and more storage.
Interiors: Carlton Edwards in collaboration w/ Greg Baudouin
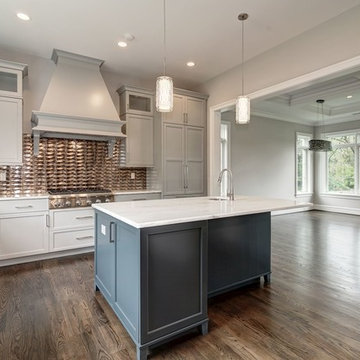
Brookmont Homes utilized tiles by Architectural Ceramics, Inc in their latest project. The kitchen backsplash features a gorgeous accent of 2.375x6 Rose Gold New Leaf Brick tile from New Ravenna. The master bathroom boasts a clean 18x36 Surface White Paint Porcelain field tile.
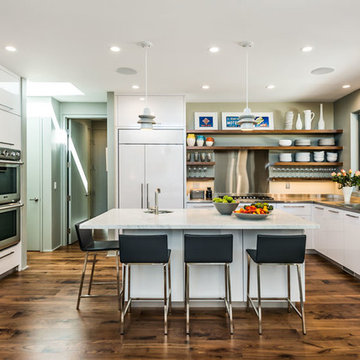
Idées déco pour une cuisine américaine encastrable rétro en L de taille moyenne avec un évier encastré, un placard à porte plane, des portes de placard blanches, plan de travail en marbre, une crédence en dalle métallique, parquet foncé, îlot et un sol marron.
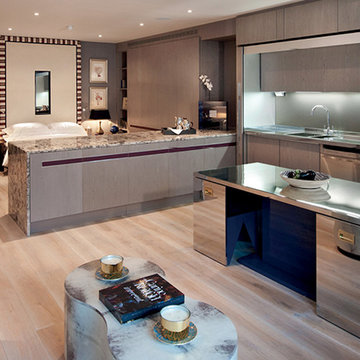
A stunning Studio Apartment in Derring Street, W1, using Mundy Veneer, Polished Stainless steel.
Inspiration pour une petite cuisine ouverte parallèle bohème en bois brun avec un évier intégré, un placard à porte plane, plan de travail en marbre, une crédence métallisée, une crédence en dalle métallique, un électroménager en acier inoxydable, parquet foncé, îlot, un sol marron et un plan de travail multicolore.
Inspiration pour une petite cuisine ouverte parallèle bohème en bois brun avec un évier intégré, un placard à porte plane, plan de travail en marbre, une crédence métallisée, une crédence en dalle métallique, un électroménager en acier inoxydable, parquet foncé, îlot, un sol marron et un plan de travail multicolore.
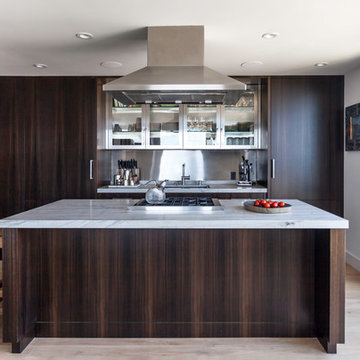
Photo: Kat Alves Photography
Architect: Erica Severns
Inspiration pour une cuisine parallèle design en bois foncé avec plan de travail en marbre, un placard à porte plane, une crédence métallisée et une crédence en dalle métallique.
Inspiration pour une cuisine parallèle design en bois foncé avec plan de travail en marbre, un placard à porte plane, une crédence métallisée et une crédence en dalle métallique.
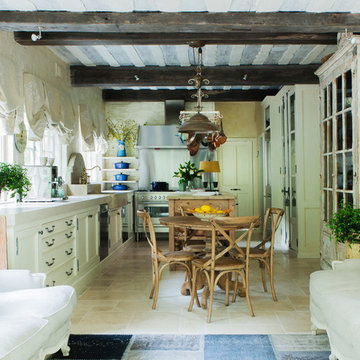
Idée de décoration pour une cuisine ouverte chalet en L avec un évier intégré, un placard à porte shaker, plan de travail en marbre, une crédence métallisée, une crédence en dalle métallique, un électroménager en acier inoxydable, un sol en carrelage de porcelaine, îlot et un sol beige.
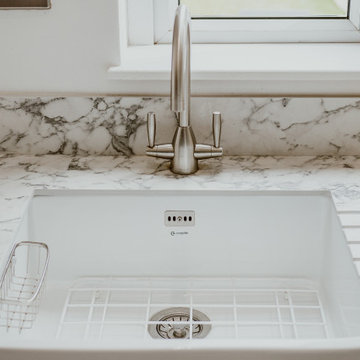
Kitchen, blue kitchen, bar stools, marble, kitchen island, splash back, counter top, faucet, cabinet, ceiling light, contemporary, coffee machine, wine cabinet, bespoke, joinery, sink, appliances, contemporary, modern, kitchen lighting
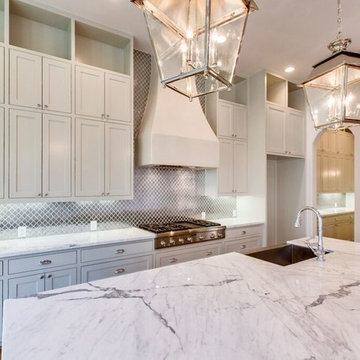
Idées déco pour une grande cuisine ouverte linéaire classique avec un évier de ferme, un placard à porte shaker, des portes de placard blanches, plan de travail en marbre, une crédence métallisée, une crédence en dalle métallique, un électroménager en acier inoxydable, un sol en bois brun, îlot et un sol marron.
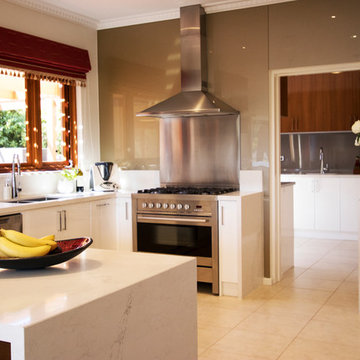
Kitchen by Jane Gorman's Decorators and Developers
Cette image montre une grande cuisine américaine design en U avec un évier 2 bacs, un placard à porte plane, des portes de placard blanches, plan de travail en marbre, une crédence métallisée, une crédence en dalle métallique, un électroménager en acier inoxydable, un sol en carrelage de céramique et une péninsule.
Cette image montre une grande cuisine américaine design en U avec un évier 2 bacs, un placard à porte plane, des portes de placard blanches, plan de travail en marbre, une crédence métallisée, une crédence en dalle métallique, un électroménager en acier inoxydable, un sol en carrelage de céramique et une péninsule.
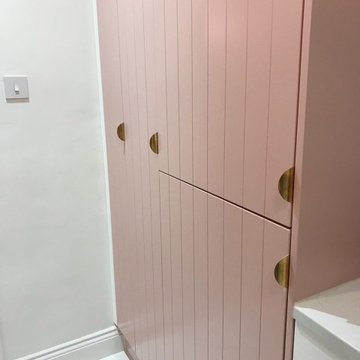
Bespoke kitchen designed by the My-Studio team. Pink cabinetry with v-grooves and satin brass handles.
Inspiration pour une petite cuisine design en U fermée avec un évier de ferme, un placard à porte affleurante, plan de travail en marbre, une crédence blanche, une crédence en dalle métallique, un électroménager en acier inoxydable, un sol en marbre, un sol blanc et un plan de travail blanc.
Inspiration pour une petite cuisine design en U fermée avec un évier de ferme, un placard à porte affleurante, plan de travail en marbre, une crédence blanche, une crédence en dalle métallique, un électroménager en acier inoxydable, un sol en marbre, un sol blanc et un plan de travail blanc.
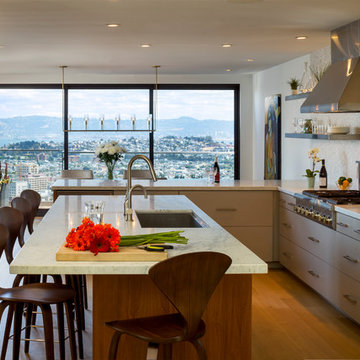
Photo ©Scott Hargis Photo
Idée de décoration pour une grande cuisine américaine design en L et bois clair avec un évier encastré, îlot, un placard à porte plane, plan de travail en marbre, une crédence métallisée, une crédence en dalle métallique, un électroménager en acier inoxydable et parquet clair.
Idée de décoration pour une grande cuisine américaine design en L et bois clair avec un évier encastré, îlot, un placard à porte plane, plan de travail en marbre, une crédence métallisée, une crédence en dalle métallique, un électroménager en acier inoxydable et parquet clair.
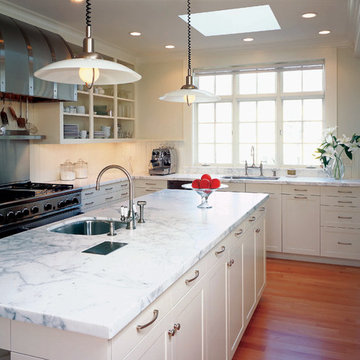
Marble island with built in sink and cabinets below. Lots of windows for lighting up the entire space. Open cabinets for displaying kitchen dishes.
Architect:
David Gast & Associates
Photographer:
David Gast & Associates
Idées déco de cuisines avec plan de travail en marbre et une crédence en dalle métallique
9