Idées déco de cuisines avec plan de travail en marbre et une crédence en dalle métallique
Trier par :
Budget
Trier par:Populaires du jour
21 - 40 sur 672 photos
1 sur 3
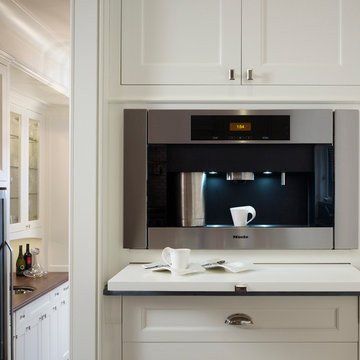
This unique city-home is designed with a center entry, flanked by formal living and dining rooms on either side. An expansive gourmet kitchen / great room spans the rear of the main floor, opening onto a terraced outdoor space comprised of more than 700SF.
The home also boasts an open, four-story staircase flooded with natural, southern light, as well as a lower level family room, four bedrooms (including two en-suite) on the second floor, and an additional two bedrooms and study on the third floor. A spacious, 500SF roof deck is accessible from the top of the staircase, providing additional outdoor space for play and entertainment.
Due to the location and shape of the site, there is a 2-car, heated garage under the house, providing direct entry from the garage into the lower level mudroom. Two additional off-street parking spots are also provided in the covered driveway leading to the garage.
Designed with family living in mind, the home has also been designed for entertaining and to embrace life's creature comforts. Pre-wired with HD Video, Audio and comprehensive low-voltage services, the home is able to accommodate and distribute any low voltage services requested by the homeowner.
This home was pre-sold during construction.
Steve Hall, Hedrich Blessing
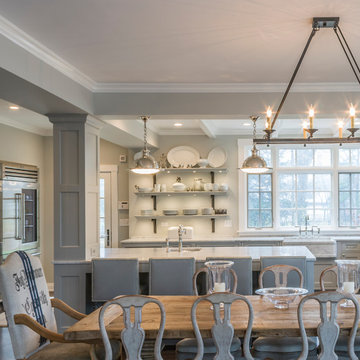
This kitchen was part of a significant remodel to the entire home. Our client, having remodeled several kitchens previously, had a high standard for this project. The result is stunning. Using earthy, yet industrial and refined details simultaneously, the combination of design elements in this kitchen is fashion forward and fresh.
Project specs: Viking 36” Range, Sub Zero 48” Pro style refrigerator, custom marble apron front sink, cabinets by Premier Custom-Built in a tone on tone milk paint finish, hammered steel brackets.
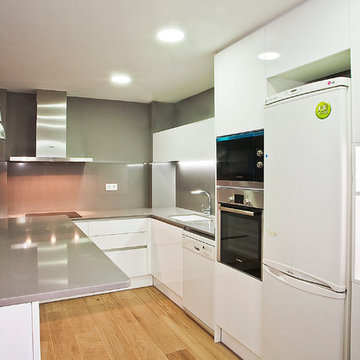
Además de mejorar su diseño, la cocina cuenta con los electrodomésticos necesarios para ofrecer las mejores prestaciones. Grupo Inventia.
Idée de décoration pour une grande cuisine ouverte tradition en L avec un évier 1 bac, un placard à porte plane, des portes de placard blanches, plan de travail en marbre, une crédence grise, une crédence en dalle métallique, un électroménager en acier inoxydable, un sol en bois brun et îlot.
Idée de décoration pour une grande cuisine ouverte tradition en L avec un évier 1 bac, un placard à porte plane, des portes de placard blanches, plan de travail en marbre, une crédence grise, une crédence en dalle métallique, un électroménager en acier inoxydable, un sol en bois brun et îlot.
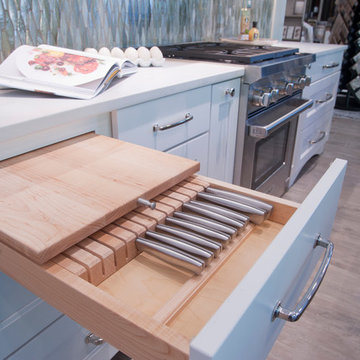
Design by Dalton Carpet One
Wellborn Cabinets- Finish: Back Wall - Maple Glacier; Island - Willow Door Style: Messina Countertops: Caesarstone Fresh Concrete; Calcutta Latte Floor Tile: Logwood Grey Grout: Mapei Pewter
Photo by: Dennis McDaniel
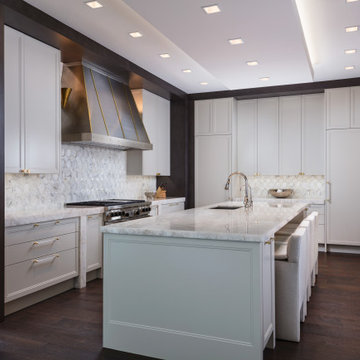
Designers reconfigure the kitchen, defining it with a coffee-stained wood surround that frames its white cabinetry. We design a back-lit floating soffit above the kitchen island, add a 3-dimensional backsplash wall and place the coffee bar and appliances behind cabinet doors. The floating soffit (drop down ceiling) provides another layer of lighting and dimension.
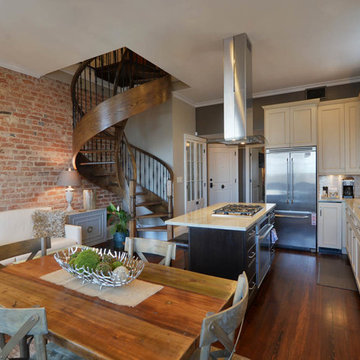
Cette image montre une cuisine ouverte traditionnelle en L de taille moyenne avec un évier encastré, un électroménager en acier inoxydable, parquet foncé, îlot, un placard à porte shaker, des portes de placard blanches, plan de travail en marbre, une crédence métallisée et une crédence en dalle métallique.
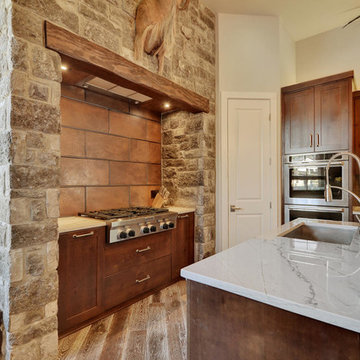
Catherine Groth with Twist Tours
Inspiration pour une grande cuisine américaine chalet en U et bois brun avec un évier encastré, un placard à porte shaker, plan de travail en marbre, une crédence marron, une crédence en dalle métallique, un électroménager en acier inoxydable, un sol en bois brun et îlot.
Inspiration pour une grande cuisine américaine chalet en U et bois brun avec un évier encastré, un placard à porte shaker, plan de travail en marbre, une crédence marron, une crédence en dalle métallique, un électroménager en acier inoxydable, un sol en bois brun et îlot.
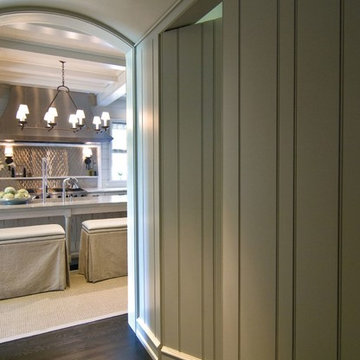
Cette image montre une grande cuisine ouverte traditionnelle en U avec un évier 1 bac, un placard à porte affleurante, des portes de placard blanches, plan de travail en marbre, une crédence métallisée, une crédence en dalle métallique, un électroménager en acier inoxydable, parquet foncé et îlot.
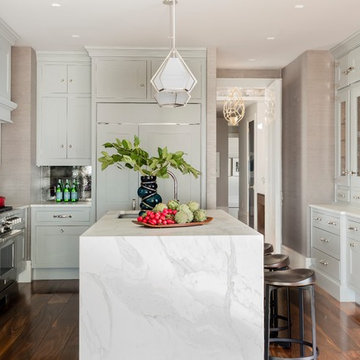
Michael J. Lee
Cette image montre une cuisine design de taille moyenne et fermée avec un évier encastré, des portes de placard grises, un électroménager en acier inoxydable, un sol en bois brun, îlot, un placard avec porte à panneau encastré, une crédence métallisée, une crédence en dalle métallique et plan de travail en marbre.
Cette image montre une cuisine design de taille moyenne et fermée avec un évier encastré, des portes de placard grises, un électroménager en acier inoxydable, un sol en bois brun, îlot, un placard avec porte à panneau encastré, une crédence métallisée, une crédence en dalle métallique et plan de travail en marbre.
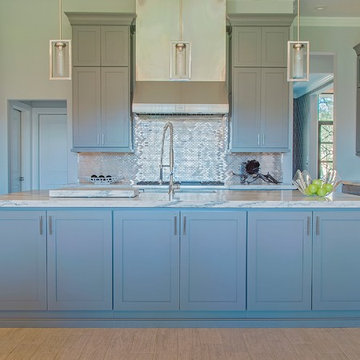
This dream kitchen is the perfect space for showcase and storage with floor to ceiling cabinetry, the latest high end appliances on the market. Gorgeous 5cm thick marble countertops contrast beautifully with a gray and metallic back splash. The kitchen opens up into a neat bar area for entertaining and anchors the dining area which is a perfect gathering spot.
Ashton Morgan, By Design Interiors
Photography: Daniel Angulo
Builder: Flair Builders
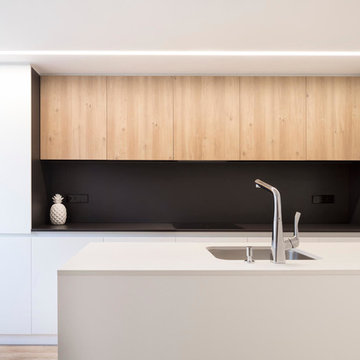
Imagen frontal de la cocina con fregadero.
Fotografías Alfonso Calza www.alfonsocalza.com
Idées déco pour une cuisine ouverte linéaire moderne de taille moyenne avec un évier intégré, une crédence métallisée, un sol marron, un plan de travail beige, un placard à porte plane, des portes de placard blanches, plan de travail en marbre, une crédence en dalle métallique, îlot et sol en stratifié.
Idées déco pour une cuisine ouverte linéaire moderne de taille moyenne avec un évier intégré, une crédence métallisée, un sol marron, un plan de travail beige, un placard à porte plane, des portes de placard blanches, plan de travail en marbre, une crédence en dalle métallique, îlot et sol en stratifié.
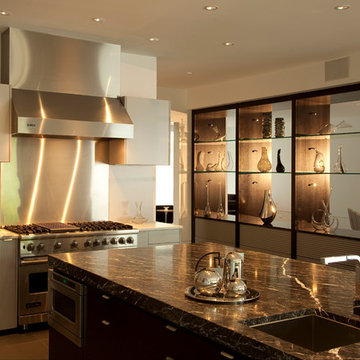
Inspiration pour une grande cuisine américaine design en L avec un évier encastré, un placard à porte plane, des portes de placard blanches, un électroménager en acier inoxydable, sol en béton ciré, îlot, plan de travail en marbre, une crédence métallisée et une crédence en dalle métallique.

Blue Horse Building + Design / Architect - alterstudio architecture llp / Photography -James Leasure
Aménagement d'une grande cuisine ouverte parallèle industrielle en inox avec un évier de ferme, un placard à porte plane, une crédence métallisée, parquet clair, îlot, un sol beige, un électroménager en acier inoxydable, une crédence en dalle métallique et plan de travail en marbre.
Aménagement d'une grande cuisine ouverte parallèle industrielle en inox avec un évier de ferme, un placard à porte plane, une crédence métallisée, parquet clair, îlot, un sol beige, un électroménager en acier inoxydable, une crédence en dalle métallique et plan de travail en marbre.
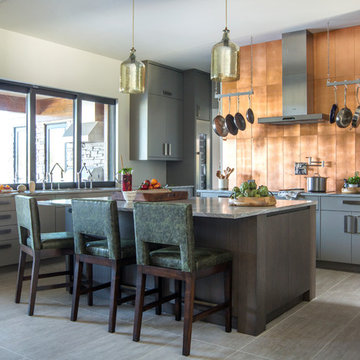
Jessie Preza Photography
Réalisation d'une grande cuisine américaine design en L avec un placard à porte plane, des portes de placard grises, plan de travail en marbre, une crédence métallisée, un électroménager en acier inoxydable, un sol en carrelage de porcelaine, îlot, un sol gris, un plan de travail gris et une crédence en dalle métallique.
Réalisation d'une grande cuisine américaine design en L avec un placard à porte plane, des portes de placard grises, plan de travail en marbre, une crédence métallisée, un électroménager en acier inoxydable, un sol en carrelage de porcelaine, îlot, un sol gris, un plan de travail gris et une crédence en dalle métallique.
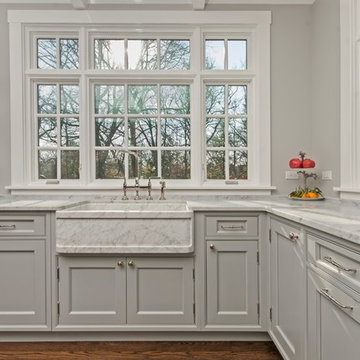
This kitchen was part of a significant remodel to the entire home. Our client, having remodeled several kitchens previously, had a high standard for this project. The result is stunning. Using earthy, yet industrial and refined details simultaneously, the combination of design elements in this kitchen is fashion forward and fresh.
Project specs: Viking 36” Range, Sub Zero 48” Pro style refrigerator, custom marble apron front sink, cabinets by Premier Custom-Built in a tone on tone milk paint finish, hammered steel brackets.

The kitchen has a very large island that wraps over the edge of the cabinet ends. Clerestory windows bring in light above the cabinets.
An organic 'branch' inspired series of pendants are set above the dining room table. http://www.kipnisarch.com
Cable Photo/Wayne Cable http://selfmadephoto.com
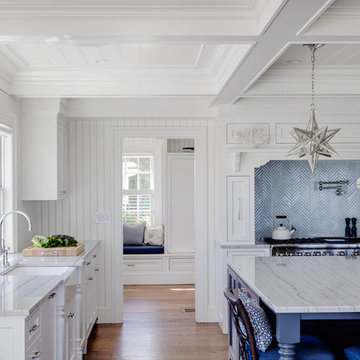
Greg Premru Photography
Cette image montre une grande cuisine américaine linéaire marine avec îlot, un placard à porte shaker, plan de travail en marbre, un électroménager en acier inoxydable, un sol en bois brun, un évier de ferme, des portes de placard blanches, une crédence bleue et une crédence en dalle métallique.
Cette image montre une grande cuisine américaine linéaire marine avec îlot, un placard à porte shaker, plan de travail en marbre, un électroménager en acier inoxydable, un sol en bois brun, un évier de ferme, des portes de placard blanches, une crédence bleue et une crédence en dalle métallique.
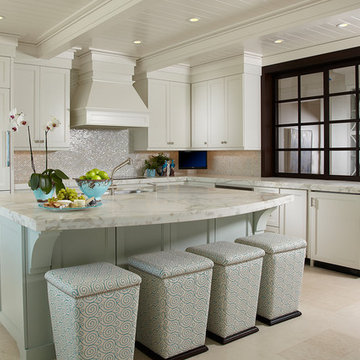
To open up this kitchen, Pineapple House designers replace the foyer wall with and interior window over the right kitchen counter. The window will slide open if you want to pass anything through it. The hallway was wide enough to cabinetry along one wall, thereby expanding the storage options. Mother of pearl tiles give the backsplash a glimmering quality.
Daniel Newcomb Architectural Photography

A machined hood, custom stainless cabinetry and exposed ducting harkens to a commercial vibe. The 5'x10' marble topped island wears many hats. It serves as a large work surface, tons of storage, informal seating, and a visual line that separates the eating and cooking areas.
Photo by Lincoln Barber
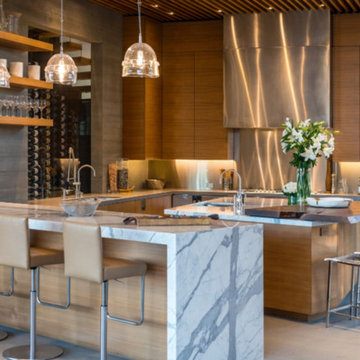
Exemple d'une cuisine américaine tendance en U et bois foncé de taille moyenne avec un évier encastré, un placard à porte plane, plan de travail en marbre, une crédence métallisée, une crédence en dalle métallique, un électroménager en acier inoxydable, un sol en carrelage de porcelaine, îlot et un sol beige.
Idées déco de cuisines avec plan de travail en marbre et une crédence en dalle métallique
2