Idées déco de cuisines avec plan de travail en marbre et une crédence miroir
Trier par :
Budget
Trier par:Populaires du jour
41 - 60 sur 1 077 photos
1 sur 3
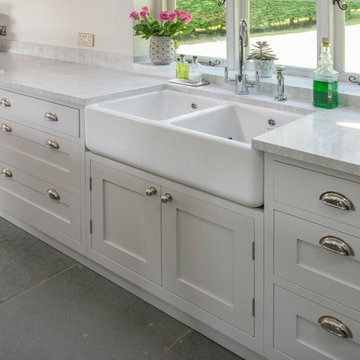
Exemple d'une cuisine nature en L fermée et de taille moyenne avec un évier de ferme, un placard à porte shaker, des portes de placard blanches, plan de travail en marbre, une crédence métallisée, une crédence miroir, un sol en ardoise et îlot.
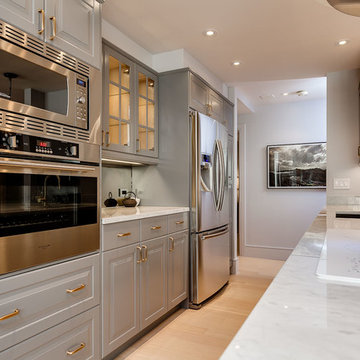
Idée de décoration pour une cuisine américaine linéaire tradition de taille moyenne avec un évier 1 bac, un placard à porte vitrée, des portes de placard grises, plan de travail en marbre, une crédence miroir, un électroménager en acier inoxydable, parquet clair et îlot.
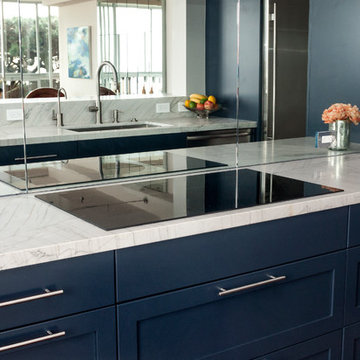
Inspiration pour une cuisine design avec des portes de placard bleues, plan de travail en marbre, une crédence miroir, aucun îlot et un plan de travail blanc.

Cette photo montre une très grande cuisine américaine parallèle tendance en bois foncé avec un évier posé, plan de travail en marbre, une crédence miroir, un électroménager en acier inoxydable, 2 îlots, un sol beige et un plan de travail blanc.

This small kitchen space needed to have every inch function well for this young family. By adding the banquette seating we were able to get the table out of the walkway and allow for easier flow between the rooms. Wall cabinets to the counter on either side of the custom plaster hood gave room for food storage as well as the microwave to get tucked away. The clean lines of the slab drawer fronts and beaded inset make the space feel visually larger.
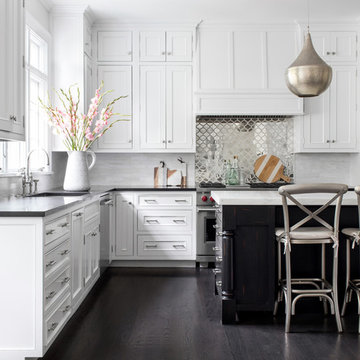
Raquel Langworthy, jocelyn fine artist
Réalisation d'une cuisine américaine marine en U de taille moyenne avec un évier posé, un placard avec porte à panneau encastré, des portes de placard blanches, plan de travail en marbre, une crédence blanche, une crédence miroir, un électroménager en acier inoxydable, un sol en bois brun, îlot, un sol marron et un plan de travail multicolore.
Réalisation d'une cuisine américaine marine en U de taille moyenne avec un évier posé, un placard avec porte à panneau encastré, des portes de placard blanches, plan de travail en marbre, une crédence blanche, une crédence miroir, un électroménager en acier inoxydable, un sol en bois brun, îlot, un sol marron et un plan de travail multicolore.
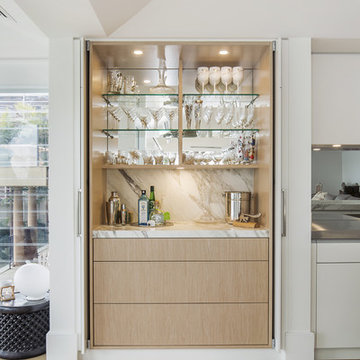
A striking entertainers kitchen in a beach house at Sydney's Palm Beach. Featuring a drinks bar hidden behind pocket doors, calacatta oro island bench, stainless steel benchtops with welded in sinks, walk in pantry/scullery, integrated Sub-Zero refrigerator, Wolf 76cm oven, and motorised drawers
Photos: Paul Worsley @ Live By The Sea
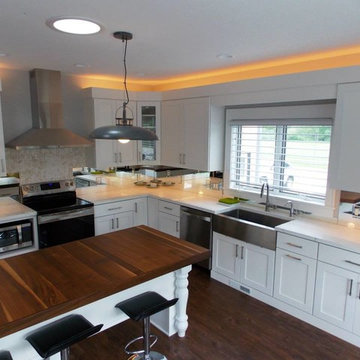
Kitchen includes mirror backsplace and carrera marble weave basket backsplash. Stainless Steel farmhouse sink, custom made walnut island, cerrara marble counter, industrial CB2 light fixtures, white cabinets
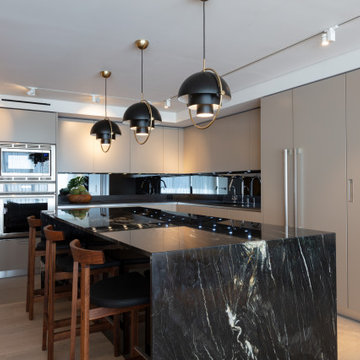
Aménagement d'une cuisine contemporaine en L avec des portes de placard beiges, plan de travail en marbre, une crédence noire, un électroménager en acier inoxydable, parquet clair, îlot, plan de travail noir, un placard à porte plane, une crédence miroir et un sol beige.
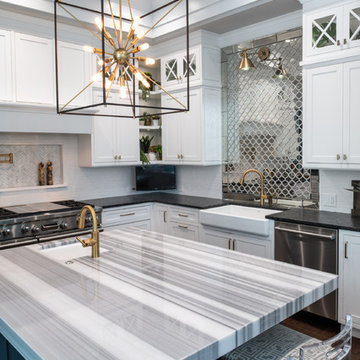
Julio Aguilar Photography
Réalisation d'une cuisine tradition en U de taille moyenne avec un évier de ferme, un placard à porte plane, des portes de placard blanches, plan de travail en marbre, une crédence miroir, un électroménager en acier inoxydable et îlot.
Réalisation d'une cuisine tradition en U de taille moyenne avec un évier de ferme, un placard à porte plane, des portes de placard blanches, plan de travail en marbre, une crédence miroir, un électroménager en acier inoxydable et îlot.
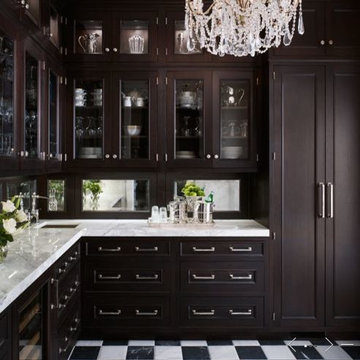
Traditional Butlers Pantry Kitchens
Dark Wood
Réalisation d'une arrière-cuisine encastrable tradition en L et bois foncé avec un placard à porte shaker, plan de travail en marbre, une crédence marron, une crédence miroir, un sol en carrelage de céramique et îlot.
Réalisation d'une arrière-cuisine encastrable tradition en L et bois foncé avec un placard à porte shaker, plan de travail en marbre, une crédence marron, une crédence miroir, un sol en carrelage de céramique et îlot.
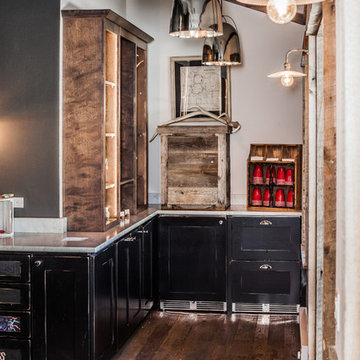
This Comfort Station is Located at Moonlight Basin, Big Sky MT. It is a two bathroom facility for the Moonlight Basin Golf Course mad with an old log stack. It offers all the amenities from beer, sodas, snack to Ice cream. For more information contact R Lake Construction 406-209-4805
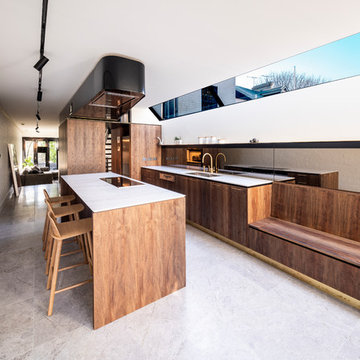
Grant Leslie
Idées déco pour une cuisine encastrable et parallèle moderne avec un placard à porte plane, des portes de placard marrons, plan de travail en marbre, une crédence métallisée, une crédence miroir, îlot, un plan de travail blanc et un évier 2 bacs.
Idées déco pour une cuisine encastrable et parallèle moderne avec un placard à porte plane, des portes de placard marrons, plan de travail en marbre, une crédence métallisée, une crédence miroir, îlot, un plan de travail blanc et un évier 2 bacs.
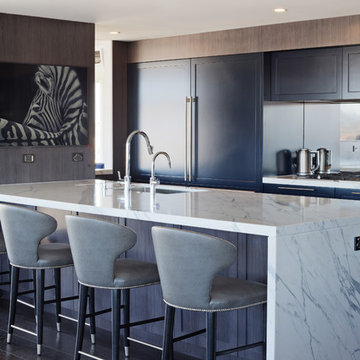
Idée de décoration pour une grande cuisine ouverte parallèle tradition avec un évier encastré, un placard à porte shaker, une crédence miroir, îlot, un plan de travail gris, des portes de placard bleues, plan de travail en marbre, un électroménager en acier inoxydable, parquet foncé et un sol noir.
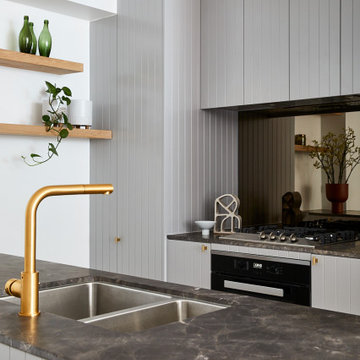
Aménagement d'une petite cuisine ouverte parallèle contemporaine avec des portes de placard grises, plan de travail en marbre, une crédence marron, une crédence miroir, parquet clair, îlot et un plan de travail marron.
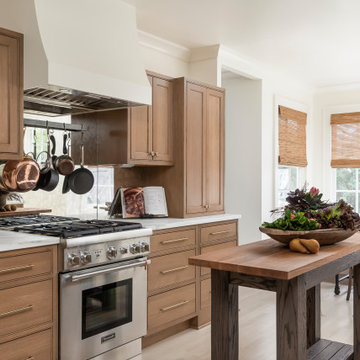
This small kitchen space needed to have every inch function well for this young family. By adding the banquette seating we were able to get the table out of the walkway and allow for easier flow between the rooms. Wall cabinets to the counter on either side of the custom plaster hood gave room for food storage as well as the microwave to get tucked away. The clean lines of the slab drawer fronts and beaded inset make the space feel visually larger.
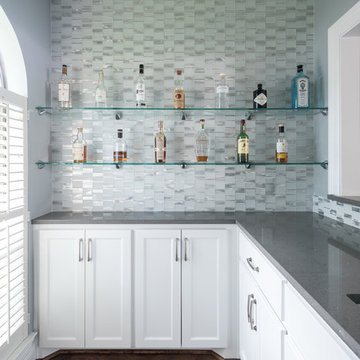
This beautiful wet bar is the perfect place to host parties!
Réalisation d'une grande cuisine américaine design en U avec un évier de ferme, un placard à porte shaker, des portes de placard blanches, plan de travail en marbre, une crédence grise, une crédence miroir, un électroménager en acier inoxydable, parquet foncé, îlot et un sol marron.
Réalisation d'une grande cuisine américaine design en U avec un évier de ferme, un placard à porte shaker, des portes de placard blanches, plan de travail en marbre, une crédence grise, une crédence miroir, un électroménager en acier inoxydable, parquet foncé, îlot et un sol marron.
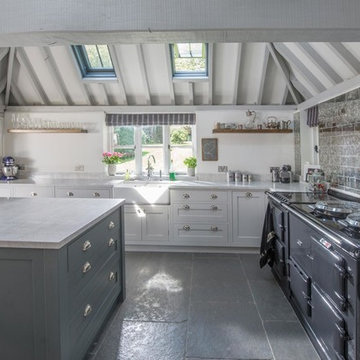
Cette image montre une cuisine rustique en L fermée et de taille moyenne avec un évier de ferme, un placard à porte shaker, des portes de placard blanches, plan de travail en marbre, une crédence métallisée, une crédence miroir, un sol en ardoise et îlot.
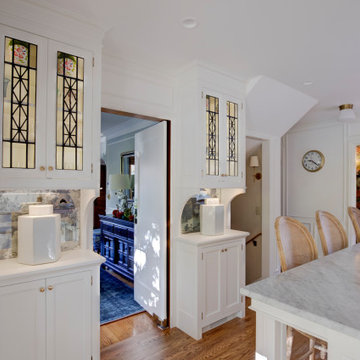
Custom full inset cabinets by Versatile Wood Products have leaded glass doors at uppers, which show off favorite glassware and collectibles. Backsplashes here are antiqued mirror.
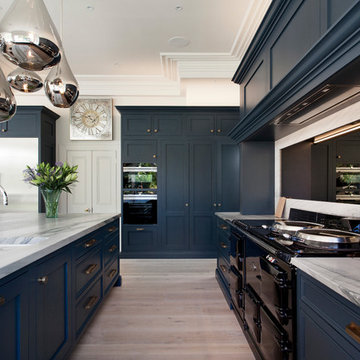
Luxury handmade kitchen from our New Hampshire Collection. The hand painted kitchen is custom made in our solid wood framed cabinet style with detailed doors and drawers. Armac Martin handles complete the look.
Idées déco de cuisines avec plan de travail en marbre et une crédence miroir
3