Idées déco de cuisines avec plan de travail en marbre et une crédence miroir
Trier par :
Budget
Trier par:Populaires du jour
81 - 100 sur 1 077 photos
1 sur 3
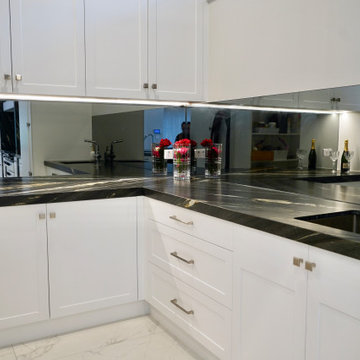
GRAND OPULANCE
- Large custom designed kitchen and butlers pantry, using the 'shaker' profile in a white satin polyurethane
- Extra high custom tall cabinetry
- Butlers pantry, with ample storage and wet area
- Custom made mantle, with metal detailing
- Large glass display cabinets with glass shelves
- Integrated fridge, freezer, dishwasher and bin units
- Natural marble used throughout the whole kitchen
- Large island with marble waterfall ends
- Smokey mirror splashback
- Satin nickel hardware
- Blum hardware
Sheree Bounassif, Kitchens by Emanuel

Réalisation d'une grande cuisine design en L et inox fermée avec un évier encastré, un placard à porte vitrée, une crédence miroir, îlot, plan de travail en marbre, une crédence métallisée, un électroménager de couleur, parquet clair et un sol marron.
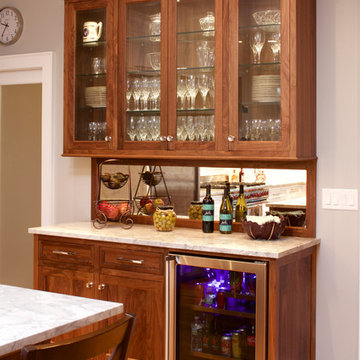
Furniture-style walnut bar is a warm contrast to this classic white kitchen. Interior lighting shines through the glass shelves. The marble countertops and polished nickel hardware unify the details.
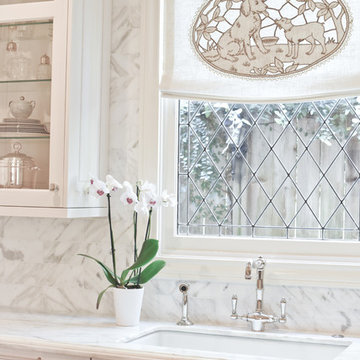
Photo Credit: French Blue Photography
Cette photo montre une cuisine chic en U de taille moyenne avec un évier posé, un placard avec porte à panneau surélevé, des portes de placard blanches, plan de travail en marbre, une crédence blanche, une crédence miroir, un électroménager en acier inoxydable, parquet foncé et aucun îlot.
Cette photo montre une cuisine chic en U de taille moyenne avec un évier posé, un placard avec porte à panneau surélevé, des portes de placard blanches, plan de travail en marbre, une crédence blanche, une crédence miroir, un électroménager en acier inoxydable, parquet foncé et aucun îlot.
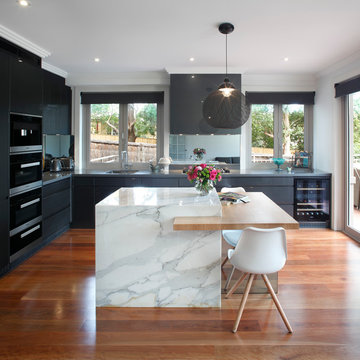
The homeowners of this beautiful Turramurra kitchen design wanted a statement kitchen with a bold, contemporary design featuring marble and dark cabinetry.
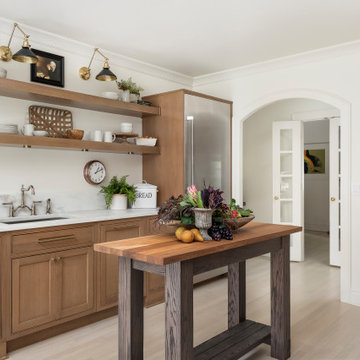
This small kitchen space needed to have every inch function well for this young family. By adding the banquette seating we were able to get the table out of the walkway and allow for easier flow between the rooms. Wall cabinets to the counter on either side of the custom plaster hood gave room for food storage as well as the microwave to get tucked away. The clean lines of the slab drawer fronts and beaded inset make the space feel visually larger.

Stu Morley
Cette photo montre une grande cuisine ouverte tendance en L avec une crédence miroir, îlot, un évier 2 bacs, un placard à porte plane, des portes de placard beiges, plan de travail en marbre, une crédence métallisée, un électroménager en acier inoxydable, parquet foncé et un sol marron.
Cette photo montre une grande cuisine ouverte tendance en L avec une crédence miroir, îlot, un évier 2 bacs, un placard à porte plane, des portes de placard beiges, plan de travail en marbre, une crédence métallisée, un électroménager en acier inoxydable, parquet foncé et un sol marron.
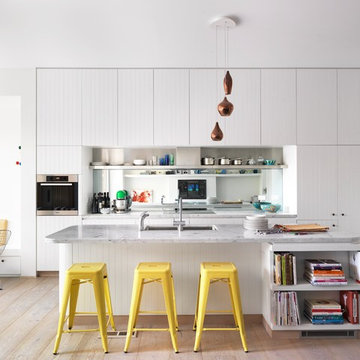
Grooved lining boards bring a touch of Palm Beach to Paddington. Photo: Justin Alexander
Réalisation d'une cuisine américaine parallèle design de taille moyenne avec un évier encastré, des portes de placard blanches, plan de travail en marbre, une crédence miroir, un électroménager en acier inoxydable, parquet clair et îlot.
Réalisation d'une cuisine américaine parallèle design de taille moyenne avec un évier encastré, des portes de placard blanches, plan de travail en marbre, une crédence miroir, un électroménager en acier inoxydable, parquet clair et îlot.
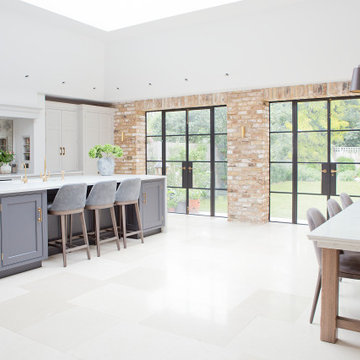
This large kitchen dining room in a London home renovation has a double set of steel-framed french windows that open out onto the garden. A mirrored wall behind the oven allows the chef to remain part of the party.
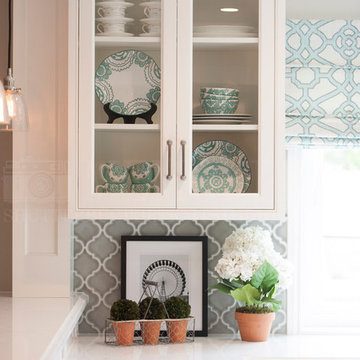
Kelly Orr
Réalisation d'une cuisine américaine tradition avec un placard à porte vitrée, des portes de placard blanches, plan de travail en marbre, une crédence métallisée, une crédence miroir, un électroménager en acier inoxydable et aucun îlot.
Réalisation d'une cuisine américaine tradition avec un placard à porte vitrée, des portes de placard blanches, plan de travail en marbre, une crédence métallisée, une crédence miroir, un électroménager en acier inoxydable et aucun îlot.
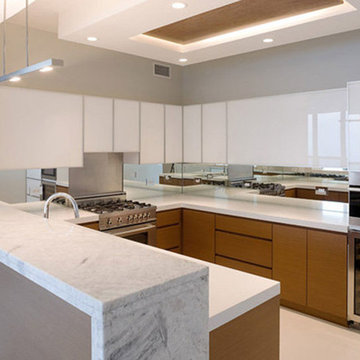
CHALLENGE Absentee owner living abroad, with contemporary taste, requested a complete build-out of high-floor, 3,600 square foot condo starting with bare walls and floors—and with all communication handled online.SOLUTION Highly disciplined inteior design creates a contemporary, European influenced environment.
Large great room boasts a decorative concrete floor, dropped ceiling, and contemporary lighting.
Top-of-the-line kitchen exemplifies design and function for the sophisticated cook.
Sheer drapery panels at all windows softened the sleek, minimalist look.
Bathrooms feature custom vanities, tiled walls, and color-themed Carrera marble.
Built-ins and custom millwork reflect the European influence in style and functionality.
A fireplace creates a one-of-a-kind experience, particularly in a high-rise environment.
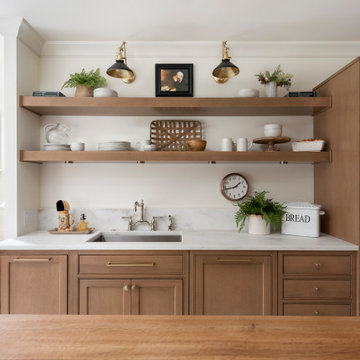
This small kitchen space needed to have every inch function well for this young family. By adding the banquette seating we were able to get the table out of the walkway and allow for easier flow between the rooms. Wall cabinets to the counter on either side of the custom plaster hood gave room for food storage as well as the microwave to get tucked away. The clean lines of the slab drawer fronts and beaded inset make the space feel visually larger.
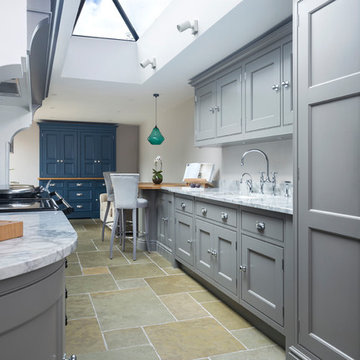
An extension provides the beautiful galley kitchen in this 4 bedroom house with feature glazed domed ceiling which floods the room with natural light. Full height cabinetry maximises storage whilst beautiful curved features enliven the design. 5 Oven AGA Total Control with antique mirror splashback. Freestanding dresser with bi-fold doors and integrated drinks fridge
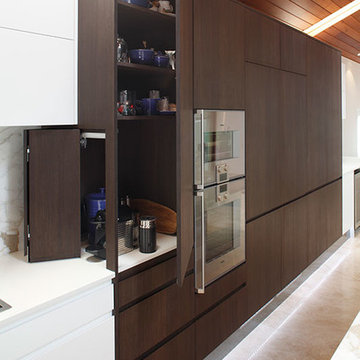
Designing a modern kitchen that does not look like a kitchen might seem an impossible task, but Art of Kitchens took on the challenge and created a striking room in this lovely Cammeray home. The brief was simple: create a functional kitchen that doesn’t necessarily look like a kitchen that integrates well with the surrounding rooms and to accommodate the owners’ love of cooking and entertaining. Photos by Eliot Cohen
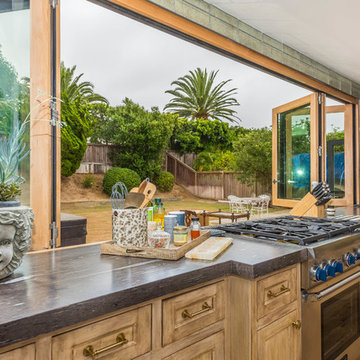
Exemple d'une grande cuisine encastrable exotique en L et bois clair fermée avec un évier encastré, un placard avec porte à panneau encastré, plan de travail en marbre, une crédence métallisée, une crédence miroir, parquet clair, îlot, un sol marron et un plan de travail gris.
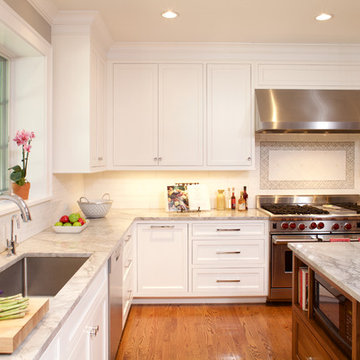
Furniture-grade walnut on the Island with the GE microwave tucked away for easy access by the kids. Custom inset cabinetry with polished nickel hardware. Wolf 48" range and hood,
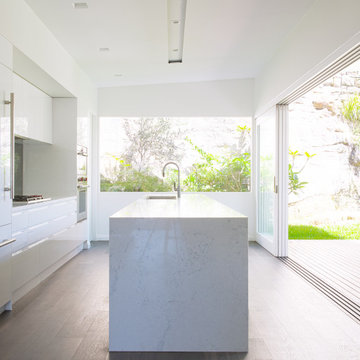
Cette photo montre une cuisine linéaire moderne fermée et de taille moyenne avec un évier encastré, un placard à porte plane, des portes de placard blanches, plan de travail en marbre, une crédence miroir, un électroménager en acier inoxydable, parquet foncé, îlot, un sol marron et un plan de travail blanc.
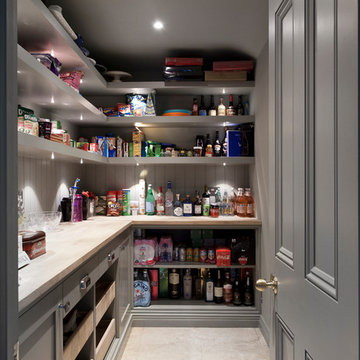
Luxury handmade kitchen from our New Hampshire Collection. The hand painted kitchen is custom made in our solid wood framed cabinet style with detailed doors and drawers. Armac Martin handles complete the look.
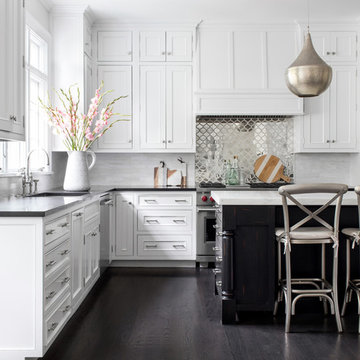
Raquel Langworthy, jocelyn fine artist
Réalisation d'une cuisine américaine marine en U de taille moyenne avec un évier posé, un placard avec porte à panneau encastré, des portes de placard blanches, plan de travail en marbre, une crédence blanche, une crédence miroir, un électroménager en acier inoxydable, un sol en bois brun, îlot, un sol marron et un plan de travail multicolore.
Réalisation d'une cuisine américaine marine en U de taille moyenne avec un évier posé, un placard avec porte à panneau encastré, des portes de placard blanches, plan de travail en marbre, une crédence blanche, une crédence miroir, un électroménager en acier inoxydable, un sol en bois brun, îlot, un sol marron et un plan de travail multicolore.
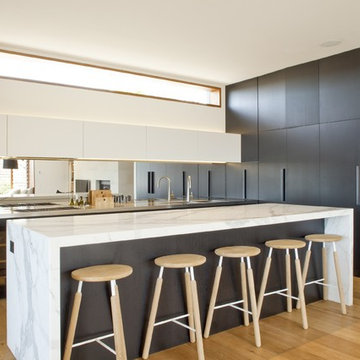
Simon Wood
Cette photo montre une grande cuisine parallèle tendance en bois foncé avec un placard à porte plane, plan de travail en marbre, une crédence miroir, parquet clair et îlot.
Cette photo montre une grande cuisine parallèle tendance en bois foncé avec un placard à porte plane, plan de travail en marbre, une crédence miroir, parquet clair et îlot.
Idées déco de cuisines avec plan de travail en marbre et une crédence miroir
5