Idées déco de cuisines avec plan de travail en marbre et une crédence verte
Trier par :
Budget
Trier par:Populaires du jour
1 - 20 sur 1 589 photos
1 sur 3

We were asked to achieve modern-day functionality and style while preserving the architectural character of this Victorian home built in 1900. We balanced a classic white cabinet style with a bold backsplash tile and an island countertop made from reclaimed high school bleacher seats.
// Photographer: Caroline Johnson

Aménagement d'une cuisine américaine linéaire et encastrable classique de taille moyenne avec un évier posé, un placard à porte vitrée, des portes de placard noires, plan de travail en marbre, une crédence verte, une crédence en céramique, un sol en carrelage de céramique, îlot, un sol gris et un plan de travail vert.

New custom cabinetry in an off-white finish offer storage galore. Hand made zellige tiles provide a pop of color in this otherwise neutral kitchen. New European range and hood provide a handsome focal point. Rectangle island with marble top is home to an undermount sink, dishwasher, trash bin, seating as well as extra storage. New panel-ready refrigerator and coffee station complete this classic look.

The design of this remodel of a small two-level residence in Noe Valley reflects the owner's passion for Japanese architecture. Having decided to completely gut the interior partitions, we devised a better-arranged floor plan with traditional Japanese features, including a sunken floor pit for dining and a vocabulary of natural wood trim and casework. Vertical grain Douglas Fir takes the place of Hinoki wood traditionally used in Japan. Natural wood flooring, soft green granite and green glass backsplashes in the kitchen further develop the desired Zen aesthetic. A wall to wall window above the sunken bath/shower creates a connection to the outdoors. Privacy is provided through the use of switchable glass, which goes from opaque to clear with a flick of a switch. We used in-floor heating to eliminate the noise associated with forced-air systems.

Tempered art glass doors lead to step in pantry for all food storage
Réalisation d'une arrière-cuisine tradition en L de taille moyenne avec aucun îlot, un placard avec porte à panneau encastré, des portes de placard blanches, plan de travail en marbre, une crédence verte, une crédence en céramique, un électroménager en acier inoxydable, un évier de ferme et un sol en bois brun.
Réalisation d'une arrière-cuisine tradition en L de taille moyenne avec aucun îlot, un placard avec porte à panneau encastré, des portes de placard blanches, plan de travail en marbre, une crédence verte, une crédence en céramique, un électroménager en acier inoxydable, un évier de ferme et un sol en bois brun.

Réalisation d'une cuisine américaine design en U avec un évier de ferme, un placard à porte shaker, des portes de placard blanches, plan de travail en marbre, une crédence verte, une crédence en carreau de verre, un électroménager en acier inoxydable et un sol en travertin.

Réalisation d'une cuisine victorienne en U fermée avec une crédence en carrelage métro, un évier encastré, un placard avec porte à panneau encastré, des portes de placard blanches, plan de travail en marbre, une crédence verte, un électroménager de couleur et un plan de travail bleu.
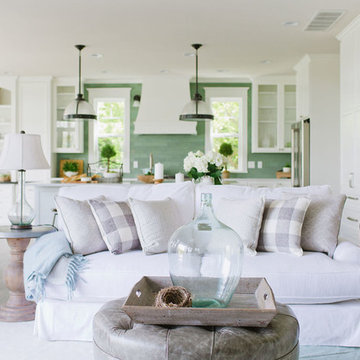
Jon & Moch Photography
Réalisation d'une grande cuisine ouverte méditerranéenne en L avec un placard à porte affleurante, des portes de placard blanches, plan de travail en marbre, une crédence verte, une crédence en céramique, un électroménager en acier inoxydable, parquet foncé, îlot, un sol marron et un plan de travail blanc.
Réalisation d'une grande cuisine ouverte méditerranéenne en L avec un placard à porte affleurante, des portes de placard blanches, plan de travail en marbre, une crédence verte, une crédence en céramique, un électroménager en acier inoxydable, parquet foncé, îlot, un sol marron et un plan de travail blanc.

Pete Helme Photography
Réalisation d'une grande cuisine tradition en L avec un placard à porte shaker, plan de travail en marbre, un électroménager en acier inoxydable, parquet clair, îlot, un plan de travail blanc, des portes de placards vertess, une crédence verte et un sol beige.
Réalisation d'une grande cuisine tradition en L avec un placard à porte shaker, plan de travail en marbre, un électroménager en acier inoxydable, parquet clair, îlot, un plan de travail blanc, des portes de placards vertess, une crédence verte et un sol beige.

Photo: Meghan Bob Photography
Idée de décoration pour une grande cuisine tradition en L fermée avec un évier de ferme, un placard à porte affleurante, des portes de placard blanches, plan de travail en marbre, une crédence verte, une crédence en céramique, un électroménager en acier inoxydable, un sol en brique, îlot, un sol rouge et un plan de travail blanc.
Idée de décoration pour une grande cuisine tradition en L fermée avec un évier de ferme, un placard à porte affleurante, des portes de placard blanches, plan de travail en marbre, une crédence verte, une crédence en céramique, un électroménager en acier inoxydable, un sol en brique, îlot, un sol rouge et un plan de travail blanc.
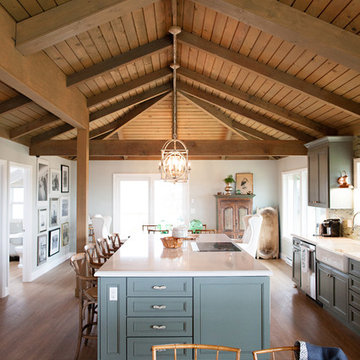
by What Shanni Saw
Réalisation d'une grande cuisine ouverte linéaire marine avec un évier de ferme, un placard avec porte à panneau encastré, des portes de placard bleues, plan de travail en marbre, une crédence verte, une crédence en carreau briquette, un électroménager en acier inoxydable, parquet foncé et îlot.
Réalisation d'une grande cuisine ouverte linéaire marine avec un évier de ferme, un placard avec porte à panneau encastré, des portes de placard bleues, plan de travail en marbre, une crédence verte, une crédence en carreau briquette, un électroménager en acier inoxydable, parquet foncé et îlot.

Miami modern Interior Design.
Miami Home Décor magazine Publishes one of our contemporary Projects in Miami Beach Bath Club and they said:
TAILOR MADE FOR A PERFECT FIT
SOFT COLORS AND A CAREFUL MIX OF STYLES TRANSFORM A NORTH MIAMI BEACH CONDOMINIUM INTO A CUSTOM RETREAT FOR ONE YOUNG FAMILY. ....
…..The couple gave Corredor free reign with the interior scheme.
And the designer responded with quiet restraint, infusing the home with a palette of pale greens, creams and beiges that echo the beachfront outside…. The use of texture on walls, furnishings and fabrics, along with unexpected accents of deep orange, add a cozy feel to the open layout. “I used splashes of orange because it’s a favorite color of mine and of my clients’,” she says. “It’s a hue that lends itself to warmth and energy — this house has a lot of warmth and energy, just like the owners.”
With a nod to the family’s South American heritage, a large, wood architectural element greets visitors
as soon as they step off the elevator.
The jigsaw design — pieces of cherry wood that fit together like a puzzle — is a work of art in itself. Visible from nearly every room, this central nucleus not only adds warmth and character, but also, acts as a divider between the formal living room and family room…..
Miami modern,
Contemporary Interior Designers,
Modern Interior Designers,
Coco Plum Interior Designers,
Sunny Isles Interior Designers,
Pinecrest Interior Designers,
J Design Group interiors,
South Florida designers,
Best Miami Designers,
Miami interiors,
Miami décor,
Miami Beach Designers,
Best Miami Interior Designers,
Miami Beach Interiors,
Luxurious Design in Miami,
Top designers,
Deco Miami,
Luxury interiors,
Miami Beach Luxury Interiors,
Miami Interior Design,
Miami Interior Design Firms,
Beach front,
Top Interior Designers,
top décor,
Top Miami Decorators,
Miami luxury condos,
modern interiors,
Modern,
Pent house design,
white interiors,
Top Miami Interior Decorators,
Top Miami Interior Designers,
Modern Designers in Miami.
Contact information:
J Design Group
305-444-4611
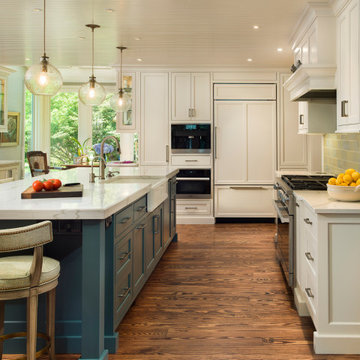
Photo: Devin Campbell Photography
Idée de décoration pour une cuisine tradition avec un évier de ferme, un placard à porte affleurante, des portes de placard blanches, plan de travail en marbre, une crédence verte, une crédence en céramique, un électroménager en acier inoxydable, un sol en bois brun, îlot et un plan de travail blanc.
Idée de décoration pour une cuisine tradition avec un évier de ferme, un placard à porte affleurante, des portes de placard blanches, plan de travail en marbre, une crédence verte, une crédence en céramique, un électroménager en acier inoxydable, un sol en bois brun, îlot et un plan de travail blanc.
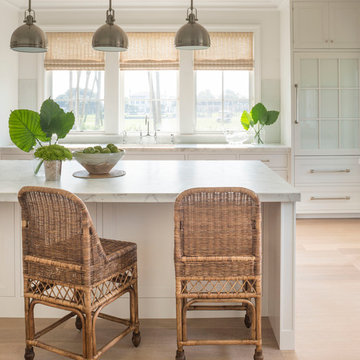
Aménagement d'une grande arrière-cuisine bord de mer en U avec un évier 2 bacs, un placard à porte affleurante, des portes de placard blanches, plan de travail en marbre, une crédence verte, parquet clair et îlot.
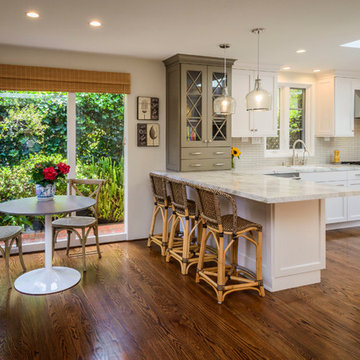
Dennis Mayer
Réalisation d'une cuisine ouverte parallèle tradition de taille moyenne avec un évier encastré, des portes de placard blanches, îlot, un placard avec porte à panneau encastré, plan de travail en marbre, une crédence verte, une crédence en dalle de pierre, un électroménager en acier inoxydable et un sol en bois brun.
Réalisation d'une cuisine ouverte parallèle tradition de taille moyenne avec un évier encastré, des portes de placard blanches, îlot, un placard avec porte à panneau encastré, plan de travail en marbre, une crédence verte, une crédence en dalle de pierre, un électroménager en acier inoxydable et un sol en bois brun.
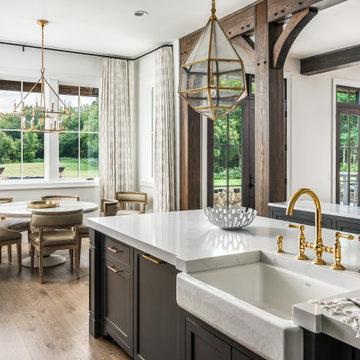
Photography: Garett + Carrie Buell of Studiobuell/ studiobuell.com
Cette image montre une grande cuisine ouverte linéaire traditionnelle avec un évier de ferme, un placard à porte shaker, des portes de placard blanches, plan de travail en marbre, une crédence verte, un sol en bois brun, 2 îlots et un plan de travail blanc.
Cette image montre une grande cuisine ouverte linéaire traditionnelle avec un évier de ferme, un placard à porte shaker, des portes de placard blanches, plan de travail en marbre, une crédence verte, un sol en bois brun, 2 îlots et un plan de travail blanc.

The wall separating the Dining Room and Kitchen was removed and replaced by a cased opening flanked on either side by painted wainscoting.
Project by Portland interior design studio Jenni Leasia Interior Design. Also serving Lake Oswego, West Linn, Vancouver, Sherwood, Camas, Oregon City, Beaverton, and the whole of Greater Portland.
For more about Jenni Leasia Interior Design, click here: https://www.jennileasiadesign.com/
To learn more about this project, click here:
https://www.jennileasiadesign.com/crystal-springs
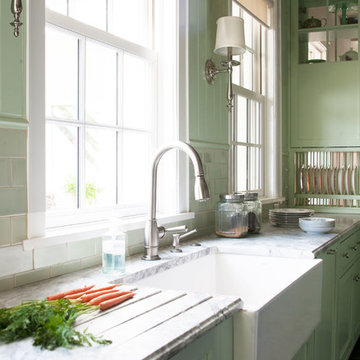
Aménagement d'une cuisine américaine campagne de taille moyenne avec un évier de ferme, un placard à porte shaker, des portes de placards vertess, plan de travail en marbre, une crédence verte, une crédence en céramique et îlot.

This custom, high-performance home was designed and built to a LEED for Homes Platinum rating, the highest rating given to homes when certified by the US Green Building Council. The house has been laid out to take maximum advantage of both passive and active solar energy, natural ventilation, low impact and recyclable materials, high efficiency lighting and controls, in a structure that is very simple and economical to build. The envelope of the house is designed to require a minimum amount of energy in order to live and use the home based on the lifestyle of the occupants. The home will have an innovative HVAC system that has been recently developed by engineers from the University of Illinois which uses considerably less energy than a conventional heating and cooling system and provides extremely high indoor air quality utilizing a CERV (conditioned energy recovery ventilation system) combined with a cost effective installation.
Lawrence Smith
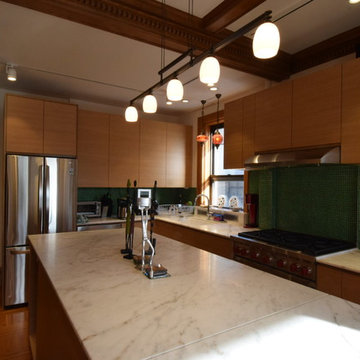
Overview looking back to stove sink area
Tapani Talo
Exemple d'une cuisine américaine rétro en U et bois clair de taille moyenne avec un évier encastré, un placard à porte plane, plan de travail en marbre, une crédence verte, une crédence en carreau de verre, un électroménager en acier inoxydable, parquet clair et îlot.
Exemple d'une cuisine américaine rétro en U et bois clair de taille moyenne avec un évier encastré, un placard à porte plane, plan de travail en marbre, une crédence verte, une crédence en carreau de verre, un électroménager en acier inoxydable, parquet clair et îlot.
Idées déco de cuisines avec plan de travail en marbre et une crédence verte
1