Idées déco de cuisines avec plan de travail en marbre et une crédence verte
Trier par :
Budget
Trier par:Populaires du jour
101 - 120 sur 1 589 photos
1 sur 3
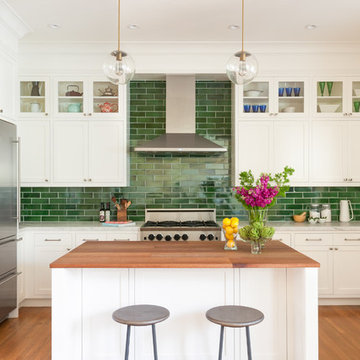
Kitchen and bath design must balance beauty with practicality, and we strive to maximize space and functionality without compromising on aesthetics. // Photographer: Caroline Johnson
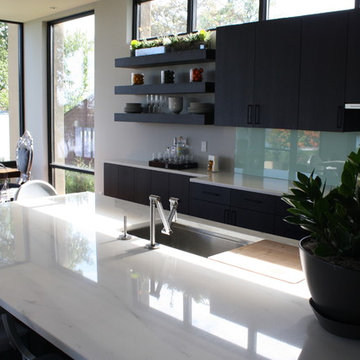
This installation turned out beautifully. The countertops were installed by Stone Source. The stone is called Valley Gold Vein and it is actually quarried in Colorado. Photo taken by me.
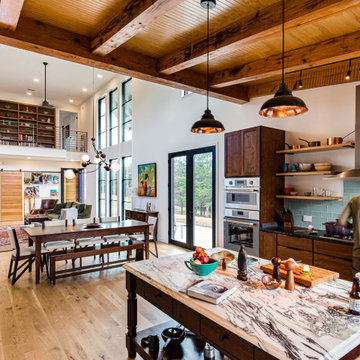
The kitchen, while open to the main living space, is made more intimate with this lower ceiling made from heavy timber beams.
Exemple d'une petite cuisine ouverte chic en L et bois brun avec un évier de ferme, un placard à porte plane, plan de travail en marbre, une crédence verte, une crédence en carreau de verre, un électroménager en acier inoxydable, parquet clair, îlot, un plan de travail blanc et poutres apparentes.
Exemple d'une petite cuisine ouverte chic en L et bois brun avec un évier de ferme, un placard à porte plane, plan de travail en marbre, une crédence verte, une crédence en carreau de verre, un électroménager en acier inoxydable, parquet clair, îlot, un plan de travail blanc et poutres apparentes.
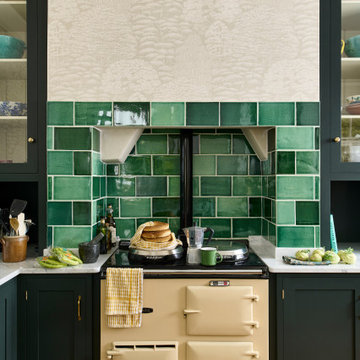
Aménagement d'une grande cuisine américaine classique avec un évier de ferme, un placard à porte shaker, des portes de placards vertess, plan de travail en marbre, une crédence verte, une crédence en céramique, un sol en bois brun, îlot et un sol marron.
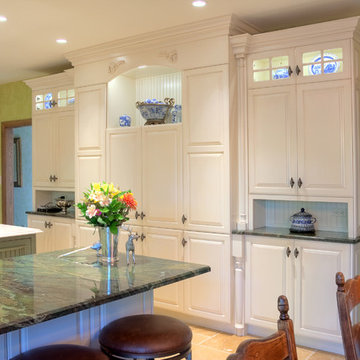
These homeowners came to us to update their kitchen, yet stay within the existing footprint. Their goal was to make the space feel more open, while also gaining better pantry storage and more continuous counter top space for preparing meals and entertaining.
We started towards achieving their goals by removing soffits around the entire room and over the island, which allowed for more storage and taller crown molding. Then we increased the open feeling of the room by removing the peninsula wall cabinets which had been a visual obstruction between the main kitchen and the dining area. This also allowed for a more functional stretch of counter on the peninsula for preparation or serving, which is complimented by another working counter that was created by cornering their double oven on the opposite side of the room. At the same time, we shortened the peninsula by a few inches to allow for better traffic flow to the dining area because it is a main route for traffic. Lastly, we made a more functional and aesthetically pleasing pantry wall by tailoring the cabinetry to their needs and creating relief with open shelves for them to display their art.
The addition of larger moldings, carved onlays and turned legs throughout the kitchen helps to create a more formal setting for entertaining. The materials that were used in the kitchen; stone floor tile, maple cabinets, granite counter tops and porcelain backsplash tile are beautiful, yet durable enough to withstand daily wear and heavy use during gatherings.
The lighting was updated to meet current technology and enhance the task and decorative lighting in the space. The can lights through the kitchen and desk area are LED cans to increase energy savings and minimize the need for light bulb changes over time. We also installed LED strip lighting below the wall cabinets to be used as task lighting and inside of glass cabinets to accent the decorative elements.
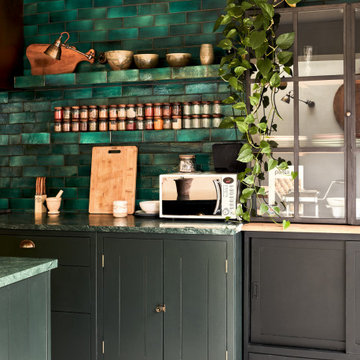
Réalisation d'une cuisine américaine linéaire et encastrable de taille moyenne avec un évier posé, un placard à porte vitrée, des portes de placard noires, plan de travail en marbre, une crédence verte, une crédence en céramique, un sol en carrelage de céramique, îlot, un sol gris et un plan de travail vert.
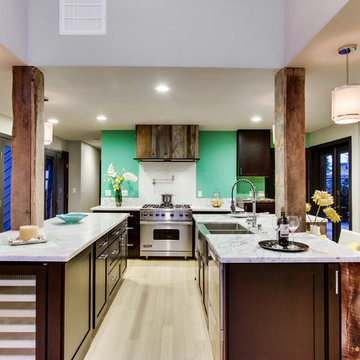
We used a combination of old reclaimed wood to cover the posts and as the back side to the islands and stove vent.
Aménagement d'une cuisine américaine bord de mer en U et bois foncé avec un évier de ferme, un placard avec porte à panneau encastré, plan de travail en marbre, une crédence verte, une crédence en carreau de verre et un électroménager en acier inoxydable.
Aménagement d'une cuisine américaine bord de mer en U et bois foncé avec un évier de ferme, un placard avec porte à panneau encastré, plan de travail en marbre, une crédence verte, une crédence en carreau de verre et un électroménager en acier inoxydable.
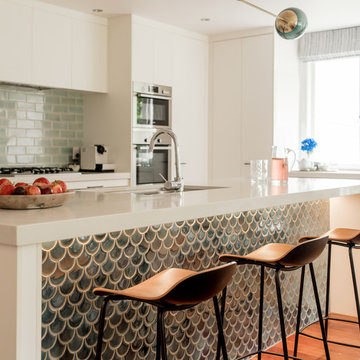
Florence Charvin
Aménagement d'une petite cuisine américaine parallèle contemporaine avec un placard à porte plane, des portes de placard blanches, plan de travail en marbre, une crédence verte, une crédence en mosaïque, un électroménager en acier inoxydable, un sol en bois brun, îlot, un sol marron, un évier encastré et un plan de travail blanc.
Aménagement d'une petite cuisine américaine parallèle contemporaine avec un placard à porte plane, des portes de placard blanches, plan de travail en marbre, une crédence verte, une crédence en mosaïque, un électroménager en acier inoxydable, un sol en bois brun, îlot, un sol marron, un évier encastré et un plan de travail blanc.
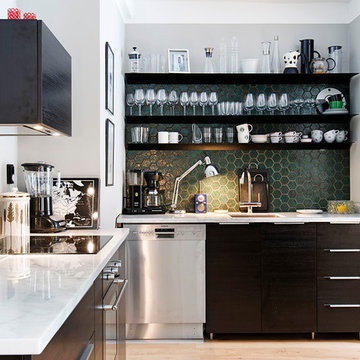
Elisabeth Daly
Réalisation d'une grande cuisine nordique en L fermée avec un évier encastré, un placard à porte plane, des portes de placard noires, une crédence verte, un électroménager en acier inoxydable, parquet clair, aucun îlot et plan de travail en marbre.
Réalisation d'une grande cuisine nordique en L fermée avec un évier encastré, un placard à porte plane, des portes de placard noires, une crédence verte, un électroménager en acier inoxydable, parquet clair, aucun îlot et plan de travail en marbre.
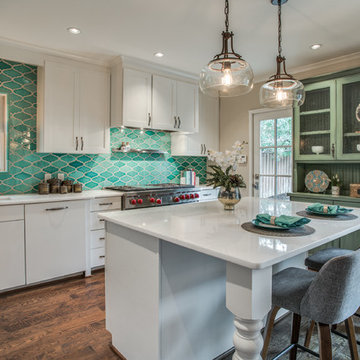
Staging with Deana M. Chow, photo by Shoot to Sell
Inspiration pour une cuisine américaine bicolore traditionnelle en L de taille moyenne avec un évier 1 bac, un placard à porte shaker, des portes de placard blanches, plan de travail en marbre, une crédence verte, une crédence en carreau de porcelaine, un électroménager en acier inoxydable, un sol en bois brun, îlot et un sol marron.
Inspiration pour une cuisine américaine bicolore traditionnelle en L de taille moyenne avec un évier 1 bac, un placard à porte shaker, des portes de placard blanches, plan de travail en marbre, une crédence verte, une crédence en carreau de porcelaine, un électroménager en acier inoxydable, un sol en bois brun, îlot et un sol marron.
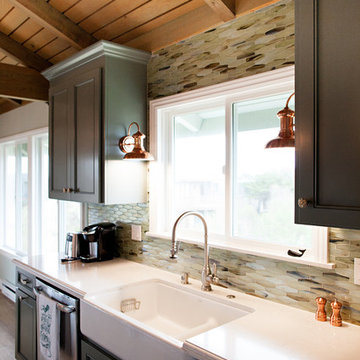
By What Shanni Saw
Idée de décoration pour une grande cuisine ouverte linéaire marine avec un évier de ferme, un placard avec porte à panneau encastré, des portes de placard bleues, plan de travail en marbre, une crédence verte, une crédence en carreau briquette, un électroménager en acier inoxydable, parquet foncé et îlot.
Idée de décoration pour une grande cuisine ouverte linéaire marine avec un évier de ferme, un placard avec porte à panneau encastré, des portes de placard bleues, plan de travail en marbre, une crédence verte, une crédence en carreau briquette, un électroménager en acier inoxydable, parquet foncé et îlot.
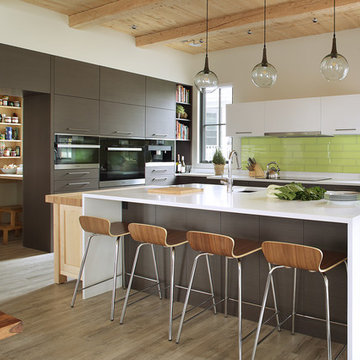
Rosen Kelly Conway Architecture & Design,
Photographer: Peter Rymwid Architectural Photography
Cette image montre une cuisine ouverte parallèle design de taille moyenne avec un évier 1 bac, un placard à porte plane, des portes de placard grises, plan de travail en marbre, une crédence verte, une crédence en carreau de porcelaine, un électroménager en acier inoxydable, parquet clair et îlot.
Cette image montre une cuisine ouverte parallèle design de taille moyenne avec un évier 1 bac, un placard à porte plane, des portes de placard grises, plan de travail en marbre, une crédence verte, une crédence en carreau de porcelaine, un électroménager en acier inoxydable, parquet clair et îlot.
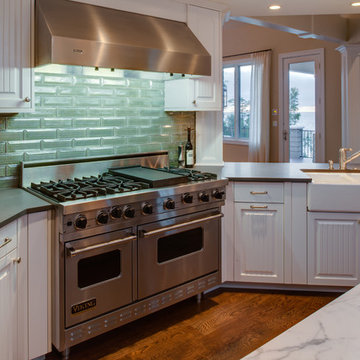
Phoenix Photographic
Idée de décoration pour une grande cuisine américaine design en U avec un évier de ferme, un placard avec porte à panneau surélevé, des portes de placard blanches, plan de travail en marbre, une crédence verte, une crédence en céramique, un électroménager en acier inoxydable, parquet foncé, îlot et un sol marron.
Idée de décoration pour une grande cuisine américaine design en U avec un évier de ferme, un placard avec porte à panneau surélevé, des portes de placard blanches, plan de travail en marbre, une crédence verte, une crédence en céramique, un électroménager en acier inoxydable, parquet foncé, îlot et un sol marron.

Réalisation d'une cuisine américaine design en U avec un évier de ferme, un placard à porte shaker, des portes de placard blanches, plan de travail en marbre, une crédence verte, une crédence en carreau de verre, un électroménager en acier inoxydable et un sol en travertin.
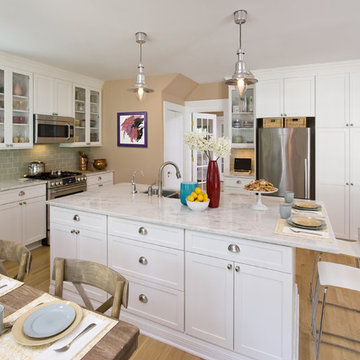
A traditional home renovated and attered to accomodate the modern lifestyle of the owners. removing the wall between the formal dining room and kitchen offered a more gracious family friendly atmosphere with casual dining at the counter or a gathering around the farm table.
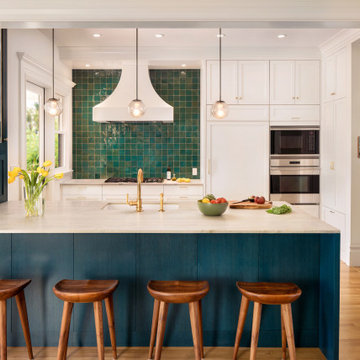
Inspiration pour une grande cuisine américaine linéaire vintage avec un évier encastré, un placard à porte shaker, des portes de placard blanches, plan de travail en marbre, une crédence verte, une crédence en céramique, un électroménager en acier inoxydable, un sol en bois brun, îlot et un sol marron.
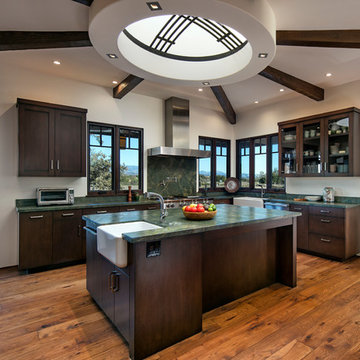
Photos by: Jim Bartsch
Idée de décoration pour une grande cuisine tradition en bois foncé fermée avec un évier de ferme, un placard à porte vitrée, plan de travail en marbre, une crédence verte, une crédence en marbre, un électroménager en acier inoxydable, îlot, un sol en bois brun et un sol orange.
Idée de décoration pour une grande cuisine tradition en bois foncé fermée avec un évier de ferme, un placard à porte vitrée, plan de travail en marbre, une crédence verte, une crédence en marbre, un électroménager en acier inoxydable, îlot, un sol en bois brun et un sol orange.
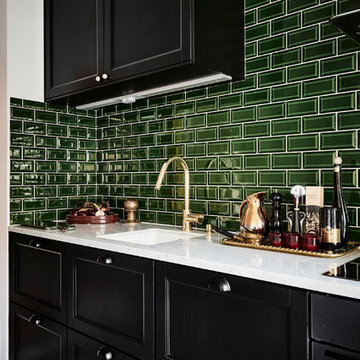
Anders Bergstedt
Idée de décoration pour une cuisine américaine linéaire bohème avec un évier 1 bac, un placard à porte shaker, des portes de placard noires, plan de travail en marbre, une crédence verte, une crédence en céramique, un électroménager en acier inoxydable, aucun îlot et un sol multicolore.
Idée de décoration pour une cuisine américaine linéaire bohème avec un évier 1 bac, un placard à porte shaker, des portes de placard noires, plan de travail en marbre, une crédence verte, une crédence en céramique, un électroménager en acier inoxydable, aucun îlot et un sol multicolore.
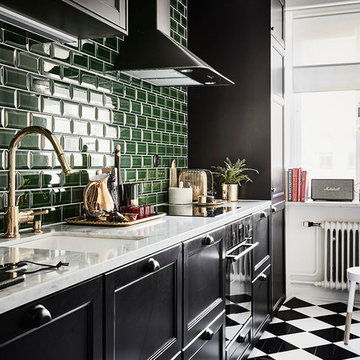
Anders Bergstedt
Aménagement d'une cuisine américaine linéaire scandinave de taille moyenne avec un évier encastré, un placard avec porte à panneau encastré, des portes de placard noires, une crédence verte, une crédence en carrelage métro, un électroménager noir, aucun îlot, plan de travail en marbre, parquet peint et un sol multicolore.
Aménagement d'une cuisine américaine linéaire scandinave de taille moyenne avec un évier encastré, un placard avec porte à panneau encastré, des portes de placard noires, une crédence verte, une crédence en carrelage métro, un électroménager noir, aucun îlot, plan de travail en marbre, parquet peint et un sol multicolore.
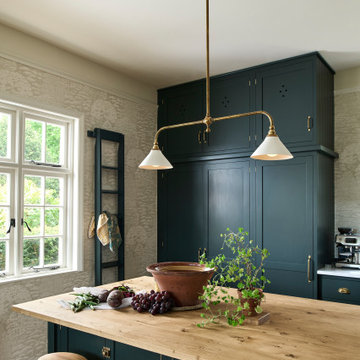
Aménagement d'une grande cuisine américaine classique avec un évier de ferme, un placard à porte shaker, des portes de placards vertess, plan de travail en marbre, une crédence verte, une crédence en céramique, un sol en bois brun, îlot et un sol marron.
Idées déco de cuisines avec plan de travail en marbre et une crédence verte
6