Idées déco de cuisines avec plan de travail en marbre
Trier par :
Budget
Trier par:Populaires du jour
121 - 140 sur 14 953 photos
1 sur 3
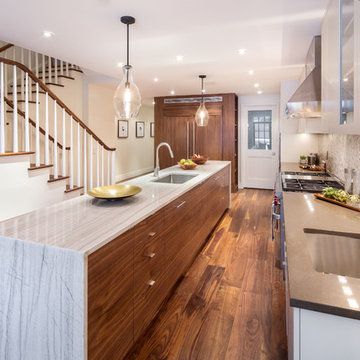
326 West 89th Street
Sold in 29 Days // $12.5 Million
Upper West Side // New York City // 10024
Cette image montre une grande cuisine ouverte encastrable design en U avec un évier intégré, un placard à porte plane, des portes de placard blanches, plan de travail en marbre, une crédence grise, une crédence en carrelage de pierre, un sol en bois brun et îlot.
Cette image montre une grande cuisine ouverte encastrable design en U avec un évier intégré, un placard à porte plane, des portes de placard blanches, plan de travail en marbre, une crédence grise, une crédence en carrelage de pierre, un sol en bois brun et îlot.
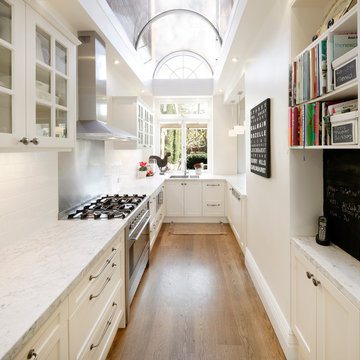
Zeitgeist Photography
Idée de décoration pour une cuisine tradition en U fermée et de taille moyenne avec un placard à porte shaker, plan de travail en marbre, un évier encastré, des portes de placard blanches, une crédence blanche, une crédence en carrelage métro, un électroménager en acier inoxydable, un sol en bois brun, aucun îlot et fenêtre au-dessus de l'évier.
Idée de décoration pour une cuisine tradition en U fermée et de taille moyenne avec un placard à porte shaker, plan de travail en marbre, un évier encastré, des portes de placard blanches, une crédence blanche, une crédence en carrelage métro, un électroménager en acier inoxydable, un sol en bois brun, aucun îlot et fenêtre au-dessus de l'évier.
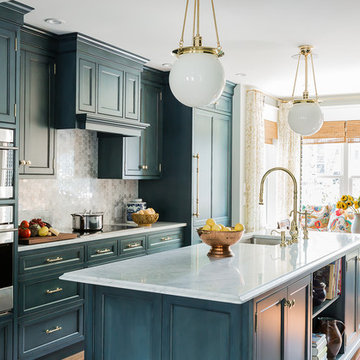
Michael J Lee Photography
Aménagement d'une cuisine américaine encastrable classique de taille moyenne avec un évier encastré, un placard à porte affleurante, des portes de placard bleues, plan de travail en marbre, une crédence grise, une crédence en carrelage de pierre, un sol en bois brun, îlot et un sol marron.
Aménagement d'une cuisine américaine encastrable classique de taille moyenne avec un évier encastré, un placard à porte affleurante, des portes de placard bleues, plan de travail en marbre, une crédence grise, une crédence en carrelage de pierre, un sol en bois brun, îlot et un sol marron.
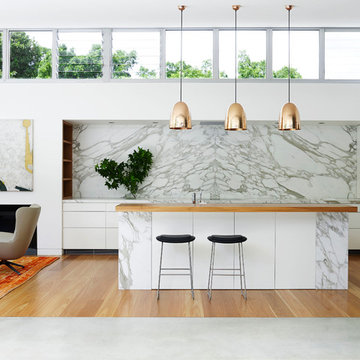
Anson Smart
Idée de décoration pour une très grande cuisine ouverte encastrable design avec un placard à porte plane, des portes de placard blanches, plan de travail en marbre, îlot et une crédence blanche.
Idée de décoration pour une très grande cuisine ouverte encastrable design avec un placard à porte plane, des portes de placard blanches, plan de travail en marbre, îlot et une crédence blanche.
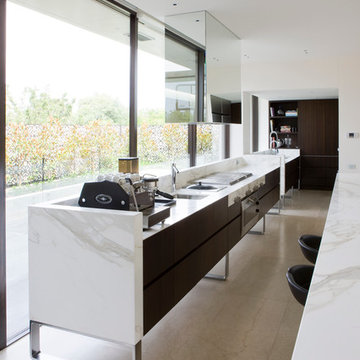
Other devices enhance this perception of free-flowing space from the unconventional kitchen bench which is raised on chrome legs, like a piece of furniture, to the walls of glass which draw the eye to the landscaping.

This project was a long labor of love. The clients adored this eclectic farm home from the moment they first opened the front door. They knew immediately as well that they would be making many careful changes to honor the integrity of its old architecture. The original part of the home is a log cabin built in the 1700’s. Several additions had been added over time. The dark, inefficient kitchen that was in place would not serve their lifestyle of entertaining and love of cooking well at all. Their wish list included large pro style appliances, lots of visible storage for collections of plates, silverware, and cookware, and a magazine-worthy end result in terms of aesthetics. After over two years into the design process with a wonderful plan in hand, construction began. Contractors experienced in historic preservation were an important part of the project. Local artisans were chosen for their expertise in metal work for one-of-a-kind pieces designed for this kitchen – pot rack, base for the antique butcher block, freestanding shelves, and wall shelves. Floor tile was hand chipped for an aged effect. Old barn wood planks and beams were used to create the ceiling. Local furniture makers were selected for their abilities to hand plane and hand finish custom antique reproduction pieces that became the island and armoire pantry. An additional cabinetry company manufactured the transitional style perimeter cabinetry. Three different edge details grace the thick marble tops which had to be scribed carefully to the stone wall. Cable lighting and lamps made from old concrete pillars were incorporated. The restored stone wall serves as a magnificent backdrop for the eye- catching hood and 60” range. Extra dishwasher and refrigerator drawers, an extra-large fireclay apron sink along with many accessories enhance the functionality of this two cook kitchen. The fabulous style and fun-loving personalities of the clients shine through in this wonderful kitchen. If you don’t believe us, “swing” through sometime and see for yourself! Matt Villano Photography
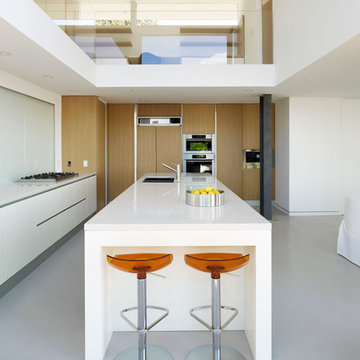
As the clouds change color and are in constant motion along the coastline, the house and its materials were thought of as a canvas to be manipulated by the sky. The house is neutral while the exterior environment animates the interior spaces.
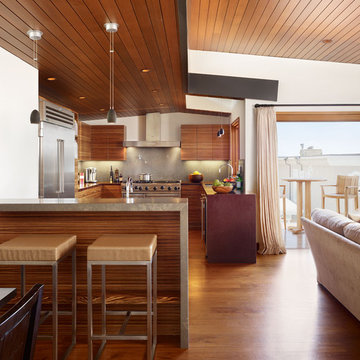
Photography: Eric Staudenmaier
Réalisation d'une grande cuisine américaine ethnique en U et bois foncé avec un électroménager en acier inoxydable, un placard à porte plane, plan de travail en marbre, une crédence grise, parquet foncé, une péninsule et un sol marron.
Réalisation d'une grande cuisine américaine ethnique en U et bois foncé avec un électroménager en acier inoxydable, un placard à porte plane, plan de travail en marbre, une crédence grise, parquet foncé, une péninsule et un sol marron.

Inspiration pour une grande cuisine américaine encastrable rustique en U avec plan de travail en marbre, un sol en bois brun, îlot, un plan de travail multicolore, un évier de ferme, un placard à porte shaker, des portes de placard blanches, une crédence blanche et une crédence en céramique.
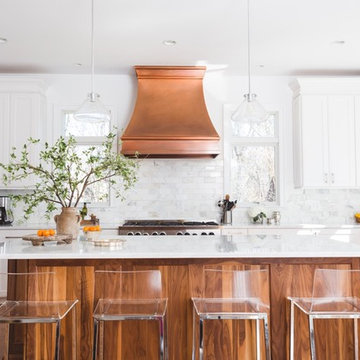
Réalisation d'une grande cuisine ouverte tradition en U avec un placard à porte shaker, des portes de placard blanches, îlot, plan de travail en marbre, une crédence blanche, une crédence en carrelage de pierre, un électroménager en acier inoxydable, un évier 1 bac et un sol en bois brun.
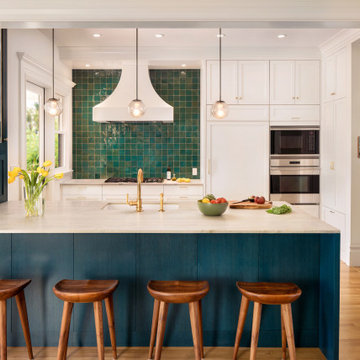
Inspiration pour une grande cuisine américaine linéaire vintage avec un évier encastré, un placard à porte shaker, des portes de placard blanches, plan de travail en marbre, une crédence verte, une crédence en céramique, un électroménager en acier inoxydable, un sol en bois brun, îlot et un sol marron.
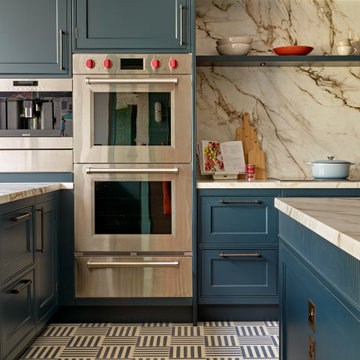
We are delighted to reveal our recent ‘House of Colour’ Barnes project.
We had such fun designing a space that’s not just aesthetically playful and vibrant, but also functional and comfortable for a young family. We loved incorporating lively hues, bold patterns and luxurious textures. What a pleasure to have creative freedom designing interiors that reflect our client’s personality.
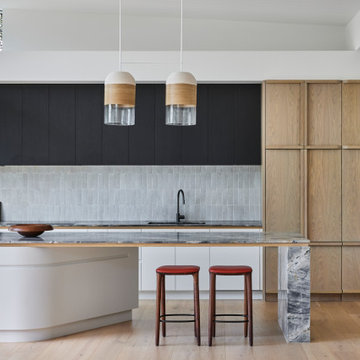
Cette photo montre une très grande arrière-cuisine tendance en bois brun avec îlot, une crédence grise, une crédence en carrelage métro, un électroménager noir, parquet peint, un sol marron, un plan de travail gris, plan de travail en marbre et un placard à porte shaker.

modern white oak kitchen remodel Pittsford Rochester NY
Cette image montre une grande cuisine américaine design en U et bois brun avec un évier encastré, un placard à porte plane, plan de travail en marbre, une crédence multicolore, un électroménager blanc, un sol en bois brun, îlot, un sol marron et un plan de travail multicolore.
Cette image montre une grande cuisine américaine design en U et bois brun avec un évier encastré, un placard à porte plane, plan de travail en marbre, une crédence multicolore, un électroménager blanc, un sol en bois brun, îlot, un sol marron et un plan de travail multicolore.

The functionality of this spacious kitchen is a far cry from its humble beginnings as a lackluster 9 x 12 foot stretch. The exterior wall was blown out to allow for a 10 ft addition. The daring slab of Calacatta Vagli marble with intrepid British racing green veining was the inspiration for the expansion. Spanish Revival pendants reclaimed from a local restaurant, long forgotten, are a pinnacle feature over the island. Reclaimed wood drawers, juxtaposed with custom glass cupboards add gobs of storage. Cabinets are painted the same luxe green hue and the warmth of butcher block counters create a hard working bar area begging for character-worn use. The perimeter of the kitchen features soapstone counters and that nicely balance the whisper of mushroom-colored custom cabinets. Hand-made 4x4 zellige tiles, hung in a running bond pattern, pay sweet homage to the 1950’s era of the home. A large window flanked by antique brass sconces adds bonus natural light over the sink. Textural, centuries-old barn wood surrounding the range hood adds a cozy surprise element. Matte white appliances with brushed bronze and copper hardware tie in the mixed metals throughout the kitchen helping meld the overall dramatic design.

In the fictional timeline for the new home, we envisioned a renovation of the kitchen occurring in the 1940s, and some the design of the kitchen was conceived to represent that time period. Converted appliances with new internal components add to the retro feel of the space, along with a cast iron farmhouse style sink. Special attention was also paid to the cabinet and hardware design to be period authentic.
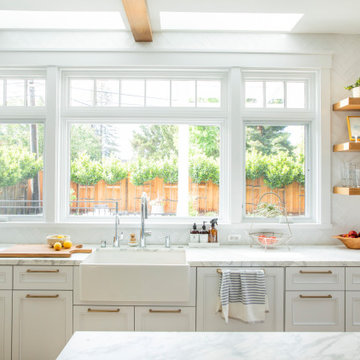
Réalisation d'une grande cuisine encastrable champêtre avec plan de travail en marbre, un sol en bois brun, îlot, un plan de travail multicolore, un évier de ferme, une crédence blanche, un placard à porte shaker, des portes de placard blanches et une crédence en céramique.
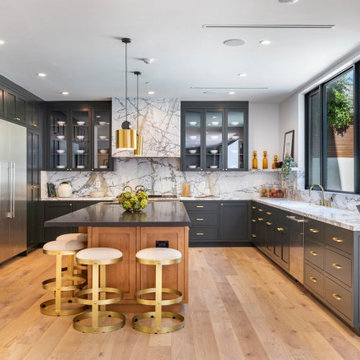
Cette photo montre une grande cuisine américaine tendance en U avec un évier encastré, un placard à porte shaker, des portes de placard grises, plan de travail en marbre, une crédence blanche, une crédence en marbre, un électroménager en acier inoxydable, parquet clair, îlot, un sol beige et un plan de travail blanc.
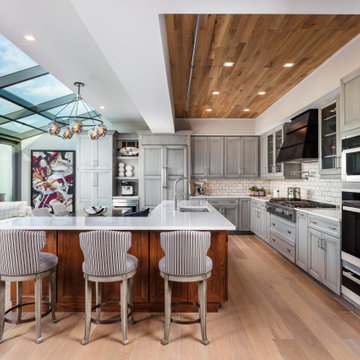
Large eat in kitchen with custom built-in banquette and lounge area with fabulous skyline views..
Inspiration pour une grande cuisine design en L avec un évier encastré, un placard avec porte à panneau encastré, des portes de placard grises, plan de travail en marbre, une crédence blanche, une crédence en carrelage métro, un électroménager noir, parquet clair, îlot, un plan de travail blanc et un plafond en bois.
Inspiration pour une grande cuisine design en L avec un évier encastré, un placard avec porte à panneau encastré, des portes de placard grises, plan de travail en marbre, une crédence blanche, une crédence en carrelage métro, un électroménager noir, parquet clair, îlot, un plan de travail blanc et un plafond en bois.
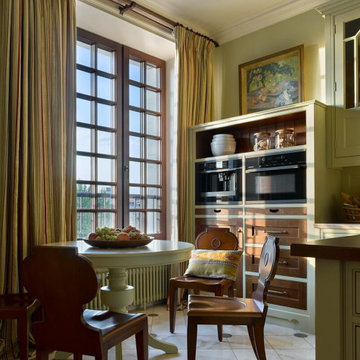
Английская кухня "LOXLEY" с кладовками, винной и продуктовой.
Réalisation d'une grande cuisine américaine tradition avec plan de travail en marbre, un sol en marbre, îlot, un sol beige et un électroménager noir.
Réalisation d'une grande cuisine américaine tradition avec plan de travail en marbre, un sol en marbre, îlot, un sol beige et un électroménager noir.
Idées déco de cuisines avec plan de travail en marbre
7