Idées déco de cuisines avec plan de travail en marbre
Trier par :
Budget
Trier par:Populaires du jour
161 - 180 sur 14 954 photos
1 sur 3
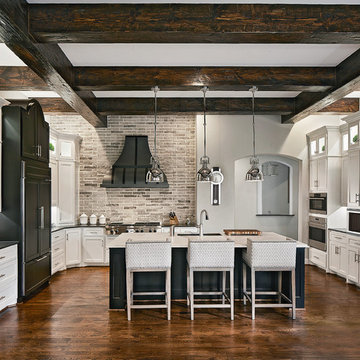
Aménagement d'une très grande cuisine classique avec un électroménager en acier inoxydable, îlot, des portes de placard blanches, plan de travail en marbre et parquet foncé.

Idée de décoration pour une très grande cuisine ouverte design en L avec un évier encastré, un placard à porte plane, des portes de placard blanches, plan de travail en marbre, une crédence blanche, une crédence en carreau de porcelaine, un électroménager en acier inoxydable, un sol en bois brun, 2 îlots et un sol marron.

Cette image montre une cuisine américaine traditionnelle en U de taille moyenne avec un évier de ferme, des portes de placard blanches, îlot, un sol beige, un placard à porte affleurante, plan de travail en marbre, une crédence beige, une crédence en terre cuite, un électroménager blanc, un sol en calcaire et un plan de travail blanc.

Cette photo montre une cuisine ouverte parallèle rétro en bois foncé de taille moyenne avec un évier encastré, un placard à porte plane, plan de travail en marbre, une crédence blanche, une crédence en marbre, un électroménager en acier inoxydable, parquet clair, îlot et un sol beige.
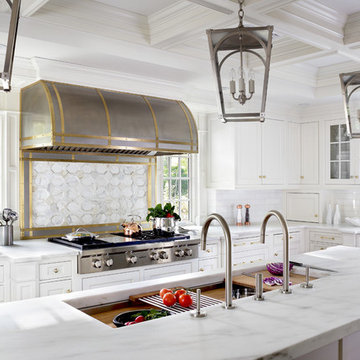
A kitchen in a beautiful traditional home in Essex Fells NJ received a complete renovation. A stunning stainless steel and brass custom hood is center stage with elegant white cabinetry on either side. A large center island is anchored to the ceiling with the stainless lanterns.
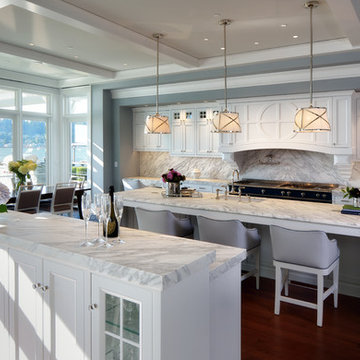
Mike Jensen Photography
Cette image montre une très grande cuisine ouverte traditionnelle en U avec un évier encastré, un placard avec porte à panneau encastré, des portes de placard blanches, parquet foncé, 2 îlots, plan de travail en marbre, une crédence en marbre, une crédence grise, un électroménager en acier inoxydable et un sol marron.
Cette image montre une très grande cuisine ouverte traditionnelle en U avec un évier encastré, un placard avec porte à panneau encastré, des portes de placard blanches, parquet foncé, 2 îlots, plan de travail en marbre, une crédence en marbre, une crédence grise, un électroménager en acier inoxydable et un sol marron.

Nestled in its own private and gated 10 acre hidden canyon this spectacular home offers serenity and tranquility with million dollar views of the valley beyond. Walls of glass bring the beautiful desert surroundings into every room of this 7500 SF luxurious retreat. Thompson photographic

Idées déco pour une très grande cuisine ouverte linéaire moderne avec un évier encastré, un placard à porte plane, des portes de placard blanches, plan de travail en marbre, un électroménager en acier inoxydable, un sol en marbre et îlot.
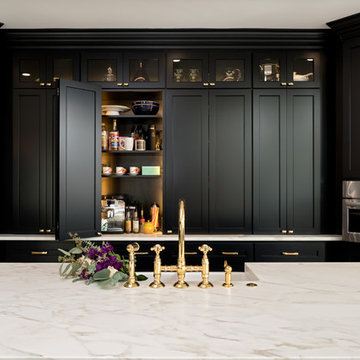
WINNER OF THE 2017 SOUTHEAST REGION NATIONAL ASSOCIATION OF THE REMODELING INDUSTRY (NARI) CONTRACTOR OF THE YEAR (CotY) AWARD FOR BEST KITCHEN OVER $150k |
© Deborah Scannell Photography
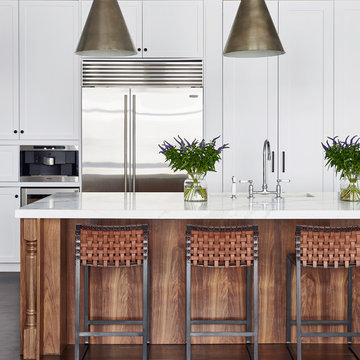
Interior Design, Interior Architecture, Custom Millwork & Furniture Design, AV Design & Art Curation by Chango & Co.
Photography by Jacob Snavely
Featured in Architectural Digest: "A Modern New York Apartment Awash in Neutral Hues"
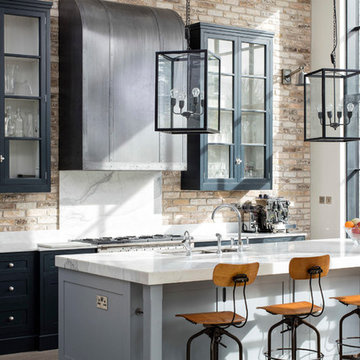
Brian Maclochlainn
Cette photo montre une cuisine américaine industrielle de taille moyenne avec un évier encastré, un placard à porte shaker, des portes de placard grises, plan de travail en marbre, une crédence en dalle de pierre, un électroménager en acier inoxydable, un sol en bois brun et îlot.
Cette photo montre une cuisine américaine industrielle de taille moyenne avec un évier encastré, un placard à porte shaker, des portes de placard grises, plan de travail en marbre, une crédence en dalle de pierre, un électroménager en acier inoxydable, un sol en bois brun et îlot.
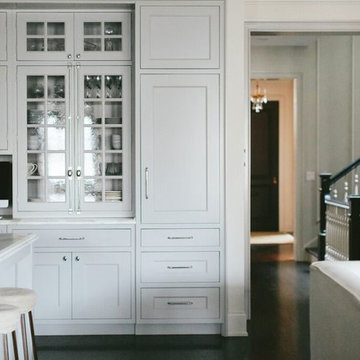
Stoffer Photography
Inspiration pour une grande cuisine américaine traditionnelle en L avec un évier de ferme, un placard à porte shaker, des portes de placard blanches, plan de travail en marbre, une crédence blanche, une crédence en carreau de verre, un électroménager en acier inoxydable, parquet foncé et îlot.
Inspiration pour une grande cuisine américaine traditionnelle en L avec un évier de ferme, un placard à porte shaker, des portes de placard blanches, plan de travail en marbre, une crédence blanche, une crédence en carreau de verre, un électroménager en acier inoxydable, parquet foncé et îlot.
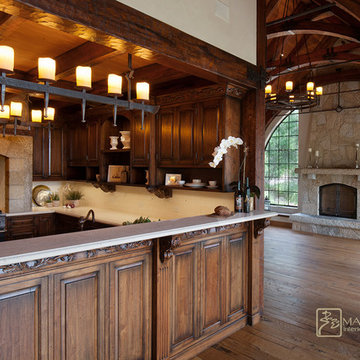
Old World European, Country Cottage. Three separate cottages make up this secluded village over looking a private lake in an old German, English, and French stone villa style. Hand scraped arched trusses, wide width random walnut plank flooring, distressed dark stained raised panel cabinetry, and hand carved moldings make these traditional buildings look like they have been here for 100s of years. Newly built of old materials, and old traditional building methods, including arched planked doors, leathered stone counter tops, stone entry, wrought iron straps, and metal beam straps. The Lake House is the first, a Tudor style cottage with a slate roof, 2 bedrooms, view filled living room open to the dining area, all overlooking the lake. European fantasy cottage with hand hewn beams, exposed curved trusses and scraped walnut floors, carved moldings, steel straps, wrought iron lighting and real stone arched fireplace. Dining area next to kitchen in the English Country Cottage. Handscraped walnut random width floors, curved exposed trusses. Wrought iron hardware. The Carriage Home fills in when the kids come home to visit, and holds the garage for the whole idyllic village. This cottage features 2 bedrooms with on suite baths, a large open kitchen, and an warm, comfortable and inviting great room. All overlooking the lake. The third structure is the Wheel House, running a real wonderful old water wheel, and features a private suite upstairs, and a work space downstairs. All homes are slightly different in materials and color, including a few with old terra cotta roofing. Project Location: Ojai, California. Project designed by Maraya Interior Design. From their beautiful resort town of Ojai, they serve clients in Montecito, Hope Ranch, Malibu and Calabasas, across the tri-county area of Santa Barbara, Ventura and Los Angeles, south to Hidden Hills.
Christopher Painter, contractor

This timelessly designed kitchen by the interior design team at Aspen Design Room is more than your average cooking space. With custom cabinetry, a massive oak dining table and lounge space complete with fireplace, this mountain modern kitchen truly will be the space to gather with family and friends.
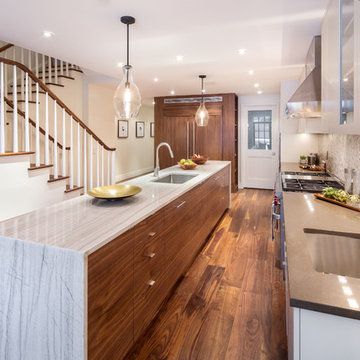
326 West 89th Street
Sold in 29 Days // $12.5 Million
Upper West Side // New York City // 10024
Cette image montre une grande cuisine ouverte encastrable design en U avec un évier intégré, un placard à porte plane, des portes de placard blanches, plan de travail en marbre, une crédence grise, une crédence en carrelage de pierre, un sol en bois brun et îlot.
Cette image montre une grande cuisine ouverte encastrable design en U avec un évier intégré, un placard à porte plane, des portes de placard blanches, plan de travail en marbre, une crédence grise, une crédence en carrelage de pierre, un sol en bois brun et îlot.
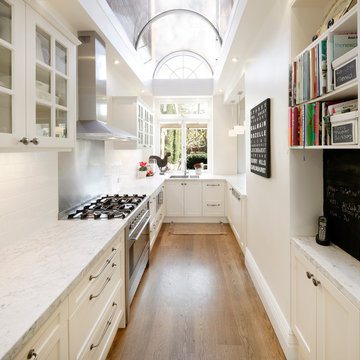
Zeitgeist Photography
Idée de décoration pour une cuisine tradition en U fermée et de taille moyenne avec un placard à porte shaker, plan de travail en marbre, un évier encastré, des portes de placard blanches, une crédence blanche, une crédence en carrelage métro, un électroménager en acier inoxydable, un sol en bois brun, aucun îlot et fenêtre au-dessus de l'évier.
Idée de décoration pour une cuisine tradition en U fermée et de taille moyenne avec un placard à porte shaker, plan de travail en marbre, un évier encastré, des portes de placard blanches, une crédence blanche, une crédence en carrelage métro, un électroménager en acier inoxydable, un sol en bois brun, aucun îlot et fenêtre au-dessus de l'évier.
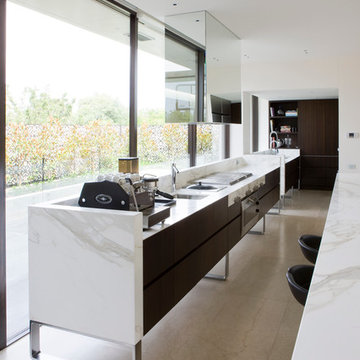
Other devices enhance this perception of free-flowing space from the unconventional kitchen bench which is raised on chrome legs, like a piece of furniture, to the walls of glass which draw the eye to the landscaping.

This project was a long labor of love. The clients adored this eclectic farm home from the moment they first opened the front door. They knew immediately as well that they would be making many careful changes to honor the integrity of its old architecture. The original part of the home is a log cabin built in the 1700’s. Several additions had been added over time. The dark, inefficient kitchen that was in place would not serve their lifestyle of entertaining and love of cooking well at all. Their wish list included large pro style appliances, lots of visible storage for collections of plates, silverware, and cookware, and a magazine-worthy end result in terms of aesthetics. After over two years into the design process with a wonderful plan in hand, construction began. Contractors experienced in historic preservation were an important part of the project. Local artisans were chosen for their expertise in metal work for one-of-a-kind pieces designed for this kitchen – pot rack, base for the antique butcher block, freestanding shelves, and wall shelves. Floor tile was hand chipped for an aged effect. Old barn wood planks and beams were used to create the ceiling. Local furniture makers were selected for their abilities to hand plane and hand finish custom antique reproduction pieces that became the island and armoire pantry. An additional cabinetry company manufactured the transitional style perimeter cabinetry. Three different edge details grace the thick marble tops which had to be scribed carefully to the stone wall. Cable lighting and lamps made from old concrete pillars were incorporated. The restored stone wall serves as a magnificent backdrop for the eye- catching hood and 60” range. Extra dishwasher and refrigerator drawers, an extra-large fireclay apron sink along with many accessories enhance the functionality of this two cook kitchen. The fabulous style and fun-loving personalities of the clients shine through in this wonderful kitchen. If you don’t believe us, “swing” through sometime and see for yourself! Matt Villano Photography
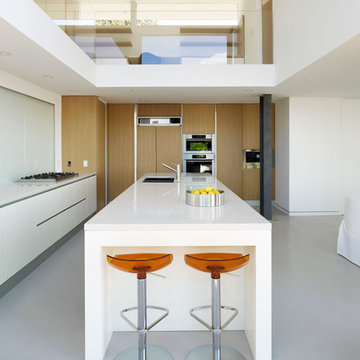
As the clouds change color and are in constant motion along the coastline, the house and its materials were thought of as a canvas to be manipulated by the sky. The house is neutral while the exterior environment animates the interior spaces.
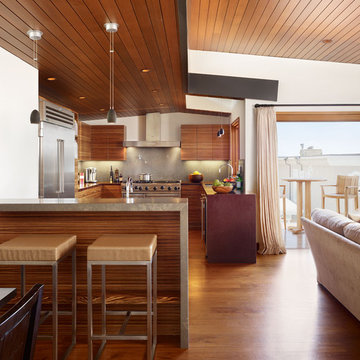
Photography: Eric Staudenmaier
Réalisation d'une grande cuisine américaine ethnique en U et bois foncé avec un électroménager en acier inoxydable, un placard à porte plane, plan de travail en marbre, une crédence grise, parquet foncé, une péninsule et un sol marron.
Réalisation d'une grande cuisine américaine ethnique en U et bois foncé avec un électroménager en acier inoxydable, un placard à porte plane, plan de travail en marbre, une crédence grise, parquet foncé, une péninsule et un sol marron.
Idées déco de cuisines avec plan de travail en marbre
9