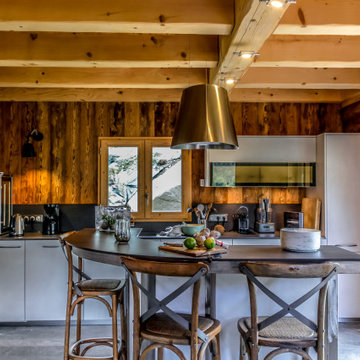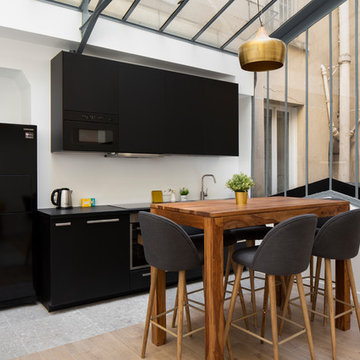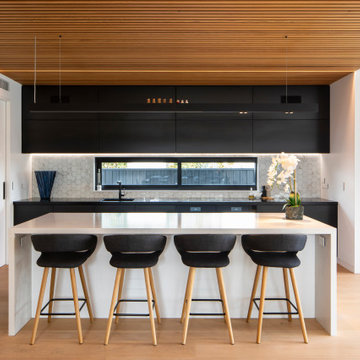Idées déco de cuisines avec plan de travail noir et différents designs de plafond
Trier par :
Budget
Trier par:Populaires du jour
1 - 20 sur 5 352 photos
1 sur 3

Belle cuisine avec un linéaire en métal liquide Bronze, et un très bel ilot pour déjeuner à 2. Le tout en sans poignée avec un plan de travail stratifié superbe.

Réalisation d'une cuisine bohème en L fermée avec un évier encastré, un placard à porte plane, des portes de placard blanches, un électroménager en acier inoxydable, une péninsule, un sol multicolore, plan de travail noir et un plafond voûté.

Idées déco pour une cuisine montagne en L avec un placard à porte plane, des portes de placard blanches, une crédence noire, une crédence en dalle de pierre, un sol en bois brun, îlot, un sol gris, plan de travail noir et poutres apparentes.

Cette image montre une cuisine ouverte urbaine en U et bois clair de taille moyenne avec un évier encastré, une crédence noire, un électroménager noir, parquet clair, plan de travail noir, un placard à porte plane, une crédence en dalle de pierre, une péninsule, un sol beige et poutres apparentes.

Cette image montre une cuisine linéaire design avec un placard à porte plane, des portes de placard noires, une crédence blanche, un électroménager noir, îlot, un sol gris, plan de travail noir et plafond verrière.

cuisine facade placage chene, plan de travail marbre noir
Cette photo montre une petite cuisine tendance en L et bois clair fermée avec un évier 1 bac, un placard à porte affleurante, plan de travail en marbre, une crédence noire, une crédence en marbre, un électroménager en acier inoxydable, un sol en carrelage de céramique, aucun îlot, un sol gris, plan de travail noir, un plafond en bois et fenêtre au-dessus de l'évier.
Cette photo montre une petite cuisine tendance en L et bois clair fermée avec un évier 1 bac, un placard à porte affleurante, plan de travail en marbre, une crédence noire, une crédence en marbre, un électroménager en acier inoxydable, un sol en carrelage de céramique, aucun îlot, un sol gris, plan de travail noir, un plafond en bois et fenêtre au-dessus de l'évier.

Idées déco pour une cuisine ouverte linéaire et blanche et bois contemporaine de taille moyenne avec un évier encastré, un placard à porte affleurante, des portes de placard blanches, un plan de travail en quartz modifié, une crédence blanche, une crédence en carreau de porcelaine, un électroménager noir, un sol en vinyl, îlot, un sol beige, plan de travail noir et un plafond en papier peint.

" The project involved removing a section of the load-bearing wall to open up the kitchen and adding a stylish island for additional functionality. We installed new countertops and cabinets, offering a wide range of elegant materials. A dedicated pantry area was also included to optimize storage. The end result was a beautiful and efficient kitchen that exceeded the homeowner's expectations.

The custom beech cabinetry and Milestone inset contrast nicely with the dark soapstone counters and backsplash. Photography: Andrew Pogue Photography.

Idées déco pour une grande cuisine classique en L fermée avec un placard avec porte à panneau encastré, des portes de placard grises, un plan de travail en quartz modifié, un électroménager en acier inoxydable, un sol en bois brun, un sol marron, plan de travail noir et un plafond voûté.

Réalisation d'une cuisine champêtre en L avec un évier de ferme, un placard avec porte à panneau encastré, des portes de placard blanches, un électroménager de couleur, un sol en brique, îlot, un sol rouge, plan de travail noir et poutres apparentes.

Um auch der Stilwand besondere Offenheit zu verleihen wurde unter den Oberschränken und hinter dem Spülbereich auf einen klassischen Fliesenspiegel verzichtet. Stattdessen gibt eine Spiegel-Verkleidung auch dem wandseitigen Küchenbereich eine offene und großzügige Wirkung.

Зона столовой отделена от гостиной перегородкой из ржавых швеллеров, которая является опорой для брутального обеденного стола со столешницей из массива карагача с необработанными краями. Стулья вокруг стола относятся к эпохе европейского минимализма 70-х годов 20 века. Были перетянуты кожей коньячного цвета под стиль дивана изготовленного на заказ. Дровяной камин, обшитый керамогранитом с текстурой ржавого металла, примыкает к исторической белоснежной печи, обращенной в зону гостиной. Кухня зонирована от зоны столовой островом с барной столешницей. Подножье бара, сформировавшееся стихийно в результате неверно в полу выведенных водорозеток, было решено превратить в ступеньку, которая является излюбленным местом детей - на ней очень удобно сидеть в маленьком возрасте. Полы гостиной выложены из массива карагача тонированного в черный цвет.
Фасады кухни выполнены в отделке микроцементом, который отлично сочетается по цветовой гамме отдельной ТВ-зоной на серой мраморной панели и другими монохромными элементами интерьера.

Idée de décoration pour une cuisine design avec un évier 1 bac, un placard à porte plane, des portes de placard noires, une crédence grise, parquet clair, îlot, plan de travail noir et un plafond en bois.

The "Dream of the '90s" was alive in this industrial loft condo before Neil Kelly Portland Design Consultant Erika Altenhofen got her hands on it. The 1910 brick and timber building was converted to condominiums in 1996. No new roof penetrations could be made, so we were tasked with creating a new kitchen in the existing footprint. Erika's design and material selections embrace and enhance the historic architecture, bringing in a warmth that is rare in industrial spaces like these. Among her favorite elements are the beautiful black soapstone counter tops, the RH medieval chandelier, concrete apron-front sink, and Pratt & Larson tile backsplash

A family friendly kitchen renovation in a lake front home with a farmhouse vibe and easy to maintain finishes.
Idées déco pour une cuisine américaine parallèle campagne de taille moyenne avec un évier de ferme, un placard à porte shaker, des portes de placard blanches, un plan de travail en granite, une crédence blanche, une crédence en céramique, un électroménager en acier inoxydable, un sol en bois brun, îlot, un sol marron, plan de travail noir et un plafond à caissons.
Idées déco pour une cuisine américaine parallèle campagne de taille moyenne avec un évier de ferme, un placard à porte shaker, des portes de placard blanches, un plan de travail en granite, une crédence blanche, une crédence en céramique, un électroménager en acier inoxydable, un sol en bois brun, îlot, un sol marron, plan de travail noir et un plafond à caissons.

Réalisation d'une grande cuisine ouverte encastrable et grise et noire minimaliste en L avec un évier 2 bacs, un placard à porte plane, un plan de travail en béton, une crédence noire, une crédence en carreau de ciment, parquet clair, îlot, un sol marron, plan de travail noir et différents designs de plafond.

Custom IKEA Kitchem Remodel by John Webb Construction using Dendra Doors Modern Slab Profile in VG Doug Fir veneer finish.
Cette image montre une cuisine américaine design en bois clair de taille moyenne avec un évier encastré, un placard à porte plane, îlot, une crédence noire, une crédence en céramique, un électroménager en acier inoxydable, un sol beige, plan de travail noir et un plafond voûté.
Cette image montre une cuisine américaine design en bois clair de taille moyenne avec un évier encastré, un placard à porte plane, îlot, une crédence noire, une crédence en céramique, un électroménager en acier inoxydable, un sol beige, plan de travail noir et un plafond voûté.

Idées déco pour une cuisine américaine classique en U avec un évier de ferme, un placard avec porte à panneau encastré, des portes de placard blanches, une crédence multicolore, une crédence en carrelage métro, un électroménager en acier inoxydable, un sol en bois brun, îlot, un sol marron, plan de travail noir, poutres apparentes et un plafond voûté.

This modern and fresh kitchen was created with our client's growing family in mind. By removing the wall between the kitchen and dining room, we were able to create a large gathering island to be used for entertaining and daily family use. Its custom green cabinetry provides a casual yet sophisticated vibe to the room, while the large wall of gray cabinetry provides ample space for refrigeration, wine storage and pantry use. We love the play of closed space against open shelving display! Lastly, the kitchen sink is set into a large bay window that overlooks the family yard and outdoor pool.
Idées déco de cuisines avec plan de travail noir et différents designs de plafond
1