Idées déco de cuisines avec plan de travail noir et un plafond en lambris de bois
Trier par :
Budget
Trier par:Populaires du jour
161 - 180 sur 227 photos
1 sur 3
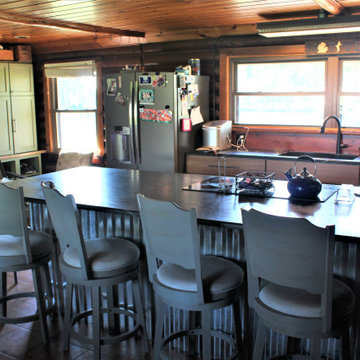
Cabinetry: Starmark
Style: Bridgeport w/ Standard Slab Drawers
Finish: (Perimeter: Hickory - Oregano; Dry Bar/Locker: Maple - Sage)
Countertop: (Customer Own) Black Soapstone
Sink: (Customer’s Own)
Faucet: (Customer’s Own)
Hardware: Hardware Resources – Zane Pulls in Brushed Pewter (varying sizes)
Backsplash & Floor Tile: (Customer’s Own)
Glass Door Inserts: Glassource - Chinchilla
Designer: Devon Moore
Contractor: Stonik Services
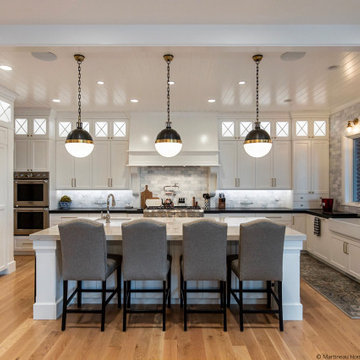
Réalisation d'une grande cuisine ouverte tradition en U avec un évier de ferme, un placard avec porte à panneau encastré, des portes de placard blanches, un plan de travail en granite, une crédence grise, une crédence en carreau de porcelaine, un électroménager en acier inoxydable, un sol en bois brun, îlot, un sol marron, plan de travail noir et un plafond en lambris de bois.
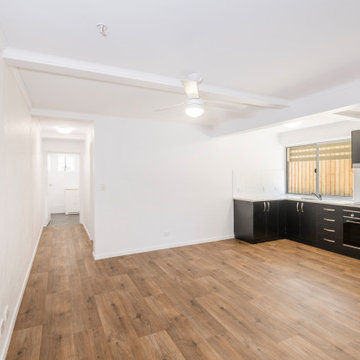
Cette image montre une petite cuisine en L avec un plafond en lambris de bois, un sol marron, un évier posé, des portes de placard noires, un plan de travail en stratifié, une crédence noire, un électroménager noir, aucun îlot et plan de travail noir.
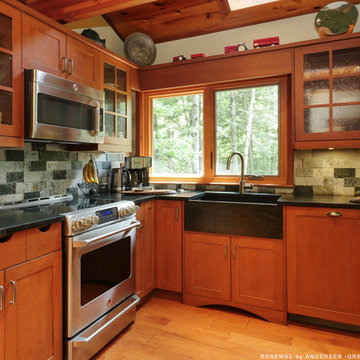
Wonderful kitchen with new wood interior windows we installed. This terrific kitchen with wood cabinetry, wood floors and shiplap ceiling looks warm and welcoming with these new wood casement and picture windows looking out at the woods surrounding this amazing house. Get new windows for your home today with Renewal by Andersen of Greater Toronto, serving most of Ontario.
. . . . . . . . . .
All your window and door needs are just a phone call away -- Contact Us Today! 844-819-3040
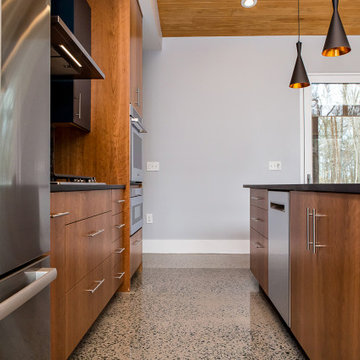
Aménagement d'une cuisine ouverte parallèle contemporaine en bois brun de taille moyenne avec un évier 1 bac, un placard à porte plane, un plan de travail en granite, une crédence marron, une crédence en carreau de verre, un électroménager en acier inoxydable, sol en béton ciré, îlot, un sol gris, plan de travail noir et un plafond en lambris de bois.
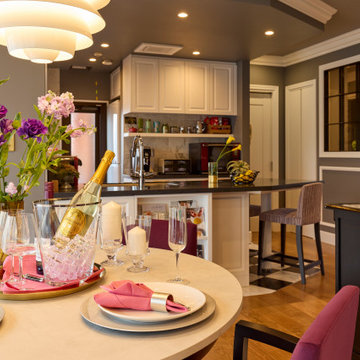
Inspiration pour une cuisine ouverte grise et noire bohème en U de taille moyenne avec un évier posé, un placard à porte affleurante, des portes de placard blanches, un plan de travail en quartz modifié, une crédence grise, une crédence en carreau de porcelaine, un électroménager en acier inoxydable, un sol en vinyl, un sol noir, plan de travail noir et un plafond en lambris de bois.
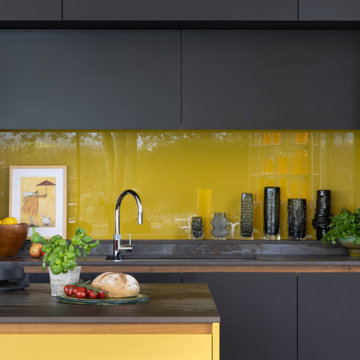
Réalisation d'une grande cuisine ouverte linéaire vintage avec un évier posé, un placard à porte plane, des portes de placard jaunes, un plan de travail en quartz modifié, une crédence jaune, une crédence en carreau de verre, un électroménager noir, îlot, plan de travail noir et un plafond en lambris de bois.
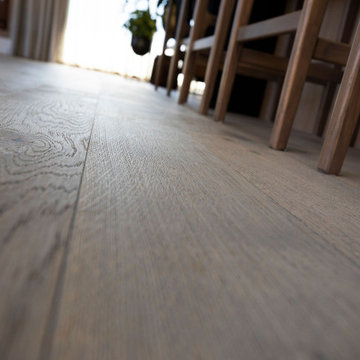
Cette photo montre une grande arrière-cuisine moderne en U avec un évier 2 bacs, des portes de placard noires, un plan de travail en granite, une crédence blanche, un électroménager noir, un sol en bois brun, 2 îlots, un sol gris, plan de travail noir et un plafond en lambris de bois.
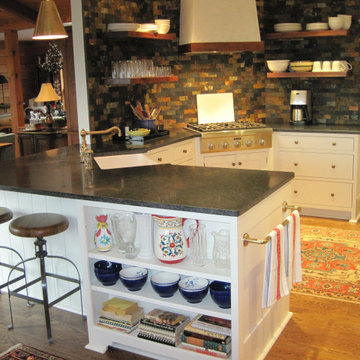
Exemple d'une cuisine américaine chic en U de taille moyenne avec un évier de ferme, un placard à porte shaker, des portes de placard blanches, un plan de travail en quartz modifié, une crédence multicolore, une crédence en carrelage de pierre, un électroménager en acier inoxydable, parquet clair, une péninsule, plan de travail noir et un plafond en lambris de bois.
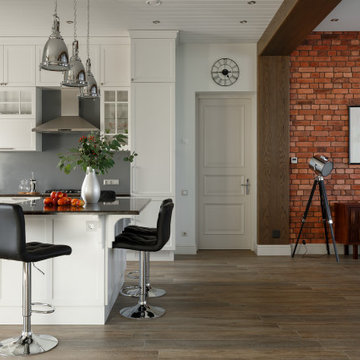
Réalisation d'une grande cuisine ouverte blanche et bois design en L avec un évier encastré, un placard avec porte à panneau surélevé, des portes de placard blanches, un plan de travail en quartz modifié, une crédence noire, une crédence en quartz modifié, un électroménager noir, un sol en carrelage de porcelaine, îlot, un sol marron, plan de travail noir et un plafond en lambris de bois.
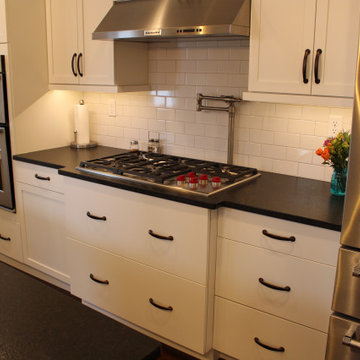
This Federal Style home in Frederick, MD received a major overhaul throughout the upper and main levels. Old and dated cabinetry was replaced with this lovely bright white Shaker style cabinetry. The cooktop cabinet was pulled out slightly to make room for the deck mounted pot filler.
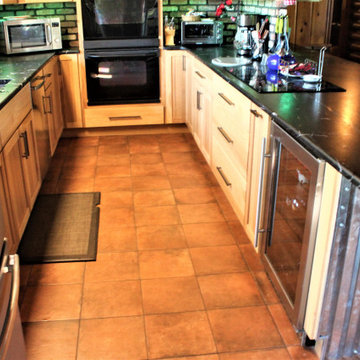
Cabinetry: Starmark
Style: Bridgeport w/ Standard Slab Drawers
Finish: (Perimeter: Hickory - Oregano; Dry Bar/Locker: Maple - Sage)
Countertop: (Customer Own) Black Soapstone
Sink: (Customer’s Own)
Faucet: (Customer’s Own)
Hardware: Hardware Resources – Zane Pulls in Brushed Pewter (varying sizes)
Backsplash & Floor Tile: (Customer’s Own)
Glass Door Inserts: Glassource - Chinchilla
Designer: Devon Moore
Contractor: Stonik Services
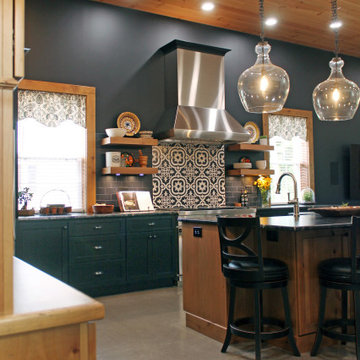
Idées déco pour une grande cuisine ouverte parallèle classique avec un évier de ferme, un placard avec porte à panneau encastré, des portes de placard noires, un plan de travail en granite, une crédence blanche, une crédence en carreau de porcelaine, un électroménager en acier inoxydable, sol en béton ciré, îlot, un sol gris, plan de travail noir et un plafond en lambris de bois.

Aménagement d'une cuisine bord de mer en U avec des portes de placard blanches, un plan de travail en quartz, une crédence en carrelage métro, un électroménager en acier inoxydable, parquet clair, îlot, un évier 1 bac, un placard à porte vitrée, une crédence blanche, un sol beige, plan de travail noir et un plafond en lambris de bois.

Updated kitchen with custom green cabinetry, black countertops, custom hood vent for 36" Wolf range with designer tile and stained wood tongue and groove backsplash.
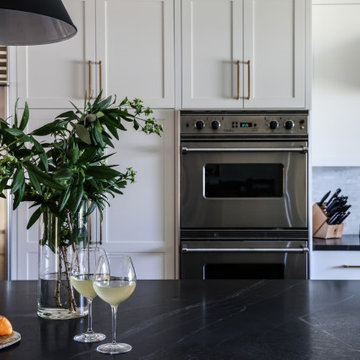
Located in the hills of Belmont with beautiful views, we took advantage of the opportunity to make the window the focal point when redesigning this space. Simple changes like removing interior walls helped open up the overall kitchen beyond our clients original expectations.
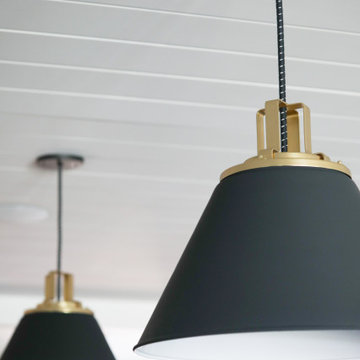
Located in the hills of Belmont with beautiful views, we took advantage of the opportunity to make the window the focal point when redesigning this space. Simple changes like removing interior walls helped open up the overall kitchen beyond our clients original expectations.
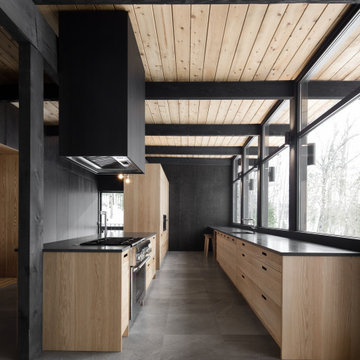
Photo credit: Olivier Blouin
Idée de décoration pour une grande cuisine parallèle et encastrable minimaliste en bois clair avec un évier encastré, un placard à porte plane, un plan de travail en granite, un sol en carrelage de céramique, un sol gris, plan de travail noir et un plafond en lambris de bois.
Idée de décoration pour une grande cuisine parallèle et encastrable minimaliste en bois clair avec un évier encastré, un placard à porte plane, un plan de travail en granite, un sol en carrelage de céramique, un sol gris, plan de travail noir et un plafond en lambris de bois.
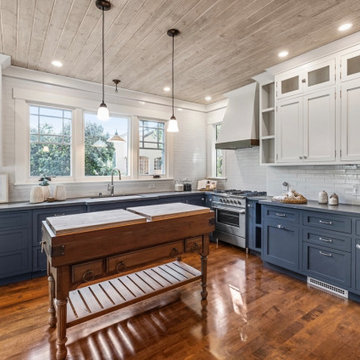
The free standing island keeps the floor open creating an expansive look.
Aménagement d'une grande cuisine américaine craftsman en U avec un évier encastré, un placard à porte affleurante, des portes de placard bleues, un plan de travail en quartz modifié, une crédence blanche, une crédence en brique, un électroménager en acier inoxydable, un sol en bois brun, îlot, un sol marron, plan de travail noir et un plafond en lambris de bois.
Aménagement d'une grande cuisine américaine craftsman en U avec un évier encastré, un placard à porte affleurante, des portes de placard bleues, un plan de travail en quartz modifié, une crédence blanche, une crédence en brique, un électroménager en acier inoxydable, un sol en bois brun, îlot, un sol marron, plan de travail noir et un plafond en lambris de bois.
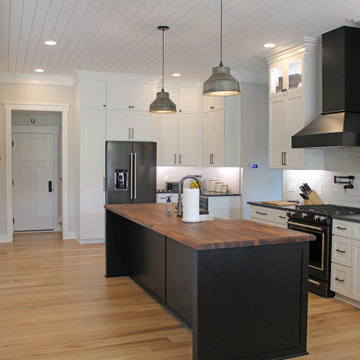
This stunning, modern farmhouse kitchen design features an on trend two-tone color scheme that creates a stunning style for this Clarksville, TN home. Holiday Kitchens cabinetry Mission cabinetry in Snow Drift provides ample storage around the perimeter of the room, accented by a quartz absolute black countertop. The island cabinetry in Ebony offers a striking contrast with a Cafe Countertops butcherblock European walnut top with a beveled edge. Top Knobs gun metal gray pulls accessorize the cabinet style. The white oak hardwood floors from Happy Floors bring warmth to the room. Black finish appliances, a custom black hood, and white apron front sink complete the two-tone color scheme.
Idées déco de cuisines avec plan de travail noir et un plafond en lambris de bois
9