Idées déco de cuisines avec plan de travail noir et un plafond en lambris de bois
Trier par :
Budget
Trier par:Populaires du jour
141 - 160 sur 227 photos
1 sur 3
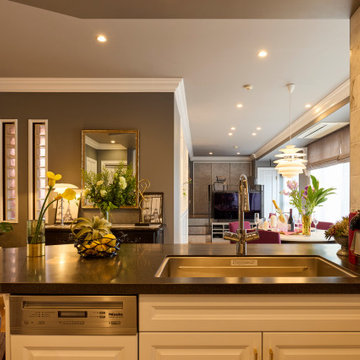
Idée de décoration pour une cuisine ouverte bohème en U de taille moyenne avec un évier posé, un placard à porte affleurante, des portes de placard blanches, un plan de travail en quartz modifié, une crédence grise, une crédence en carreau de porcelaine, un électroménager en acier inoxydable, un sol en vinyl, un sol noir, plan de travail noir et un plafond en lambris de bois.
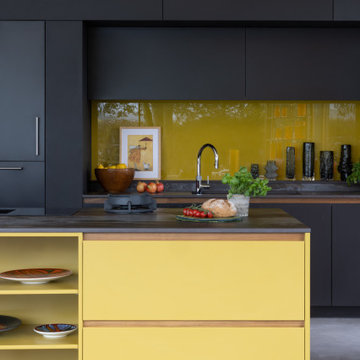
Aménagement d'une grande cuisine ouverte linéaire rétro avec un évier posé, un placard à porte plane, des portes de placard jaunes, un plan de travail en quartz modifié, une crédence jaune, une crédence en carreau de verre, un électroménager noir, îlot, plan de travail noir et un plafond en lambris de bois.
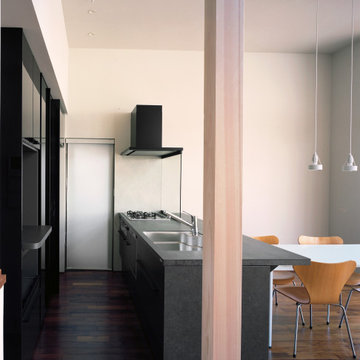
Idée de décoration pour une cuisine ouverte linéaire et encastrable minimaliste avec un évier encastré, un placard à porte affleurante, des portes de placard marrons, une crédence blanche, un sol en bois brun, îlot, un sol marron, plan de travail noir et un plafond en lambris de bois.
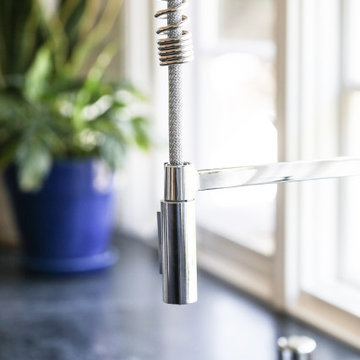
Located in the hills of Belmont with beautiful views, we took advantage of the opportunity to make the window the focal point when redesigning this space. Simple changes like removing interior walls helped open up the overall kitchen beyond our clients original expectations.
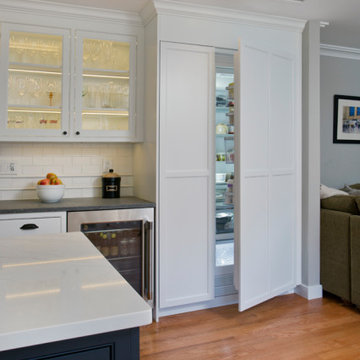
Exemple d'une cuisine américaine encastrable chic en L de taille moyenne avec un évier de ferme, un placard à porte affleurante, des portes de placard blanches, un plan de travail en stéatite, une crédence blanche, parquet clair, îlot, un sol marron, plan de travail noir et un plafond en lambris de bois.
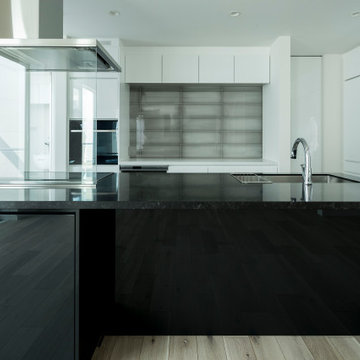
黒と白の鏡面塗装の面材を組み合わせたキッチン。
モノトーンで統一されていてクールです。
Cette photo montre une grande cuisine ouverte linéaire moderne avec un évier encastré, un placard à porte plane, des portes de placard noires, un plan de travail en quartz modifié, une crédence blanche, un électroménager noir, un sol en carrelage de porcelaine, une péninsule, un sol gris, plan de travail noir et un plafond en lambris de bois.
Cette photo montre une grande cuisine ouverte linéaire moderne avec un évier encastré, un placard à porte plane, des portes de placard noires, un plan de travail en quartz modifié, une crédence blanche, un électroménager noir, un sol en carrelage de porcelaine, une péninsule, un sol gris, plan de travail noir et un plafond en lambris de bois.
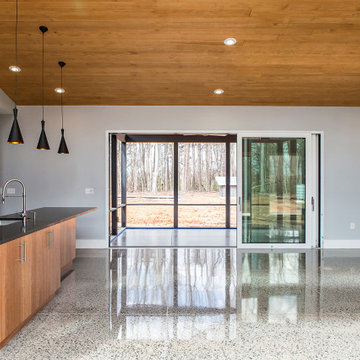
Exemple d'une cuisine ouverte parallèle tendance en bois brun de taille moyenne avec un évier 1 bac, un placard à porte plane, un plan de travail en granite, une crédence marron, une crédence en carreau de verre, un électroménager en acier inoxydable, sol en béton ciré, îlot, un sol gris, plan de travail noir et un plafond en lambris de bois.
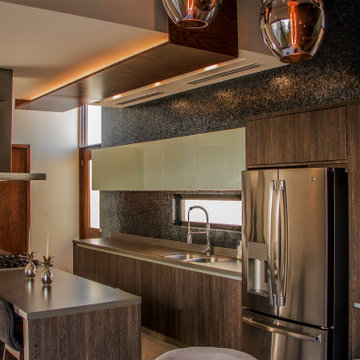
Réalisation d'une grande cuisine ouverte parallèle minimaliste en bois brun avec un placard à porte plane, un plan de travail en granite, un électroménager en acier inoxydable, îlot, plan de travail noir et un plafond en lambris de bois.
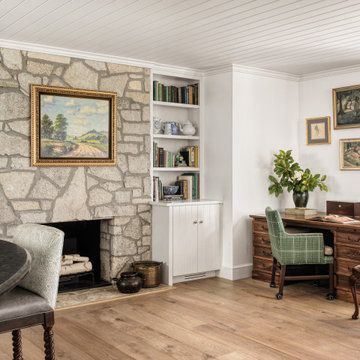
Inspiration pour une très grande cuisine ouverte encastrable rustique en L avec un évier encastré, un placard à porte shaker, des portes de placard blanches, un plan de travail en granite, une crédence blanche, une crédence en carreau de porcelaine, parquet clair, îlot, un sol marron, plan de travail noir et un plafond en lambris de bois.
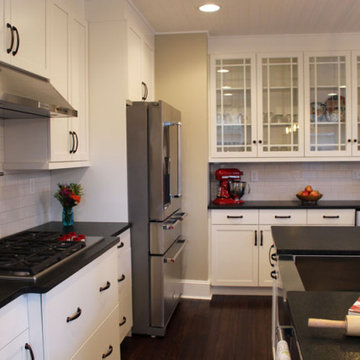
This Federal Style home in Frederick, MD received a major overhaul throughout the upper and main levels. Old and dated cabinetry was replaced with this lovely bright white Shaker style cabinetry. The beautiful glass front upper cabinets were the icing on the cake.
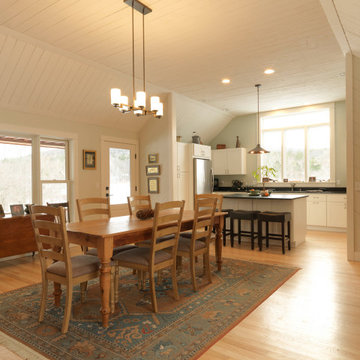
This home was originally built in the 1990’s and though it had never received any upgrades, it had great bones and a functional layout.
To make it more efficient, we replaced all of the windows and the baseboard heat, and we cleaned and replaced the siding. In the kitchen, we switched out all of the cabinetry, counters, and fixtures. In the master bedroom, we added a sliding door to allow access to the hot tub, and in the master bath, we turned the tub into a two-person shower. We also removed some closets to open up space in the master bath, as well as in the mudroom.
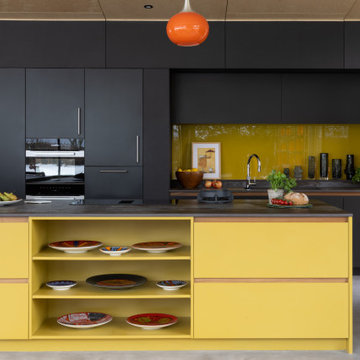
Idée de décoration pour une grande cuisine ouverte linéaire vintage avec un évier posé, un placard à porte plane, des portes de placard jaunes, un plan de travail en quartz modifié, une crédence jaune, une crédence en carreau de verre, un électroménager noir, îlot, plan de travail noir et un plafond en lambris de bois.
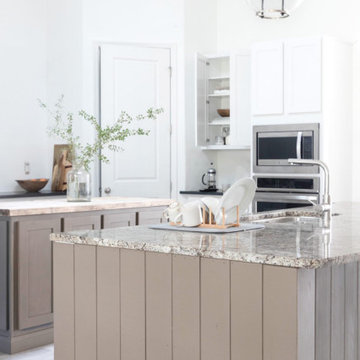
Cette photo montre une grande cuisine ouverte beige et blanche moderne en L avec un placard à porte shaker, des portes de placard beiges, 2 îlots, un évier 1 bac, un plan de travail en granite, une crédence blanche, une crédence en carrelage métro, un électroménager en acier inoxydable, un sol en carrelage de porcelaine, un sol gris, plan de travail noir et un plafond en lambris de bois.
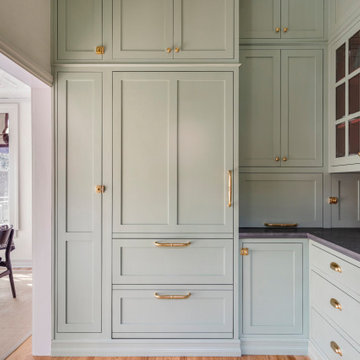
Updated kitchen with custom green cabinetry, black countertops, custom hood vent for 36" Wolf range with designer tile and stained wood tongue and groove backsplash.
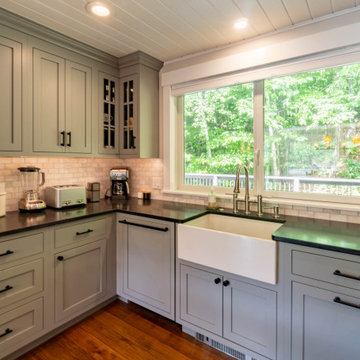
Custom Kitchen Cabinetry / Inset Doors / Farm Sink / Shiplap Ceiling / Tile Backsplash / Granite Countertops / Window / Trim / Window Treatments / Hickory Floors
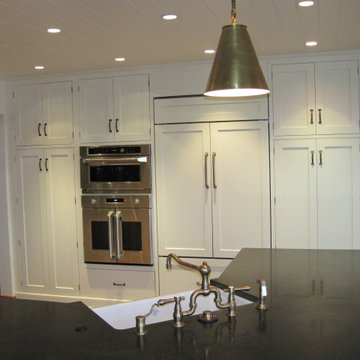
Idées déco pour une cuisine américaine classique en U de taille moyenne avec un évier de ferme, un placard à porte shaker, des portes de placard blanches, un plan de travail en quartz modifié, une crédence multicolore, une crédence en carrelage de pierre, un électroménager en acier inoxydable, parquet clair, une péninsule, plan de travail noir et un plafond en lambris de bois.
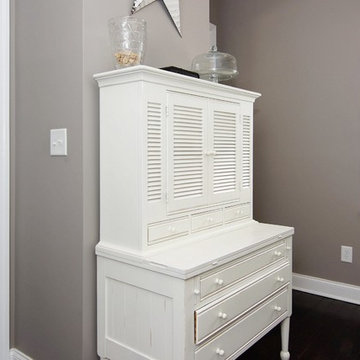
The Kitchen wall color is Restoration Hardware Slate. This darling Downtown Raleigh Cottage is over 100 years old. The current owners wanted to have some fun in their historic home! Sherwin Williams and Restoration Hardware paint colors inside add a contemporary feel.
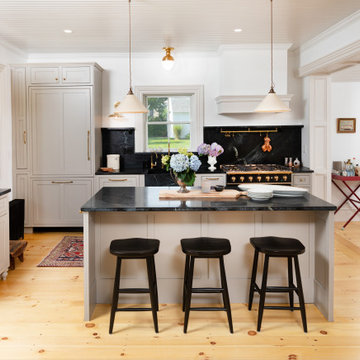
Historic Sea Captains home in Yarmouth, Cape Cod. We used Yorktowne cabinetry in Macchiato and the countertops are black soapstone from Boston Granite Exchange and fabricated by Cape Cod Marble and Granite.
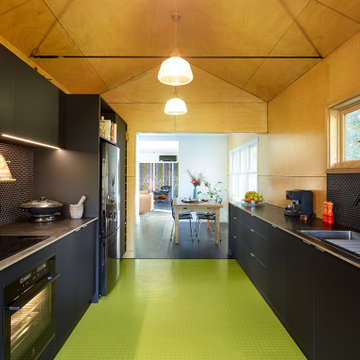
Inspiration pour une cuisine parallèle design fermée et de taille moyenne avec un évier posé, un placard à porte plane, des portes de placard noires, une crédence noire, un électroménager noir, un sol vert, plan de travail noir, un sol en linoléum et un plafond en lambris de bois.
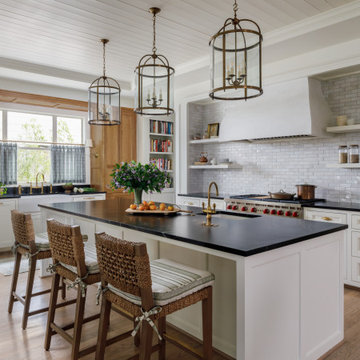
Full Kitchen Remodel
Réalisation d'une cuisine américaine tradition avec un évier de ferme, un placard avec porte à panneau encastré, un plan de travail en stéatite, une crédence blanche, une crédence en céramique, parquet clair, îlot, un sol marron, plan de travail noir et un plafond en lambris de bois.
Réalisation d'une cuisine américaine tradition avec un évier de ferme, un placard avec porte à panneau encastré, un plan de travail en stéatite, une crédence blanche, une crédence en céramique, parquet clair, îlot, un sol marron, plan de travail noir et un plafond en lambris de bois.
Idées déco de cuisines avec plan de travail noir et un plafond en lambris de bois
8