Idées déco de cuisines avec plan de travail noir et un plafond en lambris de bois
Trier par :
Budget
Trier par:Populaires du jour
61 - 80 sur 227 photos
1 sur 3
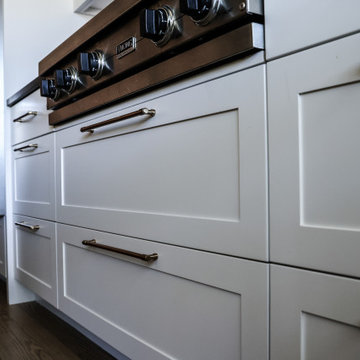
Located in the hills of Belmont with beautiful views, we took advantage of the opportunity to make the window the focal point when redesigning this space. Simple changes like removing interior walls helped open up the overall kitchen beyond our clients original expectations.
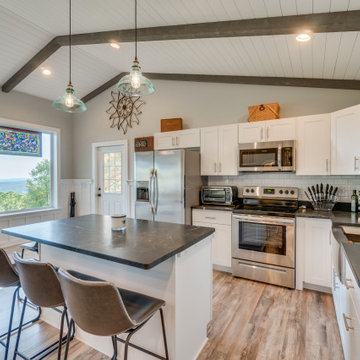
Kitchen required best use of space and features leathered granite with a shaker style cabinet with subway tile backsplash
Réalisation d'une petite cuisine américaine bohème en L avec un évier de ferme, un placard à porte shaker, des portes de placard blanches, un plan de travail en granite, une crédence blanche, une crédence en céramique, un électroménager en acier inoxydable, parquet clair, îlot, plan de travail noir et un plafond en lambris de bois.
Réalisation d'une petite cuisine américaine bohème en L avec un évier de ferme, un placard à porte shaker, des portes de placard blanches, un plan de travail en granite, une crédence blanche, une crédence en céramique, un électroménager en acier inoxydable, parquet clair, îlot, plan de travail noir et un plafond en lambris de bois.
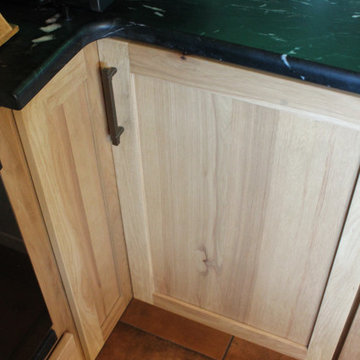
Cabinetry: Starmark
Style: Bridgeport w/ Standard Slab Drawers
Finish: (Perimeter: Hickory - Oregano; Dry Bar/Locker: Maple - Sage)
Countertop: (Customer Own) Black Soapstone
Sink: (Customer’s Own)
Faucet: (Customer’s Own)
Hardware: Hardware Resources – Zane Pulls in Brushed Pewter (varying sizes)
Backsplash & Floor Tile: (Customer’s Own)
Glass Door Inserts: Glassource - Chinchilla
Designer: Devon Moore
Contractor: Stonik Services
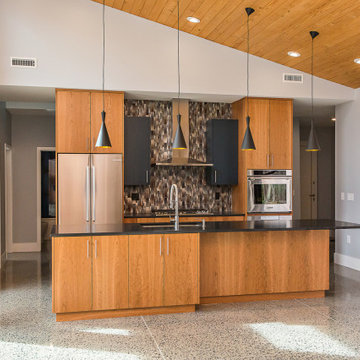
Idées déco pour une cuisine ouverte parallèle contemporaine en bois brun de taille moyenne avec un évier 1 bac, un placard à porte plane, un plan de travail en granite, une crédence marron, une crédence en carreau de verre, un électroménager en acier inoxydable, sol en béton ciré, îlot, un sol gris, plan de travail noir et un plafond en lambris de bois.
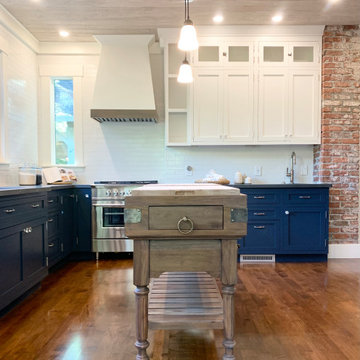
I was so excited to see this original brick stack!
The freestanding island provides extra drawer storage.
Idées déco pour une grande cuisine américaine craftsman en U avec un évier encastré, un placard à porte affleurante, des portes de placard bleues, un plan de travail en quartz modifié, une crédence blanche, une crédence en brique, un électroménager en acier inoxydable, un sol en bois brun, îlot, un sol marron, plan de travail noir et un plafond en lambris de bois.
Idées déco pour une grande cuisine américaine craftsman en U avec un évier encastré, un placard à porte affleurante, des portes de placard bleues, un plan de travail en quartz modifié, une crédence blanche, une crédence en brique, un électroménager en acier inoxydable, un sol en bois brun, îlot, un sol marron, plan de travail noir et un plafond en lambris de bois.
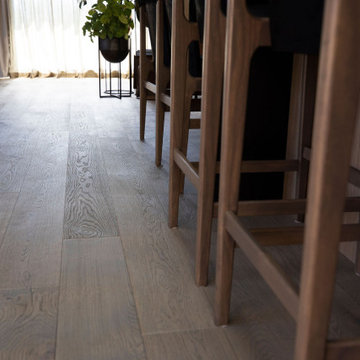
Réalisation d'une grande arrière-cuisine minimaliste en U avec un évier 2 bacs, des portes de placard noires, un plan de travail en granite, une crédence blanche, un électroménager noir, un sol en bois brun, 2 îlots, un sol gris, plan de travail noir et un plafond en lambris de bois.
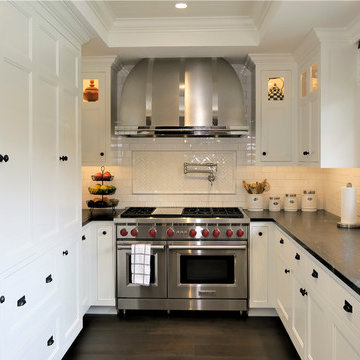
The kitchen now expands into an area where the nook used to be.
Photo: Sabine Klingler Kane, KK Design Koncepts, Laguna Niguel, CA
Inspiration pour une cuisine marine en L de taille moyenne avec un évier de ferme, un placard à porte shaker, des portes de placard blanches, un plan de travail en stéatite, une crédence blanche, une crédence en carreau de porcelaine, un électroménager en acier inoxydable, parquet foncé, un sol marron, plan de travail noir, 2 îlots et un plafond en lambris de bois.
Inspiration pour une cuisine marine en L de taille moyenne avec un évier de ferme, un placard à porte shaker, des portes de placard blanches, un plan de travail en stéatite, une crédence blanche, une crédence en carreau de porcelaine, un électroménager en acier inoxydable, parquet foncé, un sol marron, plan de travail noir, 2 îlots et un plafond en lambris de bois.
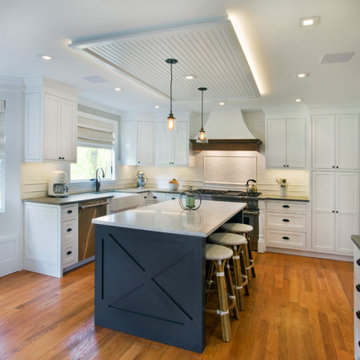
Aménagement d'une cuisine encastrable classique en L de taille moyenne avec un évier de ferme, un placard à porte affleurante, des portes de placard blanches, un plan de travail en stéatite, une crédence blanche, parquet clair, îlot, un sol marron, plan de travail noir et un plafond en lambris de bois.
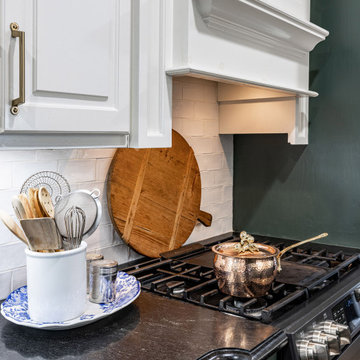
This galley kitchen is a perfect mix of colors, metals, and materials. The walls are tiled in a white subway tile, while the floor is covered in a dark brown rug. The base cabinets are painted a dark forest green color to contrast the upper wall cabinets and are painted white to match the floor-to-ceiling wall tiles. Mixing metals is a great way to add interest and depth - gold pulls on the cabinet doors and stainless steel on the appliances. The ship-lapped ceiling is another great way to add visual and textural interest.
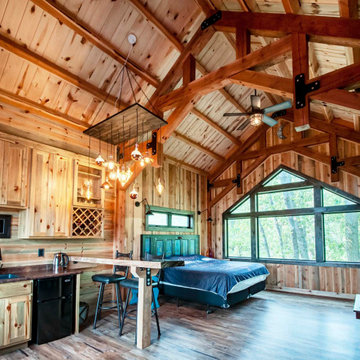
Open concept post and beam cabin interior with vaulted ceilings.
Idées déco pour une petite cuisine américaine montagne en L et bois clair avec un plan de travail en bois, une crédence en lambris de bois, un électroménager en acier inoxydable, un sol en bois brun, une péninsule, plan de travail noir et un plafond en lambris de bois.
Idées déco pour une petite cuisine américaine montagne en L et bois clair avec un plan de travail en bois, une crédence en lambris de bois, un électroménager en acier inoxydable, un sol en bois brun, une péninsule, plan de travail noir et un plafond en lambris de bois.
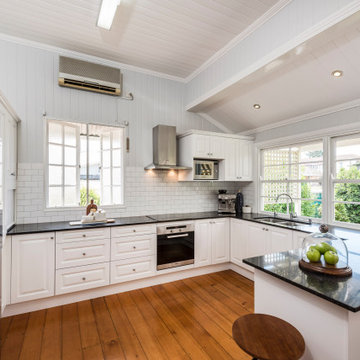
Exemple d'une cuisine américaine encastrable en U de taille moyenne avec des portes de placard blanches, un plan de travail en stratifié, une crédence blanche, un sol marron, plan de travail noir et un plafond en lambris de bois.
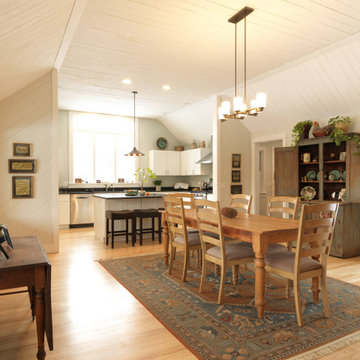
This home was originally built in the 1990’s and though it had never received any upgrades, it had great bones and a functional layout.
To make it more efficient, we replaced all of the windows and the baseboard heat, and we cleaned and replaced the siding. In the kitchen, we switched out all of the cabinetry, counters, and fixtures. In the master bedroom, we added a sliding door to allow access to the hot tub, and in the master bath, we turned the tub into a two-person shower. We also removed some closets to open up space in the master bath, as well as in the mudroom.
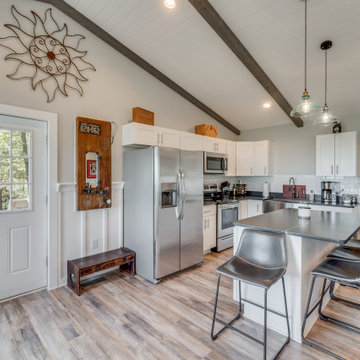
Kitchen required best use of space and features leathered granite with a shaker style cabinet with subway tile backsplash
Exemple d'une petite cuisine américaine éclectique en L avec un évier de ferme, un placard à porte shaker, des portes de placard blanches, un plan de travail en granite, une crédence blanche, une crédence en céramique, un électroménager en acier inoxydable, parquet clair, îlot, plan de travail noir et un plafond en lambris de bois.
Exemple d'une petite cuisine américaine éclectique en L avec un évier de ferme, un placard à porte shaker, des portes de placard blanches, un plan de travail en granite, une crédence blanche, une crédence en céramique, un électroménager en acier inoxydable, parquet clair, îlot, plan de travail noir et un plafond en lambris de bois.
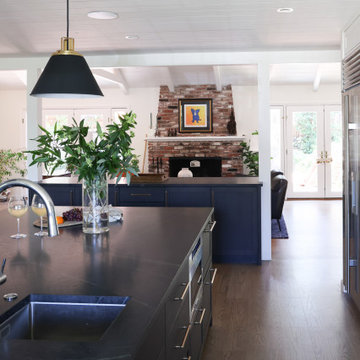
Located in the hills of Belmont with beautiful views, we took advantage of the opportunity to make the window the focal point when redesigning this space. Simple changes like removing interior walls helped open up the overall kitchen beyond our clients original expectations.
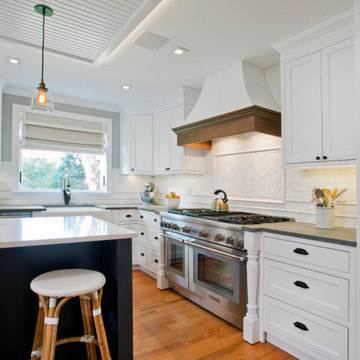
Cette photo montre une cuisine américaine encastrable chic en L de taille moyenne avec un évier de ferme, un placard à porte affleurante, des portes de placard blanches, un plan de travail en stéatite, une crédence blanche, parquet clair, îlot, un sol marron, plan de travail noir et un plafond en lambris de bois.
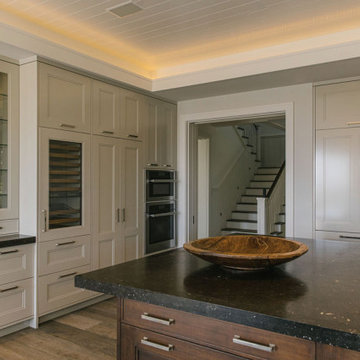
Burdge Architects- Traditional Cape Cod Style Home. Located in Malibu, CA.
Réalisation d'une grande cuisine ouverte marine avec un évier posé, un placard à porte affleurante, des portes de placard blanches, un plan de travail en calcaire, une crédence grise, une crédence en marbre, un électroménager en acier inoxydable, parquet clair, îlot, un sol vert, plan de travail noir et un plafond en lambris de bois.
Réalisation d'une grande cuisine ouverte marine avec un évier posé, un placard à porte affleurante, des portes de placard blanches, un plan de travail en calcaire, une crédence grise, une crédence en marbre, un électroménager en acier inoxydable, parquet clair, îlot, un sol vert, plan de travail noir et un plafond en lambris de bois.
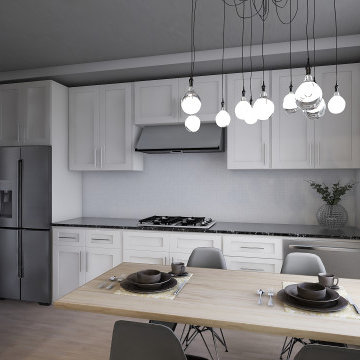
Cette image montre une cuisine ouverte linéaire minimaliste de taille moyenne avec un évier posé, un placard avec porte à panneau encastré, des portes de placard blanches, plan de travail en marbre, une crédence blanche, une crédence en mosaïque, un électroménager en acier inoxydable, parquet clair, aucun îlot, un sol beige, plan de travail noir et un plafond en lambris de bois.
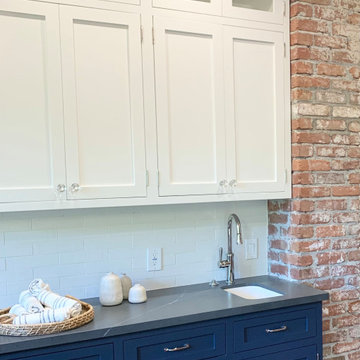
The Client is a baker and needs a special, custom baking station to store all her specialty appliances and baking supplies. The soapstone countertop is a great solution for a baker!
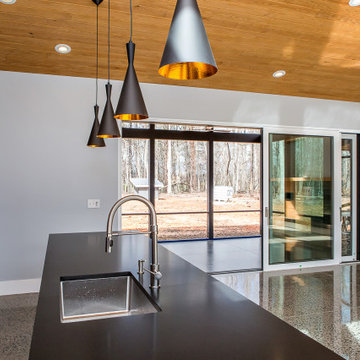
Aménagement d'une cuisine ouverte parallèle contemporaine en bois brun de taille moyenne avec un évier 1 bac, un placard à porte plane, un plan de travail en granite, une crédence marron, une crédence en carreau de verre, un électroménager en acier inoxydable, sol en béton ciré, îlot, un sol gris, plan de travail noir et un plafond en lambris de bois.
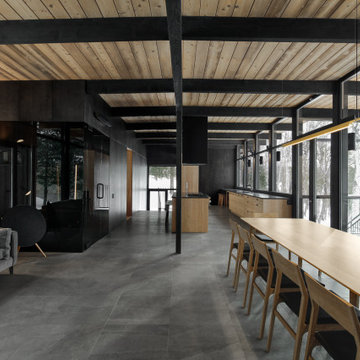
Photo credit: Olivier Blouin
Idée de décoration pour une grande cuisine parallèle et encastrable minimaliste en bois clair avec un évier encastré, un placard à porte plane, un plan de travail en granite, un sol en carrelage de céramique, un sol gris, plan de travail noir et un plafond en lambris de bois.
Idée de décoration pour une grande cuisine parallèle et encastrable minimaliste en bois clair avec un évier encastré, un placard à porte plane, un plan de travail en granite, un sol en carrelage de céramique, un sol gris, plan de travail noir et un plafond en lambris de bois.
Idées déco de cuisines avec plan de travail noir et un plafond en lambris de bois
4