Idées déco de cuisines avec une crédence en carrelage métro et plan de travail noir
Trier par :
Budget
Trier par:Populaires du jour
1 - 20 sur 5 139 photos
1 sur 3
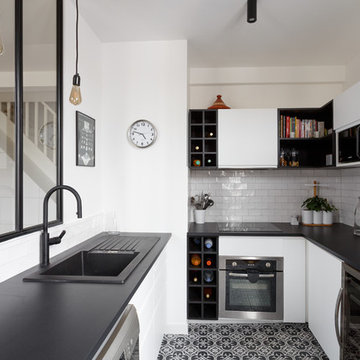
Stéphane Vasco
Cette image montre une petite cuisine ouverte nordique en U avec un évier posé, un placard à porte plane, des portes de placard blanches, une crédence blanche, une crédence en carrelage métro, un électroménager noir, plan de travail noir, un plan de travail en surface solide, carreaux de ciment au sol, aucun îlot et un sol gris.
Cette image montre une petite cuisine ouverte nordique en U avec un évier posé, un placard à porte plane, des portes de placard blanches, une crédence blanche, une crédence en carrelage métro, un électroménager noir, plan de travail noir, un plan de travail en surface solide, carreaux de ciment au sol, aucun îlot et un sol gris.
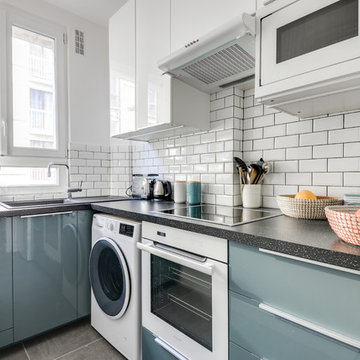
Cette image montre une petite cuisine design en L avec un évier posé, un placard à porte plane, des portes de placard bleues, une crédence blanche, une crédence en carrelage métro, un électroménager blanc, aucun îlot, un sol gris, un plan de travail en stratifié, un sol en carrelage de céramique et plan de travail noir.

Cette image montre une cuisine américaine linéaire design avec un placard à porte plane, des portes de placard blanches, une crédence blanche, une crédence en carrelage métro, un électroménager noir, un sol en bois brun, aucun îlot, un sol marron, plan de travail noir et papier peint.

The client’s coastal New England roots inspired this Shingle style design for a lakefront lot. With a background in interior design, her ideas strongly influenced the process, presenting both challenge and reward in executing her exact vision. Vintage coastal style grounds a thoroughly modern open floor plan, designed to house a busy family with three active children. A primary focus was the kitchen, and more importantly, the butler’s pantry tucked behind it. Flowing logically from the garage entry and mudroom, and with two access points from the main kitchen, it fulfills the utilitarian functions of storage and prep, leaving the main kitchen free to shine as an integral part of the open living area.
An ARDA for Custom Home Design goes to
Royal Oaks Design
Designer: Kieran Liebl
From: Oakdale, Minnesota

Nestled in the hills of Vermont is a relaxing winter retreat that looks like it was planted there a century ago. Our architects worked closely with the builder at Wild Apple Homes to create building sections that felt like they had been added on piece by piece over generations. With thoughtful design and material choices, the result is a cozy 3,300 square foot home with a weathered, lived-in feel; the perfect getaway for a family of ardent skiers.
The main house is a Federal-style farmhouse, with a vernacular board and batten clad connector. Connected to the home is the antique barn frame from Canada. The barn was reassembled on site and attached to the house. Using the antique post and beam frame is the kind of materials reuse seen throughout the main house and the connector to the barn, carefully creating an antique look without the home feeling like a theme house. Trusses in the family/dining room made with salvaged wood echo the design of the attached barn. Rustic in nature, they are a bold design feature. The salvaged wood was also used on the floors, kitchen island, barn doors, and walls. The focus on quality materials is seen throughout the well-built house, right down to the door knobs.

Matthew Niemann Photography
www.matthewniemann.com
Cette photo montre une cuisine ouverte encastrable chic en L avec un évier de ferme, un placard à porte shaker, des portes de placard blanches, une crédence en carrelage métro, un sol en bois brun, îlot, un sol marron et plan de travail noir.
Cette photo montre une cuisine ouverte encastrable chic en L avec un évier de ferme, un placard à porte shaker, des portes de placard blanches, une crédence en carrelage métro, un sol en bois brun, îlot, un sol marron et plan de travail noir.

Idées déco pour une cuisine classique en U de taille moyenne avec un évier de ferme, un placard à porte shaker, des portes de placard blanches, plan de travail en marbre, une crédence blanche, une crédence en carrelage métro, un électroménager en acier inoxydable, un sol en bois brun, une péninsule, un sol marron et plan de travail noir.

With tall ceilings, an impressive stone fireplace, and original wooden beams, this home in Glen Ellyn, a suburb of Chicago, had plenty of character and a style that felt coastal. Six months into the purchase of their home, this family of six contacted Alessia Loffredo and Sarah Coscarelli of ReDesign Home to complete their home’s renovation by tackling the kitchen.
“Surprisingly, the kitchen was the one room in the home that lacked interest due to a challenging layout between kitchen, butler pantry, and pantry,” the designer shared, “the cabinetry was not proportionate to the space’s large footprint and height. None of the house’s architectural features were introduced into kitchen aside from the wooden beams crossing the room throughout the main floor including the family room.” She moved the pantry door closer to the prepping and cooking area while converting the former butler pantry a bar. Alessia designed an oversized hood around the stove to counterbalance the impressive stone fireplace located at the opposite side of the living space.
She then wanted to include functionality, using Trim Tech‘s cabinets, featuring a pair with retractable doors, for easy access, flanking both sides of the range. The client had asked for an island that would be larger than the original in their space – Alessia made the smart decision that if it was to increase in size it shouldn’t increase in visual weight and designed it with legs, raised above the floor. Made out of steel, by Wayward Machine Co., along with a marble-replicating porcelain countertop, it was designed with durability in mind to withstand anything that her client’s four children would throw at it. Finally, she added finishing touches to the space in the form of brass hardware from Katonah Chicago, with similar toned wall lighting and faucet.

Idées déco pour une cuisine américaine contemporaine en L et bois foncé de taille moyenne avec une crédence en carrelage métro, un électroménager en acier inoxydable, un évier 2 bacs, un placard à porte shaker, parquet clair, îlot, un sol marron, une crédence blanche, un plan de travail en granite, plan de travail noir et fenêtre au-dessus de l'évier.

Aménagement d'une grande cuisine américaine classique avec un électroménager en acier inoxydable, un placard avec porte à panneau encastré, des portes de placard blanches, une crédence blanche, une crédence en carrelage métro, un plan de travail en granite, un évier encastré, parquet foncé, 2 îlots et plan de travail noir.

An enchanting and functional kitchen space at home for families or professional cooks alike.
Idées déco pour une grande cuisine américaine encastrable campagne en U avec un évier encastré, un placard avec porte à panneau encastré, des portes de placard beiges, un plan de travail en stéatite, une crédence blanche, une crédence en carrelage métro, parquet clair, îlot, un sol beige et plan de travail noir.
Idées déco pour une grande cuisine américaine encastrable campagne en U avec un évier encastré, un placard avec porte à panneau encastré, des portes de placard beiges, un plan de travail en stéatite, une crédence blanche, une crédence en carrelage métro, parquet clair, îlot, un sol beige et plan de travail noir.

Exemple d'une cuisine américaine encastrable chic en U avec un évier encastré, un placard avec porte à panneau encastré, des portes de placard blanches, une crédence blanche, une crédence en carrelage métro, un sol en bois brun, îlot, un sol marron, plan de travail noir et un plafond en bois.

Idée de décoration pour une grande cuisine américaine parallèle tradition avec un évier encastré, un placard à porte shaker, des portes de placard blanches, une crédence grise, une crédence en carrelage métro, un électroménager en acier inoxydable, un sol en bois brun, îlot, un sol marron et plan de travail noir.
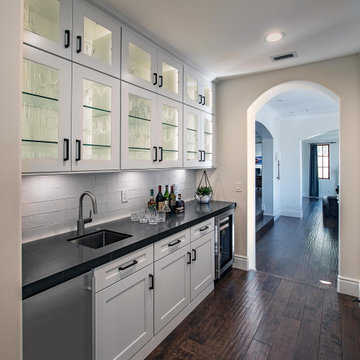
Cette photo montre une arrière-cuisine linéaire chic avec un évier encastré, un placard à porte vitrée, des portes de placard blanches, une crédence blanche, une crédence en carrelage métro, parquet foncé, aucun îlot, un sol marron et plan de travail noir.

Aménagement d'une cuisine ouverte montagne en L avec un évier encastré, un placard à porte shaker, des portes de placard blanches, une crédence grise, une crédence en carrelage métro, un électroménager en acier inoxydable, un sol en bois brun, îlot, un sol marron et plan de travail noir.

Exemple d'une cuisine bicolore nature en U avec un évier encastré, des portes de placard blanches, un plan de travail en quartz, une crédence en carrelage métro, un électroménager en acier inoxydable, parquet clair, îlot, un placard à porte shaker, une crédence blanche, un sol beige, plan de travail noir et un plafond en lambris de bois.

Aménagement d'une cuisine bord de mer en U avec des portes de placard blanches, un plan de travail en quartz, une crédence en carrelage métro, un électroménager en acier inoxydable, parquet clair, îlot, un évier 1 bac, un placard à porte vitrée, une crédence blanche, un sol beige, plan de travail noir et un plafond en lambris de bois.

This classic Tudor home in Oakland was given a modern makeover with an interplay of soft and vibrant color, bold patterns, and sleek furniture. The classic woodwork and built-ins of the original house were maintained to add a gorgeous contrast to the modern decor.
Designed by Oakland interior design studio Joy Street Design. Serving Alameda, Berkeley, Orinda, Walnut Creek, Piedmont, and San Francisco.
For more about Joy Street Design, click here: https://www.joystreetdesign.com/
To learn more about this project, click here:
https://www.joystreetdesign.com/portfolio/oakland-tudor-home-renovation
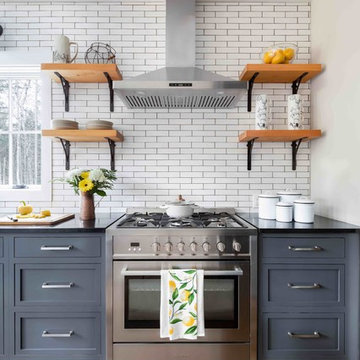
Inspiration pour une cuisine rustique avec un placard avec porte à panneau encastré, des portes de placard grises, une crédence blanche, une crédence en carrelage métro, un électroménager en acier inoxydable, parquet clair et plan de travail noir.
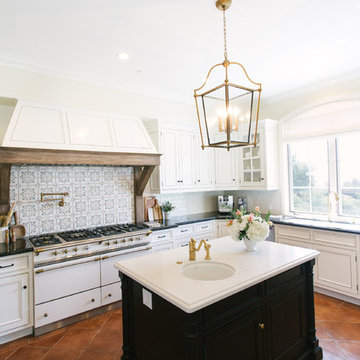
Idées déco pour une grande cuisine ouverte montagne en U avec un évier encastré, un placard à porte affleurante, des portes de placard blanches, un plan de travail en quartz modifié, une crédence blanche, une crédence en carrelage métro, un électroménager en acier inoxydable, tomettes au sol, îlot, un sol marron et plan de travail noir.
Idées déco de cuisines avec une crédence en carrelage métro et plan de travail noir
1