Idées déco de cuisines avec une crédence en carrelage métro et plan de travail noir
Trier par :
Budget
Trier par:Populaires du jour
21 - 40 sur 5 141 photos
1 sur 3
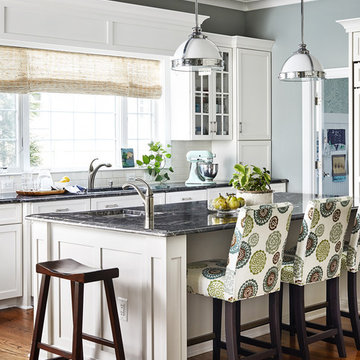
Réalisation d'une cuisine tradition avec un évier encastré, un placard à porte shaker, des portes de placard blanches, une crédence blanche, une crédence en carrelage métro, un sol en bois brun, îlot et plan de travail noir.
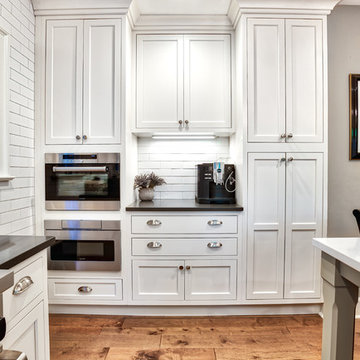
This kitchen corner holds a wall oven and built-in microwave drawer, complete with kitchen pantry and landing space for coffee.
Photos by Chris Veith
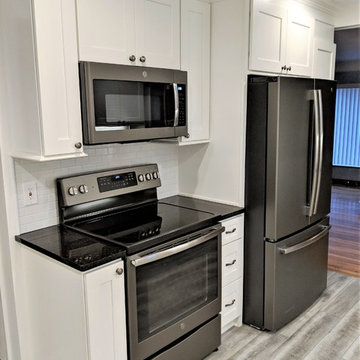
Cette image montre une petite cuisine américaine parallèle traditionnelle avec un évier encastré, un placard à porte shaker, des portes de placard blanches, un plan de travail en granite, une crédence blanche, une crédence en carrelage métro, un électroménager en acier inoxydable, un sol en bois brun, un sol gris et plan de travail noir.

TEAM
Architect: LDa Architecture & Interiors
Builder: 41 Degrees North Construction, Inc.
Landscape Architect: Wild Violets (Landscape and Garden Design on Martha's Vineyard)
Photographer: Sean Litchfield Photography
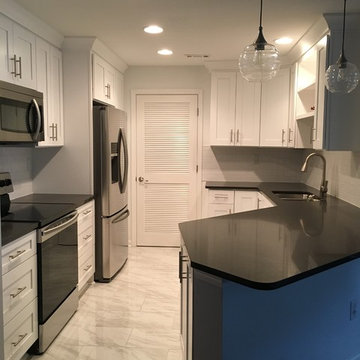
Exemple d'une cuisine parallèle moderne fermée et de taille moyenne avec un placard à porte shaker, des portes de placard blanches, une crédence blanche, une péninsule, plan de travail noir, un évier 2 bacs, une crédence en carrelage métro, un électroménager en acier inoxydable et un sol blanc.
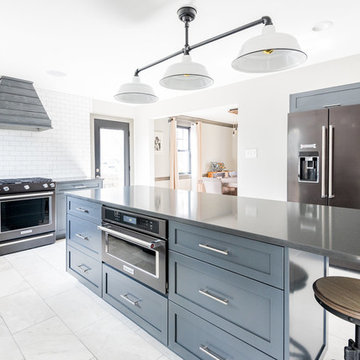
Sara Eastman Photography
Radhaus Kabinets
Aménagement d'une grande cuisine campagne en L fermée avec un évier de ferme, un placard à porte shaker, une crédence blanche, un sol en marbre, îlot, des portes de placard bleues, un plan de travail en quartz modifié, une crédence en carrelage métro, un électroménager noir, un sol gris et plan de travail noir.
Aménagement d'une grande cuisine campagne en L fermée avec un évier de ferme, un placard à porte shaker, une crédence blanche, un sol en marbre, îlot, des portes de placard bleues, un plan de travail en quartz modifié, une crédence en carrelage métro, un électroménager noir, un sol gris et plan de travail noir.
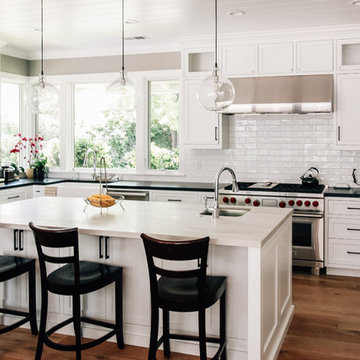
Photo by David Eichler
Cette photo montre une cuisine américaine chic en U de taille moyenne avec un évier de ferme, un placard à porte shaker, des portes de placard blanches, un plan de travail en quartz, une crédence blanche, un électroménager en acier inoxydable, un sol en bois brun, îlot, un sol marron, plan de travail noir et une crédence en carrelage métro.
Cette photo montre une cuisine américaine chic en U de taille moyenne avec un évier de ferme, un placard à porte shaker, des portes de placard blanches, un plan de travail en quartz, une crédence blanche, un électroménager en acier inoxydable, un sol en bois brun, îlot, un sol marron, plan de travail noir et une crédence en carrelage métro.
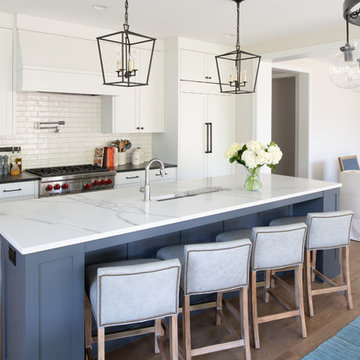
Scott Amundson Photography
Idées déco pour une grande cuisine ouverte linéaire classique avec un évier de ferme, un placard à porte shaker, des portes de placard blanches, un plan de travail en stéatite, une crédence blanche, une crédence en carrelage métro, un électroménager en acier inoxydable, un sol en bois brun, îlot, un sol marron et plan de travail noir.
Idées déco pour une grande cuisine ouverte linéaire classique avec un évier de ferme, un placard à porte shaker, des portes de placard blanches, un plan de travail en stéatite, une crédence blanche, une crédence en carrelage métro, un électroménager en acier inoxydable, un sol en bois brun, îlot, un sol marron et plan de travail noir.
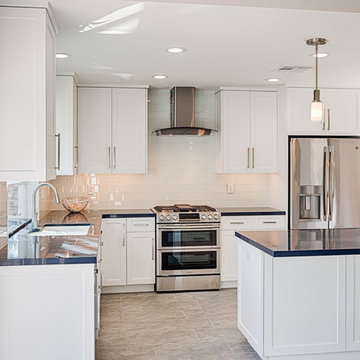
Mel Carll
Exemple d'une grande cuisine américaine craftsman en L avec un évier encastré, un placard à porte shaker, des portes de placard blanches, un plan de travail en quartz modifié, une crédence blanche, une crédence en carrelage métro, un électroménager en acier inoxydable, un sol en carrelage de porcelaine, une péninsule, un sol gris et plan de travail noir.
Exemple d'une grande cuisine américaine craftsman en L avec un évier encastré, un placard à porte shaker, des portes de placard blanches, un plan de travail en quartz modifié, une crédence blanche, une crédence en carrelage métro, un électroménager en acier inoxydable, un sol en carrelage de porcelaine, une péninsule, un sol gris et plan de travail noir.
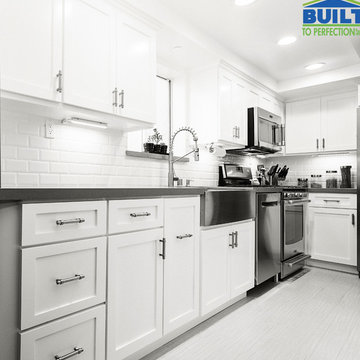
www.milan.photography
Cette image montre une cuisine parallèle traditionnelle fermée et de taille moyenne avec un évier de ferme, un placard à porte shaker, des portes de placard blanches, une crédence blanche, une crédence en carrelage métro, un électroménager en acier inoxydable, un sol en carrelage de céramique, aucun îlot, un sol blanc et plan de travail noir.
Cette image montre une cuisine parallèle traditionnelle fermée et de taille moyenne avec un évier de ferme, un placard à porte shaker, des portes de placard blanches, une crédence blanche, une crédence en carrelage métro, un électroménager en acier inoxydable, un sol en carrelage de céramique, aucun îlot, un sol blanc et plan de travail noir.
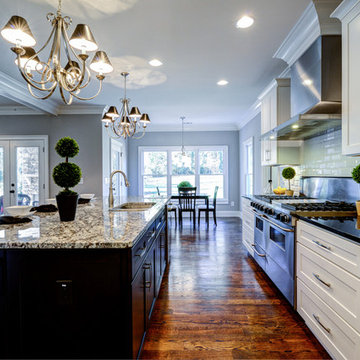
This kitchen is beautifully lit. Along with our PLFW 520, this homeowner will be able to cook efficiently. The PLFW 520 comes with two LED lights under the hood and stainless steel baffle filters to vent dirty air outside of the home. What a great addition to this kitchen!

Angle Eye Photography
Idée de décoration pour une grande cuisine américaine champêtre en U avec un évier de ferme, des portes de placard blanches, une crédence blanche, une crédence en carrelage métro, un électroménager en acier inoxydable, un sol en bois brun, îlot, un plan de travail en bois, un sol marron, plan de travail noir et un placard à porte affleurante.
Idée de décoration pour une grande cuisine américaine champêtre en U avec un évier de ferme, des portes de placard blanches, une crédence blanche, une crédence en carrelage métro, un électroménager en acier inoxydable, un sol en bois brun, îlot, un plan de travail en bois, un sol marron, plan de travail noir et un placard à porte affleurante.
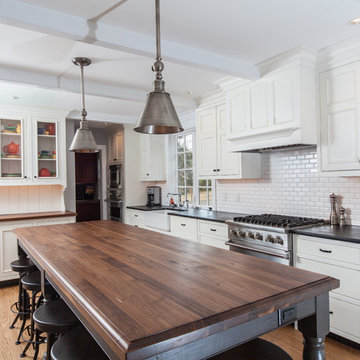
Betsy Barron
Exemple d'une grande cuisine américaine chic en L avec un évier 1 bac, une crédence blanche, une crédence en carrelage métro, un électroménager en acier inoxydable, un placard avec porte à panneau encastré, des portes de placard blanches, parquet clair, îlot, un sol marron, un plan de travail en stéatite et plan de travail noir.
Exemple d'une grande cuisine américaine chic en L avec un évier 1 bac, une crédence blanche, une crédence en carrelage métro, un électroménager en acier inoxydable, un placard avec porte à panneau encastré, des portes de placard blanches, parquet clair, îlot, un sol marron, un plan de travail en stéatite et plan de travail noir.
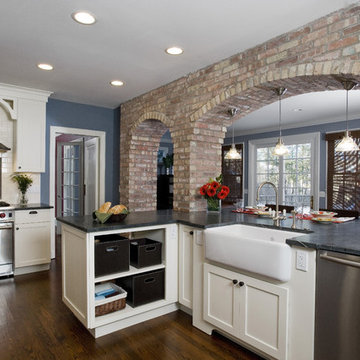
Photo by Linda Oyama-Bryan
Aménagement d'une cuisine américaine classique en U de taille moyenne avec un électroménager en acier inoxydable, une crédence en carrelage métro, un évier de ferme, un plan de travail en stéatite, un placard à porte shaker, des portes de placard blanches, une crédence blanche, un sol en bois brun, un sol marron et plan de travail noir.
Aménagement d'une cuisine américaine classique en U de taille moyenne avec un électroménager en acier inoxydable, une crédence en carrelage métro, un évier de ferme, un plan de travail en stéatite, un placard à porte shaker, des portes de placard blanches, une crédence blanche, un sol en bois brun, un sol marron et plan de travail noir.

A custom bent hood creates height and personality to the very traditional kitchen design. Unlacquered brass pot filler as well as all hardware adds authenticity.

Cette photo montre une petite cuisine américaine nature en U avec un évier de ferme, un placard à porte shaker, des portes de placard blanches, un plan de travail en quartz modifié, une crédence blanche, une crédence en carrelage métro, un électroménager noir, un sol en carrelage de porcelaine, une péninsule, un sol beige et plan de travail noir.
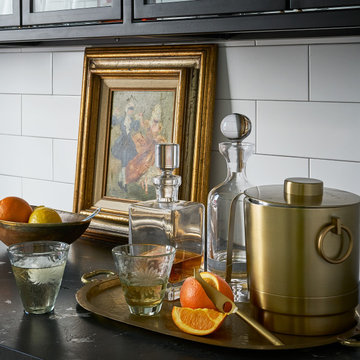
With tall ceilings, an impressive stone fireplace, and original wooden beams, this home in Glen Ellyn, a suburb of Chicago, had plenty of character and a style that felt coastal. Six months into the purchase of their home, this family of six contacted Alessia Loffredo and Sarah Coscarelli of ReDesign Home to complete their home’s renovation by tackling the kitchen.
“Surprisingly, the kitchen was the one room in the home that lacked interest due to a challenging layout between kitchen, butler pantry, and pantry,” the designer shared, “the cabinetry was not proportionate to the space’s large footprint and height. None of the house’s architectural features were introduced into kitchen aside from the wooden beams crossing the room throughout the main floor including the family room.” She moved the pantry door closer to the prepping and cooking area while converting the former butler pantry a bar. Alessia designed an oversized hood around the stove to counterbalance the impressive stone fireplace located at the opposite side of the living space.
She then wanted to include functionality, using Trim Tech‘s cabinets, featuring a pair with retractable doors, for easy access, flanking both sides of the range. The client had asked for an island that would be larger than the original in their space – Alessia made the smart decision that if it was to increase in size it shouldn’t increase in visual weight and designed it with legs, raised above the floor. Made out of steel, by Wayward Machine Co., along with a marble-replicating porcelain countertop, it was designed with durability in mind to withstand anything that her client’s four children would throw at it. Finally, she added finishing touches to the space in the form of brass hardware from Katonah Chicago, with similar toned wall lighting and faucet.
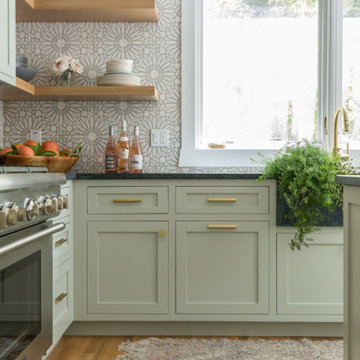
This classic Tudor home in Oakland was given a modern makeover with an interplay of soft and vibrant color, bold patterns, and sleek furniture. The classic woodwork and built-ins of the original house were maintained to add a gorgeous contrast to the modern decor.
Designed by Oakland interior design studio Joy Street Design. Serving Alameda, Berkeley, Orinda, Walnut Creek, Piedmont, and San Francisco.
For more about Joy Street Design, click here: https://www.joystreetdesign.com/
To learn more about this project, click here:
https://www.joystreetdesign.com/portfolio/oakland-tudor-home-renovation
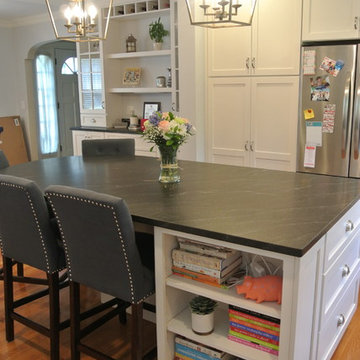
Cette image montre une cuisine américaine traditionnelle en L avec un évier encastré, un placard à porte shaker, des portes de placard blanches, un plan de travail en quartz modifié, une crédence blanche, une crédence en carrelage métro, un électroménager en acier inoxydable, un sol en bois brun, îlot et plan de travail noir.
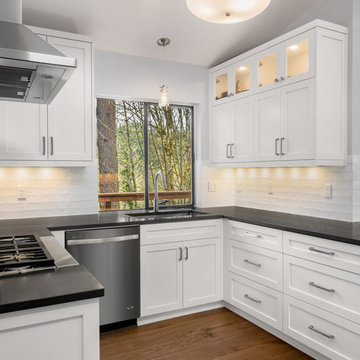
Exemple d'une cuisine chic en U avec un évier encastré, un placard à porte shaker, des portes de placard blanches, une crédence blanche, une crédence en carrelage métro, un électroménager en acier inoxydable, un sol en bois brun, un sol marron et plan de travail noir.
Idées déco de cuisines avec une crédence en carrelage métro et plan de travail noir
2