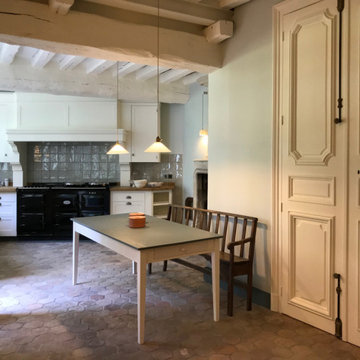Idées déco de cuisines avec poutres apparentes et différents designs de plafond
Trier par :
Budget
Trier par:Populaires du jour
201 - 220 sur 15 044 photos
1 sur 3

Réalisation d'une cuisine américaine linéaire design en bois clair de taille moyenne avec un placard à porte plane, une crédence rose, un électroménager noir, îlot, un sol gris, un évier intégré, un plan de travail en terrazzo, une crédence en céramique, un sol en linoléum, un plan de travail blanc et poutres apparentes.
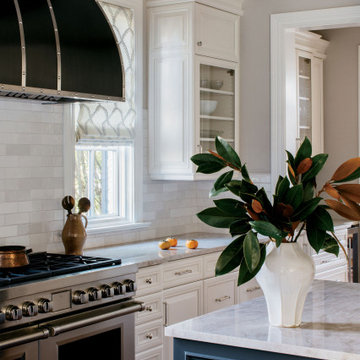
Download our free ebook, Creating the Ideal Kitchen. DOWNLOAD NOW
Referred by past clients, the homeowners of this Glen Ellyn project were in need of an update and improvement in functionality for their kitchen, mudroom and laundry room.
The spacious kitchen had a great layout, but benefitted from a new island, countertops, hood, backsplash, hardware, plumbing and lighting fixtures. The main focal point is now the premium hand-crafted CopperSmith hood along with a dramatic tiered chandelier over the island. In addition, painting the wood beadboard ceiling and staining the existing beams darker helped lighten the space while the amazing depth and variation only available in natural stone brought the entire room together.
For the mudroom and laundry room, choosing complimentary paint colors and charcoal wave wallpaper brought depth and coziness to this project. The result is a timeless design for this Glen Ellyn family.
Photographer @MargaretRajic, Photo Stylist @brandidevers
Are you remodeling your kitchen and need help with space planning and custom finishes? We specialize in both design and build, so we understand the importance of timelines and building schedules. Contact us here to see how we can help!

Idées déco pour une cuisine montagne en L fermée et de taille moyenne avec un évier de ferme, un placard à porte shaker, des portes de placards vertess, un plan de travail en quartz modifié, une crédence grise, une crédence en quartz modifié, un électroménager noir, un sol en brique, îlot, un sol marron, un plan de travail gris et poutres apparentes.

Aménagement d'une grande cuisine ouverte encastrable classique en U avec un évier de ferme, un placard à porte shaker, des portes de placard blanches, un plan de travail en quartz modifié, une crédence blanche, un sol en bois brun, îlot, un sol marron, un plan de travail multicolore et poutres apparentes.
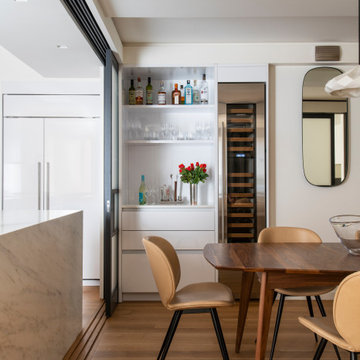
Modern kitchen with an open plan and an island.
Walnut cabinets combined with white high gloss paint.
White marble countertops, backsplash and island with a waterfall edge. Wall recessed microwave and coffee station. High end appliances: Miele, Wolf and Sub Zero.

Idées déco pour une cuisine ouverte linéaire et blanche et bois campagne de taille moyenne avec un évier encastré, un placard à porte plane, des portes de placard blanches, un plan de travail en bois, une crédence blanche, une crédence en dalle métallique, un électroménager blanc, tomettes au sol, aucun îlot, un sol orange, un plan de travail marron et poutres apparentes.

Ipotesi di progetto cucina con isola in finiture pregiate, isola finitura cannettato, come da mood board e armadi con ante rientranti
Cette photo montre une grande cuisine ouverte parallèle moderne en bois foncé avec un évier encastré, un placard à porte plane, un plan de travail en granite, une crédence grise, une crédence en marbre, un électroménager en acier inoxydable, sol en béton ciré, îlot, un sol gris, un plan de travail gris et poutres apparentes.
Cette photo montre une grande cuisine ouverte parallèle moderne en bois foncé avec un évier encastré, un placard à porte plane, un plan de travail en granite, une crédence grise, une crédence en marbre, un électroménager en acier inoxydable, sol en béton ciré, îlot, un sol gris, un plan de travail gris et poutres apparentes.

Cette photo montre une petite cuisine américaine rétro en L et bois clair avec un évier encastré, un placard à porte plane, un plan de travail en quartz modifié, une crédence rose, une crédence en céramique, un électroménager en acier inoxydable, sol en béton ciré, aucun îlot, un sol gris, un plan de travail gris et poutres apparentes.
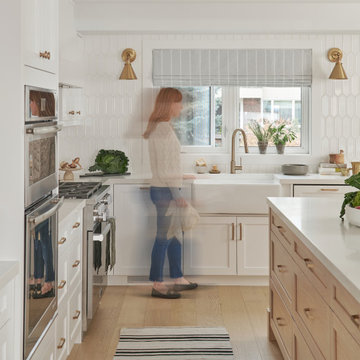
White kitchen with oak floors and wood island
Exemple d'une grande arrière-cuisine encastrable nature en L avec un évier de ferme, un placard à porte shaker, des portes de placard blanches, un plan de travail en quartz modifié, une crédence blanche, une crédence en céramique, parquet clair, îlot, un plan de travail blanc et poutres apparentes.
Exemple d'une grande arrière-cuisine encastrable nature en L avec un évier de ferme, un placard à porte shaker, des portes de placard blanches, un plan de travail en quartz modifié, une crédence blanche, une crédence en céramique, parquet clair, îlot, un plan de travail blanc et poutres apparentes.

With a striking, bold design that's both sleek and warm, this modern rustic black kitchen is a beautiful example of the best of both worlds.
When our client from Wendover approached us to re-design their kitchen, they wanted something sleek and sophisticated but also comfortable and warm. We knew just what to do — design and build a contemporary yet cosy kitchen.
This space is about clean, sleek lines. We've chosen Hacker Systemat cabinetry — sleek and sophisticated — in the colours Black and Oak. A touch of warm wood enhances the black units in the form of oak shelves and backsplash. The wooden accents also perfectly match the exposed ceiling trusses, creating a cohesive space.
This modern, inviting space opens up to the garden through glass folding doors, allowing a seamless transition between indoors and out. The area has ample lighting from the garden coming through the glass doors, while the under-cabinet lighting adds to the overall ambience.
The island is built with two types of worksurface: Dekton Laurent (a striking dark surface with gold veins) for cooking and Corian Designer White for eating. Lastly, the space is furnished with black Siemens appliances, which fit perfectly into the dark colour palette of the space.
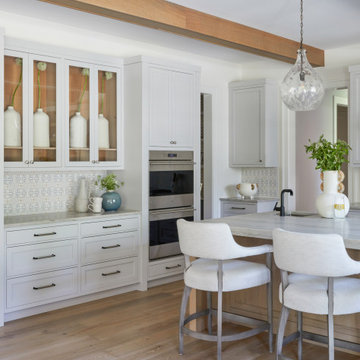
Modern farmhouse kitchen. Brown kitchen table surrounded by plush chairs + a breakfast bar with comfy stools.
Inspiration pour une grande cuisine encastrable traditionnelle avec un évier de ferme, un sol en bois brun, îlot, un sol marron et poutres apparentes.
Inspiration pour une grande cuisine encastrable traditionnelle avec un évier de ferme, un sol en bois brun, îlot, un sol marron et poutres apparentes.
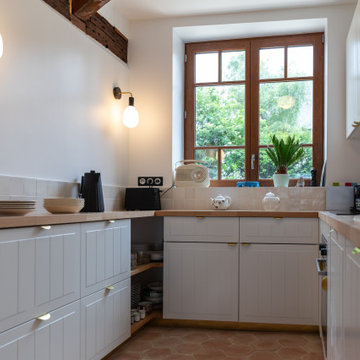
Cette image montre une cuisine ouverte encastrable rustique en U de taille moyenne avec un évier encastré, un placard à porte affleurante, des portes de placard blanches, un plan de travail en bois, une crédence blanche, tomettes au sol, aucun îlot, un sol rose, un plan de travail beige et poutres apparentes.
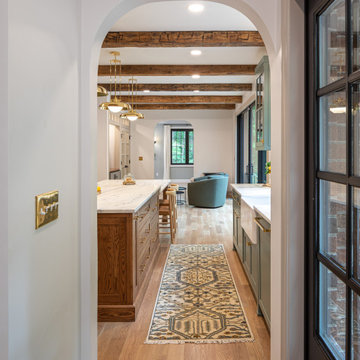
Exemple d'une grande cuisine ouverte parallèle chic avec un évier de ferme, un placard à porte shaker, des portes de placards vertess, un plan de travail en quartz, une crédence verte, une crédence en carreau de ciment, un électroménager en acier inoxydable, un sol en bois brun, îlot, un sol marron, un plan de travail blanc et poutres apparentes.

Inspiration pour une cuisine américaine traditionnelle en U avec un évier encastré, un placard avec porte à panneau encastré, des portes de placard grises, plan de travail en marbre, une crédence multicolore, une crédence en marbre, un électroménager en acier inoxydable, îlot, un sol gris, un plan de travail multicolore, poutres apparentes et un plafond voûté.

Tornando in cucina: il piano è in agglomerato di quarzo dello stesso colore/tonalità delle ante in melaminico, anche il frigorifero ha la stessa tonalità del resto, perché?
volevamo dare importanza al pavimento/schienale cucina in Ardesia ed al piano tavolo/soffitto con travi in legno tinto.

Cette photo montre une cuisine chic en L avec un placard à porte shaker, des portes de placard blanches, une crédence blanche, une crédence en mosaïque, un électroménager noir, un sol en bois brun, îlot, un sol marron, un plan de travail blanc et poutres apparentes.
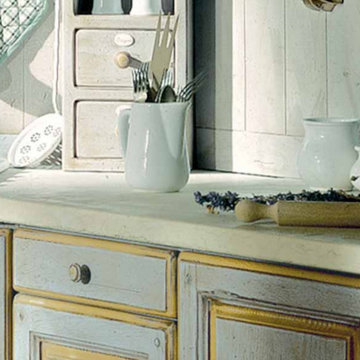
Inspiration pour une grande cuisine américaine en L et bois vieilli avec un évier intégré, un placard avec porte à panneau encastré, plan de travail en marbre, une crédence bleue, une crédence en lambris de bois, un électroménager blanc, un sol en brique, aucun îlot, un sol marron, un plan de travail blanc et poutres apparentes.

写真: 八杉 和興
Idées déco pour une cuisine ouverte contemporaine avec un évier posé, un placard sans porte, un plan de travail en bois, un électroménager en acier inoxydable, un sol en bois brun, îlot et poutres apparentes.
Idées déco pour une cuisine ouverte contemporaine avec un évier posé, un placard sans porte, un plan de travail en bois, un électroménager en acier inoxydable, un sol en bois brun, îlot et poutres apparentes.
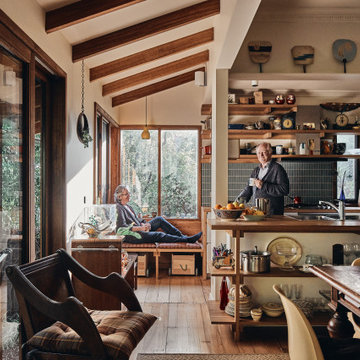
Aménagement d'une cuisine ouverte asiatique avec un placard sans porte, un plan de travail en bois, un sol en bois brun et poutres apparentes.
Idées déco de cuisines avec poutres apparentes et différents designs de plafond
11
