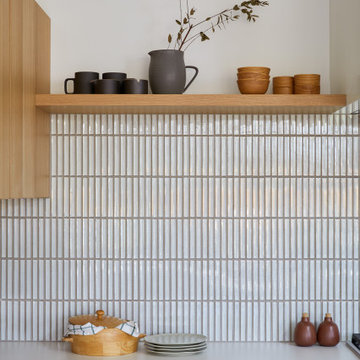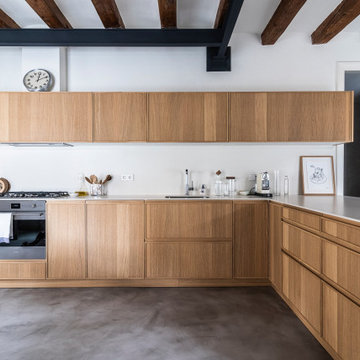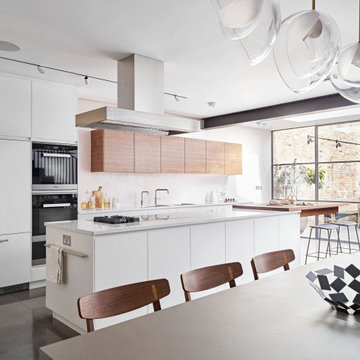Idées déco de cuisines avec sol en béton ciré et poutres apparentes
Trier par :
Budget
Trier par:Populaires du jour
1 - 20 sur 561 photos
1 sur 3

Attention transformation spectaculaire !!
Cette cuisine est superbe, c’est vraiment tout ce que j’aime :
De belles pièces comme l’îlot en céramique effet marbre, la cuve sous plan, ou encore la hotte très large;
De la technologie avec la TV motorisée dissimulée dans son bloc et le puit de lumière piloté directement de son smartphone;
Une association intemporelle du blanc et du bois, douce et chaleureuse.
On se sent bien dans cette spacieuse cuisine, autant pour cuisiner que pour recevoir, ou simplement, prendre un café avec élégance.
Les travaux préparatoires (carrelage et peinture) ont été réalisés par la société ANB. Les photos ont été réalisées par Virginie HAMON.
Il me tarde de lire vos commentaires pour savoir ce que vous pensez de cette nouvelle création.
Et si vous aussi vous souhaitez transformer votre cuisine en cuisine de rêve, contactez-moi dès maintenant.

Rénovation, agencement et décoration d’une ancienne usine transformée en un loft de 250 m2 réparti sur 3 niveaux.
Les points forts :
Association de design industriel avec du mobilier vintage
La boîte buanderie
Les courbes et lignes géométriques valorisant les espaces
Crédit photo © Bertrand Fompeyrine

The natural walnut wood creates a gorgeous focal wall, while the high gloss acrylic finish on the island complements the veining in the thick natural stone countertops.

Ipotesi di progetto cucina con isola in finiture pregiate, isola finitura cannettato, come da mood board e armadi con ante rientranti
Idée de décoration pour une grande cuisine ouverte parallèle minimaliste en bois foncé avec un évier encastré, un placard à porte plane, un plan de travail en granite, une crédence grise, une crédence en marbre, un électroménager en acier inoxydable, sol en béton ciré, îlot, un sol gris, un plan de travail gris et poutres apparentes.
Idée de décoration pour une grande cuisine ouverte parallèle minimaliste en bois foncé avec un évier encastré, un placard à porte plane, un plan de travail en granite, une crédence grise, une crédence en marbre, un électroménager en acier inoxydable, sol en béton ciré, îlot, un sol gris, un plan de travail gris et poutres apparentes.

The juxtaposition of soft texture and feminine details against hard metal and concrete finishes. Elements of floral wallpaper, paper lanterns, and abstract art blend together to create a sense of warmth. Soaring ceilings are anchored by thoughtfully curated and well placed furniture pieces. The perfect home for two.

Зона столовой отделена от гостиной перегородкой из ржавых швеллеров, которая является опорой для брутального обеденного стола со столешницей из массива карагача с необработанными краями. Стулья вокруг стола относятся к эпохе европейского минимализма 70-х годов 20 века. Были перетянуты кожей коньячного цвета под стиль дивана изготовленного на заказ. Дровяной камин, обшитый керамогранитом с текстурой ржавого металла, примыкает к исторической белоснежной печи, обращенной в зону гостиной. Кухня зонирована от зоны столовой островом с барной столешницей. Подножье бара, сформировавшееся стихийно в результате неверно в полу выведенных водорозеток, было решено превратить в ступеньку, которая является излюбленным местом детей - на ней очень удобно сидеть в маленьком возрасте. Полы гостиной выложены из массива карагача тонированного в черный цвет.
Фасады кухни выполнены в отделке микроцементом, который отлично сочетается по цветовой гамме отдельной ТВ-зоной на серой мраморной панели и другими монохромными элементами интерьера.

Idée de décoration pour une cuisine ouverte parallèle et encastrable vintage de taille moyenne avec un évier encastré, un placard à porte plane, des portes de placard grises, un plan de travail en quartz modifié, une crédence verte, une crédence en carreau de porcelaine, sol en béton ciré, une péninsule, un sol gris, un plan de travail blanc et poutres apparentes.

The large open space continues the themes set out in the Living and Dining areas with a similar palette of darker surfaces and finishes, chosen to create an effect that is highly evocative of past centuries, linking new and old with a poetic approach.
The dark grey concrete floor is a paired with traditional but luxurious Tadelakt Moroccan plaster, chose for its uneven and natural texture as well as beautiful earthy hues.
The supporting structure is exposed and painted in a deep red hue to suggest the different functional areas and create a unique interior which is then reflected on the exterior of the extension.

Cette photo montre une cuisine américaine linéaire moderne en bois clair avec un placard à porte plane, un plan de travail en quartz, aucun îlot, une crédence blanche, une crédence en céramique, un électroménager blanc, sol en béton ciré, un sol gris et poutres apparentes.

Mid Century galley kitchen, large island with seating, slab cabinet doors in walnut, open concept, Rummer remodel, polished concrete floors, hexagon tile

Idée de décoration pour une cuisine américaine vintage en U et bois brun avec un évier encastré, un placard à porte plane, un plan de travail en quartz modifié, une crédence blanche, un électroménager en acier inoxydable, sol en béton ciré, une péninsule, un sol beige, un plan de travail beige, poutres apparentes et un plafond en lambris de bois.

Cette image montre une cuisine américaine blanche et bois rustique en L de taille moyenne avec un évier de ferme, un placard à porte shaker, des portes de placard blanches, un plan de travail en quartz modifié, une crédence blanche, une crédence en carreau de porcelaine, un électroménager en acier inoxydable, sol en béton ciré, îlot, un sol beige, un plan de travail blanc et poutres apparentes.

This Australian-inspired new construction was a successful collaboration between homeowner, architect, designer and builder. The home features a Henrybuilt kitchen, butler's pantry, private home office, guest suite, master suite, entry foyer with concealed entrances to the powder bathroom and coat closet, hidden play loft, and full front and back landscaping with swimming pool and pool house/ADU.

Cette photo montre une petite cuisine américaine rétro en L et bois clair avec un évier encastré, un placard à porte plane, un plan de travail en quartz modifié, une crédence rose, une crédence en céramique, un électroménager en acier inoxydable, sol en béton ciré, aucun îlot, un sol gris, un plan de travail gris et poutres apparentes.

View of new kitchen with wood slat ceiling and concrete floors.
Exemple d'une cuisine américaine parallèle et blanche et bois tendance en bois brun avec un placard à porte plane, un plan de travail en surface solide, un plan de travail blanc, un électroménager blanc, un évier encastré, une crédence bleue, une crédence en céramique, sol en béton ciré, îlot, un sol gris et poutres apparentes.
Exemple d'une cuisine américaine parallèle et blanche et bois tendance en bois brun avec un placard à porte plane, un plan de travail en surface solide, un plan de travail blanc, un électroménager blanc, un évier encastré, une crédence bleue, une crédence en céramique, sol en béton ciré, îlot, un sol gris et poutres apparentes.

Kitchen dining area featuring plywood window seat and clerestory window
Idée de décoration pour une cuisine ouverte urbaine en inox de taille moyenne avec un évier intégré, un placard à porte plane, un plan de travail en stratifié, une crédence blanche, une crédence en terre cuite, un électroménager en acier inoxydable, sol en béton ciré, îlot, un sol gris, un plan de travail orange et poutres apparentes.
Idée de décoration pour une cuisine ouverte urbaine en inox de taille moyenne avec un évier intégré, un placard à porte plane, un plan de travail en stratifié, une crédence blanche, une crédence en terre cuite, un électroménager en acier inoxydable, sol en béton ciré, îlot, un sol gris, un plan de travail orange et poutres apparentes.

Rénovation, agencement et décoration d’une ancienne usine transformée en un loft de 250 m2 réparti sur 3 niveaux.
Les points forts :
Association de design industriel avec du mobilier vintage
La boîte buanderie
Les courbes et lignes géométriques valorisant les espaces
Crédit photo © Bertrand Fompeyrine

Cocina abierta al salón, muebles en madera Roble Natural
Aménagement d'une grande cuisine ouverte contemporaine en L et bois clair avec un évier encastré, un placard avec porte à panneau surélevé, plan de travail en marbre, une crédence blanche, une crédence en marbre, un électroménager en acier inoxydable, sol en béton ciré, une péninsule, un sol gris, un plan de travail blanc et poutres apparentes.
Aménagement d'une grande cuisine ouverte contemporaine en L et bois clair avec un évier encastré, un placard avec porte à panneau surélevé, plan de travail en marbre, une crédence blanche, une crédence en marbre, un électroménager en acier inoxydable, sol en béton ciré, une péninsule, un sol gris, un plan de travail blanc et poutres apparentes.

Idée de décoration pour une cuisine ouverte parallèle et encastrable design avec un évier 2 bacs, un placard à porte plane, des portes de placard turquoises, sol en béton ciré, îlot, un sol gris, un plan de travail blanc et poutres apparentes.

@VonTobel designer Savanah Ruoff created this lofty, rustic, farmhouse kitchen using painted, shaker style Kraftmaid Vantage Lyndale cabinets in Dove White, a stainless steel farmhouse sink, & a concrete counter. The L-shaped island with storage on one side & shiplap on the seating side is open & inviting. Black appliances & hood finish the space. Want to mimic the look in your home? Schedule your free design consultation today!
Idées déco de cuisines avec sol en béton ciré et poutres apparentes
1