Idées déco de cuisines avec sol en béton ciré et poutres apparentes
Trier par :
Budget
Trier par:Populaires du jour
101 - 120 sur 561 photos
1 sur 3
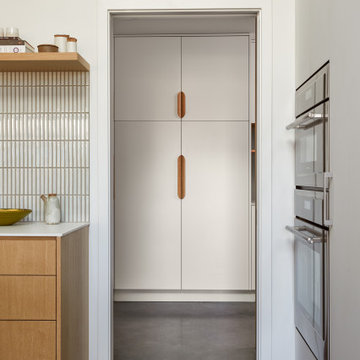
This Australian-inspired new construction was a successful collaboration between homeowner, architect, designer and builder. The home features a Henrybuilt kitchen, butler's pantry, private home office, guest suite, master suite, entry foyer with concealed entrances to the powder bathroom and coat closet, hidden play loft, and full front and back landscaping with swimming pool and pool house/ADU.

Réalisation d'une cuisine champêtre en L et bois brun avec un évier encastré, un placard à porte shaker, une crédence blanche, un électroménager en acier inoxydable, sol en béton ciré, îlot, un sol noir, un plan de travail gris, poutres apparentes, un plafond voûté et un plafond en bois.
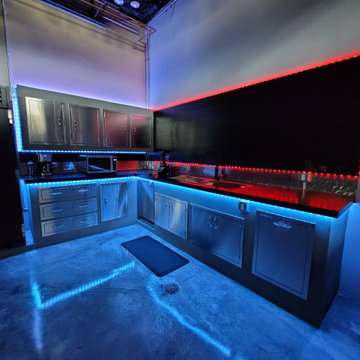
Exemple d'une grande cuisine américaine moderne en L et inox avec un évier 2 bacs, un plan de travail en béton, une crédence métallisée, une crédence en dalle métallique, un électroménager en acier inoxydable, sol en béton ciré, un sol gris, plan de travail noir et poutres apparentes.
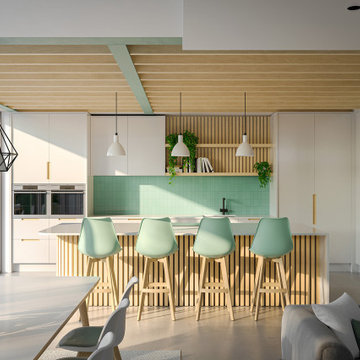
A kitchen designed to have a simple 'Scandi' feel. With a subtle use of muted green to accent the space. This could have been extended from the kitchen to the ceiling treatment of steelwork. The decision to expose structural steelwork and timber roof joists, not only deliver integrity and honesty to the build but importantly allow the open space to the rear of the house to be zoned. This has been achieved with both ceiling and floor finishes, as well as changes in floor levels.
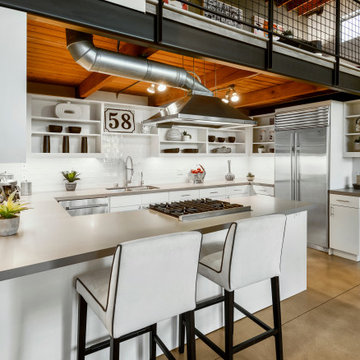
Idée de décoration pour une cuisine ouverte urbaine en U avec un évier encastré, un placard à porte plane, des portes de placard blanches, une crédence blanche, une crédence en carrelage métro, un électroménager en acier inoxydable, sol en béton ciré, une péninsule, un sol gris, un plan de travail gris, poutres apparentes et un plafond en bois.
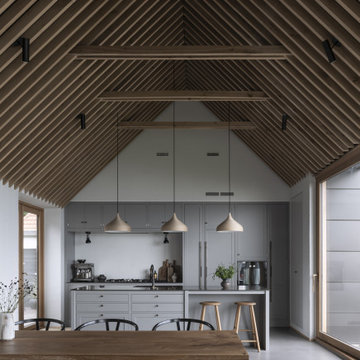
Inspiration pour une cuisine ouverte linéaire traditionnelle de taille moyenne avec un évier 1 bac, un placard avec porte à panneau surélevé, des portes de placard grises, un plan de travail en quartz, un électroménager noir, sol en béton ciré, îlot, un sol gris, plan de travail noir et poutres apparentes.
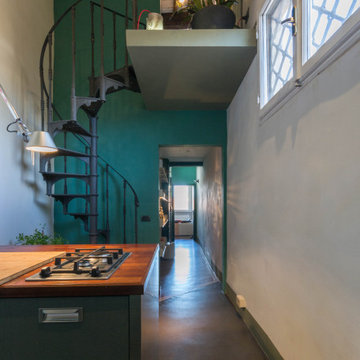
Inspiration pour une petite cuisine ouverte parallèle minimaliste en inox avec un évier posé, un plan de travail en bois, sol en béton ciré, îlot, un sol gris et poutres apparentes.
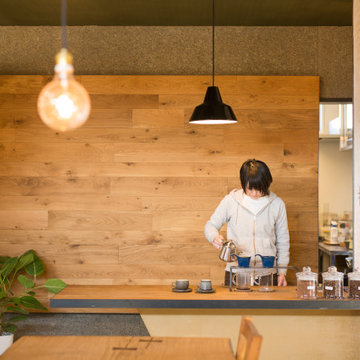
和食店だった店舗をCafe&Atelierへリノベーション 木と漆喰と鉄という自然素材をメインにマテリアルチョイスしてます
Cette image montre une petite cuisine linéaire design en bois brun fermée avec un placard sans porte, un plan de travail en bois, une crédence blanche, une crédence en bois, un électroménager noir, sol en béton ciré, une péninsule, un sol gris, un plan de travail beige et poutres apparentes.
Cette image montre une petite cuisine linéaire design en bois brun fermée avec un placard sans porte, un plan de travail en bois, une crédence blanche, une crédence en bois, un électroménager noir, sol en béton ciré, une péninsule, un sol gris, un plan de travail beige et poutres apparentes.
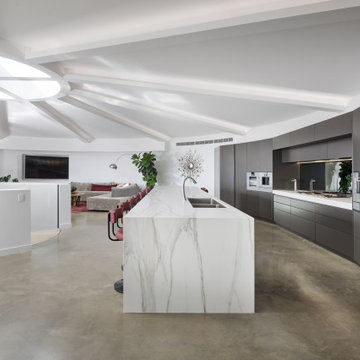
Idée de décoration pour une très grande cuisine parallèle design avec un évier 2 bacs, un placard à porte plane, plan de travail carrelé, sol en béton ciré, îlot, un sol gris, des portes de placard grises, un électroménager en acier inoxydable, un plan de travail blanc et poutres apparentes.
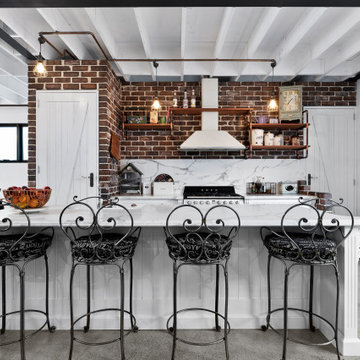
Part of a massive open planned area which includes Dinning, Lounge,Kitchen and butlers pantry.
Polished concrete through out with exposed steel and Timber beams.
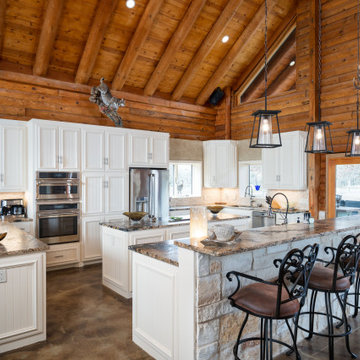
Inspiration pour une très grande cuisine ouverte sud-ouest américain en U avec un évier posé, un placard à porte affleurante, des portes de placard blanches, un plan de travail en granite, un électroménager en acier inoxydable, sol en béton ciré, 2 îlots, un sol marron et poutres apparentes.
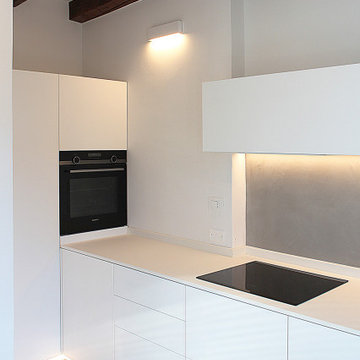
Inspiration pour une petite cuisine design en L fermée avec un évier 1 bac, un placard à porte plane, des portes de placard blanches, un plan de travail en surface solide, une crédence grise, un électroménager noir, sol en béton ciré, aucun îlot, un sol gris, un plan de travail blanc et poutres apparentes.
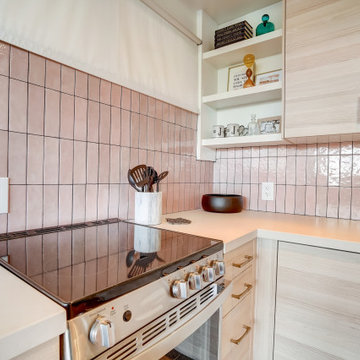
Inspiration pour une petite cuisine américaine vintage en L et bois clair avec un évier encastré, un placard à porte plane, un plan de travail en quartz modifié, une crédence rose, une crédence en céramique, un électroménager en acier inoxydable, sol en béton ciré, aucun îlot, un sol gris, un plan de travail gris et poutres apparentes.
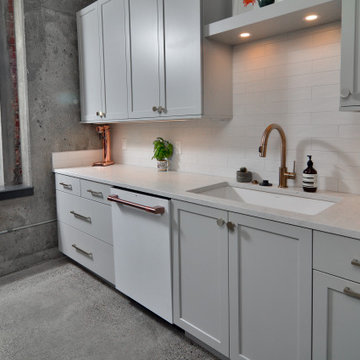
A kitchen faucet with satin gold finish nicely blends with copper accents on the appliances in this kitchen.
Cette image montre une petite cuisine américaine traditionnelle en L avec un évier encastré, un placard à porte shaker, des portes de placard grises, un plan de travail en quartz modifié, une crédence blanche, une crédence en carrelage métro, un électroménager blanc, sol en béton ciré, aucun îlot, un sol gris, un plan de travail blanc et poutres apparentes.
Cette image montre une petite cuisine américaine traditionnelle en L avec un évier encastré, un placard à porte shaker, des portes de placard grises, un plan de travail en quartz modifié, une crédence blanche, une crédence en carrelage métro, un électroménager blanc, sol en béton ciré, aucun îlot, un sol gris, un plan de travail blanc et poutres apparentes.
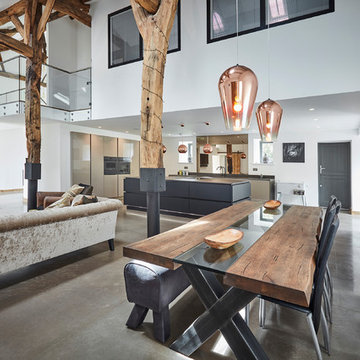
This is one of our recent projects, which was part of a stunning Barn conversion. We saw this project transform from a Cow shed, with raw bricks and mud, through to a beautiful home. The kitchen is a Kuhlmann German handle-less Kitchen in Black supermatt & Magic Grey high gloss, with Copper accents and Dekton Radium worktops. The simple design complements the rustic features of this stunning open plan room. Installation by Boxwood Joinery Dekton worktops installed by Stone Connection Photos by muratphotography.com
Bespoke table, special order from Ennis and Brown.
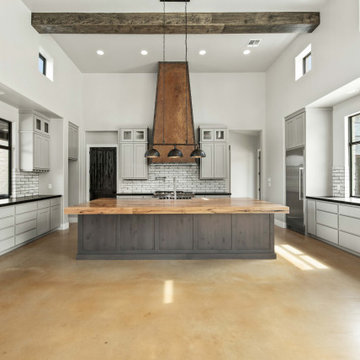
Inspiration pour une grande cuisine ouverte parallèle rustique avec un évier encastré, un placard à porte shaker, des portes de placard grises, un plan de travail en bois, une crédence multicolore, une crédence en carrelage de pierre, un électroménager en acier inoxydable, sol en béton ciré, îlot, un sol marron, un plan de travail marron et poutres apparentes.
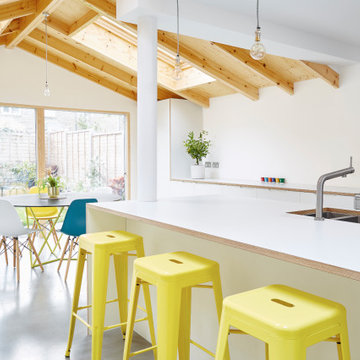
Cette photo montre une cuisine américaine parallèle tendance avec un évier encastré, un placard à porte plane, des portes de placard blanches, un électroménager en acier inoxydable, sol en béton ciré, îlot, un sol gris, un plan de travail blanc, poutres apparentes, un plafond voûté et un plafond en bois.
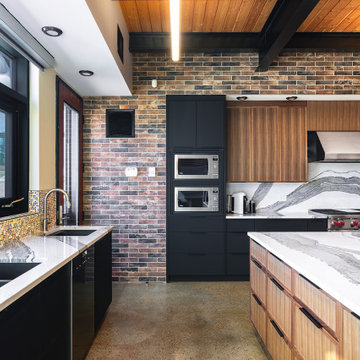
This project involved the complete transformation of a modern infill home to better align with the clients' tastes, needs, functionality, and style preferences. The renovation aimed to create a more personalized and functional kitchen that reflected the unique lifestyle and aesthetic choices of the homeowners. The previous design included one island which was too large for it to function correctly. Low quality cabinet materials which were de-laminating and with high gloss finishes that were not practical to their lifestyle.
In the original design, unappealing yellow tones evoked a hospital-like feeling absorbing the iconic I-beam ceiling and concrete floors. The new goal and vision was to transform the kitchen into a warm welcoming environment with durable finishes, a countertop that was easy to clean and maintain and re-invent and improve the function and storage of the cabinetry.
Ingredients include: Custom Slim Shaker Walnut cabinets and Self healing, fingerprint free black matte cabinets, Cambria Quartz countertops, brick tile accents to compliment the other existing architectural elements and a colourful chicklet tile which represented the clients love of pop art.
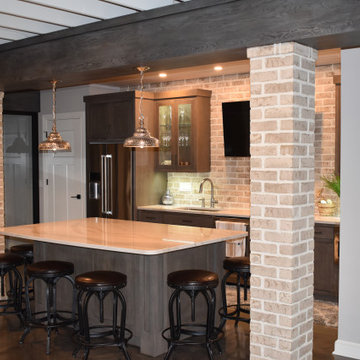
Entire basement finish-out project in new home
Idée de décoration pour une grande cuisine ouverte parallèle craftsman en bois foncé avec un évier encastré, un placard à porte affleurante, un plan de travail en quartz modifié, une crédence multicolore, une crédence en brique, un électroménager en acier inoxydable, sol en béton ciré, îlot, un sol multicolore, un plan de travail multicolore et poutres apparentes.
Idée de décoration pour une grande cuisine ouverte parallèle craftsman en bois foncé avec un évier encastré, un placard à porte affleurante, un plan de travail en quartz modifié, une crédence multicolore, une crédence en brique, un électroménager en acier inoxydable, sol en béton ciré, îlot, un sol multicolore, un plan de travail multicolore et poutres apparentes.
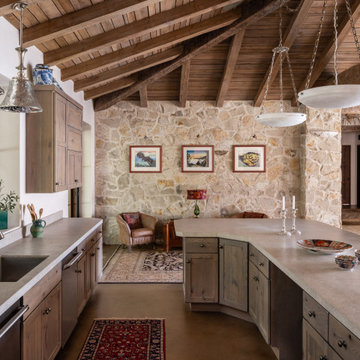
There is an inherent beauty in organic materials. Stone walls, reclaimed wood ceilings, and concrete floors gives this home its signature rustic look.
Idées déco de cuisines avec sol en béton ciré et poutres apparentes
6