Idées déco de cuisines avec sol en béton ciré et un plafond en bois
Trier par:Populaires du jour
41 - 60 sur 306 photos

Cette photo montre une cuisine encastrable tendance en L et bois brun avec un placard à porte plane, sol en béton ciré, îlot, un sol gris, un plan de travail marron et un plafond en bois.

A generous island sits across from the kitchen wall, which showcases custom cabinetry (including open shelves above) and a Milestone plaster surround at the vent hood. Photography: Andrew Pogue Photography.
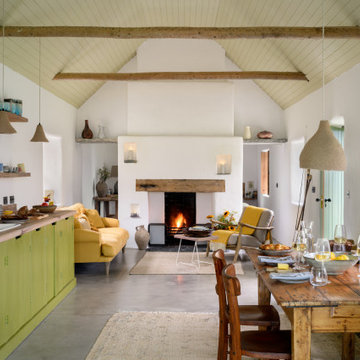
Cette photo montre une cuisine bord de mer de taille moyenne avec sol en béton ciré, un sol gris et un plafond en bois.

This 2,500 square-foot home, combines the an industrial-meets-contemporary gives its owners the perfect place to enjoy their rustic 30- acre property. Its multi-level rectangular shape is covered with corrugated red, black, and gray metal, which is low-maintenance and adds to the industrial feel.
Encased in the metal exterior, are three bedrooms, two bathrooms, a state-of-the-art kitchen, and an aging-in-place suite that is made for the in-laws. This home also boasts two garage doors that open up to a sunroom that brings our clients close nature in the comfort of their own home.
The flooring is polished concrete and the fireplaces are metal. Still, a warm aesthetic abounds with mixed textures of hand-scraped woodwork and quartz and spectacular granite counters. Clean, straight lines, rows of windows, soaring ceilings, and sleek design elements form a one-of-a-kind, 2,500 square-foot home

Weather House is a bespoke home for a young, nature-loving family on a quintessentially compact Northcote block.
Our clients Claire and Brent cherished the character of their century-old worker's cottage but required more considered space and flexibility in their home. Claire and Brent are camping enthusiasts, and in response their house is a love letter to the outdoors: a rich, durable environment infused with the grounded ambience of being in nature.
From the street, the dark cladding of the sensitive rear extension echoes the existing cottage!s roofline, becoming a subtle shadow of the original house in both form and tone. As you move through the home, the double-height extension invites the climate and native landscaping inside at every turn. The light-bathed lounge, dining room and kitchen are anchored around, and seamlessly connected to, a versatile outdoor living area. A double-sided fireplace embedded into the house’s rear wall brings warmth and ambience to the lounge, and inspires a campfire atmosphere in the back yard.
Championing tactility and durability, the material palette features polished concrete floors, blackbutt timber joinery and concrete brick walls. Peach and sage tones are employed as accents throughout the lower level, and amplified upstairs where sage forms the tonal base for the moody main bedroom. An adjacent private deck creates an additional tether to the outdoors, and houses planters and trellises that will decorate the home’s exterior with greenery.
From the tactile and textured finishes of the interior to the surrounding Australian native garden that you just want to touch, the house encapsulates the feeling of being part of the outdoors; like Claire and Brent are camping at home. It is a tribute to Mother Nature, Weather House’s muse.

Cette image montre une cuisine ouverte design en L de taille moyenne avec un évier encastré, un placard à porte plane, des portes de placard noires, un plan de travail en quartz modifié, une crédence blanche, une crédence en carrelage métro, un électroménager noir, sol en béton ciré, îlot, un plan de travail blanc, un plafond en bois et un sol gris.
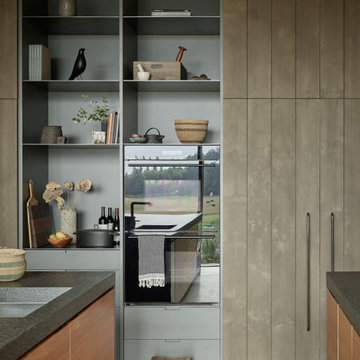
Two islands made of teak and granite, with accompanying alder cabinets, concrete floor, cedar ceiling, and floor to ceiling windows comprise this kitchen.

In un angolo di Roma dagli intrecci storici che alternano fasti antichi a incursioni moderne si inserisce il progetto di interior design S22 curato da Nog Atelier.
Cura del dettaglio e combinazioni inaspettate di materia, colore e tempo caratterizzano il progetto.
Tutti i termoarredo utilizzati sono firmati Cordivari: per le zone living e notte sono stati scelti i tubolari Ardesia, modello dalle ottime performance e dall’ampia flessibilità dimensionale, mentre per l’ambiente bagno sono stati scelti scaldasalviette cromati.
➖
The S22 interior design project curated by Nog Atelier is part of a corner of Rome where ancient splendor alternates with modern incursions.
Soft, warm, contemporary shades of color have been chosen for all spaces, playing with accent colors: blue, green, burgundy.
All the heating systems are signed by Cordivari: tubular radiators Ardesia have been chosen for the living and sleeping areas: a model with excellent performance and wide dimensional flexibility; chromed towel warmers were chosen for the bathroom.
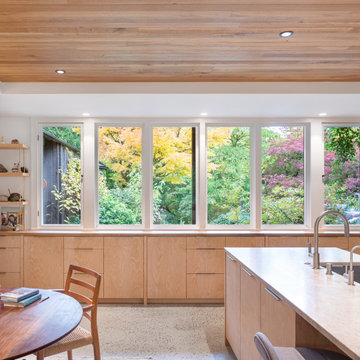
Cette photo montre une très grande cuisine encastrable moderne en U et bois clair avec un évier encastré, un placard à porte plane, un plan de travail en quartz, une crédence grise, une crédence en dalle de pierre, sol en béton ciré, îlot, un sol gris, un plan de travail gris et un plafond en bois.
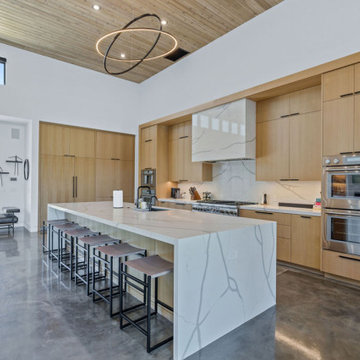
Idées déco pour une très grande cuisine ouverte campagne en L et bois clair avec un évier de ferme, un placard à porte plane, un plan de travail en quartz modifié, une crédence blanche, une crédence en quartz modifié, un électroménager en acier inoxydable, sol en béton ciré, îlot, un sol gris, un plan de travail blanc et un plafond en bois.
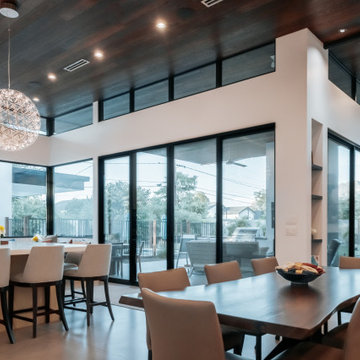
Gabriel Kitchen+Dining
Photo Credit - Matthew Wagner
Idée de décoration pour une cuisine américaine minimaliste en L de taille moyenne avec un évier encastré, un placard à porte plane, des portes de placard blanches, un plan de travail en quartz, un électroménager en acier inoxydable, sol en béton ciré, îlot, un plan de travail blanc et un plafond en bois.
Idée de décoration pour une cuisine américaine minimaliste en L de taille moyenne avec un évier encastré, un placard à porte plane, des portes de placard blanches, un plan de travail en quartz, un électroménager en acier inoxydable, sol en béton ciré, îlot, un plan de travail blanc et un plafond en bois.
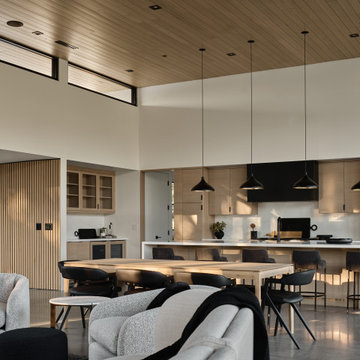
Photos by Roehner + Ryan
Idées déco pour une cuisine ouverte linéaire et encastrable moderne en bois clair avec un évier encastré, un placard à porte plane, un plan de travail en quartz modifié, une crédence blanche, une crédence en quartz modifié, sol en béton ciré, îlot, un sol gris, un plan de travail blanc et un plafond en bois.
Idées déco pour une cuisine ouverte linéaire et encastrable moderne en bois clair avec un évier encastré, un placard à porte plane, un plan de travail en quartz modifié, une crédence blanche, une crédence en quartz modifié, sol en béton ciré, îlot, un sol gris, un plan de travail blanc et un plafond en bois.

Design: DREAMER + Roger Nelson / Photography: Nicole England / Featuring: Klus PDS4 Profile
Cette image montre une cuisine américaine parallèle et encastrable design avec un évier encastré, un placard à porte plane, des portes de placard noires, une crédence métallisée, sol en béton ciré, une péninsule, un sol gris, un plafond voûté et un plafond en bois.
Cette image montre une cuisine américaine parallèle et encastrable design avec un évier encastré, un placard à porte plane, des portes de placard noires, une crédence métallisée, sol en béton ciré, une péninsule, un sol gris, un plafond voûté et un plafond en bois.

The custom beech cabinetry and Milestone inset contrast nicely with the dark soapstone counters and backsplash. Photography: Andrew Pogue Photography.
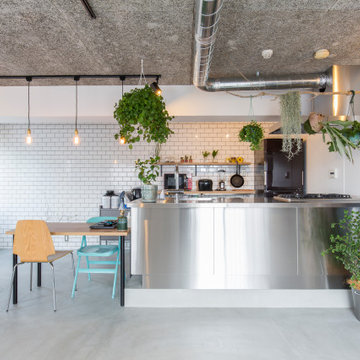
サンワカンパニーのオールステンレスのシステムキッチン
Réalisation d'une grande cuisine ouverte linéaire urbaine en inox avec un évier intégré, un placard à porte affleurante, un plan de travail en inox, un électroménager en acier inoxydable, sol en béton ciré, îlot et un plafond en bois.
Réalisation d'une grande cuisine ouverte linéaire urbaine en inox avec un évier intégré, un placard à porte affleurante, un plan de travail en inox, un électroménager en acier inoxydable, sol en béton ciré, îlot et un plafond en bois.

Idée de décoration pour une cuisine chalet en U et bois brun avec un évier encastré, un placard à porte shaker, une crédence beige, une crédence en bois, sol en béton ciré, îlot, un sol gris, un plan de travail gris, un plafond voûté et un plafond en bois.
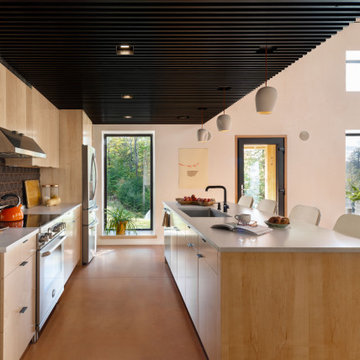
Réalisation d'une cuisine ouverte linéaire design en bois brun avec un évier encastré, un placard à porte plane, une crédence métallisée, un électroménager en acier inoxydable, sol en béton ciré, îlot, un sol orange, un plan de travail blanc et un plafond en bois.
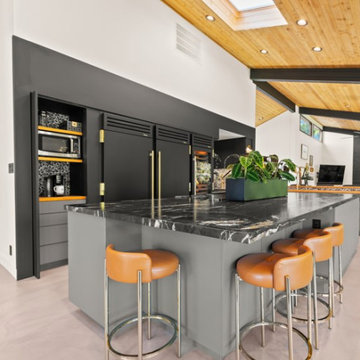
High-End Kitchen
Aménagement d'une cuisine éclectique de taille moyenne avec un évier encastré, un placard à porte plane, des portes de placards vertess, un plan de travail en quartz, une crédence noire, une crédence en carreau de porcelaine, un électroménager noir, sol en béton ciré, 2 îlots, un sol gris, plan de travail noir et un plafond en bois.
Aménagement d'une cuisine éclectique de taille moyenne avec un évier encastré, un placard à porte plane, des portes de placards vertess, un plan de travail en quartz, une crédence noire, une crédence en carreau de porcelaine, un électroménager noir, sol en béton ciré, 2 îlots, un sol gris, plan de travail noir et un plafond en bois.

Réalisation d'une cuisine minimaliste avec des portes de placard grises, un plan de travail en béton, une crédence en feuille de verre, un électroménager noir, îlot, un plan de travail gris, un évier encastré, sol en béton ciré, un sol gris et un plafond en bois.
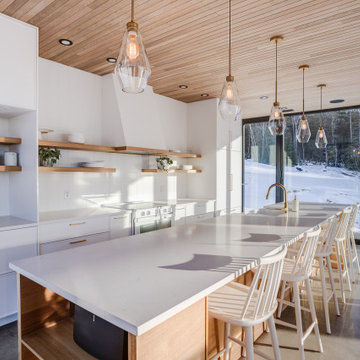
La cuisine blanche de La Scandinave de l'Étang, dotée d'un îlot spacieux, d'accent doré, d'un plafond en planches de chêne et de vastes fenêtres, incarne l'élégance nordique. Un espace lumineux et moderne où la fonctionnalité se marie à la beauté, créant un lieu accueillant pour préparer et partager des moments spéciaux
Idées déco de cuisines avec sol en béton ciré et un plafond en bois
3