Idées déco de cuisines avec sol en béton ciré et un plafond voûté
Trier par :
Budget
Trier par:Populaires du jour
141 - 160 sur 449 photos
1 sur 3
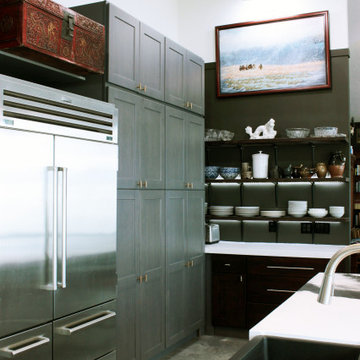
Concrete countertops and flooring in this grand industrial kitchen.
Cette image montre une grande cuisine ouverte urbaine en U avec un évier de ferme, un placard à porte shaker, des portes de placard grises, un plan de travail en béton, une crédence noire, un électroménager en acier inoxydable, sol en béton ciré, îlot, un sol gris, un plan de travail blanc et un plafond voûté.
Cette image montre une grande cuisine ouverte urbaine en U avec un évier de ferme, un placard à porte shaker, des portes de placard grises, un plan de travail en béton, une crédence noire, un électroménager en acier inoxydable, sol en béton ciré, îlot, un sol gris, un plan de travail blanc et un plafond voûté.
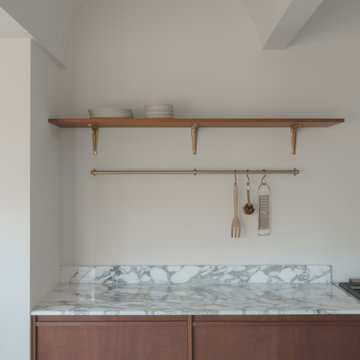
Modern kitchen with bespoke counter and island in warm timber and marble countertop. View of vaulted ceiling.
Idées déco pour une cuisine moderne de taille moyenne avec un placard à porte plane, plan de travail en marbre, sol en béton ciré, îlot, un sol gris, un plan de travail blanc et un plafond voûté.
Idées déco pour une cuisine moderne de taille moyenne avec un placard à porte plane, plan de travail en marbre, sol en béton ciré, îlot, un sol gris, un plan de travail blanc et un plafond voûté.
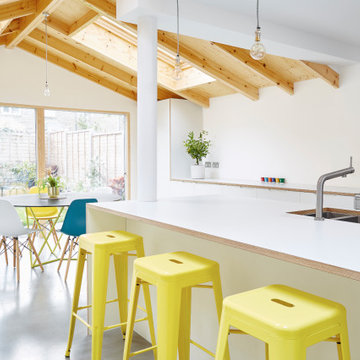
Cette photo montre une cuisine américaine parallèle tendance avec un évier encastré, un placard à porte plane, des portes de placard blanches, un électroménager en acier inoxydable, sol en béton ciré, îlot, un sol gris, un plan de travail blanc, poutres apparentes, un plafond voûté et un plafond en bois.
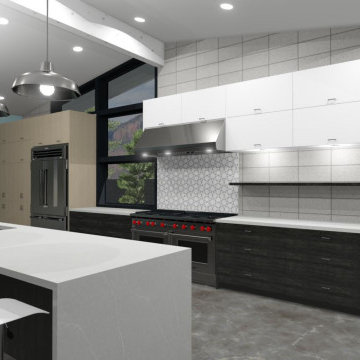
Mid-Century inspired kitchen addition concept.
Dark & light wood lower cabinets, white upper cabinets.
15' Island with waterfall quartz countertops.
Exposed stack bond masonry wall and beam.
Appliances- Subzero Group/Wolf
Tile backsplash- Cement Tile Shop
Countertops- Silestone Eternal Serena
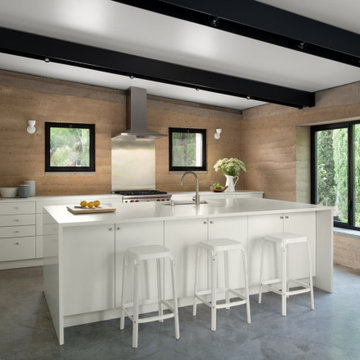
Cette image montre une cuisine parallèle design avec un évier encastré, un placard à porte plane, des portes de placard blanches, un électroménager en acier inoxydable, sol en béton ciré, îlot, un sol gris, un plan de travail blanc, poutres apparentes et un plafond voûté.
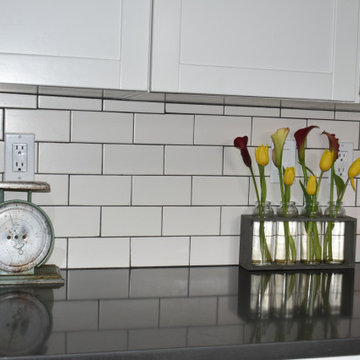
This modern farm style kitchen offers a family setting with contemporary conveniences and finishes.
Aménagement d'une grande cuisine ouverte parallèle campagne avec un évier encastré, un placard à porte plane, des portes de placard blanches, un plan de travail en quartz modifié, une crédence blanche, une crédence en carrelage métro, un électroménager en acier inoxydable, sol en béton ciré, aucun îlot, un sol marron, un plan de travail gris et un plafond voûté.
Aménagement d'une grande cuisine ouverte parallèle campagne avec un évier encastré, un placard à porte plane, des portes de placard blanches, un plan de travail en quartz modifié, une crédence blanche, une crédence en carrelage métro, un électroménager en acier inoxydable, sol en béton ciré, aucun îlot, un sol marron, un plan de travail gris et un plafond voûté.
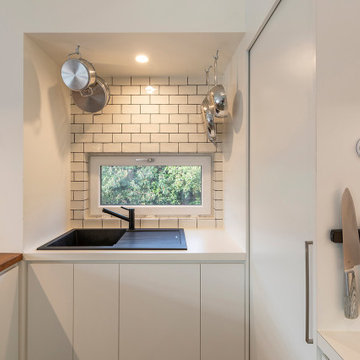
Réalisation d'une petite cuisine ouverte design en U avec un évier 1 bac, un placard à porte plane, des portes de placard blanches, un plan de travail en bois, une crédence blanche, une crédence en carrelage métro, un électroménager en acier inoxydable, sol en béton ciré, îlot, un sol gris et un plafond voûté.
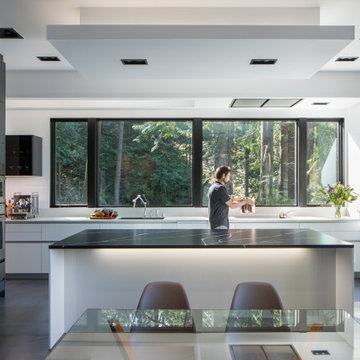
The Kitchen is the highlight of the large living space. It allows a variety of cooking, entertainment, dining, and leisure wit an indoor-outdoor orientation in one space. The long counter below large windows, large drawers finished with glossy white laminate doors (SIRIUS line in Frosty White) and a color matching ‘handle-less’ c-channel provides clean lines and good ergonomics.
The large pullout drawers can carry up to 155 pounds, has internal drawers, and have internal LED lighting and a set of wood inserts accessories by LEICHT.
The open pantry provides additional storage with uppers unit with dramatic smokey tinted glass uppers with internal LED lights, for a bar and glass storage.
The tall 10’ high wall of storage in carbon gray super matte lacquer (BONDI line) provides a strong contrast to the white glossy lower units, ample household, and pantry storage, as well as hosting the fridge and oven appliances. Unique patterned corner open shelved unit on the left profile for presentation space and add lightne3ss tot he massive floor-to-ceiling volume.
Counters are durable Dekton materials. The photos also feature a red Tagine pot from EMILE HENRY and copper pots by MAUVIEL.
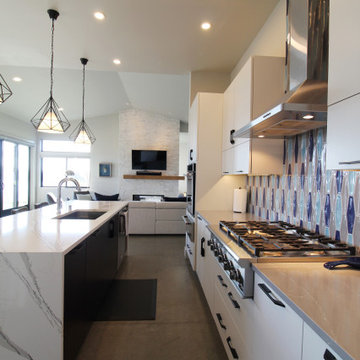
Cette photo montre une cuisine ouverte linéaire rétro de taille moyenne avec un évier encastré, un placard à porte plane, des portes de placard blanches, un plan de travail en quartz modifié, une crédence multicolore, une crédence en céramique, un électroménager en acier inoxydable, sol en béton ciré, îlot, un sol gris, un plan de travail gris et un plafond voûté.
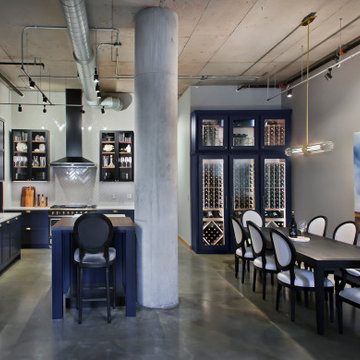
Aménagement d'une cuisine américaine classique en L de taille moyenne avec un évier encastré, un placard à porte shaker, des portes de placard bleues, un plan de travail en quartz modifié, une crédence grise, une crédence en céramique, un électroménager noir, sol en béton ciré, îlot, un sol gris, un plan de travail blanc et un plafond voûté.
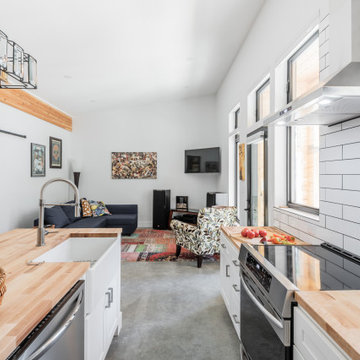
Cette photo montre une petite cuisine américaine tendance en L avec un évier de ferme, un placard à porte shaker, des portes de placard blanches, un plan de travail en bois, une crédence blanche, une crédence en carrelage de pierre, un électroménager en acier inoxydable, sol en béton ciré, îlot, un sol gris, un plan de travail marron et un plafond voûté.
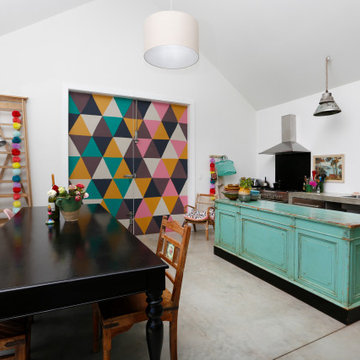
Inspiration pour une cuisine parallèle bohème avec un évier intégré, un plan de travail en béton, un électroménager en acier inoxydable, sol en béton ciré, îlot, un sol gris, un plan de travail gris, un plafond voûté et papier peint.
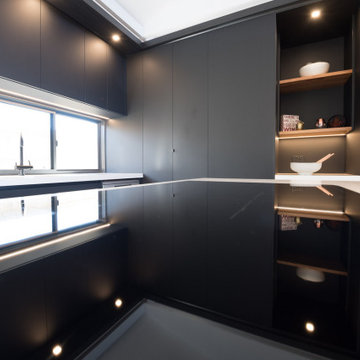
Kitchen Island with 40mm Engineered Stone worktop, timber framework and VJ panel detail.
Glossy white island bench contrasts boldly against the matt black full height cabinetry behind. The glossy black cooktop, timber accent details, and under cabinet lighting highlight feature elements.
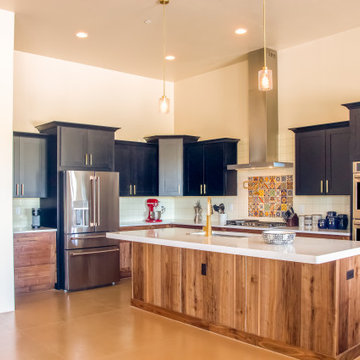
Cette photo montre une grande cuisine américaine tendance en L avec un évier encastré, un placard à porte shaker, des portes de placard noires, un plan de travail en cuivre, une crédence beige, une crédence en carreau de porcelaine, un électroménager en acier inoxydable, sol en béton ciré, îlot, un sol jaune, un plan de travail jaune et un plafond voûté.
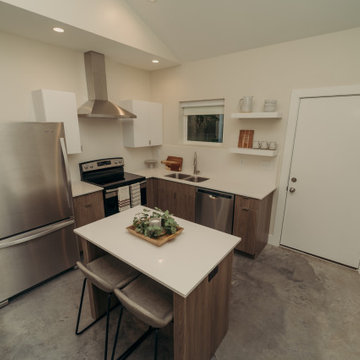
Kitchen of the "Primordial House", a modern duplex by DVW
Idées déco pour une petite cuisine ouverte moderne en L et bois foncé avec un évier encastré, un placard à porte plane, un plan de travail en quartz modifié, une crédence blanche, une crédence en quartz modifié, un électroménager en acier inoxydable, sol en béton ciré, îlot, un sol gris, un plan de travail blanc et un plafond voûté.
Idées déco pour une petite cuisine ouverte moderne en L et bois foncé avec un évier encastré, un placard à porte plane, un plan de travail en quartz modifié, une crédence blanche, une crédence en quartz modifié, un électroménager en acier inoxydable, sol en béton ciré, îlot, un sol gris, un plan de travail blanc et un plafond voûté.
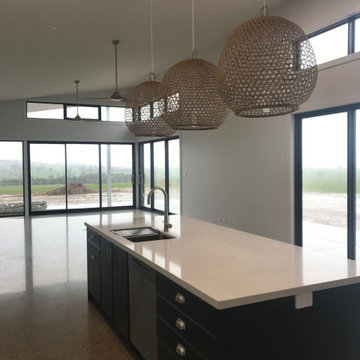
Island cabinetry in Taubmans "Deep Water" Satin finish.
Kitchen cabinetry Laminex "Ghost Gum" satin finish.
Handles Furnware "Hampton" cup pull- dull brushed finish.
Feature pendant lights.
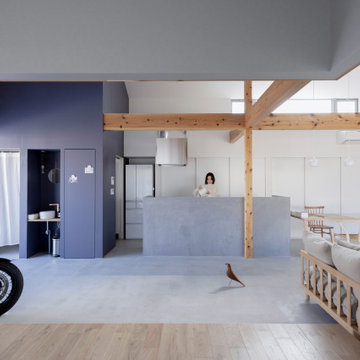
通り抜ける土間のある家
滋賀県野洲市の古くからの民家が立ち並ぶ敷地で530㎡の敷地にあった、古民家を解体し、住宅を新築する計画となりました。
南面、東面は、既存の民家が立ち並んでお、西側は、自己所有の空き地と、隣接して
同じく空き地があります。どちらの敷地も道路に接することのない敷地で今後、住宅を
建築する可能性は低い。このため、西面に開く家を計画することしました。
ご主人様は、バイクが趣味ということと、土間も希望されていました。そこで、
入り口である玄関から西面の空地に向けて住居空間を通り抜けるような開かれた
空間が作れないかと考えました。
この通り抜ける土間空間をコンセプト計画を行った。土間空間を中心に収納や居室部分
を配置していき、外と中を感じられる空間となってる。
広い敷地を生かし、平屋の住宅の計画となっていて東面から吹き抜けを通し、光を取り入れる計画となっている。西面は、大きく軒を出し、西日の対策と外部と内部を繋げる軒下空間
としています。
建物の奥へ行くほどプライベート空間が保たれる計画としています。
北側の玄関から西側のオープン敷地へと通り抜ける土間は、そこに訪れる人が自然と
オープンな敷地へと誘うような計画となっています。土間を中心に開かれた空間は、
外との繋がりを感じることができ豊かな気持ちになれる建物となりました。
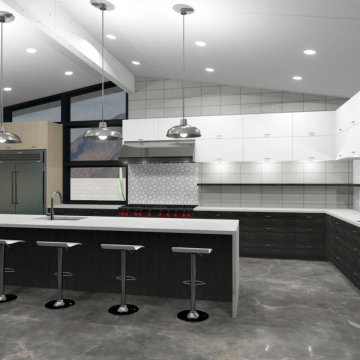
Mid-Century inspired addition and kitchen concept.
Dark & light wood lower cabinets, white upper cabinets.
Exposed stack bond masonry wall and beam.
15' Island with waterfall quartz countertops.
Appliances- Subzero Group/Wolf
Tile backsplash- Cement Tile Shop
Waterfall countertops- Silestone Eternal Serena
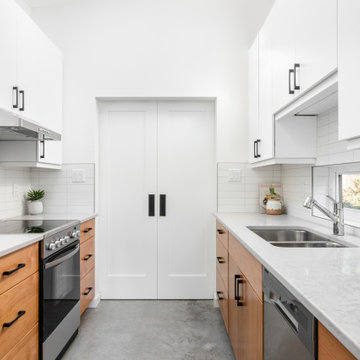
small galley kitchen in a garden suite
Idées déco pour une petite cuisine parallèle moderne fermée avec un évier encastré, un placard à porte plane, des portes de placard marrons, un plan de travail en bois, une crédence blanche, une crédence en céramique, un électroménager en acier inoxydable, sol en béton ciré, aucun îlot, un sol gris, un plan de travail multicolore et un plafond voûté.
Idées déco pour une petite cuisine parallèle moderne fermée avec un évier encastré, un placard à porte plane, des portes de placard marrons, un plan de travail en bois, une crédence blanche, une crédence en céramique, un électroménager en acier inoxydable, sol en béton ciré, aucun îlot, un sol gris, un plan de travail multicolore et un plafond voûté.
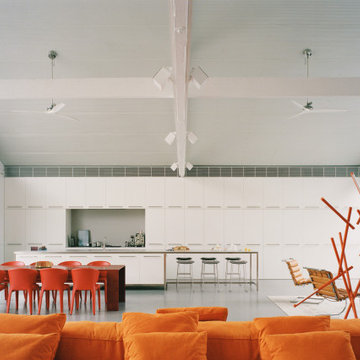
Idées déco pour une cuisine ouverte parallèle industrielle avec un placard à porte plane, des portes de placard blanches, sol en béton ciré, îlot, un sol gris, un plan de travail gris et un plafond voûté.
Idées déco de cuisines avec sol en béton ciré et un plafond voûté
8