Idées déco de cuisines avec sol en béton ciré et un plafond voûté
Trier par :
Budget
Trier par:Populaires du jour
161 - 180 sur 449 photos
1 sur 3
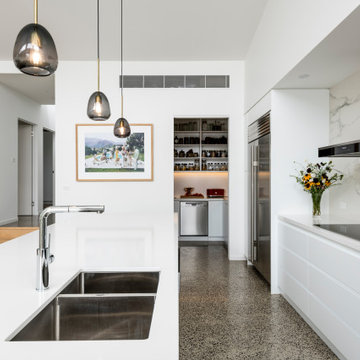
The kitchen includes a large walk-in-pantry. The natural light brightens up the room. Contemporary lights hand down over the large island.
Idées déco pour une cuisine américaine linéaire de taille moyenne avec un évier 2 bacs, un placard à porte plane, des portes de placard blanches, un plan de travail en stratifié, une crédence blanche, une crédence en marbre, un électroménager en acier inoxydable, sol en béton ciré, îlot, un sol gris, un plan de travail blanc et un plafond voûté.
Idées déco pour une cuisine américaine linéaire de taille moyenne avec un évier 2 bacs, un placard à porte plane, des portes de placard blanches, un plan de travail en stratifié, une crédence blanche, une crédence en marbre, un électroménager en acier inoxydable, sol en béton ciré, îlot, un sol gris, un plan de travail blanc et un plafond voûté.
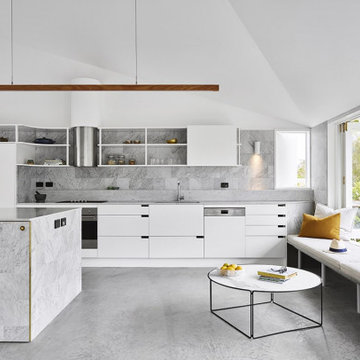
Exemple d'une cuisine bord de mer avec un placard à porte plane, des portes de placard blanches, une crédence grise, sol en béton ciré, îlot, un sol gris, un plan de travail gris et un plafond voûté.
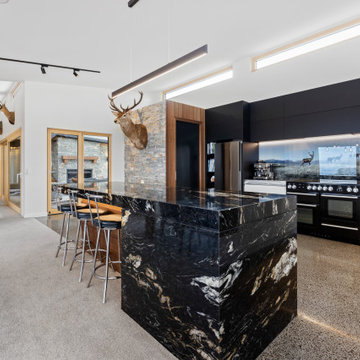
Exemple d'une grande cuisine américaine parallèle montagne avec un évier posé, un placard à porte plane, des portes de placard noires, un plan de travail en granite, une crédence multicolore, une crédence en feuille de verre, un électroménager noir, sol en béton ciré, îlot, un sol gris, plan de travail noir et un plafond voûté.
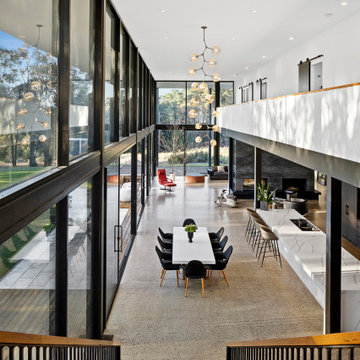
Idées déco pour une grande cuisine ouverte parallèle moderne avec un évier posé, un placard à porte plane, des portes de placard noires, un plan de travail en quartz modifié, une crédence noire, une crédence en quartz modifié, un électroménager noir, sol en béton ciré, îlot, un plan de travail multicolore et un plafond voûté.
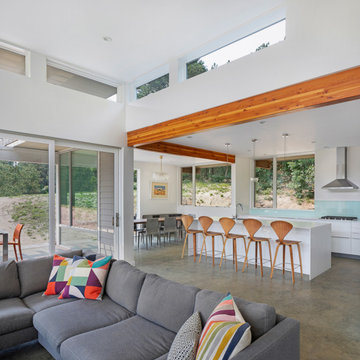
Nestled amongst the sandy dunes of Cape Cod, Seaside Modern is a custom home that proudly showcases a modern beach house style. This new construction home draws inspiration from the classic architectural characteristics of the area, but with a contemporary house design, creating a custom built home that seamlessly blends the beauty of New England house styles with the function and efficiency of modern house design.
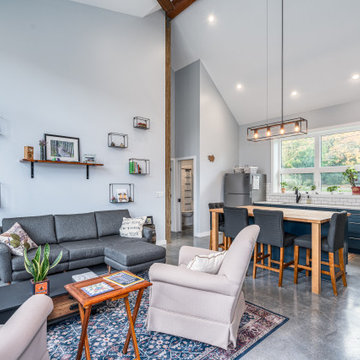
Exemple d'une petite cuisine ouverte linéaire tendance avec un évier encastré, un placard à porte shaker, des portes de placard bleues, un plan de travail en bois, une crédence blanche, une crédence en carrelage métro, un électroménager en acier inoxydable, sol en béton ciré, îlot, un sol gris, un plan de travail marron et un plafond voûté.
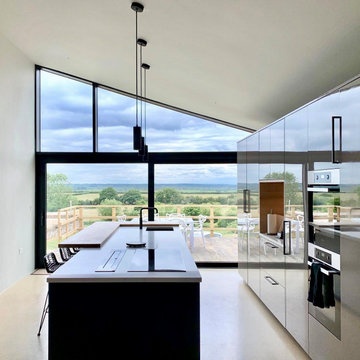
Inspiration pour une grande cuisine ouverte linéaire design avec un évier posé, un placard à porte plane, des portes de placard beiges, un plan de travail en quartz, sol en béton ciré, îlot, un plan de travail blanc et un plafond voûté.
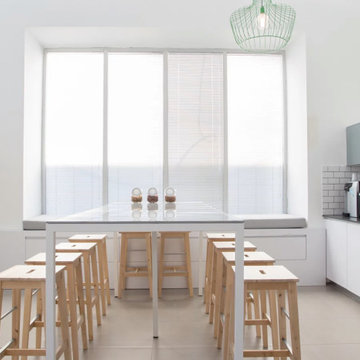
Idées déco pour une grande cuisine américaine grise et blanche moderne en U avec un évier encastré, un placard à porte plane, des portes de placard blanches, un plan de travail en granite, un électroménager en acier inoxydable, sol en béton ciré, îlot, un sol beige, plan de travail noir, un plafond voûté, une crédence blanche et une crédence en carrelage métro.
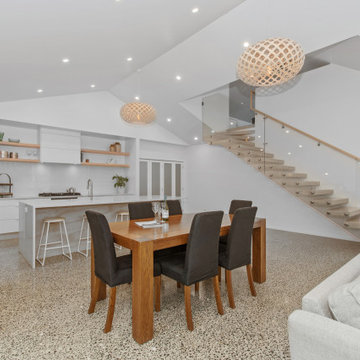
The home’s atmosphere is minimalistic yet comfortable, with polished concrete floors, a glass balustrade, and laminated plywood on the impressive custom-built staircase. Negative-detail plywood linings in the interior adds warmth and focal points.
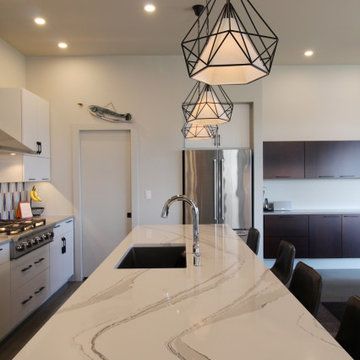
Cette image montre une cuisine ouverte linéaire vintage de taille moyenne avec un évier encastré, un placard à porte plane, des portes de placard blanches, un plan de travail en quartz modifié, une crédence multicolore, une crédence en céramique, un électroménager en acier inoxydable, sol en béton ciré, îlot, un sol gris, un plan de travail gris et un plafond voûté.
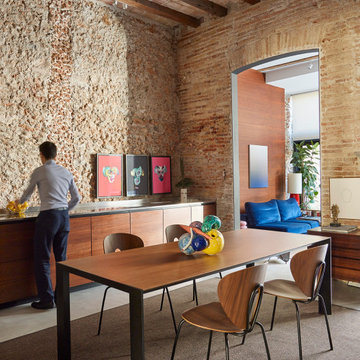
comedor y comedor abierto tipo loft moderno en sitges de diseño contemporaneo, Barcelona comedor y comedor abierto tipo loft moderno en sitges de diseño contemporaneo, Barcelona
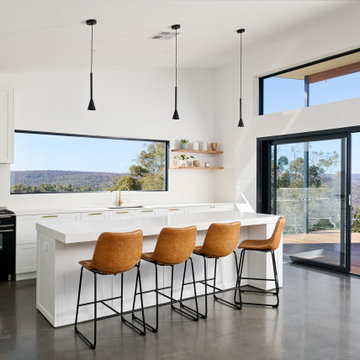
Having a view like that in a kitchen like this ?
.....yes please
Exemple d'une cuisine américaine chic en L de taille moyenne avec un évier 2 bacs, un placard à porte shaker, des portes de placard blanches, un plan de travail en quartz modifié, une crédence blanche, une crédence en carrelage métro, un électroménager noir, sol en béton ciré, îlot, un sol gris, un plan de travail blanc et un plafond voûté.
Exemple d'une cuisine américaine chic en L de taille moyenne avec un évier 2 bacs, un placard à porte shaker, des portes de placard blanches, un plan de travail en quartz modifié, une crédence blanche, une crédence en carrelage métro, un électroménager noir, sol en béton ciré, îlot, un sol gris, un plan de travail blanc et un plafond voûté.
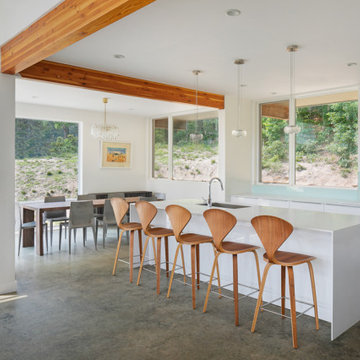
Nestled amongst the sandy dunes of Cape Cod, Seaside Modern is a custom home that proudly showcases a modern beach house style. This new construction home draws inspiration from the classic architectural characteristics of the area, but with a contemporary house design, creating a custom built home that seamlessly blends the beauty of New England house styles with the function and efficiency of modern house design.
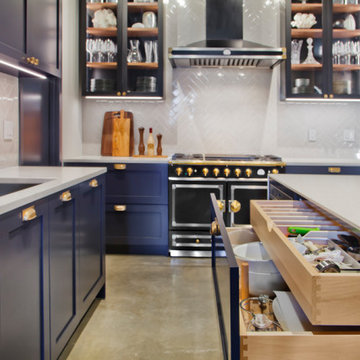
Cette image montre une cuisine américaine traditionnelle en L de taille moyenne avec un évier encastré, un placard à porte shaker, des portes de placard bleues, un plan de travail en quartz modifié, une crédence grise, une crédence en céramique, un électroménager noir, sol en béton ciré, îlot, un sol gris, un plan de travail blanc et un plafond voûté.
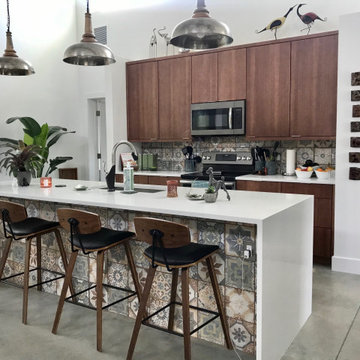
Idée de décoration pour une cuisine design avec un évier 1 bac, un placard à porte plane, des portes de placard marrons, un plan de travail en quartz modifié, une crédence multicolore, une crédence en carreau de ciment, un électroménager en acier inoxydable, sol en béton ciré, un plan de travail blanc et un plafond voûté.
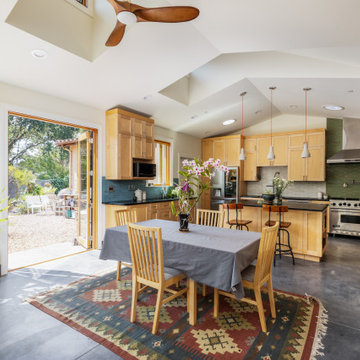
Whole-house remodel and addition. Our clients love gardening and bought this house for its unusually large yard and privacy. We added a large family room, kitchen and master suite which are all designed to feel surrounded by the garden, and to create good outdoor places, while not intruding too much into the garden.
Sightlines through the house are an important driver of the design. High clerestory windows of several types give a sense of connection to the sky as well, and integrate with vaulted ceilings of various shapes.
The house is a mix of styles and types of materials, full of color and whimsy. Saikley Architects worked closely with the clients to shape the space and to allow for the clients’ choices beautiful materials inside and outside. The house is heated by a radiant hydronic system.
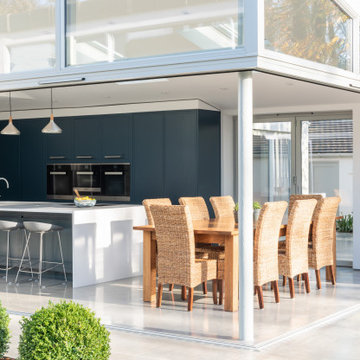
The kitchen has been designed to open seamlessly onto the patio, living room and garden
Aménagement d'une cuisine américaine contemporaine avec un plan de travail en surface solide, sol en béton ciré, îlot, un plan de travail blanc et un plafond voûté.
Aménagement d'une cuisine américaine contemporaine avec un plan de travail en surface solide, sol en béton ciré, îlot, un plan de travail blanc et un plafond voûté.
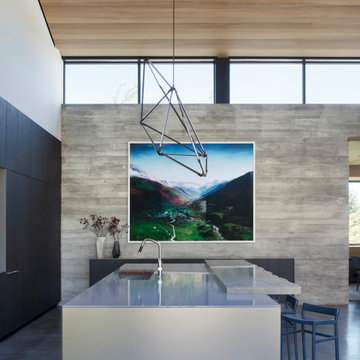
Idées déco pour une grande cuisine ouverte linéaire montagne en bois foncé avec un évier posé, un placard à porte plane, un plan de travail en granite, un électroménager en acier inoxydable, sol en béton ciré, îlot, un sol gris, un plan de travail beige et un plafond voûté.
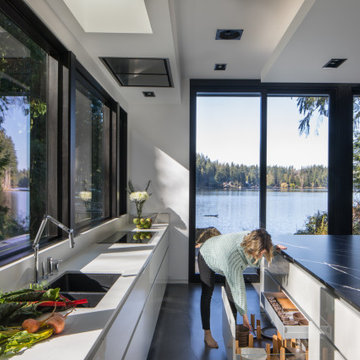
The Kitchen is the highlight of the large living space. It allows a variety of cooking, entertainment, dining, and leisure wit an indoor-outdoor orientation in one space. The long counter below large windows, large drawers finished with glossy white laminate doors (SIRIUS line in Frosty White) and a color matching ‘handle-less’ c-channel provides clean lines and good ergonomics.
The large pullout drawers can carry up to 155 pounds, has internal drawers, and have internal LED lighting and a set of wood inserts accessories by LEICHT.
The open pantry provides additional storage with uppers unit with dramatic smokey tinted glass uppers with internal LED lights, for a bar and glass storage.
The tall 10’ high wall of storage in carbon gray super matte lacquer (BONDI line) provides a strong contrast to the white glossy lower units, ample household, and pantry storage, as well as hosting the fridge and oven appliances. Unique patterned corner open shelved unit on the left profile for presentation space and add lightne3ss tot he massive floor-to-ceiling volume.
Counters are durable Dekton materials. The photos also feature a red Tagine pot from EMILE HENRY and copper pots by MAUVIEL.
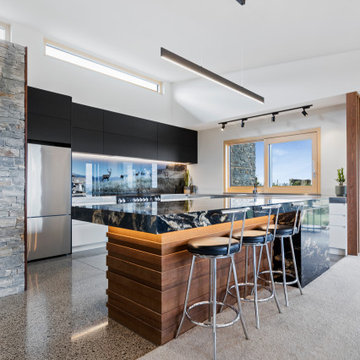
Aménagement d'une grande cuisine américaine parallèle montagne avec un évier posé, un placard à porte plane, des portes de placard noires, un plan de travail en granite, une crédence multicolore, une crédence en feuille de verre, un électroménager noir, sol en béton ciré, îlot, un sol gris, plan de travail noir et un plafond voûté.
Idées déco de cuisines avec sol en béton ciré et un plafond voûté
9