Idées déco de cuisines avec sol en béton ciré et un sol blanc
Trier par :
Budget
Trier par:Populaires du jour
41 - 60 sur 495 photos
1 sur 3
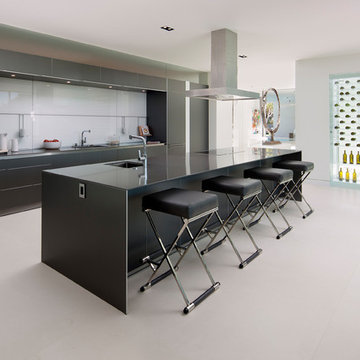
Cette photo montre une grande cuisine ouverte linéaire et encastrable tendance avec un évier encastré, un placard à porte plane, des portes de placard noires, une crédence blanche, une crédence en feuille de verre, îlot, un sol blanc, un plan de travail en surface solide, sol en béton ciré et plan de travail noir.
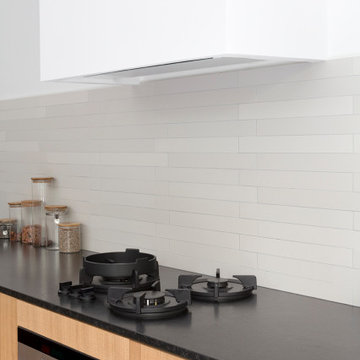
Réalisation d'une grande cuisine américaine encastrable design en L avec un évier encastré, un placard à porte plane, des portes de placard beiges, une crédence grise, une crédence en céramique, sol en béton ciré, aucun îlot, un sol blanc et plan de travail noir.
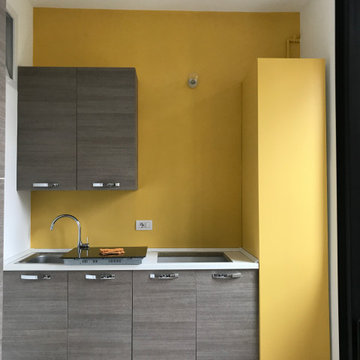
restyling di una cucina esistente, con rimozione totale delle piastrelle da tutte le pareti, finitura pareti con vernice a base di resina
Inspiration pour une petite cuisine linéaire design en bois clair fermée avec un évier 1 bac, un placard à porte affleurante, un plan de travail en surface solide, sol en béton ciré, aucun îlot, un sol blanc, un plan de travail blanc et un plafond décaissé.
Inspiration pour une petite cuisine linéaire design en bois clair fermée avec un évier 1 bac, un placard à porte affleurante, un plan de travail en surface solide, sol en béton ciré, aucun îlot, un sol blanc, un plan de travail blanc et un plafond décaissé.
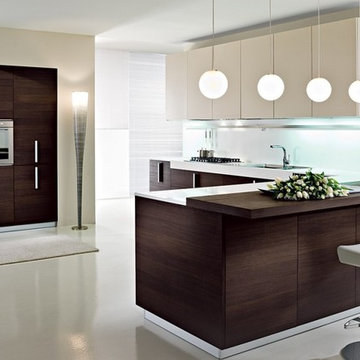
Réalisation d'une cuisine américaine minimaliste en U et bois clair de taille moyenne avec un évier posé, un placard à porte plane, un plan de travail en surface solide, une crédence grise, une crédence en dalle de pierre, un électroménager en acier inoxydable, sol en béton ciré, îlot et un sol blanc.
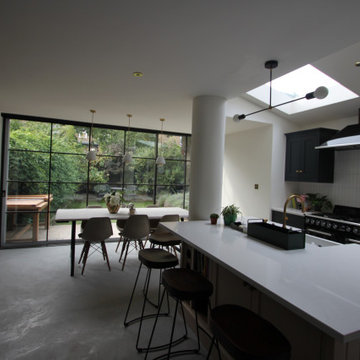
Framed with a Crittal Sliding door the open plan kitchen diner lets the garden inside.
Inspiration pour une cuisine ouverte parallèle design de taille moyenne avec un évier de ferme, un placard à porte plane, des portes de placard grises, un plan de travail en bois, une crédence blanche, une crédence en céramique, un électroménager noir, sol en béton ciré, îlot, un sol blanc et un plan de travail blanc.
Inspiration pour une cuisine ouverte parallèle design de taille moyenne avec un évier de ferme, un placard à porte plane, des portes de placard grises, un plan de travail en bois, une crédence blanche, une crédence en céramique, un électroménager noir, sol en béton ciré, îlot, un sol blanc et un plan de travail blanc.
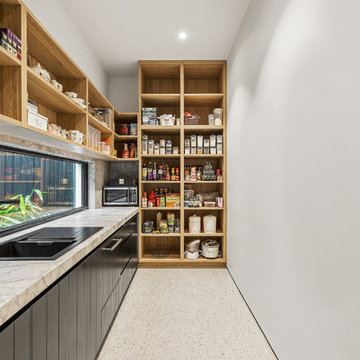
Sam Martin - 4 Walls Media
Cette photo montre une grande arrière-cuisine tendance en L avec un placard à porte plane, des portes de placard noires, plan de travail en marbre, une crédence grise, une crédence en marbre, un électroménager noir, sol en béton ciré, aucun îlot, un sol blanc et un plan de travail gris.
Cette photo montre une grande arrière-cuisine tendance en L avec un placard à porte plane, des portes de placard noires, plan de travail en marbre, une crédence grise, une crédence en marbre, un électroménager noir, sol en béton ciré, aucun îlot, un sol blanc et un plan de travail gris.
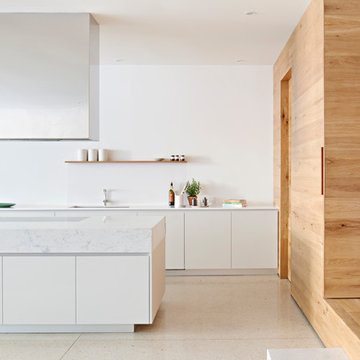
Photography: Shannon McGrath
Styling: Leesa O'Reilly
Idée de décoration pour une grande cuisine parallèle design avec un évier encastré, plan de travail en marbre, une crédence blanche, une crédence en carrelage de pierre, sol en béton ciré, îlot, un sol blanc, un plan de travail blanc, un placard à porte plane et des portes de placard blanches.
Idée de décoration pour une grande cuisine parallèle design avec un évier encastré, plan de travail en marbre, une crédence blanche, une crédence en carrelage de pierre, sol en béton ciré, îlot, un sol blanc, un plan de travail blanc, un placard à porte plane et des portes de placard blanches.
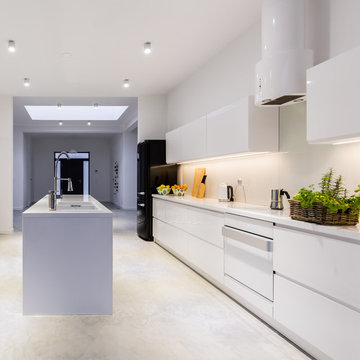
NS Designs, Pasadena, CA
http://nsdesignsonline.com
626-491-9411
Cette photo montre une grande cuisine américaine linéaire moderne avec un évier 2 bacs, un placard à porte plane, des portes de placard blanches, un plan de travail en quartz modifié, une crédence blanche, un électroménager en acier inoxydable, sol en béton ciré, îlot et un sol blanc.
Cette photo montre une grande cuisine américaine linéaire moderne avec un évier 2 bacs, un placard à porte plane, des portes de placard blanches, un plan de travail en quartz modifié, une crédence blanche, un électroménager en acier inoxydable, sol en béton ciré, îlot et un sol blanc.
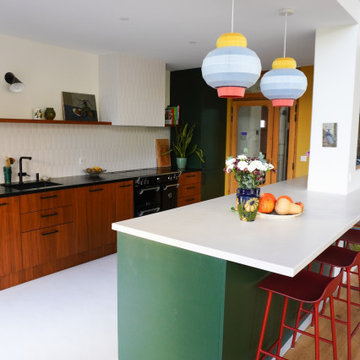
Idée de décoration pour une grande cuisine américaine parallèle et encastrable minimaliste en bois foncé avec un évier encastré, un placard à porte affleurante, une crédence blanche, une crédence en céramique, sol en béton ciré, aucun îlot, un sol blanc et un plan de travail blanc.
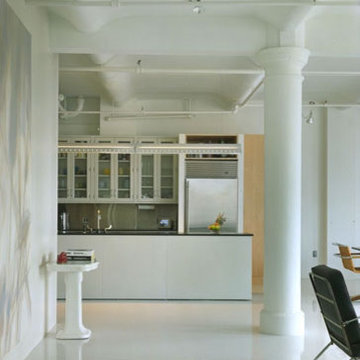
SIEGEL SWANSEA LOFT Flatiron District, New York Partner-in-Charge: David Sherman Contractor: Massartre Ltd. Photographer: Michael Moran Completed: 1997 Project Team: Marcus Donaghy PUBLICATIONS: Minimalist Lofts, LOFT Publications, March 2001 Working at Home: Living Working Spaces, December 2000 Interior Design, March 1999 Oculus, March 1999 The writer/critic Joel Siegel and his wife, the painter Ena Swansea, purchased this space with the intention of making a unified living loft and art studio, by integrating the various aesthetic impulses that would normally separate the two programs. The principal desire was to maintain the early twentieth-century character of the shell, with its vaulted ceilings, plaster walls, and industrial details. This character was enhanced by utilizing a similar palette of materials and products to restore the envelope and to upgrade it visibly with exposed piping, electrical conduit, light fixtures and devices. Within the space, an entirely new kit-of-parts was deployed, featuring an attitude towards detail that is both primitive and very precise. The painting studio is located on the north side, taking advantage of the landmarked windows onto 17th Street. It is open to the living space with the southern exposure, but a large Media Room resides between them in the center of the loft. This is the office and entertainment center for Mr. Siegel, containing a state-of-the-art audio/visual system, and creates an acoustically- and visually- private domain. The original wood floor is preserved in this room only, heightening the sense of an island within the loft. The remainder of the loft?s floor has been covered with a completely uniform and level epoxy/urethane finish. Along with the partitions, which are covered in joint compound in lieu of paint, a three-dimensional abstract gray field is established as a background for the owner?s artwork.
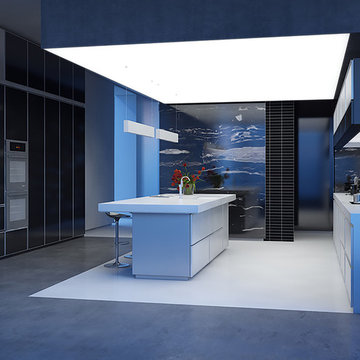
Boutique Architectural Design Studio
Cette image montre une grande cuisine ouverte linéaire minimaliste avec un évier intégré, un placard à porte plane, des portes de placard blanches, plan de travail en marbre, une crédence blanche, une crédence en carreau de verre, un électroménager noir, sol en béton ciré, îlot et un sol blanc.
Cette image montre une grande cuisine ouverte linéaire minimaliste avec un évier intégré, un placard à porte plane, des portes de placard blanches, plan de travail en marbre, une crédence blanche, une crédence en carreau de verre, un électroménager noir, sol en béton ciré, îlot et un sol blanc.
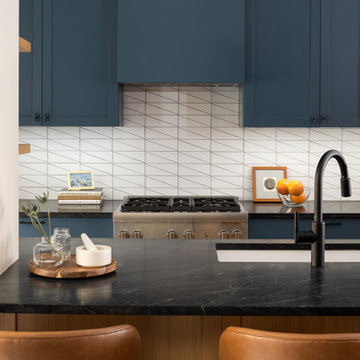
Idée de décoration pour une petite cuisine américaine parallèle tradition avec un évier encastré, un placard à porte shaker, des portes de placard bleues, un plan de travail en stéatite, une crédence blanche, une crédence en céramique, un électroménager en acier inoxydable, sol en béton ciré, îlot, un sol blanc et plan de travail noir.
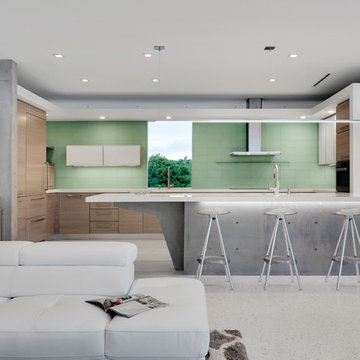
The kitchen sits as the centerpiece of the home and the open plan is designed to connect the kitchen to the entry, living, and dining areas. This design allows for these spaces to capture views of the pool and the Intracoastal waterway beyond.
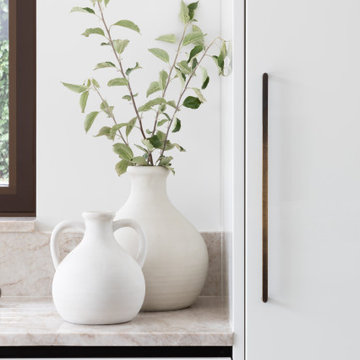
Contemporary kitchen with Gaggenau integrated appliances, Perla Venato Quartzite worktops and a Spekva Thermo Ash breakfast bar.
Aménagement d'une grande cuisine ouverte parallèle moderne avec un évier encastré, un placard à porte plane, des portes de placard blanches, un plan de travail en quartz, une crédence beige, un électroménager en acier inoxydable, sol en béton ciré, îlot, un sol blanc et un plan de travail beige.
Aménagement d'une grande cuisine ouverte parallèle moderne avec un évier encastré, un placard à porte plane, des portes de placard blanches, un plan de travail en quartz, une crédence beige, un électroménager en acier inoxydable, sol en béton ciré, îlot, un sol blanc et un plan de travail beige.
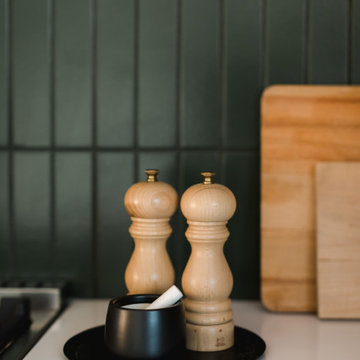
Hunter Green Backsplash Tile
Love a green subway tile backsplash? Consider timeless alternatives like deep Hunter Green in a subtle stacked pattern.
Tile shown: Hunter Green 2x8
DESIGN
Taylor + Taylor Co
PHOTOS
Tiffany J. Photography
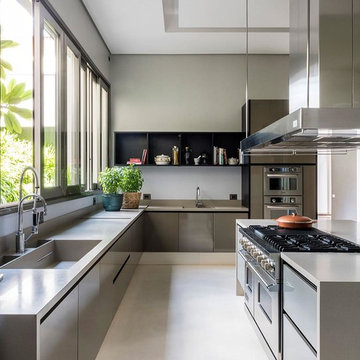
Cette image montre une grande cuisine américaine design en U avec un évier posé, un placard à porte plane, des portes de placard grises, un plan de travail en quartz modifié, une crédence blanche, une crédence en dalle de pierre, un électroménager en acier inoxydable, sol en béton ciré, îlot, un sol blanc et un plan de travail gris.
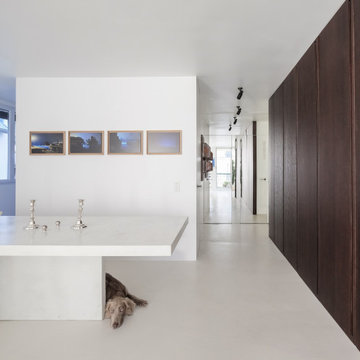
Transformation d'un appartement des années 70 en espace de vie contemporain. Sols en béton ciré blanc par 3DCO.
Idées déco pour une cuisine contemporaine de taille moyenne avec sol en béton ciré et un sol blanc.
Idées déco pour une cuisine contemporaine de taille moyenne avec sol en béton ciré et un sol blanc.
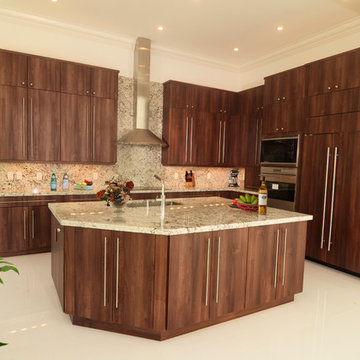
Holiday Cabinetry slab door in high gloss
Inspiration pour une grande cuisine américaine encastrable design en L et bois foncé avec un évier encastré, un placard à porte plane, un plan de travail en granite, une crédence marron, une crédence en dalle de pierre, sol en béton ciré, îlot et un sol blanc.
Inspiration pour une grande cuisine américaine encastrable design en L et bois foncé avec un évier encastré, un placard à porte plane, un plan de travail en granite, une crédence marron, une crédence en dalle de pierre, sol en béton ciré, îlot et un sol blanc.
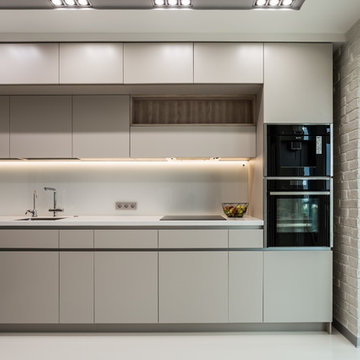
Inspiration pour une cuisine linéaire design avec un placard à porte plane, une crédence blanche, une crédence en feuille de verre, un électroménager noir, un sol blanc, un plan de travail blanc, un évier 1 bac, des portes de placard beiges, sol en béton ciré et aucun îlot.
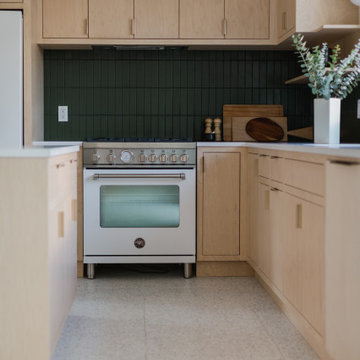
Hunter Green Backsplash Tile
Love a green subway tile backsplash? Consider timeless alternatives like deep Hunter Green in a subtle stacked pattern.
Tile shown: Hunter Green 2x8
DESIGN
Taylor + Taylor Co
PHOTOS
Tiffany J. Photography
Idées déco de cuisines avec sol en béton ciré et un sol blanc
3