Idées déco de cuisines avec sol en béton ciré et un sol blanc
Trier par :
Budget
Trier par:Populaires du jour
101 - 120 sur 495 photos
1 sur 3
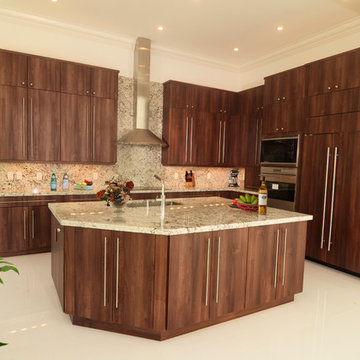
Holiday Cabinetry slab door in high gloss
Inspiration pour une grande cuisine américaine encastrable design en L et bois foncé avec un évier encastré, un placard à porte plane, un plan de travail en granite, une crédence marron, une crédence en dalle de pierre, sol en béton ciré, îlot et un sol blanc.
Inspiration pour une grande cuisine américaine encastrable design en L et bois foncé avec un évier encastré, un placard à porte plane, un plan de travail en granite, une crédence marron, une crédence en dalle de pierre, sol en béton ciré, îlot et un sol blanc.
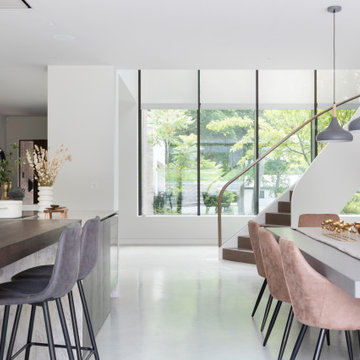
Contemporary kitchen with Gaggenau integrated appliances, Perla Venato Quartzite worktops and a Spekva Thermo Ash breakfast bar.
Idée de décoration pour une grande cuisine ouverte parallèle minimaliste avec un évier encastré, un placard à porte plane, des portes de placard blanches, un plan de travail en quartz, une crédence beige, un électroménager en acier inoxydable, sol en béton ciré, îlot, un sol blanc et un plan de travail beige.
Idée de décoration pour une grande cuisine ouverte parallèle minimaliste avec un évier encastré, un placard à porte plane, des portes de placard blanches, un plan de travail en quartz, une crédence beige, un électroménager en acier inoxydable, sol en béton ciré, îlot, un sol blanc et un plan de travail beige.
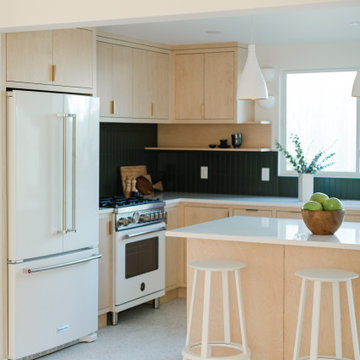
Hunter Green Backsplash Tile
Love a green subway tile backsplash? Consider timeless alternatives like deep Hunter Green in a subtle stacked pattern.
Tile shown: Hunter Green 2x8
DESIGN
Taylor + Taylor Co
PHOTOS
Tiffany J. Photography
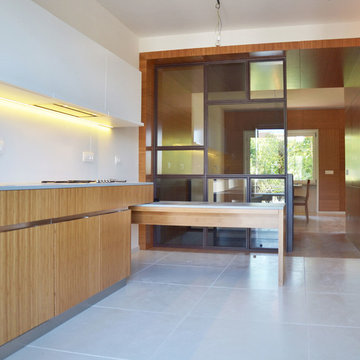
Inspiration pour une grande cuisine parallèle nordique en bois clair fermée avec un évier posé, un placard à porte plane, un plan de travail en béton, une crédence en feuille de verre, un électroménager blanc, sol en béton ciré et un sol blanc.
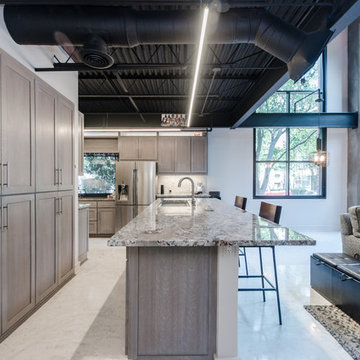
Lindsay Rhodes
Idée de décoration pour une cuisine ouverte urbaine en L de taille moyenne avec un évier posé, un placard à porte shaker, des portes de placard grises, une crédence grise, un électroménager en acier inoxydable, sol en béton ciré, îlot, un sol blanc et un plan de travail gris.
Idée de décoration pour une cuisine ouverte urbaine en L de taille moyenne avec un évier posé, un placard à porte shaker, des portes de placard grises, une crédence grise, un électroménager en acier inoxydable, sol en béton ciré, îlot, un sol blanc et un plan de travail gris.
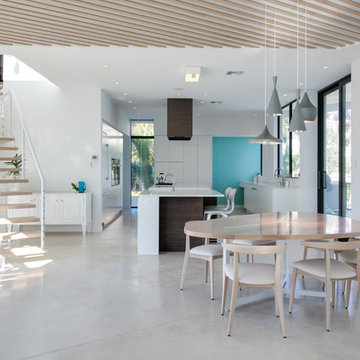
Ryan Gamma (Photography)
Murray Home (Construction)
SAWA (Interior Design)
Inspiration pour une cuisine américaine design avec un placard à porte plane, des portes de placard blanches, un plan de travail en quartz, une crédence blanche, un électroménager blanc, sol en béton ciré et un sol blanc.
Inspiration pour une cuisine américaine design avec un placard à porte plane, des portes de placard blanches, un plan de travail en quartz, une crédence blanche, un électroménager blanc, sol en béton ciré et un sol blanc.

Caitlin Mogridge
Idée de décoration pour une cuisine ouverte linéaire bohème en bois brun de taille moyenne avec un évier 1 bac, un placard à porte plane, un plan de travail en béton, une crédence blanche, une crédence en brique, un électroménager en acier inoxydable, sol en béton ciré, îlot, un sol blanc et un plan de travail gris.
Idée de décoration pour une cuisine ouverte linéaire bohème en bois brun de taille moyenne avec un évier 1 bac, un placard à porte plane, un plan de travail en béton, une crédence blanche, une crédence en brique, un électroménager en acier inoxydable, sol en béton ciré, îlot, un sol blanc et un plan de travail gris.
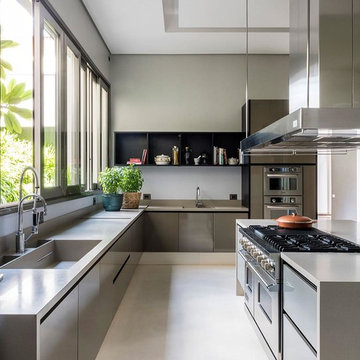
Cette image montre une grande cuisine américaine design en U avec un évier posé, un placard à porte plane, des portes de placard grises, un plan de travail en quartz modifié, une crédence blanche, une crédence en dalle de pierre, un électroménager en acier inoxydable, sol en béton ciré, îlot, un sol blanc et un plan de travail gris.
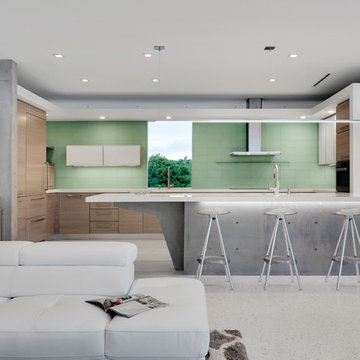
The kitchen sits as the centerpiece of the home and the open plan is designed to connect the kitchen to the entry, living, and dining areas. This design allows for these spaces to capture views of the pool and the Intracoastal waterway beyond.
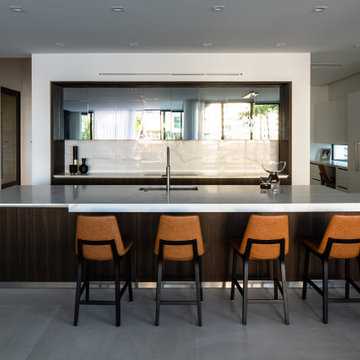
Aménagement d'une très grande cuisine américaine encastrable contemporaine en L avec un évier posé, un placard à porte plane, des portes de placard blanches, plan de travail en marbre, une crédence blanche, une crédence en marbre, sol en béton ciré, îlot, un sol blanc et un plan de travail blanc.
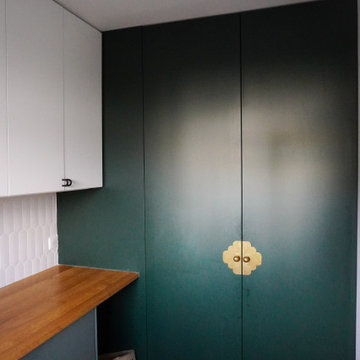
L'arrière cuisine accueille également l'espace buanderie dans ce grand placard vert sombre. Les meubles de gauche ont été commandés sur IKEA. La crédence reprend celle de la cuisine pour avoir une complémentarité dans les 2 pièces.
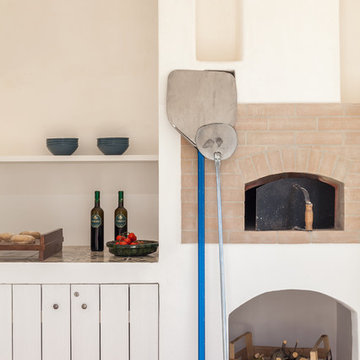
Exemple d'une petite cuisine méditerranéenne en L et bois clair fermée avec un évier posé, un placard à porte persienne, plan de travail carrelé, une crédence beige, sol en béton ciré, aucun îlot, un sol blanc et un plan de travail multicolore.
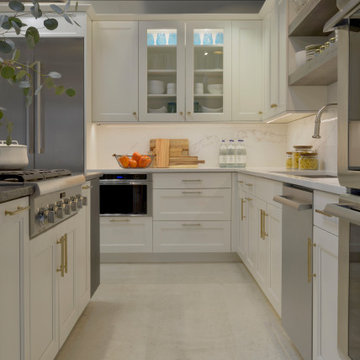
Designed for our Mount Kisco showroom by Danielle Florie, this kitchen features frameless cabinetry by North America Cabinets (or NAC), Bilotta’s most affordable cabinetry line. There is a mix of finishes: the perimeter and part of the island are in White Dove paint on their Princeton door; the remainder of the island is a flat panel cherry veneer in their “Night Shade” finish; the hutch is a Shaker door in Rivera Oak laminate with the exception of the door frame and countertop which are cherry veneer in their “Austin” finish. The perimeter countertop is Alleanza quartz in a polished finish, while the island is Asterix granite in a leather finish for more texture. There is also an integrated walnut block on the island. All appliances in this “live” kitchen (built-in double ovens, one steam and the other convection; microwave drawer; dishwasher; pro-cooktop; hood; and refrigerator) are all by Thermador. Hardware is from Altas Hardware in a brass finish which complements the light fixtures above the sink.
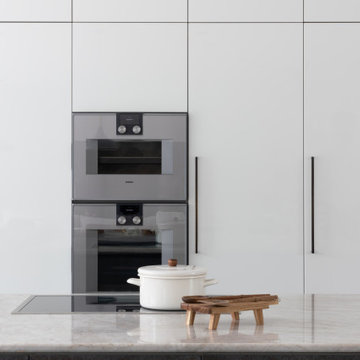
Contemporary kitchen with Gaggenau integrated appliances, Perla Venato Quartzite worktops and a Spekva Thermo Ash breakfast bar.
Inspiration pour une grande cuisine ouverte parallèle minimaliste avec un évier encastré, un placard à porte plane, des portes de placard blanches, un plan de travail en quartz, une crédence beige, un électroménager en acier inoxydable, sol en béton ciré, îlot, un sol blanc et un plan de travail beige.
Inspiration pour une grande cuisine ouverte parallèle minimaliste avec un évier encastré, un placard à porte plane, des portes de placard blanches, un plan de travail en quartz, une crédence beige, un électroménager en acier inoxydable, sol en béton ciré, îlot, un sol blanc et un plan de travail beige.
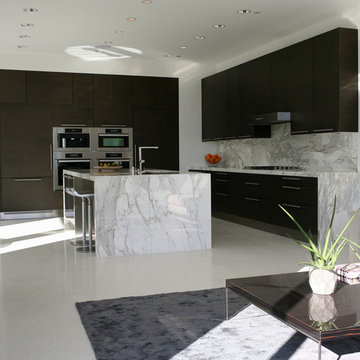
Idée de décoration pour une cuisine ouverte minimaliste en L et bois foncé de taille moyenne avec un évier encastré, un placard à porte plane, plan de travail en marbre, une crédence blanche, une crédence en dalle de pierre, un électroménager en acier inoxydable, sol en béton ciré, îlot, un sol blanc et un plan de travail blanc.
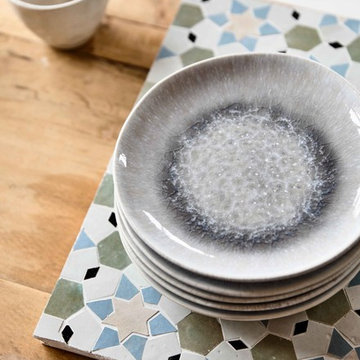
Cette photo montre une cuisine américaine tendance en L de taille moyenne avec un évier encastré, un placard avec porte à panneau surélevé, des portes de placard blanches, un plan de travail en quartz modifié, une crédence blanche, une crédence en mosaïque, un électroménager en acier inoxydable, sol en béton ciré, îlot et un sol blanc.
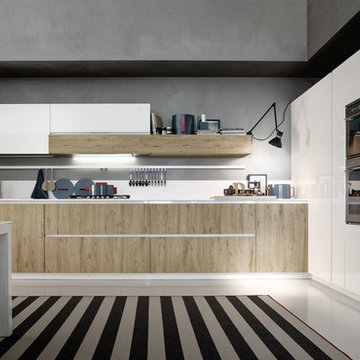
Inspiration pour une cuisine américaine minimaliste en U et bois clair de taille moyenne avec un évier posé, un placard à porte plane, un plan de travail en surface solide, une crédence grise, une crédence en dalle de pierre, un électroménager en acier inoxydable, sol en béton ciré, îlot et un sol blanc.

Architecture and Design Refurbishment - Newtown – 120 sqm.
Cradle Design worked closely with the owner and builder of Built Complete, to undertake a full remodel of this once run-down terrace in the Sydney inner suburb of Newtown. The result, a high-end home design with modern and minimalistic appeal. The contemporary architecture and design boasts an open-plan living, dining, and kitchen, decorated with mid-century furniture including the owner's antique record player and sideboard.
Complimenting the living area, the kitchen has been modelled on a 1950’s interior design style with pastel pinks and blues and retro Smeg appliances. Adjoining the kitchen, the dining area is steeped in natural light through strategically placed sky-lights and a wall of bi-fold doors. These doors open the home up to tropical gardens creating a relaxed indoor-outdoor space. Featuring original French doors, the second bedroom opens onto the main veranda while the master bedroom opens onto the tranquil rooftop garden.
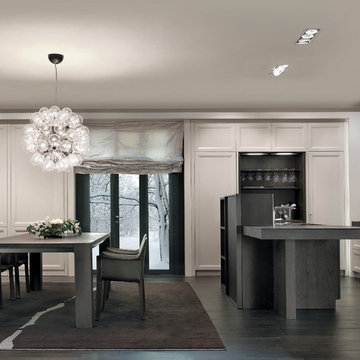
Boutique Architectural Design Studio
Idées déco pour une grande cuisine ouverte contemporaine en L avec un évier intégré, un placard à porte shaker, des portes de placard beiges, un plan de travail en bois, une crédence blanche, une crédence en marbre, un électroménager noir, sol en béton ciré, îlot et un sol blanc.
Idées déco pour une grande cuisine ouverte contemporaine en L avec un évier intégré, un placard à porte shaker, des portes de placard beiges, un plan de travail en bois, une crédence blanche, une crédence en marbre, un électroménager noir, sol en béton ciré, îlot et un sol blanc.
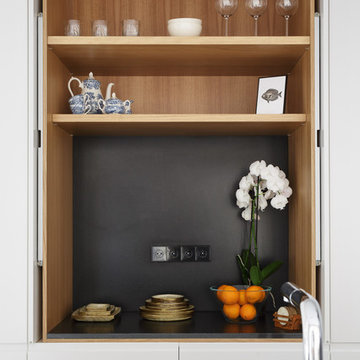
Inspiration pour une cuisine ouverte linéaire minimaliste avec un évier encastré, un placard à porte plane, des portes de placard noires, un plan de travail en granite, un électroménager noir, sol en béton ciré, îlot, un sol blanc et plan de travail noir.
Idées déco de cuisines avec sol en béton ciré et un sol blanc
6