Idées déco de cuisines avec sol en béton ciré et un sol noir
Trier par :
Budget
Trier par:Populaires du jour
121 - 140 sur 223 photos
1 sur 3
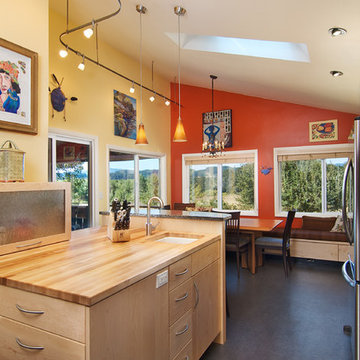
Erik Lubbock
Réalisation d'une cuisine américaine bohème en bois clair et L de taille moyenne avec un placard à porte plane, un plan de travail en granite, un électroménager en acier inoxydable, sol en béton ciré, îlot, un sol noir, un évier de ferme, une crédence beige et une crédence en carrelage de pierre.
Réalisation d'une cuisine américaine bohème en bois clair et L de taille moyenne avec un placard à porte plane, un plan de travail en granite, un électroménager en acier inoxydable, sol en béton ciré, îlot, un sol noir, un évier de ferme, une crédence beige et une crédence en carrelage de pierre.

Privateer Rum reached out to Conrad Ello to create a tasting room inside their distillery. The distillery is located inside a three bay warehouse in Ipswich Ma. Throughout the project evolving design decisions drove the tasting room into a space that over takes you with the emotion of their product. The space is used as a meeting place for distillery tours and private events. http://privateerrum.com/
PHOTO CREDIT: Privateer Rum
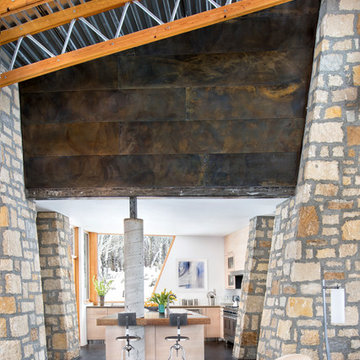
View to the Kitchen
Cette image montre une cuisine design en L de taille moyenne avec un évier intégré, un placard à porte plane, des portes de placard beiges, un plan de travail en béton, un électroménager en acier inoxydable, sol en béton ciré, îlot et un sol noir.
Cette image montre une cuisine design en L de taille moyenne avec un évier intégré, un placard à porte plane, des portes de placard beiges, un plan de travail en béton, un électroménager en acier inoxydable, sol en béton ciré, îlot et un sol noir.
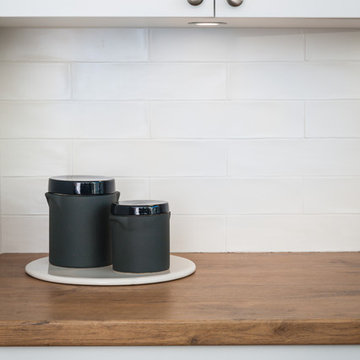
http://www.zestakitchens.com.au/
Exemple d'une arrière-cuisine parallèle scandinave de taille moyenne avec un évier 2 bacs, un placard à porte shaker, des portes de placard blanches, un plan de travail en surface solide, une crédence blanche, une crédence en carrelage métro, un électroménager en acier inoxydable, sol en béton ciré, îlot et un sol noir.
Exemple d'une arrière-cuisine parallèle scandinave de taille moyenne avec un évier 2 bacs, un placard à porte shaker, des portes de placard blanches, un plan de travail en surface solide, une crédence blanche, une crédence en carrelage métro, un électroménager en acier inoxydable, sol en béton ciré, îlot et un sol noir.
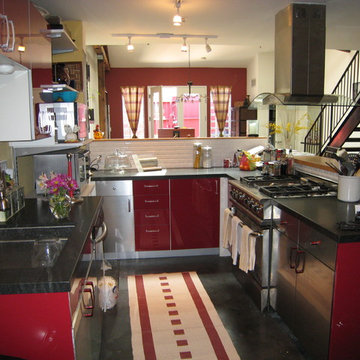
This loft kitchen was in desperate need of color and practical application. The owners love to cook and needed more seating space. This after pic shows what can be done on a shoe string budget. Existing IKEA cabinets were given a new life by replacing the face and sides with a vibrant glossy red/stainless skins and doors and Virginia Mist granite counter tops. Raised subway tiles add a bright, crisp dimension to the space. The modern vent replaced a cabinet vent that constricted sight lines. This chef's stove was added and wall behind it was shortened to bar height, and extended for additional seating then topped with a butternut travertine counter for warmth. Open shelving replaced the refrigerator (which was moved to side wall - not pictured) allowing for better flow and additional storage. New stainless steel undermount double sink and industrial faucet complete the look.
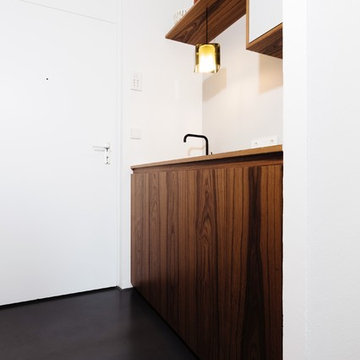
Andreas Kern
Idée de décoration pour une petite cuisine linéaire vintage en bois foncé fermée avec un évier encastré, un placard à porte plane, un plan de travail en surface solide, une crédence grise, un électroménager noir, sol en béton ciré et un sol noir.
Idée de décoration pour une petite cuisine linéaire vintage en bois foncé fermée avec un évier encastré, un placard à porte plane, un plan de travail en surface solide, une crédence grise, un électroménager noir, sol en béton ciré et un sol noir.
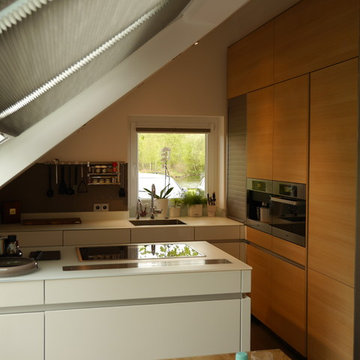
Cette image montre une petite cuisine ouverte design en U avec un évier intégré, un placard à porte plane, des portes de placard blanches, un plan de travail en verre, une crédence blanche, une crédence en feuille de verre, un électroménager en acier inoxydable, sol en béton ciré, une péninsule et un sol noir.
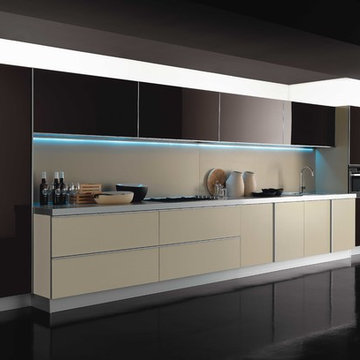
Contemporary Italian kitchen cabinet in laminate by Zampieri Cucine. A minimalist approach to kitchen.
Exemple d'une cuisine ouverte linéaire moderne de taille moyenne avec un évier posé, un placard à porte plane, des portes de placard marrons, un plan de travail en inox, une crédence beige, une crédence en dalle de pierre, un électroménager en acier inoxydable, sol en béton ciré, aucun îlot et un sol noir.
Exemple d'une cuisine ouverte linéaire moderne de taille moyenne avec un évier posé, un placard à porte plane, des portes de placard marrons, un plan de travail en inox, une crédence beige, une crédence en dalle de pierre, un électroménager en acier inoxydable, sol en béton ciré, aucun îlot et un sol noir.
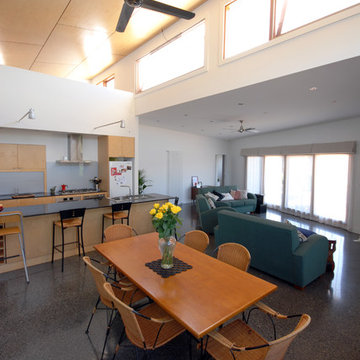
Simon Black
Cette image montre une cuisine ouverte parallèle design en bois clair de taille moyenne avec un évier 2 bacs, un placard à porte plane, un plan de travail en quartz modifié, une crédence grise, une crédence en feuille de verre, un électroménager en acier inoxydable, sol en béton ciré, îlot, un sol noir et plan de travail noir.
Cette image montre une cuisine ouverte parallèle design en bois clair de taille moyenne avec un évier 2 bacs, un placard à porte plane, un plan de travail en quartz modifié, une crédence grise, une crédence en feuille de verre, un électroménager en acier inoxydable, sol en béton ciré, îlot, un sol noir et plan de travail noir.
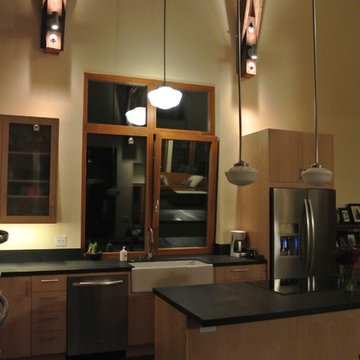
Cette photo montre une cuisine ouverte tendance en L et bois clair avec un évier de ferme, un placard à porte plane, un plan de travail en surface solide, un électroménager en acier inoxydable, sol en béton ciré, îlot et un sol noir.
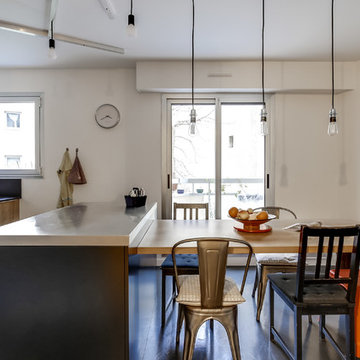
Arthur Enard
Aménagement d'une grande cuisine encastrable et parallèle contemporaine en bois clair avec un évier intégré, un placard à porte affleurante, un plan de travail en granite, une crédence noire, sol en béton ciré, un sol noir, une crédence en ardoise et îlot.
Aménagement d'une grande cuisine encastrable et parallèle contemporaine en bois clair avec un évier intégré, un placard à porte affleurante, un plan de travail en granite, une crédence noire, sol en béton ciré, un sol noir, une crédence en ardoise et îlot.
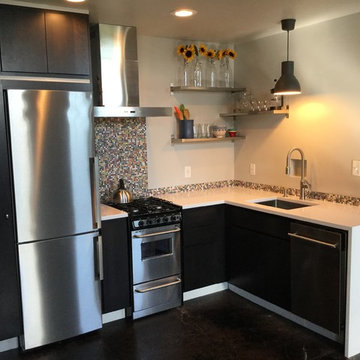
Cette image montre une petite cuisine américaine design en U et bois foncé avec un évier encastré, un placard à porte plane, une crédence multicolore, une crédence en céramique, un électroménager en acier inoxydable, sol en béton ciré, aucun îlot et un sol noir.
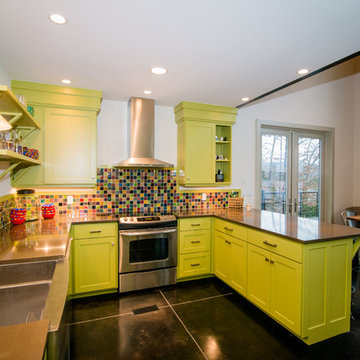
S. Ironside
Aménagement d'une cuisine américaine contemporaine en U de taille moyenne avec un évier 2 bacs, un placard avec porte à panneau encastré, des portes de placards vertess, un plan de travail en béton, une crédence multicolore, une crédence en carreau de verre, un électroménager en acier inoxydable, sol en béton ciré, aucun îlot et un sol noir.
Aménagement d'une cuisine américaine contemporaine en U de taille moyenne avec un évier 2 bacs, un placard avec porte à panneau encastré, des portes de placards vertess, un plan de travail en béton, une crédence multicolore, une crédence en carreau de verre, un électroménager en acier inoxydable, sol en béton ciré, aucun îlot et un sol noir.
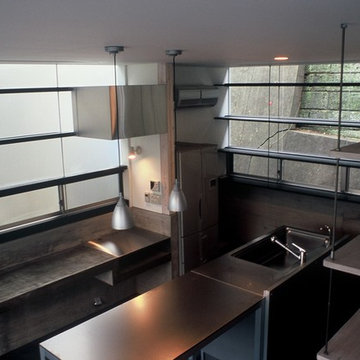
キッチン
Aménagement d'une cuisine ouverte linéaire moderne en inox de taille moyenne avec un évier intégré, un placard à porte plane, un plan de travail en inox, fenêtre, un électroménager en acier inoxydable, sol en béton ciré, îlot et un sol noir.
Aménagement d'une cuisine ouverte linéaire moderne en inox de taille moyenne avec un évier intégré, un placard à porte plane, un plan de travail en inox, fenêtre, un électroménager en acier inoxydable, sol en béton ciré, îlot et un sol noir.
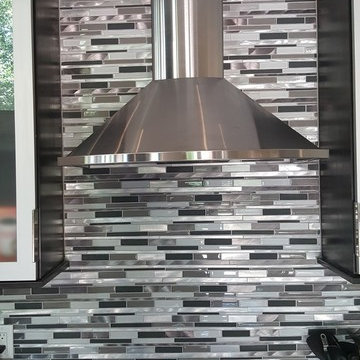
I used metal flashing and metal strips to make an industrial looking base trim and used the metal corner guards.
Exemple d'une cuisine américaine parallèle moderne de taille moyenne avec un évier posé, un placard à porte plane, des portes de placard noires, un plan de travail en stéatite, une crédence beige, une crédence en carreau briquette, un électroménager en acier inoxydable, sol en béton ciré, îlot et un sol noir.
Exemple d'une cuisine américaine parallèle moderne de taille moyenne avec un évier posé, un placard à porte plane, des portes de placard noires, un plan de travail en stéatite, une crédence beige, une crédence en carreau briquette, un électroménager en acier inoxydable, sol en béton ciré, îlot et un sol noir.
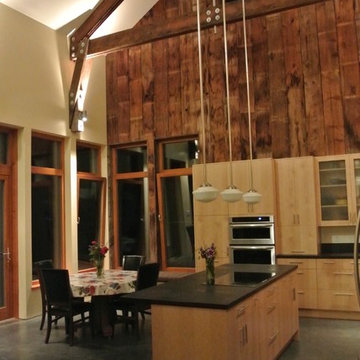
Cette image montre une cuisine ouverte design en L et bois clair avec un évier de ferme, un placard à porte plane, un plan de travail en surface solide, un électroménager en acier inoxydable, sol en béton ciré, îlot et un sol noir.
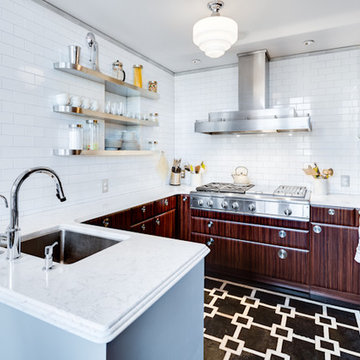
The kitchen entrance was originally roughly where the ovens are now, which is directly opposite the unit entrance. When entering the kitchen, there was a "tunnel" created by the fridge and W/D which faced each other. By relocating the W/D to a hall closet, and closing off that original kitchen entrance and relocating it to the LR/DR side, it dramatically increased the floor space while allowing more sensible flow.
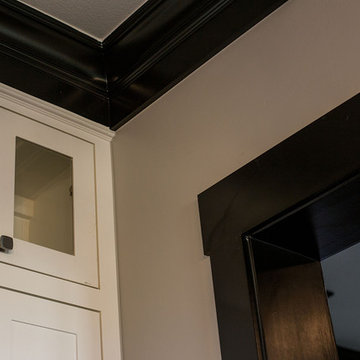
Gunnar W
Réalisation d'une grande cuisine américaine minimaliste en L avec un évier de ferme, un placard à porte shaker, des portes de placard blanches, un plan de travail en quartz, une crédence grise, une crédence en céramique, un électroménager noir, sol en béton ciré, îlot, un sol noir et un plan de travail blanc.
Réalisation d'une grande cuisine américaine minimaliste en L avec un évier de ferme, un placard à porte shaker, des portes de placard blanches, un plan de travail en quartz, une crédence grise, une crédence en céramique, un électroménager noir, sol en béton ciré, îlot, un sol noir et un plan de travail blanc.
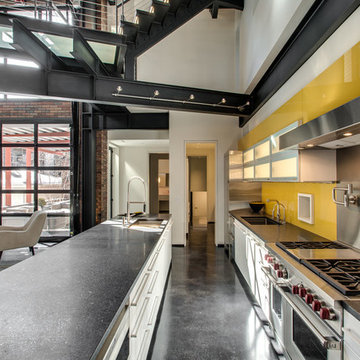
With the open concept, the living room space and the large roll-up door leading to the outside entertainment area is visible.
Exemple d'une cuisine ouverte parallèle industrielle avec un évier posé, des portes de placard blanches, un électroménager en acier inoxydable, sol en béton ciré, îlot, un sol noir et plan de travail noir.
Exemple d'une cuisine ouverte parallèle industrielle avec un évier posé, des portes de placard blanches, un électroménager en acier inoxydable, sol en béton ciré, îlot, un sol noir et plan de travail noir.
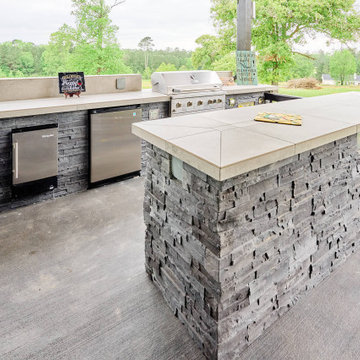
This is a fully renovated farmhouse, where the big formats, classic and country style get together to set this amazing views.
Cette image montre une grande cuisine rustique en U avec un évier posé, des portes de placard noires, plan de travail carrelé, une crédence grise, une crédence en carreau de ciment, un électroménager en acier inoxydable, sol en béton ciré, 2 îlots, un sol noir et un plan de travail gris.
Cette image montre une grande cuisine rustique en U avec un évier posé, des portes de placard noires, plan de travail carrelé, une crédence grise, une crédence en carreau de ciment, un électroménager en acier inoxydable, sol en béton ciré, 2 îlots, un sol noir et un plan de travail gris.
Idées déco de cuisines avec sol en béton ciré et un sol noir
7