Idées déco de cuisines avec sol en béton ciré et un sol noir
Trier par :
Budget
Trier par:Populaires du jour
161 - 180 sur 223 photos
1 sur 3
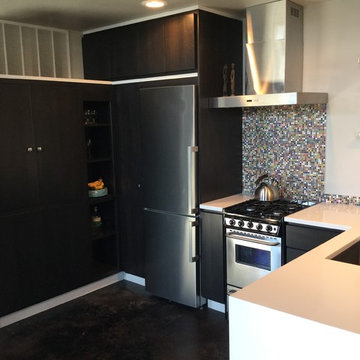
Cette photo montre une petite cuisine américaine tendance en U et bois foncé avec un évier encastré, un placard à porte plane, une crédence multicolore, une crédence en céramique, un électroménager en acier inoxydable, sol en béton ciré, aucun îlot et un sol noir.
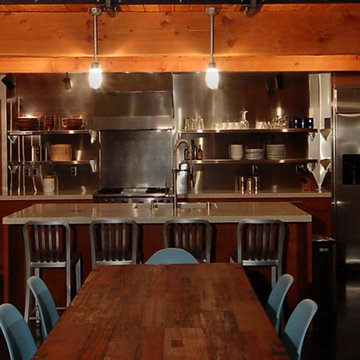
Cette photo montre une cuisine ouverte linéaire moderne en bois brun de taille moyenne avec un placard sans porte, une crédence métallisée, un électroménager en acier inoxydable, sol en béton ciré, îlot et un sol noir.
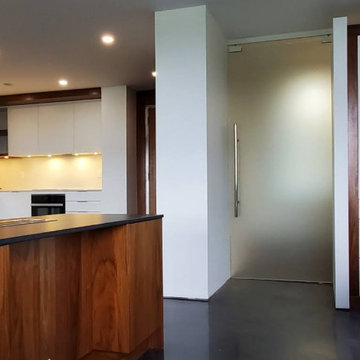
Idées déco pour une petite cuisine américaine contemporaine en L avec un évier encastré, un placard à porte plane, un plan de travail en quartz modifié, une crédence en quartz modifié, un électroménager en acier inoxydable, sol en béton ciré, aucun îlot et un sol noir.
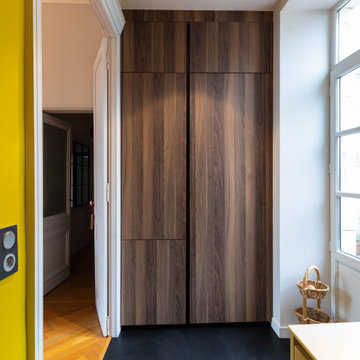
Cette photo montre une petite cuisine encastrable tendance en L fermée avec un évier encastré, des portes de placard blanches, une crédence marron, une crédence en bois, sol en béton ciré, aucun îlot, un sol noir et un plan de travail blanc.
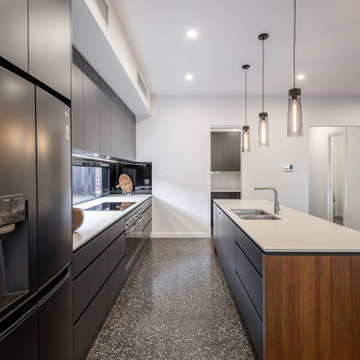
Idées déco pour une cuisine américaine parallèle moderne de taille moyenne avec un évier 2 bacs, un placard à porte shaker, des portes de placard noires, sol en béton ciré, îlot, un sol noir, un plan de travail blanc, une crédence noire, un plan de travail en quartz modifié et une crédence en quartz modifié.
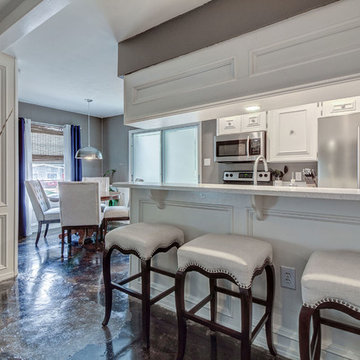
The view from the living room into the kitchen & dining areas. Keeping the higher bar top helps divide the spaces & blocks the direct view into the kitchen in case there is a mess. We opted to keep the upper cabinets as the small kitchen needs as much storage as it can get.
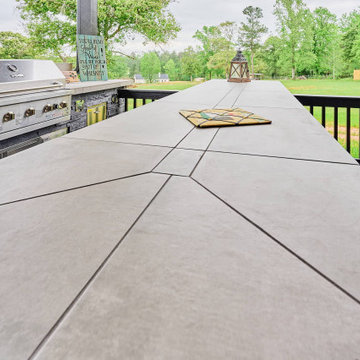
This is a fully renovated farmhouse, where the big formats, classic and country style get together to set this amazing views.
Exemple d'une grande cuisine nature en U avec un évier posé, des portes de placard noires, plan de travail carrelé, une crédence grise, une crédence en carreau de ciment, un électroménager en acier inoxydable, sol en béton ciré, 2 îlots, un sol noir et un plan de travail gris.
Exemple d'une grande cuisine nature en U avec un évier posé, des portes de placard noires, plan de travail carrelé, une crédence grise, une crédence en carreau de ciment, un électroménager en acier inoxydable, sol en béton ciré, 2 îlots, un sol noir et un plan de travail gris.
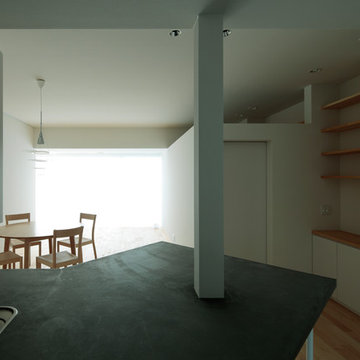
Inspiration pour une petite cuisine ouverte asiatique avec un évier posé, un placard sans porte, des portes de placard blanches, un plan de travail en béton, une crédence blanche, un électroménager noir, sol en béton ciré, aucun îlot, un sol noir et plan de travail noir.
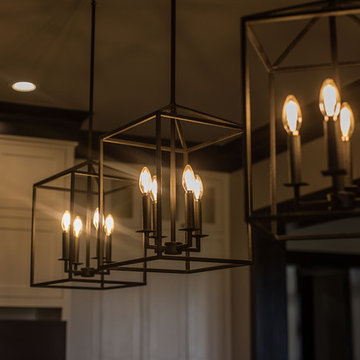
Gunnar W
Aménagement d'une grande cuisine américaine moderne en L avec un évier de ferme, un placard à porte shaker, des portes de placard blanches, un plan de travail en quartz, une crédence grise, une crédence en céramique, un électroménager noir, sol en béton ciré, îlot, un sol noir et un plan de travail blanc.
Aménagement d'une grande cuisine américaine moderne en L avec un évier de ferme, un placard à porte shaker, des portes de placard blanches, un plan de travail en quartz, une crédence grise, une crédence en céramique, un électroménager noir, sol en béton ciré, îlot, un sol noir et un plan de travail blanc.
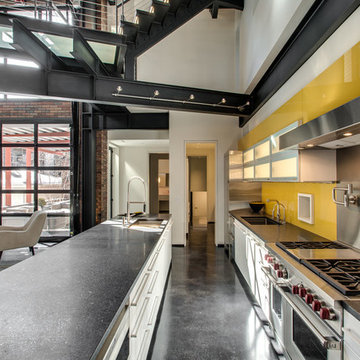
With the open concept, the living room space and the large roll-up door leading to the outside entertainment area is visible.
Exemple d'une cuisine ouverte parallèle industrielle avec un évier posé, des portes de placard blanches, un électroménager en acier inoxydable, sol en béton ciré, îlot, un sol noir et plan de travail noir.
Exemple d'une cuisine ouverte parallèle industrielle avec un évier posé, des portes de placard blanches, un électroménager en acier inoxydable, sol en béton ciré, îlot, un sol noir et plan de travail noir.
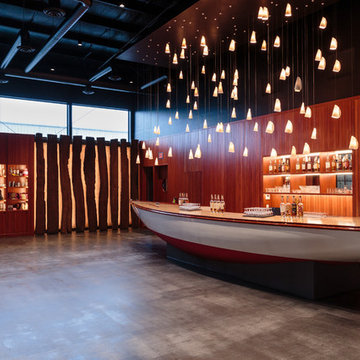
Privateer Rum reached out to Conrad Ello to create a tasting room inside their distillery. The distillery is located inside a three bay warehouse in Ipswich Ma. Throughout the project evolving design decisions drove the tasting room into a space that over takes you with the emotion of their product. The space is used as a meeting place for distillery tours and private events. http://privateerrum.com/
PHOTO CREDIT: Privateer Rum
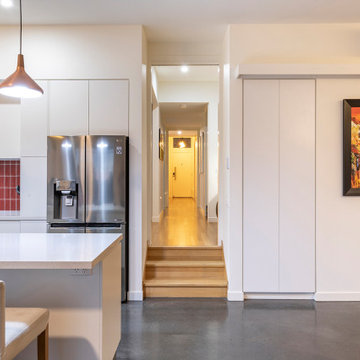
Aménagement d'une petite cuisine ouverte parallèle contemporaine avec un évier encastré, un placard à porte plane, des portes de placard blanches, un plan de travail en quartz, une crédence rouge, une crédence en céramique, un électroménager en acier inoxydable, sol en béton ciré, îlot, un sol noir et un plan de travail blanc.
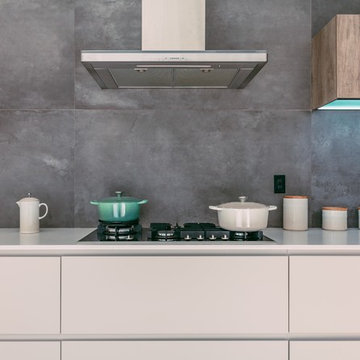
Kitchen remodel
- New backsplash
- New Floors
- LED Lit Cabinets Conversion
- New Appliances
- New Electric
Aménagement d'une grande cuisine américaine moderne en L et bois foncé avec un évier 2 bacs, un placard à porte plane, un plan de travail en granite, une crédence grise, une crédence en carreau de ciment, un électroménager en acier inoxydable, sol en béton ciré, îlot, un sol noir et un plan de travail blanc.
Aménagement d'une grande cuisine américaine moderne en L et bois foncé avec un évier 2 bacs, un placard à porte plane, un plan de travail en granite, une crédence grise, une crédence en carreau de ciment, un électroménager en acier inoxydable, sol en béton ciré, îlot, un sol noir et un plan de travail blanc.
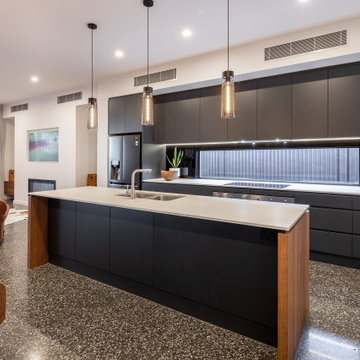
Inspiration pour une cuisine parallèle minimaliste de taille moyenne avec un évier 2 bacs, un placard à porte shaker, des portes de placard noires, une crédence noire, sol en béton ciré, îlot, un sol noir, un plan de travail blanc, un plan de travail en quartz modifié et une crédence en quartz modifié.
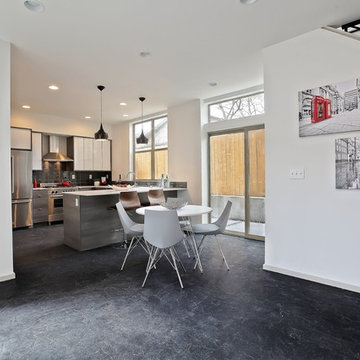
Kitchen and dining room
Cette photo montre une cuisine ouverte moderne en U avec un évier encastré, un placard à porte plane, des portes de placard blanches, un plan de travail en quartz, une crédence noire, une crédence en céramique, un électroménager en acier inoxydable, sol en béton ciré, une péninsule, un sol noir et un plan de travail blanc.
Cette photo montre une cuisine ouverte moderne en U avec un évier encastré, un placard à porte plane, des portes de placard blanches, un plan de travail en quartz, une crédence noire, une crédence en céramique, un électroménager en acier inoxydable, sol en béton ciré, une péninsule, un sol noir et un plan de travail blanc.
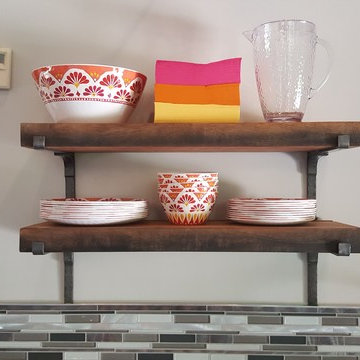
I used metal flashing and metal strips to make an industrial looking base trim and used the metal corner guards.
Cette photo montre une cuisine américaine parallèle moderne de taille moyenne avec un évier posé, un placard à porte plane, des portes de placard noires, un plan de travail en stéatite, une crédence beige, une crédence en carreau briquette, un électroménager en acier inoxydable, sol en béton ciré, îlot et un sol noir.
Cette photo montre une cuisine américaine parallèle moderne de taille moyenne avec un évier posé, un placard à porte plane, des portes de placard noires, un plan de travail en stéatite, une crédence beige, une crédence en carreau briquette, un électroménager en acier inoxydable, sol en béton ciré, îlot et un sol noir.
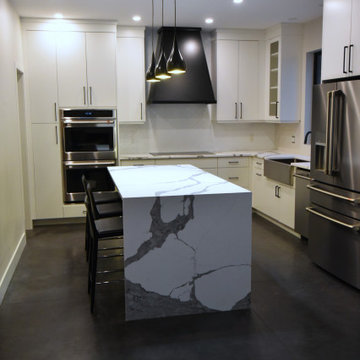
Inspiration pour une cuisine minimaliste avec un évier de ferme, un placard à porte plane, des portes de placard blanches, un plan de travail en quartz modifié, une crédence blanche, une crédence en céramique, un électroménager en acier inoxydable, sol en béton ciré, îlot, un sol noir et un plan de travail blanc.

A home is much more than just a four-walled structure. The kitchen is a room filled with memories and emotions. Kitchen Worktops are what you build with the love of your life and where you watch your children cook and grow with you. It is where you take the pivotal decisions of your life. It is where you do everything.
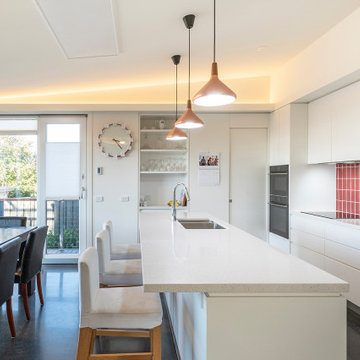
Aménagement d'une petite cuisine ouverte parallèle contemporaine avec un évier encastré, un placard à porte plane, des portes de placard blanches, un plan de travail en quartz, une crédence rouge, une crédence en céramique, un électroménager en acier inoxydable, sol en béton ciré, îlot, un sol noir et un plan de travail blanc.
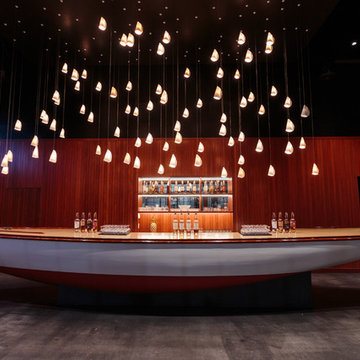
Privateer Rum reached out to Conrad Ello to create a tasting room inside their distillery. The distillery is located inside a three bay warehouse in Ipswich Ma. Throughout the project evolving design decisions drove the tasting room into a space that over takes you with the emotion of their product. The space is used as a meeting place for distillery tours and private events. http://privateerrum.com/
PHOTO CREDIT: Privateer Rum
Idées déco de cuisines avec sol en béton ciré et un sol noir
9