Idées déco de cuisines avec sol en béton ciré
Trier par :
Budget
Trier par:Populaires du jour
161 - 180 sur 455 photos
1 sur 3
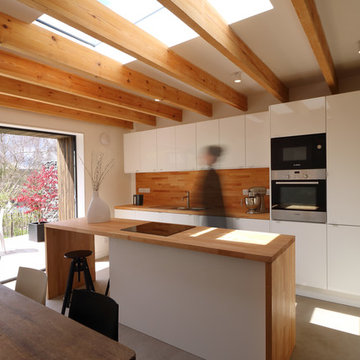
design storey architects
Exemple d'une petite cuisine américaine linéaire nature avec un évier 2 bacs, un placard à porte plane, des portes de placard blanches, un plan de travail en bois, un électroménager en acier inoxydable, sol en béton ciré et une péninsule.
Exemple d'une petite cuisine américaine linéaire nature avec un évier 2 bacs, un placard à porte plane, des portes de placard blanches, un plan de travail en bois, un électroménager en acier inoxydable, sol en béton ciré et une péninsule.
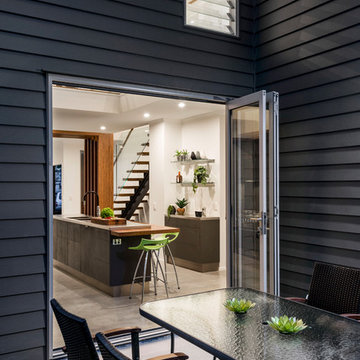
Steve Ryan
Cette photo montre une petite cuisine ouverte parallèle moderne avec un placard à porte plane, des portes de placard grises, un plan de travail en inox, une crédence en feuille de verre, un électroménager en acier inoxydable, sol en béton ciré, îlot et un sol gris.
Cette photo montre une petite cuisine ouverte parallèle moderne avec un placard à porte plane, des portes de placard grises, un plan de travail en inox, une crédence en feuille de verre, un électroménager en acier inoxydable, sol en béton ciré, îlot et un sol gris.
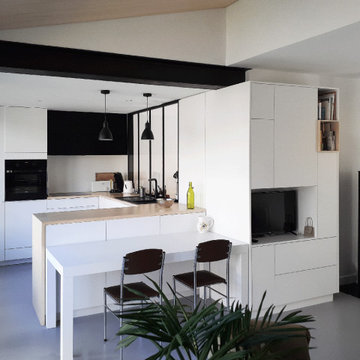
Faire entrer la lumière et vivre avec le jardin ont été le fil conducteur de ce projet.
En premier lieu, ouvrir l’espace en élargissant les ouvertures dans la façade côté jardin. Le dessin des menuiseries est essentiel, il reprend le dessin d’une serre et augmente la sensation que le dedans et le dehors sont étroitement liés.
L’espace à l’intérieur est également ouvert entre la cuisine et l’espace de vie. Les matériaux sont minimalistes et doux. L’emploi des couleurs, comme le blanc, le gris et le noir oriente le regard vers le jardin, atout essentiel de ce projet. Le mobilier et la cuisine sont sur-mesure et blanc. Le plan de travail et le plafond rampant du salon en peuplier ajoutent la note de modernité et réchauffent l’espace. La verrière entre la cuisine et le bureau apporte la lumière traversante à la pièce et augmente la sensation d’espace.
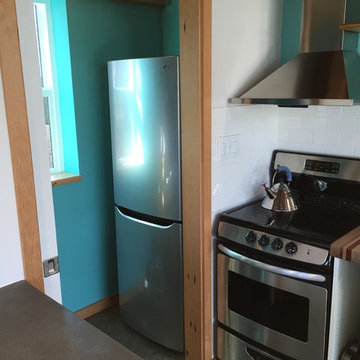
Simple and efficient kitchen with the refrigerator located in the adjacent pantry area.
Aménagement d'une petite cuisine ouverte parallèle moderne avec un évier de ferme, un placard à porte plane, des portes de placard blanches, un plan de travail en béton, une crédence blanche, une crédence en céramique, un électroménager en acier inoxydable, sol en béton ciré et îlot.
Aménagement d'une petite cuisine ouverte parallèle moderne avec un évier de ferme, un placard à porte plane, des portes de placard blanches, un plan de travail en béton, une crédence blanche, une crédence en céramique, un électroménager en acier inoxydable, sol en béton ciré et îlot.
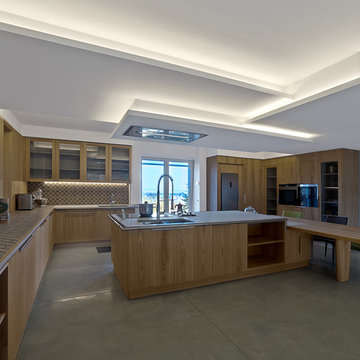
Daniela Bortolato
Réalisation d'une grande cuisine américaine design en U et bois clair avec un évier posé, un placard à porte vitrée, un plan de travail en calcaire, une crédence en céramique, un électroménager en acier inoxydable, sol en béton ciré et îlot.
Réalisation d'une grande cuisine américaine design en U et bois clair avec un évier posé, un placard à porte vitrée, un plan de travail en calcaire, une crédence en céramique, un électroménager en acier inoxydable, sol en béton ciré et îlot.
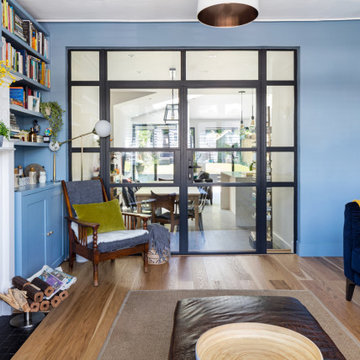
Our clients wanted to create more space and re-configure the rooms they already had in this terraced house in London SW2. The property was just not big enough to accommodate their busy family life or for entertaining family and friends. They wanted a usable back garden too.
One of the main ambitions was to create enough space downstairs for an additional family room combined with a large kitchen dining area. It was essential to be able to divide the different activity spaces too.
The final part of the brief was to create something different. The design had to be more than the usual “box stuck on the back of a 1930s house.”
Our solution was to look at several ambitious designs to deliver under permitted development. This approach would reduce the cost and timescale of the project significantly. However, as a back-up, we also applied to Lambeth Council for full planning permission for the same design, but with different materials such as a roof clad with zinc.
Internally we extended to the rear of the property to create the large family-friendly kitchen, dining and living space our client wanted. The original front room has been divided off with steel framed doors that are double glazed to help with soundproofing. We used a hedgehog glazing system, which is very effective.
The extension has a stepped plan, which helps to create internal zoning and to separate the different rooms’ functions. There is a non-symmetrical pitched roof, which is open internally up to the roof planes to maximise the feeling of space.
The roof of the extension is clad in zinc with a concealed gutter and an overhang to provide shelter. Black bricks and dark grey mortar give the impression of one material, which ties into the colour of the glazing frames and roof. This palate brings all the elements of the design together, which complements a polished concrete internal floor and a stylish contemporary kitchen by Piqu.

Quel plaisir de cuisiner tout en partageant un moment avec ses proches.
Dans cette nouvelle création, les propriétaires se sont orientés sur une valeur sûre : le mariage du blanc et du bois, souligné par des touches en acier.
Des allures scandinaves pour un espace à la fois épuré et chaleureux. Encore une fois les rangements sont nombreux. L’îlot central qui sert également de coin repas pour deux personnes assure parfaitement la liaison entre la cuisine et le salon.
La lumière naturelle traverse la pièce le jour, les spots intégrés prennent le relai la nuit. Tous les ingrédients sont réunis pour partager un bon moment dans cette nouvelle cuisine élégante en toute simplicité.
Vous avez envie de transformer votre cuisine ? Créer un espace qui vous ressemble ? Contactez-moi dès maintenant !
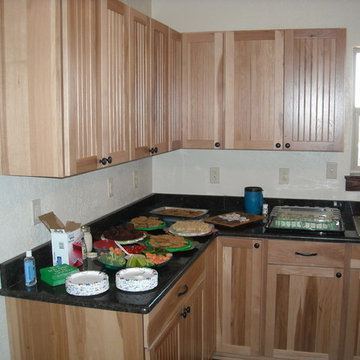
Idées déco pour une petite cuisine américaine montagne en U et bois clair avec un évier 2 bacs, un placard à porte affleurante, un plan de travail en granite, aucun îlot, une crédence verte, une crédence en dalle de pierre, un électroménager en acier inoxydable et sol en béton ciré.
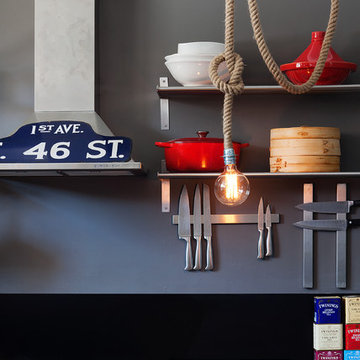
Cette image montre une petite cuisine américaine urbaine en U avec un évier 2 bacs, un placard à porte affleurante, des portes de placard noires, un plan de travail en bois, une crédence noire, un électroménager en acier inoxydable, sol en béton ciré et îlot.
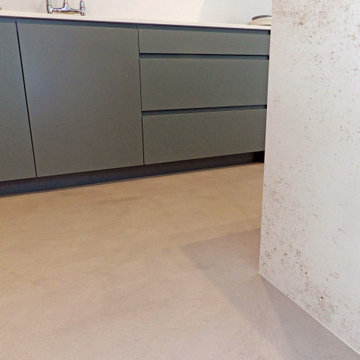
Bespoke Fitted Kitchen, Spray Painted, Dark Green colour
Réalisation d'une cuisine américaine linéaire design de taille moyenne avec un évier 1 bac, un placard à porte plane, des portes de placards vertess, un plan de travail en surface solide, une crédence blanche, un électroménager en acier inoxydable, sol en béton ciré, îlot, un sol beige et un plan de travail blanc.
Réalisation d'une cuisine américaine linéaire design de taille moyenne avec un évier 1 bac, un placard à porte plane, des portes de placards vertess, un plan de travail en surface solide, une crédence blanche, un électroménager en acier inoxydable, sol en béton ciré, îlot, un sol beige et un plan de travail blanc.
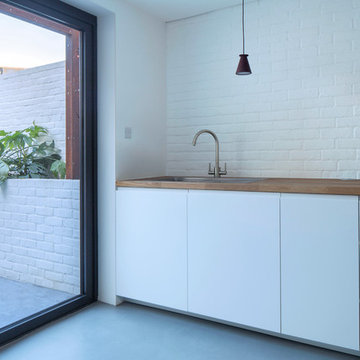
The kitchen surface is continued externally to form a raised planter and external seating.
Vanloen Photography
Cette image montre une petite cuisine ouverte linéaire design avec un évier encastré, un placard à porte plane, des portes de placard blanches, un plan de travail en bois, une crédence blanche, une crédence en brique, un électroménager blanc, sol en béton ciré, aucun îlot et un sol gris.
Cette image montre une petite cuisine ouverte linéaire design avec un évier encastré, un placard à porte plane, des portes de placard blanches, un plan de travail en bois, une crédence blanche, une crédence en brique, un électroménager blanc, sol en béton ciré, aucun îlot et un sol gris.
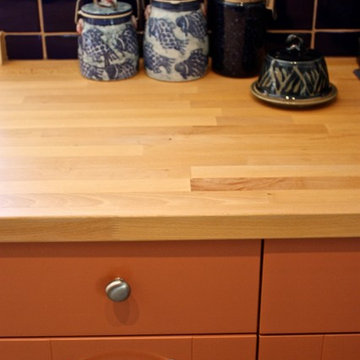
Heather Gurney Burgess (whomakesit.ca)
Idée de décoration pour une cuisine américaine parallèle tradition de taille moyenne avec un évier de ferme, un placard avec porte à panneau encastré, des portes de placard oranges, un plan de travail en bois, une crédence bleue, une crédence en terre cuite, un électroménager noir, sol en béton ciré et aucun îlot.
Idée de décoration pour une cuisine américaine parallèle tradition de taille moyenne avec un évier de ferme, un placard avec porte à panneau encastré, des portes de placard oranges, un plan de travail en bois, une crédence bleue, une crédence en terre cuite, un électroménager noir, sol en béton ciré et aucun îlot.
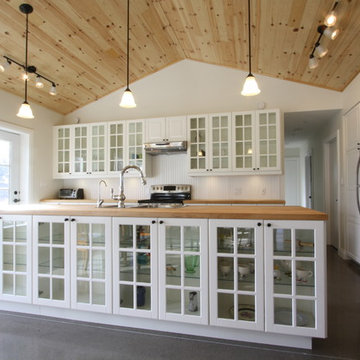
Réalisation d'une cuisine ouverte parallèle tradition de taille moyenne avec un évier 2 bacs, un placard à porte vitrée, des portes de placard blanches, un plan de travail en bois, une crédence blanche, un électroménager en acier inoxydable, sol en béton ciré, îlot, une crédence en bois et un sol marron.
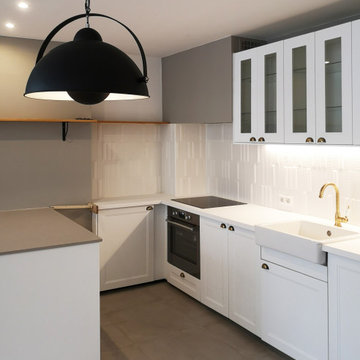
Cuisine chic épurée et industrielle
Crédits photos : Cinqtrois
Inspiration pour une petite cuisine ouverte encastrable traditionnelle en U avec un évier de ferme, un placard à porte vitrée, des portes de placard blanches, un plan de travail en quartz, une crédence blanche, une crédence en carreau de porcelaine, îlot, un sol gris, un plan de travail gris et sol en béton ciré.
Inspiration pour une petite cuisine ouverte encastrable traditionnelle en U avec un évier de ferme, un placard à porte vitrée, des portes de placard blanches, un plan de travail en quartz, une crédence blanche, une crédence en carreau de porcelaine, îlot, un sol gris, un plan de travail gris et sol en béton ciré.
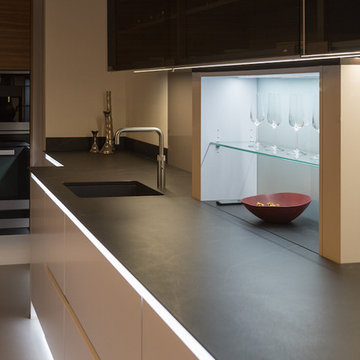
Cette image montre une cuisine linéaire traditionnelle fermée et de taille moyenne avec un évier 1 bac, un placard à porte vitrée, des portes de placard blanches, un plan de travail en stratifié, une crédence noire, une crédence en dalle métallique, un électroménager noir, sol en béton ciré et aucun îlot.
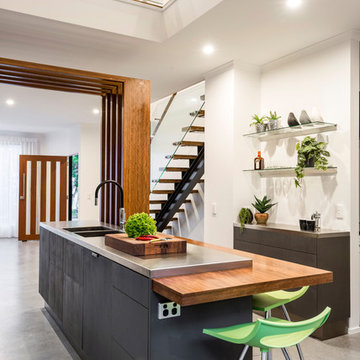
Steve Ryan
Idées déco pour une petite cuisine ouverte parallèle moderne avec un placard à porte plane, des portes de placard grises, un plan de travail en inox, une crédence en feuille de verre, un électroménager en acier inoxydable, sol en béton ciré, îlot et un sol gris.
Idées déco pour une petite cuisine ouverte parallèle moderne avec un placard à porte plane, des portes de placard grises, un plan de travail en inox, une crédence en feuille de verre, un électroménager en acier inoxydable, sol en béton ciré, îlot et un sol gris.
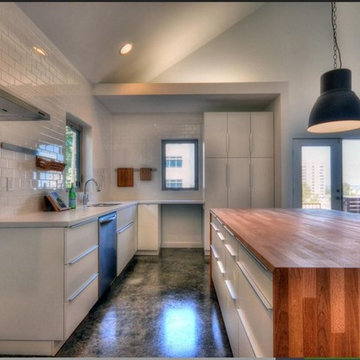
Photography credit: Trulia.com
Aménagement d'une petite cuisine américaine contemporaine en L avec un évier 1 bac, un placard à porte plane, des portes de placard blanches, un plan de travail en surface solide, une crédence blanche, une crédence en carrelage métro, un électroménager en acier inoxydable, sol en béton ciré et îlot.
Aménagement d'une petite cuisine américaine contemporaine en L avec un évier 1 bac, un placard à porte plane, des portes de placard blanches, un plan de travail en surface solide, une crédence blanche, une crédence en carrelage métro, un électroménager en acier inoxydable, sol en béton ciré et îlot.
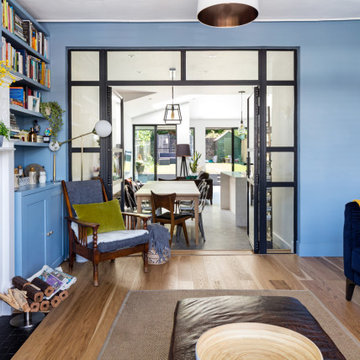
Our clients wanted to create more space and re-configure the rooms they already had in this terraced house in London SW2. The property was just not big enough to accommodate their busy family life or for entertaining family and friends. They wanted a usable back garden too.
One of the main ambitions was to create enough space downstairs for an additional family room combined with a large kitchen dining area. It was essential to be able to divide the different activity spaces too.
The final part of the brief was to create something different. The design had to be more than the usual “box stuck on the back of a 1930s house.”
Our solution was to look at several ambitious designs to deliver under permitted development. This approach would reduce the cost and timescale of the project significantly. However, as a back-up, we also applied to Lambeth Council for full planning permission for the same design, but with different materials such as a roof clad with zinc.
Internally we extended to the rear of the property to create the large family-friendly kitchen, dining and living space our client wanted. The original front room has been divided off with steel framed doors that are double glazed to help with soundproofing. We used a hedgehog glazing system, which is very effective.
The extension has a stepped plan, which helps to create internal zoning and to separate the different rooms’ functions. There is a non-symmetrical pitched roof, which is open internally up to the roof planes to maximise the feeling of space.
The roof of the extension is clad in zinc with a concealed gutter and an overhang to provide shelter. Black bricks and dark grey mortar give the impression of one material, which ties into the colour of the glazing frames and roof. This palate brings all the elements of the design together, which complements a polished concrete internal floor and a stylish contemporary kitchen by Piqu.
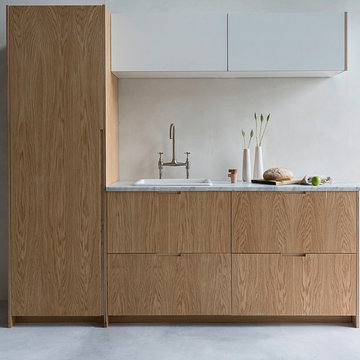
Sarah Weal
Réalisation d'une petite cuisine design en bois brun avec un évier de ferme, un placard à porte plane, plan de travail en marbre et sol en béton ciré.
Réalisation d'une petite cuisine design en bois brun avec un évier de ferme, un placard à porte plane, plan de travail en marbre et sol en béton ciré.
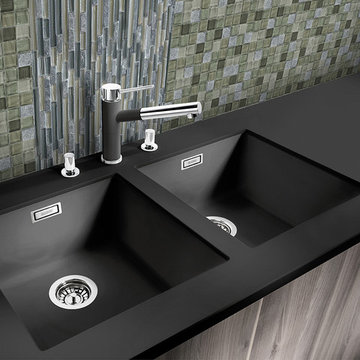
Contemporary linear and square stone and glass mosaic tile backsplash, black counter top, black and chrome single lever faucet, double sink. rustic light wood flat panel cabinets. dark gray floor.
Idées déco de cuisines avec sol en béton ciré
9