Idées déco de cuisines avec sol en béton ciré
Trier par :
Budget
Trier par:Populaires du jour
121 - 140 sur 455 photos
1 sur 3
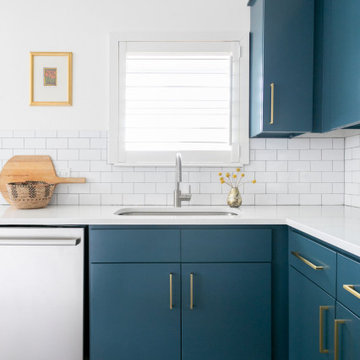
Exemple d'une cuisine ouverte moderne en L de taille moyenne avec un évier encastré, un placard à porte plane, des portes de placard bleues, un plan de travail en quartz modifié, une crédence blanche, une crédence en carrelage métro, un électroménager en acier inoxydable, sol en béton ciré, îlot, un sol gris et un plan de travail blanc.
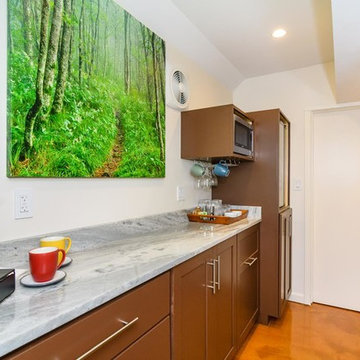
Exemple d'une petite cuisine linéaire chic fermée avec un placard à porte shaker, des portes de placard marrons, un plan de travail en quartz modifié, un électroménager en acier inoxydable, sol en béton ciré et un sol beige.
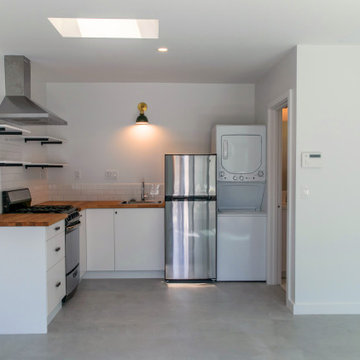
Exemple d'une petite cuisine ouverte tendance en L avec un évier 1 bac, un placard à porte plane, des portes de placard blanches, un plan de travail en bois, une crédence blanche, une crédence en céramique, un électroménager en acier inoxydable, sol en béton ciré, aucun îlot et un plan de travail marron.
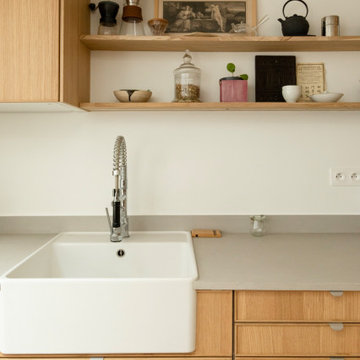
Exemple d'une cuisine blanche et bois tendance en U et bois clair de taille moyenne avec un évier de ferme, un plan de travail en béton, une crédence grise, sol en béton ciré, un sol gris et un plan de travail gris.
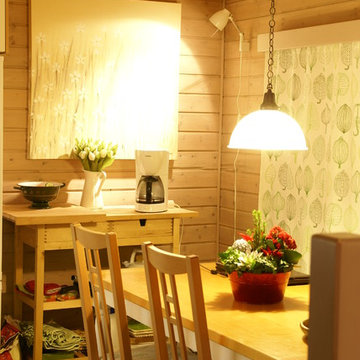
Spiseplass og trancebord til oppbevaring og tilberedning.
Idées déco pour une cuisine ouverte contemporaine en L de taille moyenne avec un évier 2 bacs, un placard à porte affleurante, des portes de placard blanches, un plan de travail en stratifié, une crédence beige, une crédence en carrelage de pierre, un électroménager blanc, sol en béton ciré et aucun îlot.
Idées déco pour une cuisine ouverte contemporaine en L de taille moyenne avec un évier 2 bacs, un placard à porte affleurante, des portes de placard blanches, un plan de travail en stratifié, une crédence beige, une crédence en carrelage de pierre, un électroménager blanc, sol en béton ciré et aucun îlot.
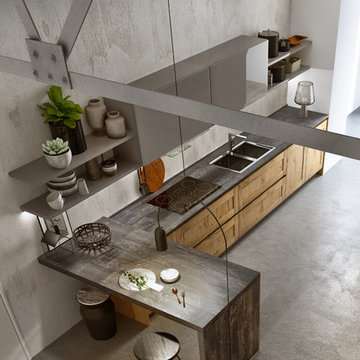
Gicinque Cucine Australia exclusively provide design, delivery and install of custom Italian-made kitchens. Our vast range of designs provide solutions for all tastes, colour schemes and spaces
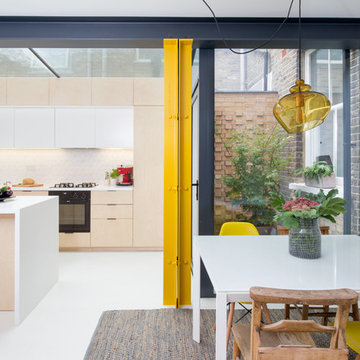
Mark Weeks
Inspiration pour une petite cuisine ouverte linéaire minimaliste en bois clair avec un évier intégré, un placard à porte plane, une crédence blanche, une crédence en céramique, un électroménager noir, sol en béton ciré, îlot et un sol blanc.
Inspiration pour une petite cuisine ouverte linéaire minimaliste en bois clair avec un évier intégré, un placard à porte plane, une crédence blanche, une crédence en céramique, un électroménager noir, sol en béton ciré, îlot et un sol blanc.
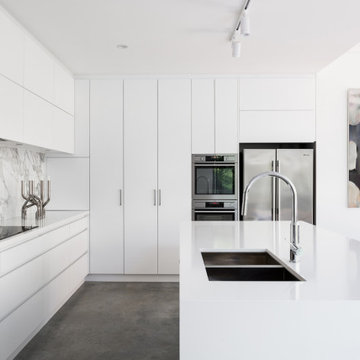
Why 'Pinterest House'? The extension - inside and out - was inspired by the owners' collection of beautiful images on Pinterest. I think the foundation of a great home is a collaborative working relationship between the architect and home owner - listening and working together to create a home that meets the client's needs and aspirations.
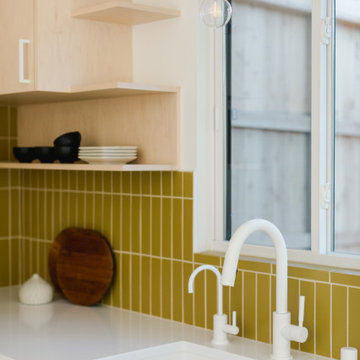
Fireclay's handmade tiles are perfect for visually maximizing smaller spaces. For these condo dwellers, mustard yellow kitchen tiles along the backsplash infuse the space with warmth and charm.
Tile Shown: 2x8 Tile in Mustard Seed
DESIGN
Taylor + Taylor Co
PHOTOS
Tiffany J. Photography
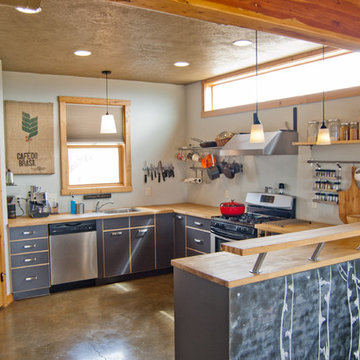
Brock Hammill
Cette photo montre une cuisine nature en U fermée et de taille moyenne avec un évier 1 bac, un placard à porte plane, des portes de placard grises, un plan de travail en bois, un électroménager en acier inoxydable, sol en béton ciré et une péninsule.
Cette photo montre une cuisine nature en U fermée et de taille moyenne avec un évier 1 bac, un placard à porte plane, des portes de placard grises, un plan de travail en bois, un électroménager en acier inoxydable, sol en béton ciré et une péninsule.
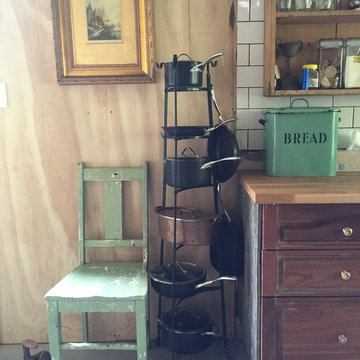
Cette photo montre une petite cuisine américaine parallèle montagne avec un évier de ferme, un placard à porte shaker, un plan de travail en bois, une crédence blanche, une crédence en céramique, sol en béton ciré et aucun îlot.
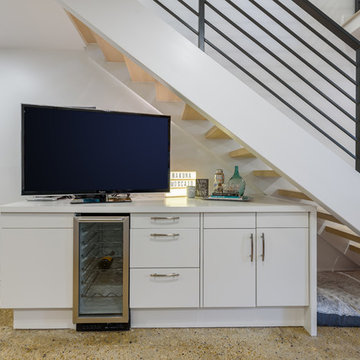
Design/Build: RPCD, Inc.
Photo © Mike Healey Productions, Inc.
Réalisation d'une petite cuisine américaine linéaire design avec un évier encastré, un placard à porte plane, des portes de placard blanches, plan de travail en marbre, une crédence blanche, une crédence en céramique, un électroménager en acier inoxydable, sol en béton ciré, îlot et un sol marron.
Réalisation d'une petite cuisine américaine linéaire design avec un évier encastré, un placard à porte plane, des portes de placard blanches, plan de travail en marbre, une crédence blanche, une crédence en céramique, un électroménager en acier inoxydable, sol en béton ciré, îlot et un sol marron.
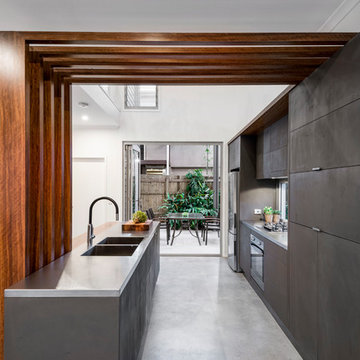
Steve Ryan
Inspiration pour une petite cuisine ouverte parallèle minimaliste avec un placard à porte plane, des portes de placard grises, un plan de travail en inox, une crédence en feuille de verre, un électroménager en acier inoxydable, sol en béton ciré, îlot et un sol gris.
Inspiration pour une petite cuisine ouverte parallèle minimaliste avec un placard à porte plane, des portes de placard grises, un plan de travail en inox, une crédence en feuille de verre, un électroménager en acier inoxydable, sol en béton ciré, îlot et un sol gris.
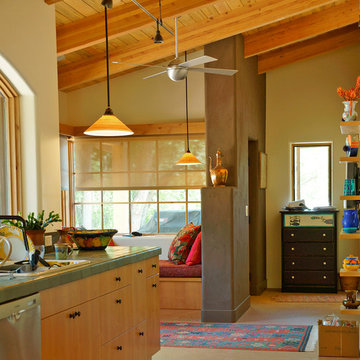
The sun can be overwhelming at times with the brightness and high temperatures. Shades are also a great way to block harmful ultra-violet rays to protect your hardwood flooring, furniture and artwork from fading. There are different types of shades that were engineered to solve a specific dilemma.
We work with clients in the Central Indiana Area. Contact us today to get started on your project. 317-273-8343
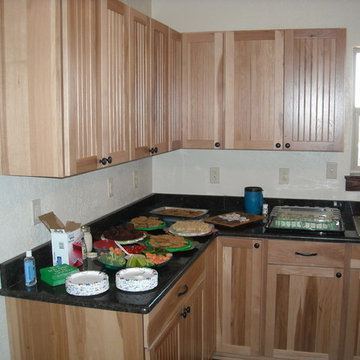
Idées déco pour une petite cuisine américaine montagne en U et bois clair avec un évier 2 bacs, un placard à porte affleurante, un plan de travail en granite, aucun îlot, une crédence verte, une crédence en dalle de pierre, un électroménager en acier inoxydable et sol en béton ciré.
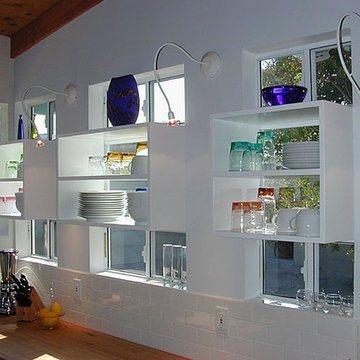
Peter Canepa
Inspiration pour une cuisine américaine parallèle design de taille moyenne avec un évier posé, un placard sans porte, des portes de placard blanches, un plan de travail en bois, une crédence blanche, une crédence en carreau de ciment, un électroménager blanc, sol en béton ciré et aucun îlot.
Inspiration pour une cuisine américaine parallèle design de taille moyenne avec un évier posé, un placard sans porte, des portes de placard blanches, un plan de travail en bois, une crédence blanche, une crédence en carreau de ciment, un électroménager blanc, sol en béton ciré et aucun îlot.
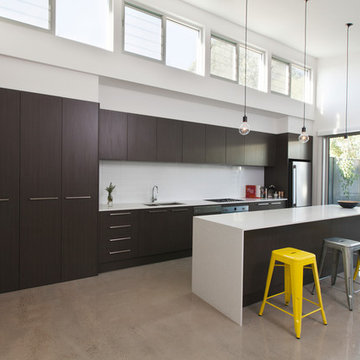
Inspiration pour une cuisine américaine parallèle design en bois foncé de taille moyenne avec un évier encastré, un placard à porte plane, un plan de travail en quartz modifié, une crédence blanche, une crédence en céramique, un électroménager en acier inoxydable, sol en béton ciré et îlot.
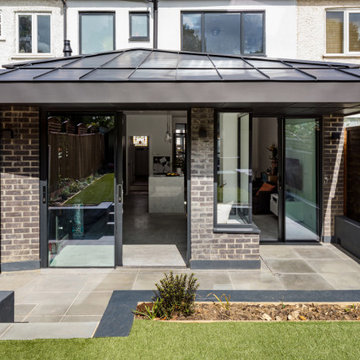
Our clients wanted to create more space and re-configure the rooms they already had in this terraced house in London SW2. The property was just not big enough to accommodate their busy family life or for entertaining family and friends. They wanted a usable back garden too.
One of the main ambitions was to create enough space downstairs for an additional family room combined with a large kitchen dining area. It was essential to be able to divide the different activity spaces too.
The final part of the brief was to create something different. The design had to be more than the usual “box stuck on the back of a 1930s house.”
Our solution was to look at several ambitious designs to deliver under permitted development. This approach would reduce the cost and timescale of the project significantly. However, as a back-up, we also applied to Lambeth Council for full planning permission for the same design, but with different materials such as a roof clad with zinc.
Internally we extended to the rear of the property to create the large family-friendly kitchen, dining and living space our client wanted. The original front room has been divided off with steel framed doors that are double glazed to help with soundproofing. We used a hedgehog glazing system, which is very effective.
The extension has a stepped plan, which helps to create internal zoning and to separate the different rooms’ functions. There is a non-symmetrical pitched roof, which is open internally up to the roof planes to maximise the feeling of space.
The roof of the extension is clad in zinc with a concealed gutter and an overhang to provide shelter. Black bricks and dark grey mortar give the impression of one material, which ties into the colour of the glazing frames and roof. This palate brings all the elements of the design together, which complements a polished concrete internal floor and a stylish contemporary kitchen by Piqu.
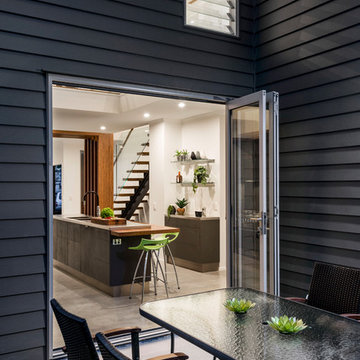
Steve Ryan
Cette photo montre une petite cuisine ouverte parallèle moderne avec un placard à porte plane, des portes de placard grises, un plan de travail en inox, une crédence en feuille de verre, un électroménager en acier inoxydable, sol en béton ciré, îlot et un sol gris.
Cette photo montre une petite cuisine ouverte parallèle moderne avec un placard à porte plane, des portes de placard grises, un plan de travail en inox, une crédence en feuille de verre, un électroménager en acier inoxydable, sol en béton ciré, îlot et un sol gris.
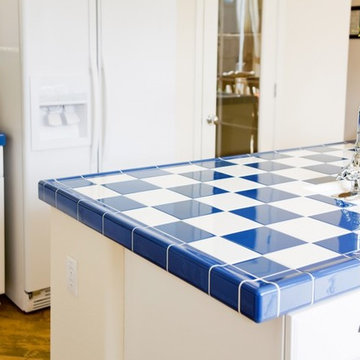
Idée de décoration pour une petite cuisine parallèle tradition fermée avec un évier encastré, un placard avec porte à panneau surélevé, des portes de placard blanches, plan de travail carrelé, une crédence bleue, une crédence en carrelage métro, un électroménager blanc, sol en béton ciré et îlot.
Idées déco de cuisines avec sol en béton ciré
7