Idées déco de cuisines avec sol en béton ciré
Trier par :
Budget
Trier par:Populaires du jour
41 - 60 sur 455 photos
1 sur 3
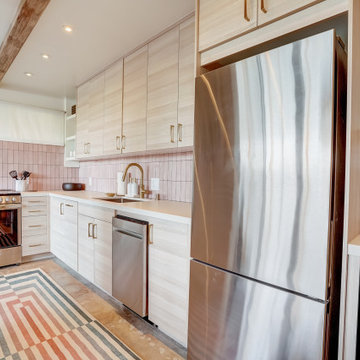
Inspiration pour une petite cuisine américaine vintage en L et bois clair avec un évier encastré, un placard à porte plane, un plan de travail en quartz modifié, une crédence rose, une crédence en céramique, un électroménager en acier inoxydable, sol en béton ciré, aucun îlot, un sol gris, un plan de travail gris et poutres apparentes.

Nestled in a thriving village in the foothills of the South Downs is a stunning modern piece of architecture. The brief was to inject colour and character into this modern family home. We created bespoke pieces of furniture, integrated bookcases and storage and added bespoke soft furnishings and lighting – bringing character and individuality to the modern interior.
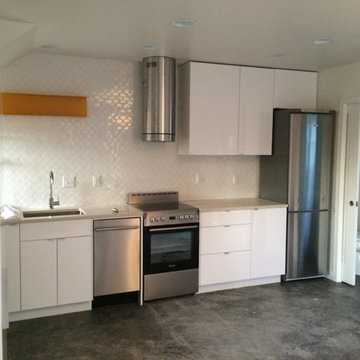
Réalisation d'une petite cuisine ouverte linéaire design avec un évier encastré, un placard à porte plane, des portes de placard blanches, une crédence blanche, une crédence en céramique, un électroménager en acier inoxydable, sol en béton ciré et aucun îlot.
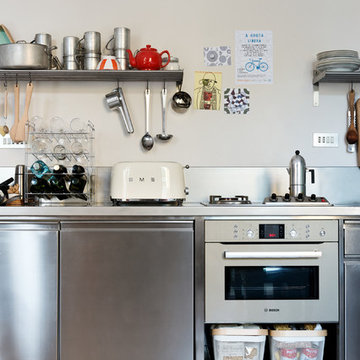
cucina professionale in acciaio inox per ottenere una cucina resistente, pratica ed economica.
Marco Azzoni (foto) e Marta Meda (stylist)
Exemple d'une petite cuisine linéaire industrielle en inox avec un plan de travail en inox, une crédence grise, sol en béton ciré, aucun îlot, un sol gris, un plan de travail gris, un placard à porte plane, une crédence en dalle métallique et un électroménager en acier inoxydable.
Exemple d'une petite cuisine linéaire industrielle en inox avec un plan de travail en inox, une crédence grise, sol en béton ciré, aucun îlot, un sol gris, un plan de travail gris, un placard à porte plane, une crédence en dalle métallique et un électroménager en acier inoxydable.
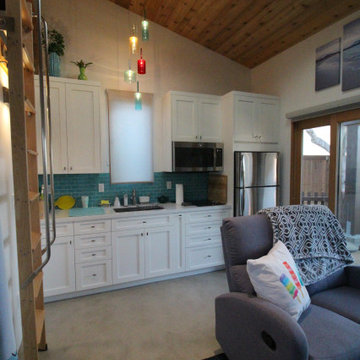
Kitchen of Accessory Dwelling Unit (ADU) from the entry door with the loft stairs on the left.
Réalisation d'une petite cuisine ouverte parallèle sud-ouest américain avec un évier encastré, un placard à porte shaker, des portes de placard blanches, un plan de travail en quartz modifié, une crédence bleue, une crédence en carreau de verre, un électroménager en acier inoxydable, sol en béton ciré, aucun îlot, un sol gris et un plan de travail blanc.
Réalisation d'une petite cuisine ouverte parallèle sud-ouest américain avec un évier encastré, un placard à porte shaker, des portes de placard blanches, un plan de travail en quartz modifié, une crédence bleue, une crédence en carreau de verre, un électroménager en acier inoxydable, sol en béton ciré, aucun îlot, un sol gris et un plan de travail blanc.

Our clients wanted to create more space and re-configure the rooms they already had in this terraced house in London SW2. The property was just not big enough to accommodate their busy family life or for entertaining family and friends. They wanted a usable back garden too.
One of the main ambitions was to create enough space downstairs for an additional family room combined with a large kitchen dining area. It was essential to be able to divide the different activity spaces too.
The final part of the brief was to create something different. The design had to be more than the usual “box stuck on the back of a 1930s house.”
Our solution was to look at several ambitious designs to deliver under permitted development. This approach would reduce the cost and timescale of the project significantly. However, as a back-up, we also applied to Lambeth Council for full planning permission for the same design, but with different materials such as a roof clad with zinc.
Internally we extended to the rear of the property to create the large family-friendly kitchen, dining and living space our client wanted. The original front room has been divided off with steel framed doors that are double glazed to help with soundproofing. We used a hedgehog glazing system, which is very effective.
The extension has a stepped plan, which helps to create internal zoning and to separate the different rooms’ functions. There is a non-symmetrical pitched roof, which is open internally up to the roof planes to maximise the feeling of space.
The roof of the extension is clad in zinc with a concealed gutter and an overhang to provide shelter. Black bricks and dark grey mortar give the impression of one material, which ties into the colour of the glazing frames and roof. This palate brings all the elements of the design together, which complements a polished concrete internal floor and a stylish contemporary kitchen by Piqu.

Aménagement d'une petite cuisine américaine linéaire bord de mer en bois clair avec un évier posé, un placard sans porte, un plan de travail en bois, une crédence multicolore, une crédence en carreau de ciment, un électroménager en acier inoxydable, sol en béton ciré, aucun îlot, un sol gris et un plan de travail multicolore.

Modern rustic kitchen addition to a former miner's cottage. Coal black units and industrial materials reference the mining heritage of the area.
design storey architects
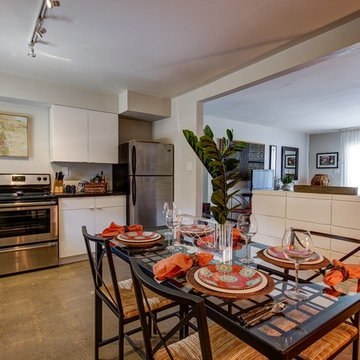
Cette image montre une petite cuisine américaine vintage en L avec un évier 1 bac, un placard à porte plane, des portes de placard blanches, un plan de travail en stratifié, un électroménager en acier inoxydable, sol en béton ciré et aucun îlot.

The Kitchen and Entry Foyer tucked under the wood loft
Aménagement d'une petite cuisine ouverte parallèle moderne avec un évier de ferme, un placard à porte plane, des portes de placard blanches, un plan de travail en béton, une crédence blanche, une crédence en céramique, un électroménager en acier inoxydable, sol en béton ciré, îlot et un sol gris.
Aménagement d'une petite cuisine ouverte parallèle moderne avec un évier de ferme, un placard à porte plane, des portes de placard blanches, un plan de travail en béton, une crédence blanche, une crédence en céramique, un électroménager en acier inoxydable, sol en béton ciré, îlot et un sol gris.
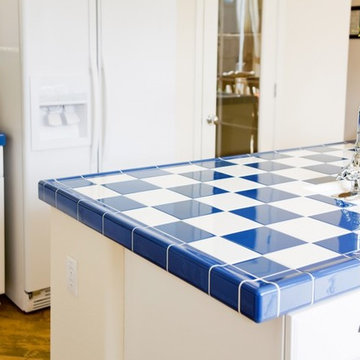
Idée de décoration pour une petite cuisine parallèle tradition fermée avec un évier encastré, un placard avec porte à panneau surélevé, des portes de placard blanches, plan de travail carrelé, une crédence bleue, une crédence en carrelage métro, un électroménager blanc, sol en béton ciré et îlot.
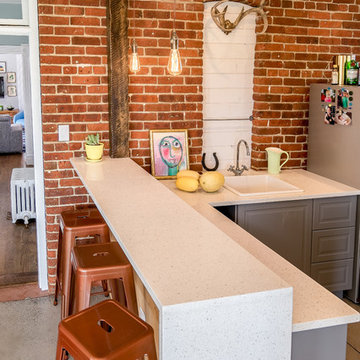
Idée de décoration pour une cuisine américaine bohème en L de taille moyenne avec un évier posé, un placard avec porte à panneau surélevé, des portes de placard grises, un plan de travail en quartz modifié, une crédence rouge, une crédence en brique, un électroménager en acier inoxydable, sol en béton ciré, une péninsule et un sol gris.
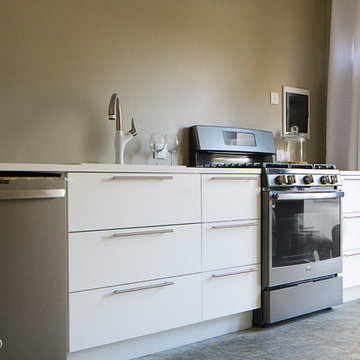
Cette image montre une petite cuisine américaine linéaire ethnique avec un évier posé, un placard à porte plane, des portes de placard blanches, un plan de travail en quartz modifié, un électroménager de couleur, sol en béton ciré et un sol gris.
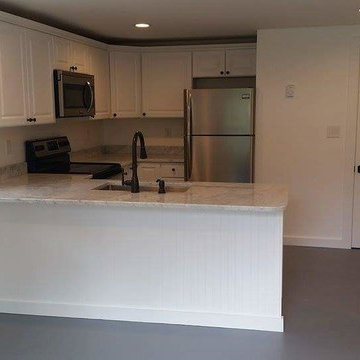
These photos are from what was a partially finished basement that we designed and converted into a income suite. It is a clean, simple, and very economic design.
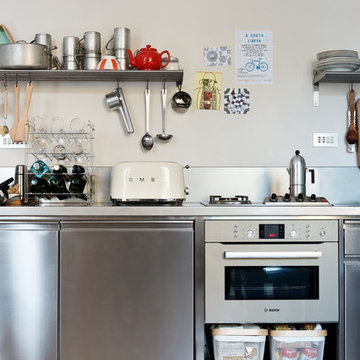
Marco Azzoni (foto) e Marta Meda (stylist)
Cette photo montre une cuisine américaine linéaire industrielle en inox de taille moyenne avec un évier intégré, un placard sans porte, un plan de travail en inox, une crédence grise, sol en béton ciré, aucun îlot et un sol gris.
Cette photo montre une cuisine américaine linéaire industrielle en inox de taille moyenne avec un évier intégré, un placard sans porte, un plan de travail en inox, une crédence grise, sol en béton ciré, aucun îlot et un sol gris.
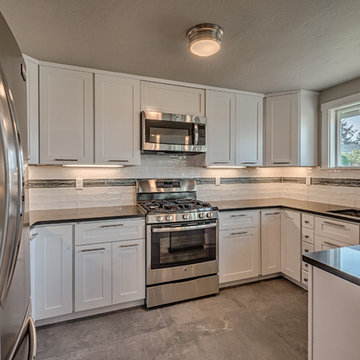
Whole home remodel on a budget
Aménagement d'une petite cuisine américaine scandinave en U avec un évier encastré, un placard à porte shaker, des portes de placard blanches, un plan de travail en quartz modifié, une crédence blanche, une crédence en céramique, un électroménager en acier inoxydable, sol en béton ciré et aucun îlot.
Aménagement d'une petite cuisine américaine scandinave en U avec un évier encastré, un placard à porte shaker, des portes de placard blanches, un plan de travail en quartz modifié, une crédence blanche, une crédence en céramique, un électroménager en acier inoxydable, sol en béton ciré et aucun îlot.
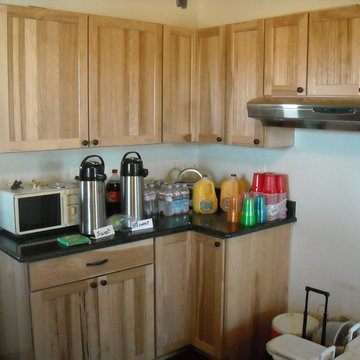
Exemple d'une petite cuisine américaine montagne en U et bois clair avec un évier 2 bacs, un placard à porte affleurante, un plan de travail en granite, un électroménager en acier inoxydable, sol en béton ciré, aucun îlot et une crédence en dalle de pierre.
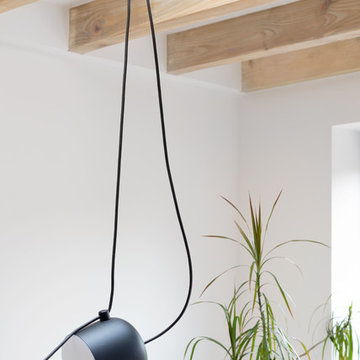
Idée de décoration pour une cuisine américaine nordique en bois brun de taille moyenne avec un placard à porte plane, un plan de travail en quartz modifié, sol en béton ciré, îlot, un sol gris et un plan de travail gris.
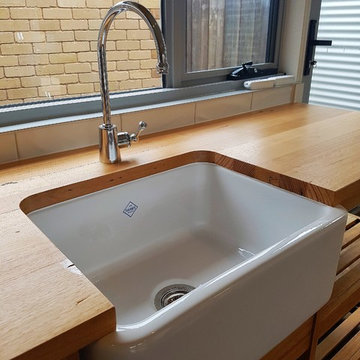
Emily Limb
Inspiration pour une petite cuisine ouverte linéaire design en bois brun avec un évier de ferme, un placard sans porte, un plan de travail en bois et sol en béton ciré.
Inspiration pour une petite cuisine ouverte linéaire design en bois brun avec un évier de ferme, un placard sans porte, un plan de travail en bois et sol en béton ciré.
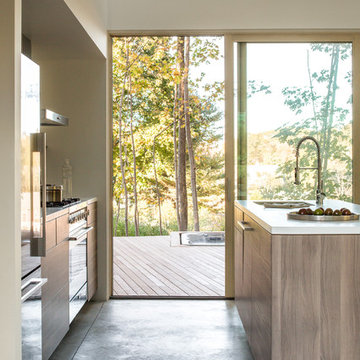
Jeff Roberts
Idée de décoration pour une petite cuisine ouverte parallèle design en bois foncé avec un évier encastré, un placard à porte plane, un plan de travail en quartz modifié, une crédence blanche, un électroménager en acier inoxydable, sol en béton ciré, îlot et un sol gris.
Idée de décoration pour une petite cuisine ouverte parallèle design en bois foncé avec un évier encastré, un placard à porte plane, un plan de travail en quartz modifié, une crédence blanche, un électroménager en acier inoxydable, sol en béton ciré, îlot et un sol gris.
Idées déco de cuisines avec sol en béton ciré
3