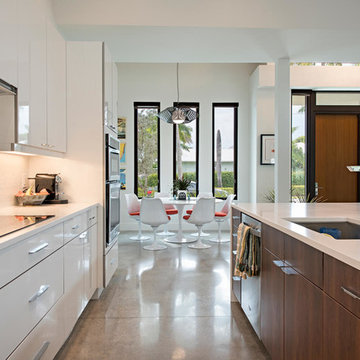Idées déco de cuisines avec sol en béton ciré
Trier par :
Budget
Trier par:Populaires du jour
61 - 80 sur 455 photos
1 sur 3
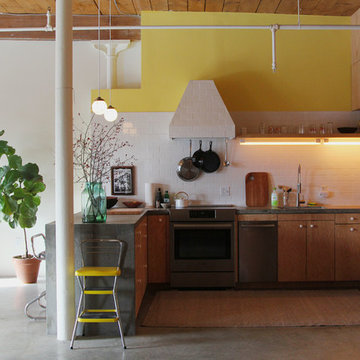
Idée de décoration pour une cuisine américaine urbaine en U et bois clair de taille moyenne avec un évier encastré, un placard à porte plane, un plan de travail en béton, une crédence blanche, une crédence en carrelage métro, un électroménager en acier inoxydable, sol en béton ciré, aucun îlot, un sol gris et un plan de travail gris.
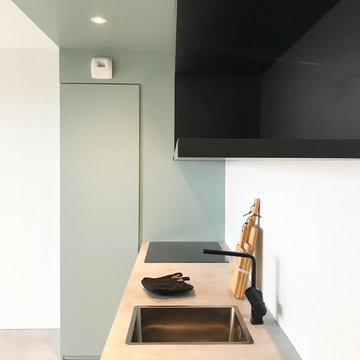
Exemple d'une petite cuisine ouverte linéaire tendance en bois brun avec un évier 1 bac, un placard à porte affleurante, un plan de travail en béton, une crédence blanche, une crédence en feuille de verre, sol en béton ciré, aucun îlot, un sol gris et un plan de travail gris.
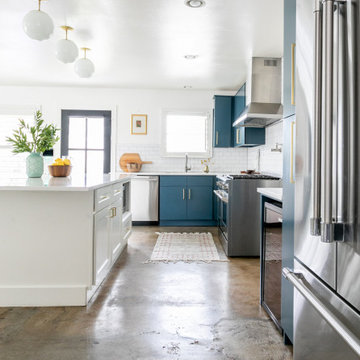
Cette photo montre une cuisine ouverte moderne en L de taille moyenne avec un évier encastré, un placard à porte plane, des portes de placard bleues, un plan de travail en quartz modifié, une crédence blanche, une crédence en carrelage métro, un électroménager en acier inoxydable, sol en béton ciré, îlot, un sol gris et un plan de travail blanc.
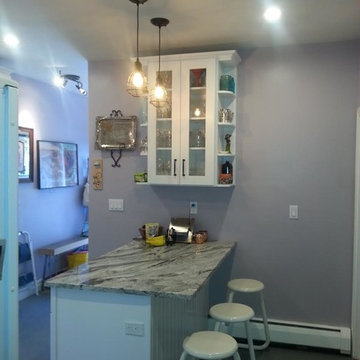
Idée de décoration pour une petite cuisine américaine tradition avec un placard à porte vitrée, des portes de placard blanches, plan de travail en marbre, sol en béton ciré, une péninsule et un sol gris.
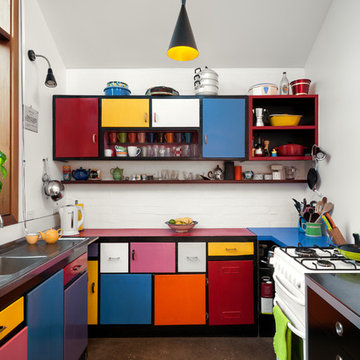
photographer Emma Cross
Réalisation d'une petite cuisine bohème en U avec un placard à porte plane, un plan de travail en stratifié, une crédence blanche, aucun îlot, un évier intégré, un électroménager blanc, sol en béton ciré, un sol gris et un plan de travail rouge.
Réalisation d'une petite cuisine bohème en U avec un placard à porte plane, un plan de travail en stratifié, une crédence blanche, aucun îlot, un évier intégré, un électroménager blanc, sol en béton ciré, un sol gris et un plan de travail rouge.
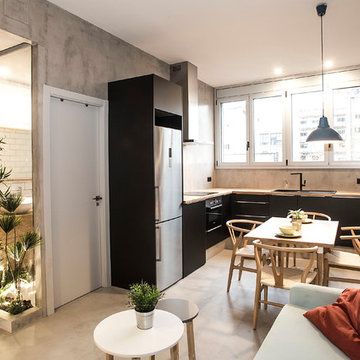
Microcemento FUTURCRET, Egue y Seta Interiosimo.
Idées déco pour une cuisine américaine industrielle en L de taille moyenne avec des portes de placard noires, un plan de travail en bois, un sol gris, un placard à porte plane, une crédence grise, sol en béton ciré et aucun îlot.
Idées déco pour une cuisine américaine industrielle en L de taille moyenne avec des portes de placard noires, un plan de travail en bois, un sol gris, un placard à porte plane, une crédence grise, sol en béton ciré et aucun îlot.
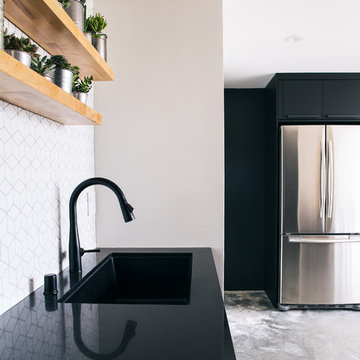
SF Mission District Loft Renovation -- Kitchen w/ Floating Shelves
Aménagement d'une petite cuisine américaine parallèle contemporaine avec un évier encastré, un placard à porte plane, des portes de placard noires, un plan de travail en quartz, une crédence blanche, une crédence en céramique, un électroménager en acier inoxydable, sol en béton ciré, îlot, un sol gris et plan de travail noir.
Aménagement d'une petite cuisine américaine parallèle contemporaine avec un évier encastré, un placard à porte plane, des portes de placard noires, un plan de travail en quartz, une crédence blanche, une crédence en céramique, un électroménager en acier inoxydable, sol en béton ciré, îlot, un sol gris et plan de travail noir.
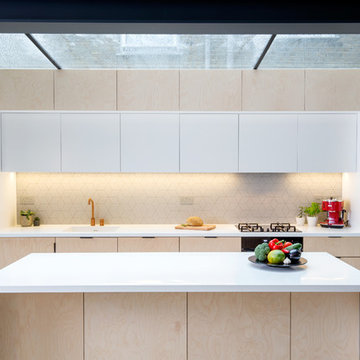
Aménagement d'une petite cuisine linéaire moderne en bois clair fermée avec un évier intégré, un placard à porte plane, une crédence en céramique, un électroménager noir, sol en béton ciré, îlot et un sol turquoise.
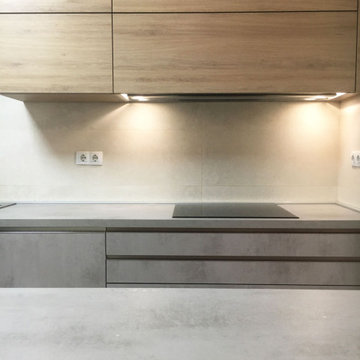
A veces las reformas van más allá de derribar el tabique que separa la cocina y el salón, a veces, es el suelo el hilo conductor, que en cierta manera unifica el espacio, le dota de un carácter particular e incluso es definidor de arquitectura como transmisor de sensaciones.
En esta ocasión se plantea la reforma integral de un piso en el centro de la ciudad para una persona que vive sola y con una vida social activa, por lo tanto conseguir un espacio diáfano tipo estudio se muestra como premisa de partida. Nos apoyamos en un suelo continuo de microcemento para lograr la sensación de continuidad y de apartamento industrial. Y lo reforzamos con un diseño de interiores de tonos neutros y cálidos para que el verde de la vegetación destaque.
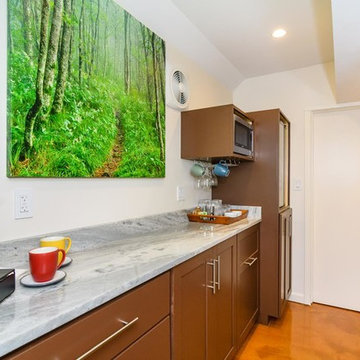
Exemple d'une petite cuisine linéaire chic fermée avec un placard à porte shaker, des portes de placard marrons, un plan de travail en quartz modifié, un électroménager en acier inoxydable, sol en béton ciré et un sol beige.

Cette photo montre une petite cuisine américaine rétro en L et bois clair avec un évier encastré, un placard à porte plane, un plan de travail en quartz modifié, une crédence rose, une crédence en céramique, un électroménager en acier inoxydable, sol en béton ciré, aucun îlot, un sol gris, un plan de travail gris et poutres apparentes.
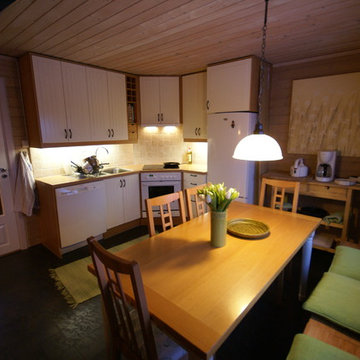
Vi satte inn en dør med vindu, for å få lysinnslipp fra flere kanter, og mere lys i vindfanget. Kjøkkenet er fra Ikea. Plassen er ikke stor, løsningen ble effektiv. Utfordringen var nok benkeplass, men med et tranchebord og spisebord, har det vist seg å fungere bra.
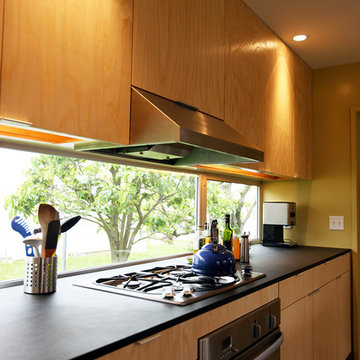
Roger Williams
Inspiration pour une petite cuisine ouverte parallèle urbaine en bois clair avec un évier 1 bac, un placard à porte plane, un plan de travail en béton, un électroménager en acier inoxydable, sol en béton ciré et îlot.
Inspiration pour une petite cuisine ouverte parallèle urbaine en bois clair avec un évier 1 bac, un placard à porte plane, un plan de travail en béton, un électroménager en acier inoxydable, sol en béton ciré et îlot.
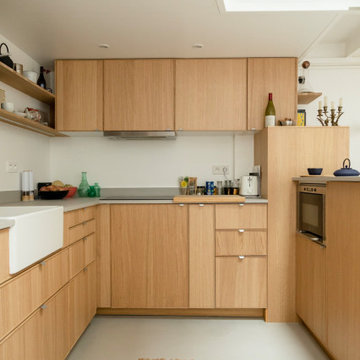
Idées déco pour une cuisine blanche et bois contemporaine en U et bois clair de taille moyenne avec un évier de ferme, un plan de travail en béton, une crédence grise, sol en béton ciré, un sol gris et un plan de travail gris.
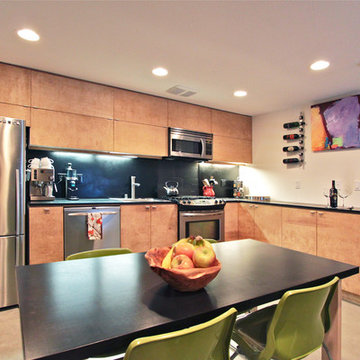
This project was the flagship project for First Lamp. It was designed and constructed by Kevin and Taylor as a testing ground for future collaboration. Since ownership, design, and construction were all represented between the two team members, this project communicates First Lamp’s position on architectural design better than any to date. Despite its small scale, it is the purest example of the type of work that First Lamp will produce in the future.
The space lies in the basement of a three story residential condominium building in Queen Anne. Nestled almost entirely below grade, natural light and views to the outside were impossible from the outset. Therefore, the primary goal of the design was to create a comfortable urban retreat that is isolated completely from the surrounding environment.
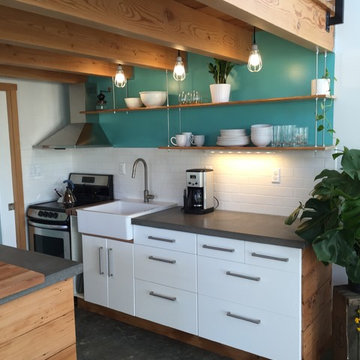
Simple and efficient kitchen with suspended wood shelves overhead accented with industrial light fixtures. Ikea cabinets with a new wood surround at the ends.
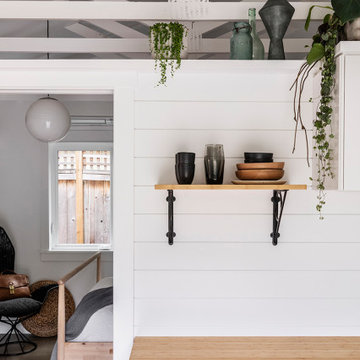
Converted from an existing Tuff Shed garage, the Beech Haus ADU welcomes short stay guests in the heart of the bustling Williams Corridor neighborhood.
Natural light dominates this self-contained unit, with windows on all sides, yet maintains privacy from the primary unit. Double pocket doors between the Living and Bedroom areas offer spatial flexibility to accommodate a variety of guests and preferences. And the open vaulted ceiling makes the space feel airy and interconnected, with a playful nod to its origin as a truss-framed garage.
A play on the words Beach House, we approached this space as if it were a cottage on the coast. Durable and functional, with simplicity of form, this home away from home is cozied with curated treasures and accents. We like to personify it as a vacationer: breezy, lively, and carefree.
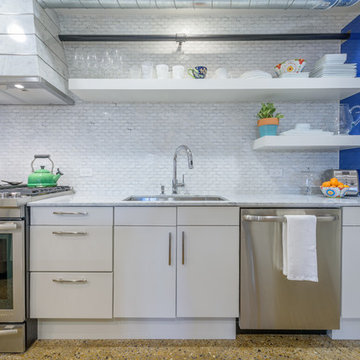
Design/Build: RPCD, Inc.
Photo © Mike Healey Productions, Inc.
Idée de décoration pour une petite cuisine américaine linéaire design avec un évier encastré, un placard à porte plane, des portes de placard blanches, plan de travail en marbre, une crédence blanche, une crédence en céramique, un électroménager en acier inoxydable, sol en béton ciré, îlot et un sol marron.
Idée de décoration pour une petite cuisine américaine linéaire design avec un évier encastré, un placard à porte plane, des portes de placard blanches, plan de travail en marbre, une crédence blanche, une crédence en céramique, un électroménager en acier inoxydable, sol en béton ciré, îlot et un sol marron.
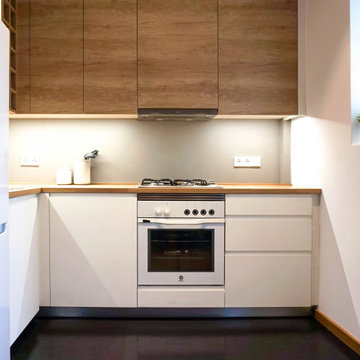
La madera de la cocina nos tiene enamoradas, conseguir superficies tan cálidas en un espacio normalmente tan frio nos encantó! Una buena disposición de sus elementos consigue disimular que se trata de la cocina dentro del salón-comedor.
De nuevo, buscábamos contrastes y elegimos el microcemento como base de esta cálida cocina. Paredes grises nos hacen destacar el mobiliario, y suelo negro contrasta con el parquet de roble natural de lamas paralelas del resto de la vivienda.
Idées déco de cuisines avec sol en béton ciré
4
