Idées déco de cuisines avec sol en stratifié et 2 îlots
Trier par :
Budget
Trier par:Populaires du jour
21 - 40 sur 272 photos
1 sur 3
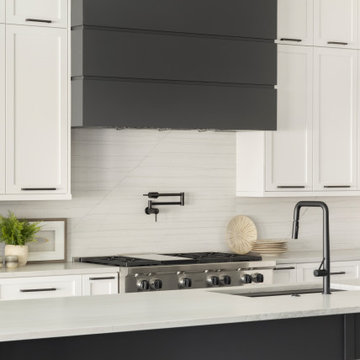
Custom hood detail with white macabus backsplash makes for an exquisite kitchen!
Réalisation d'une très grande cuisine ouverte encastrable design en L avec un évier 1 bac, un placard à porte shaker, des portes de placard noires, un plan de travail en quartz, une crédence blanche, une crédence en quartz modifié, sol en stratifié, 2 îlots, un sol beige et un plan de travail blanc.
Réalisation d'une très grande cuisine ouverte encastrable design en L avec un évier 1 bac, un placard à porte shaker, des portes de placard noires, un plan de travail en quartz, une crédence blanche, une crédence en quartz modifié, sol en stratifié, 2 îlots, un sol beige et un plan de travail blanc.
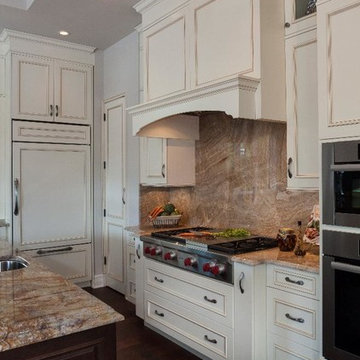
Our Hilton Door Style with a custom finish - beautiful!
Aménagement d'une cuisine américaine classique de taille moyenne avec un placard à porte plane, 2 îlots, des portes de placard blanches, un plan de travail en granite, une crédence marron et sol en stratifié.
Aménagement d'une cuisine américaine classique de taille moyenne avec un placard à porte plane, 2 îlots, des portes de placard blanches, un plan de travail en granite, une crédence marron et sol en stratifié.
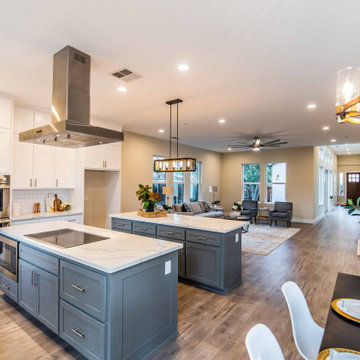
Idées déco pour une cuisine américaine classique de taille moyenne avec un évier de ferme, un placard à porte shaker, des portes de placard grises, un plan de travail en quartz, une crédence blanche, une crédence en carrelage métro, un électroménager en acier inoxydable, sol en stratifié, 2 îlots, un sol gris et un plan de travail blanc.
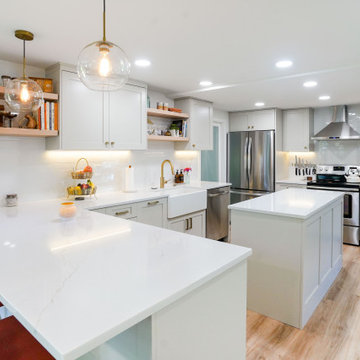
Full kitchen remodel opening to an open concept, contemporary style kitchen. Adding more lighting to lighten the room, relocated plumbing, focused on a more natural flow design, installed new flooring throughout, removed a brick chimney that separated the living room from the kitchen and patched up the roof. Lastly installed brand new drywall wall throughout.
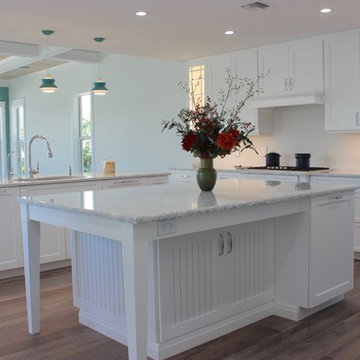
This beautiful white painted kitchen in sunny South Florida reflects the owner's laid back lifestyle and taste.
Idées déco pour une grande cuisine ouverte linéaire classique avec des portes de placard blanches, un plan de travail en quartz modifié, une crédence blanche, un électroménager en acier inoxydable, 2 îlots, un évier 2 bacs, un placard à porte shaker, sol en stratifié et un sol marron.
Idées déco pour une grande cuisine ouverte linéaire classique avec des portes de placard blanches, un plan de travail en quartz modifié, une crédence blanche, un électroménager en acier inoxydable, 2 îlots, un évier 2 bacs, un placard à porte shaker, sol en stratifié et un sol marron.
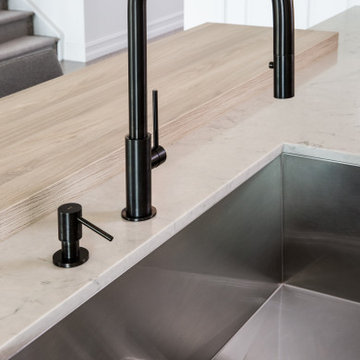
Chrisp White Fenix Kitchen, with recessed Handle Profiles in Stainless Steel, paired with a clean and bright stone ash laminate
Aménagement d'une cuisine ouverte scandinave en U de taille moyenne avec un évier encastré, un placard à porte plane, des portes de placard blanches, un plan de travail en stratifié, une crédence grise, une crédence en quartz modifié, un électroménager en acier inoxydable, sol en stratifié, 2 îlots, un sol gris et un plan de travail gris.
Aménagement d'une cuisine ouverte scandinave en U de taille moyenne avec un évier encastré, un placard à porte plane, des portes de placard blanches, un plan de travail en stratifié, une crédence grise, une crédence en quartz modifié, un électroménager en acier inoxydable, sol en stratifié, 2 îlots, un sol gris et un plan de travail gris.
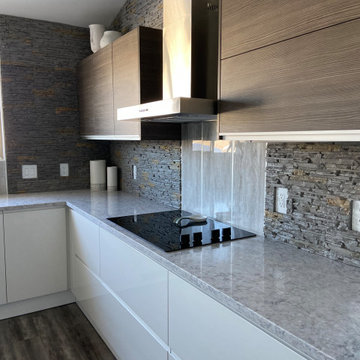
Idée de décoration pour une cuisine américaine minimaliste en U de taille moyenne avec un évier posé, un placard à porte plane, des portes de placard blanches, un plan de travail en quartz, une crédence grise, une crédence en carrelage de pierre, un électroménager en acier inoxydable, sol en stratifié, 2 îlots, un sol gris et un plan de travail gris.
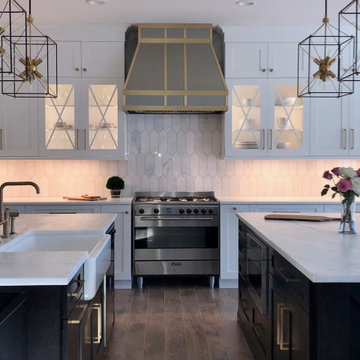
Cette photo montre une grande cuisine américaine rétro en L avec un évier de ferme, un placard à porte plane, des portes de placard blanches, plan de travail en marbre, une crédence blanche, une crédence en marbre, un électroménager en acier inoxydable, sol en stratifié, 2 îlots, un sol marron et un plan de travail blanc.
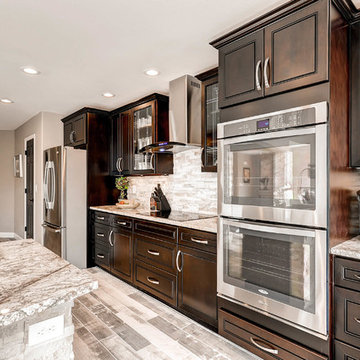
Kitchen remodel with custom cabinets, island, appliances and more.
Idée de décoration pour une grande cuisine ouverte design en L et bois foncé avec un placard avec porte à panneau surélevé, un plan de travail en granite, une crédence grise, une crédence en carrelage de pierre, un électroménager en acier inoxydable, un sol gris, un plan de travail gris, un évier de ferme, sol en stratifié et 2 îlots.
Idée de décoration pour une grande cuisine ouverte design en L et bois foncé avec un placard avec porte à panneau surélevé, un plan de travail en granite, une crédence grise, une crédence en carrelage de pierre, un électroménager en acier inoxydable, un sol gris, un plan de travail gris, un évier de ferme, sol en stratifié et 2 îlots.
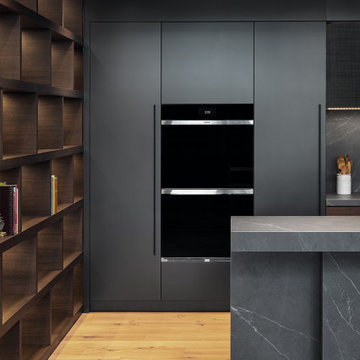
Pietra Grey is a distinguishing trait of the I Naturali series is soil. A substance which on the one hand recalls all things primordial and on the other the possibility of being plied. As a result, the slab made from the ceramic lends unique value to the settings it clads.
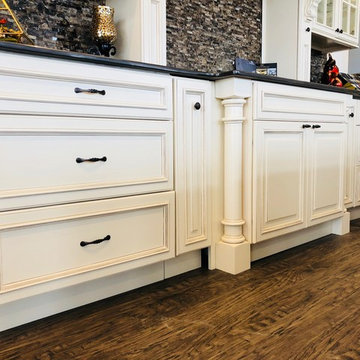
Fairfax Showroom
Cette photo montre une grande cuisine américaine linéaire chic avec un placard à porte shaker, plan de travail en marbre, une crédence marron, une crédence en brique, un électroménager noir, sol en stratifié, 2 îlots et un sol marron.
Cette photo montre une grande cuisine américaine linéaire chic avec un placard à porte shaker, plan de travail en marbre, une crédence marron, une crédence en brique, un électroménager noir, sol en stratifié, 2 îlots et un sol marron.
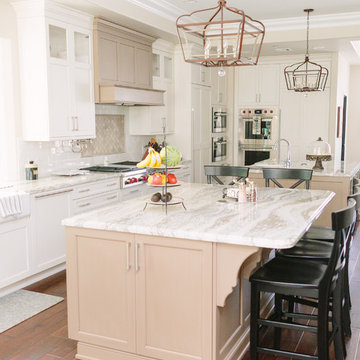
Idées déco pour une très grande cuisine américaine campagne avec un évier de ferme, un placard à porte shaker, des portes de placard blanches, une crédence blanche, une crédence en carrelage métro, un électroménager en acier inoxydable, sol en stratifié, 2 îlots et un plan de travail multicolore.
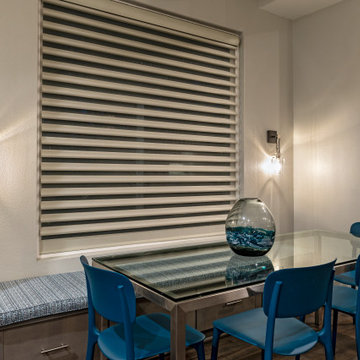
Banquet seating with the table and accent blue chairs under the large window provide a beautiful view. Hunter Douglas Pirouette shades with an open vein setting help define the space.
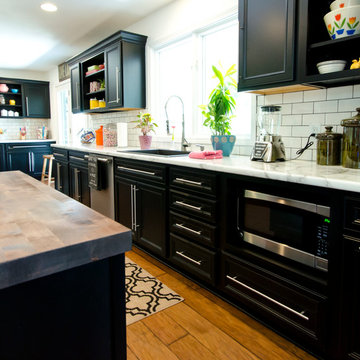
Craftsmen: Creative Renovations
Photos: Marcus Lehman
Aménagement d'une grande cuisine contemporaine avec un évier posé, un placard à porte shaker, des portes de placard noires, un plan de travail en stratifié, une crédence blanche, une crédence en céramique, un électroménager en acier inoxydable, sol en stratifié, 2 îlots et un sol beige.
Aménagement d'une grande cuisine contemporaine avec un évier posé, un placard à porte shaker, des portes de placard noires, un plan de travail en stratifié, une crédence blanche, une crédence en céramique, un électroménager en acier inoxydable, sol en stratifié, 2 îlots et un sol beige.
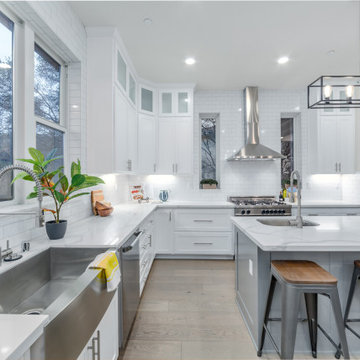
Réalisation d'une grande cuisine ouverte tradition en U avec un évier de ferme, un placard à porte shaker, des portes de placard blanches, un plan de travail en quartz, une crédence blanche, une crédence en carrelage métro, un électroménager en acier inoxydable, sol en stratifié, 2 îlots et un plan de travail blanc.
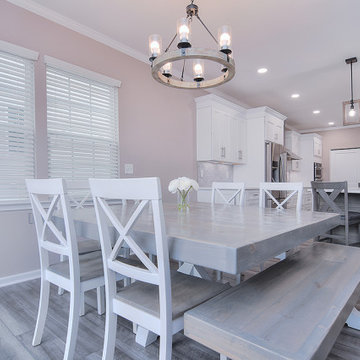
View from nook to oven. The new nook table seats 8 and is used for formal and informal gathering. The dining room was repurposed to make the kitchen bigger.
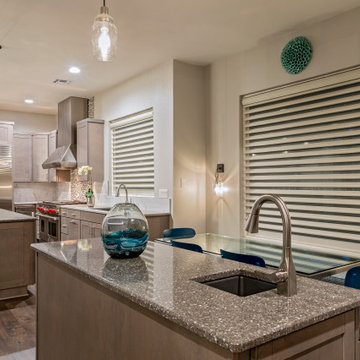
From a small kitchen to an expansive design, two islands, a 48" refrigerator and 36" range were able to block into the plan. This family of five with a passion for cooking and entertaining needed nothing less. Stainless steel appliances blend with the gray driftwood cabinetry finish seamlessly. Carrara-look subway tile backsplash and mixed metal mosaic over the cooktop are really striking against the light gray countertops. Contrasting the periphery, the island countertops are the Cambria Minera with little metallic speckles. Pulley pendant style lights add interest to the overall minimalist transitional look. Banquet seating with the table and accent blue chairs under the large window provide a beautiful view. Hunter Douglas Pirouette shades with an open vein setting help define the space.
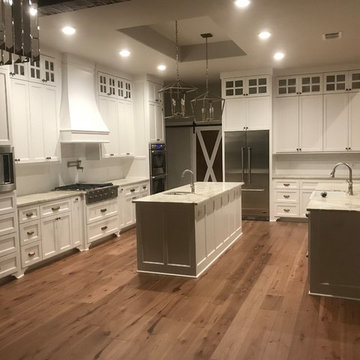
Owner
Idée de décoration pour une grande cuisine ouverte tradition en U avec un évier de ferme, un placard à porte shaker, des portes de placard blanches, un plan de travail en granite, une crédence blanche, un électroménager en acier inoxydable, sol en stratifié, 2 îlots et un sol marron.
Idée de décoration pour une grande cuisine ouverte tradition en U avec un évier de ferme, un placard à porte shaker, des portes de placard blanches, un plan de travail en granite, une crédence blanche, un électroménager en acier inoxydable, sol en stratifié, 2 îlots et un sol marron.
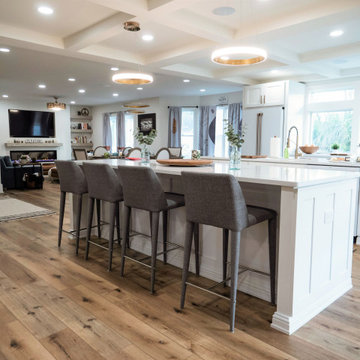
Walls removed to enlarge kitchen and open into the family room . Windows from ceiling to countertop for more light. Coffered ceiling adds dimension. This modern white kitchen also features two islands and two large islands.
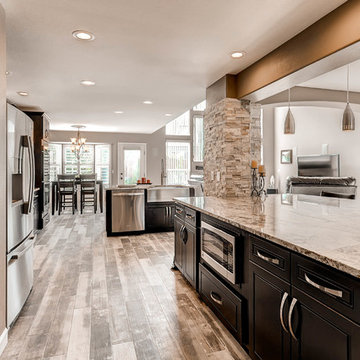
Kitchen remodel with custom cabinets, island, appliances and more.
Cette image montre une grande cuisine ouverte design en L et bois foncé avec un placard avec porte à panneau surélevé, un plan de travail en granite, une crédence grise, une crédence en carrelage de pierre, un électroménager en acier inoxydable, un sol gris, un évier de ferme, sol en stratifié, 2 îlots et un plan de travail multicolore.
Cette image montre une grande cuisine ouverte design en L et bois foncé avec un placard avec porte à panneau surélevé, un plan de travail en granite, une crédence grise, une crédence en carrelage de pierre, un électroménager en acier inoxydable, un sol gris, un évier de ferme, sol en stratifié, 2 îlots et un plan de travail multicolore.
Idées déco de cuisines avec sol en stratifié et 2 îlots
2