Idées déco de cuisines avec sol en stratifié et plan de travail noir
Trier par :
Budget
Trier par:Populaires du jour
21 - 40 sur 1 620 photos
1 sur 3
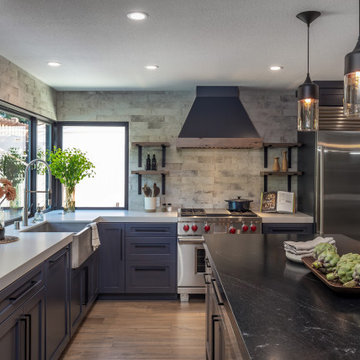
Exemple d'une grande cuisine américaine industrielle en L avec un évier encastré, un placard à porte shaker, des portes de placard noires, un plan de travail en granite, une crédence en dalle de pierre, un électroménager en acier inoxydable, sol en stratifié, îlot, un sol marron et plan de travail noir.
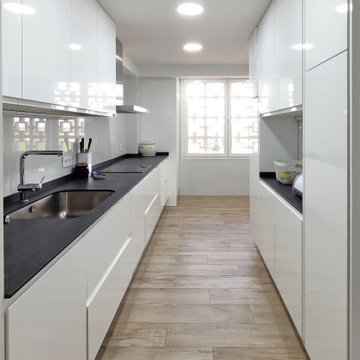
Reforma integral en un piso antiguo, de hace 40 años. Se han realizado ajustes de distribución para cambiar de 4 dormitorios pequeños a 3. Eficiencia energética y sostenibilidad: aerotermia, suelo radiante, aislante térmico exterior, cerramientos, electrodomésticos eficientes, cambio de la iluminación tradicional a iluminación LED.
Suelos de tarima y terrazo. Aislante acustico. Nueva instalación de fontanería y electricidad. Cambio de bañera por ducha, alicatado y solado con suelos porcelánicos
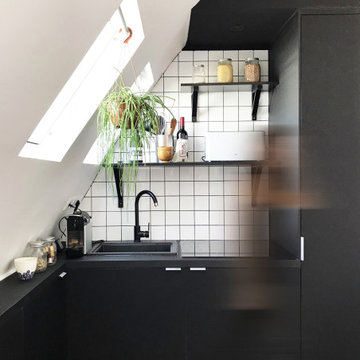
Réalisation d'une petite cuisine ouverte encastrable design en L avec un évier posé, un placard à porte affleurante, des portes de placard noires, un plan de travail en stratifié, une crédence blanche, une crédence en céramique, sol en stratifié et plan de travail noir.
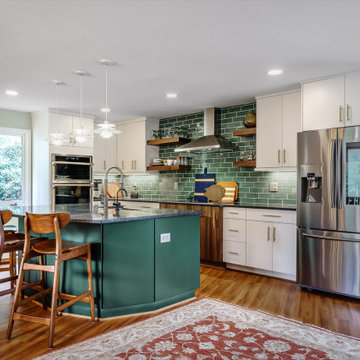
A fun, green Mid-Century Modern kitchen.
Réalisation d'une cuisine américaine parallèle vintage de taille moyenne avec un évier de ferme, un placard à porte plane, des portes de placards vertess, un plan de travail en granite, une crédence verte, une crédence en carrelage métro, un électroménager en acier inoxydable, sol en stratifié, îlot, un sol marron et plan de travail noir.
Réalisation d'une cuisine américaine parallèle vintage de taille moyenne avec un évier de ferme, un placard à porte plane, des portes de placards vertess, un plan de travail en granite, une crédence verte, une crédence en carrelage métro, un électroménager en acier inoxydable, sol en stratifié, îlot, un sol marron et plan de travail noir.

Idée de décoration pour une petite cuisine américaine bohème en U avec un évier 1 bac, des portes de placard beiges, un plan de travail en stratifié, une crédence jaune, un électroménager noir, sol en stratifié, îlot, un sol noir et plan de travail noir.
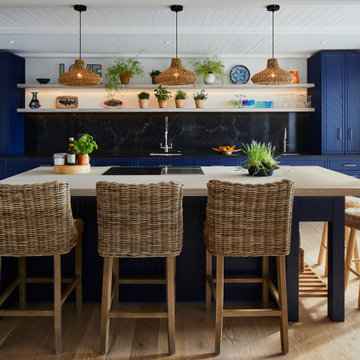
The owner of a detached seafront property in Sandgate, Folkestone, was looking for a new kitchen that would be sympathetic to the picturesque coastal location of the property. The owner wanted the space to be welcoming and relaxing, taking inspiration from the look and feel of a traditional bright beach hut.
Having had a Stoneham Kitchen before, and impressed by the quality, the owner wanted her new kitchen to be of the same craftsmanship. She therefore approached kitchen designer Philip Haines at Stoneham Kitchens for her second kitchen project.
To get the natural feel of the beachfront, the owner opted for Stoneham’s Bewl range with in-frame flush doors, finished in a rustic oak enhanced grain and painted in Crown’s Starry Host – a sea inspired shade of blue. In contrast to the deep ocean blue hue, part of the kitchen cupboards were finished in Crown Mussel – a soft cream tone.
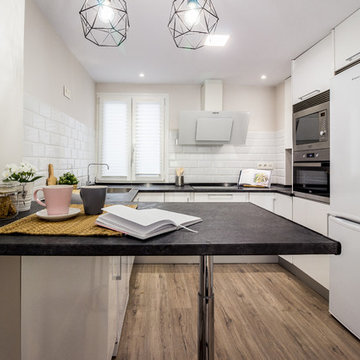
Fotografía , diseño de proyecto y estilismo : Elvira Rubio Fityourhouse
Exemple d'une petite cuisine tendance en U fermée avec un évier posé, un placard à porte plane, des portes de placard blanches, un plan de travail en stratifié, sol en stratifié, îlot, plan de travail noir, une crédence blanche, une crédence en carrelage métro, un électroménager blanc et un sol marron.
Exemple d'une petite cuisine tendance en U fermée avec un évier posé, un placard à porte plane, des portes de placard blanches, un plan de travail en stratifié, sol en stratifié, îlot, plan de travail noir, une crédence blanche, une crédence en carrelage métro, un électroménager blanc et un sol marron.
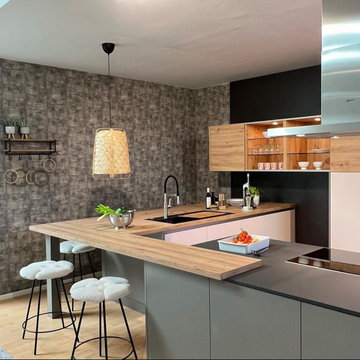
Exemple d'une cuisine ouverte grise et rose moderne en L de taille moyenne avec un placard à porte plane, un plan de travail en quartz, un électroménager en acier inoxydable, sol en stratifié, îlot, un sol multicolore et plan de travail noir.
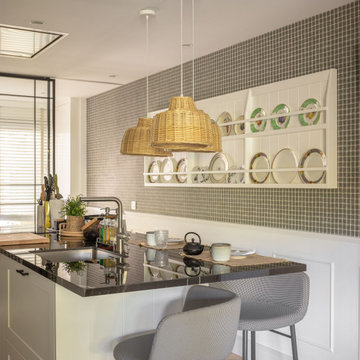
Inspiration pour une grande cuisine ouverte linéaire et grise et blanche traditionnelle avec un évier encastré, un placard avec porte à panneau surélevé, des portes de placard blanches, plan de travail en marbre, un électroménager noir, sol en stratifié, îlot, plan de travail noir et un sol marron.
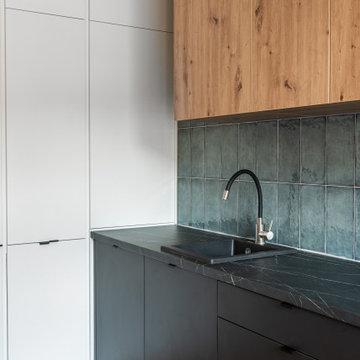
Cette image montre une cuisine américaine design en U de taille moyenne avec un évier posé, un placard à porte plane, des portes de placard noires, un plan de travail en stratifié, une crédence bleue, une crédence en céramique, un électroménager en acier inoxydable, sol en stratifié, aucun îlot et plan de travail noir.
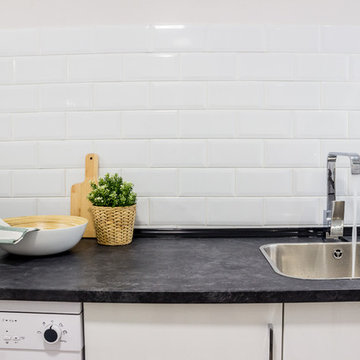
Fotografía , diseño de proyecto y estilismo : Elvira Rubio Fityourhouse
Inspiration pour une petite cuisine ouverte design en U avec un évier posé, un placard à porte plane, des portes de placard blanches, un plan de travail en stratifié, un électroménager en acier inoxydable, sol en stratifié, îlot et plan de travail noir.
Inspiration pour une petite cuisine ouverte design en U avec un évier posé, un placard à porte plane, des portes de placard blanches, un plan de travail en stratifié, un électroménager en acier inoxydable, sol en stratifié, îlot et plan de travail noir.

Idée de décoration pour une cuisine ouverte linéaire et grise et blanche design en bois foncé de taille moyenne avec un évier encastré, un placard à porte plane, un plan de travail en quartz modifié, une crédence noire, une crédence en marbre, un électroménager noir, sol en stratifié, îlot, un sol beige, plan de travail noir et poutres apparentes.
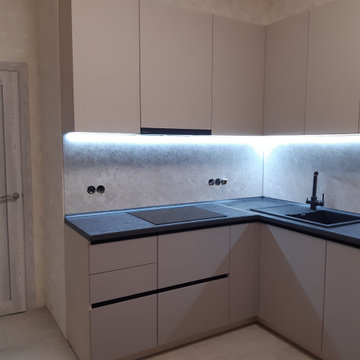
Idées déco pour une cuisine grise et blanche contemporaine en L avec un évier posé, des portes de placard grises, un plan de travail en surface solide, un électroménager noir, sol en stratifié, un sol gris et plan de travail noir.

Cuisine équipée comprenant réfrigérateur, four, micro-onde, et lave vaiselle.
Plan de travail en granit noir.
Salon cosy avec canapé velours et table basse métal.
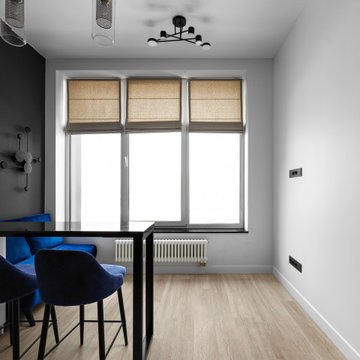
Маленькая, но максимально функциональная. Здесь вместилась вся необходимая техника, начиная посудомоечной машиной, заканчивая духовым шкафом и микроволновой печью. Основным цветом для кухни выбрали белый, он визуально увеличивает пространство. Рабочую поверхность кухни увеличили за счет барной стойки, которая является продолжением столешницы и выполнена из кварцевого агломерата. А за счет размещенных в нише встроенных холодильника и духового шкафа появляется много мест для хранения. Зону гостиной выделили серым с акцентным синим раскидным диваном, который является не только местом для отдыха, но и дополнительным местом для сна при необходимости. Напротив дивана - тв зона. В стене выполнен кабель канал от розеток за тв до розеток в тумбе, это необходимо, если вы хотите разместить в тумбе приставку и подсоединить ее к тв так, чтобы проводов не было видно.
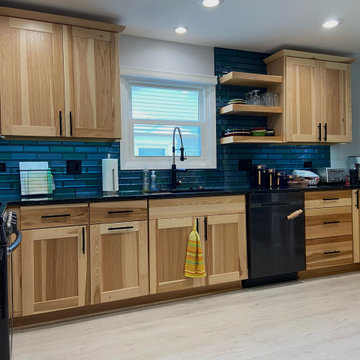
Réalisation d'une grande cuisine minimaliste en U et bois clair fermée avec un évier encastré, un placard à porte shaker, un plan de travail en granite, une crédence bleue, une crédence en carreau de verre, un électroménager noir, sol en stratifié, aucun îlot, un sol gris et plan de travail noir.
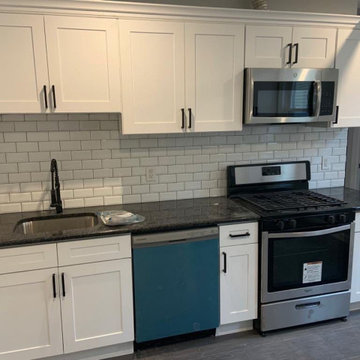
Renovating a kitchen in an apartment unit in North Bergen NJ. We completely gutted out the kitchen and replaced the flooring with a dark grey laminate, replaced the old wood cabinets with more modern white cabinets, installed black quartz countertops, installed white subway tile backsplash with black grout, installed new stainless steel appliances, and painted the kitchen a light grey. This was a rental unit and was done on a low budget
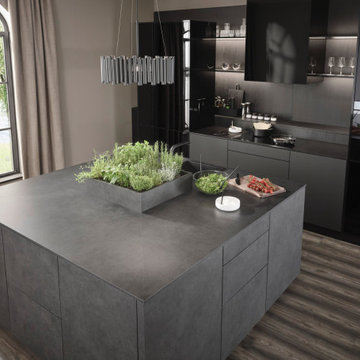
dark monochromatic kitchen with black ash, black concrete and black glass fronts
Idée de décoration pour une cuisine américaine urbaine en U de taille moyenne avec un évier posé, un placard à porte plane, des portes de placard noires, un plan de travail en stratifié, une crédence bleue, une crédence en bois, un électroménager noir, sol en stratifié, îlot, un sol marron et plan de travail noir.
Idée de décoration pour une cuisine américaine urbaine en U de taille moyenne avec un évier posé, un placard à porte plane, des portes de placard noires, un plan de travail en stratifié, une crédence bleue, une crédence en bois, un électroménager noir, sol en stratifié, îlot, un sol marron et plan de travail noir.
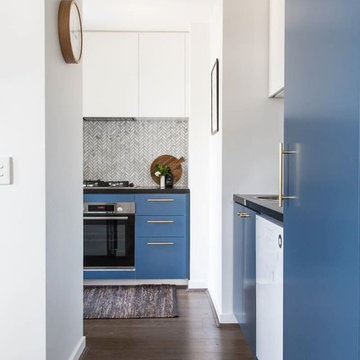
Suzi Appel Photography
Exemple d'une petite arrière-cuisine tendance en L avec un évier 1 bac, des portes de placard bleues, un plan de travail en granite, une crédence grise, une crédence en mosaïque, un électroménager en acier inoxydable, sol en stratifié, aucun îlot, un sol marron et plan de travail noir.
Exemple d'une petite arrière-cuisine tendance en L avec un évier 1 bac, des portes de placard bleues, un plan de travail en granite, une crédence grise, une crédence en mosaïque, un électroménager en acier inoxydable, sol en stratifié, aucun îlot, un sol marron et plan de travail noir.
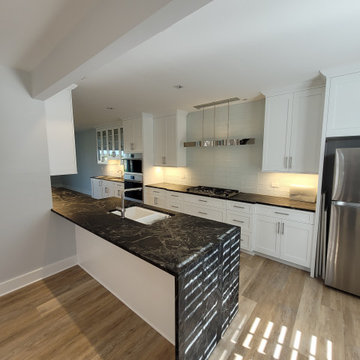
Originally a fully enclosed galley kitchen, we opened up the space by replacing a bearing wall with a ceiling beam. The kitchen sink peninsula doubles as a dine-in counter for casual evenings at home, or a quick breakfast.
Idées déco de cuisines avec sol en stratifié et plan de travail noir
2