Idées déco de cuisines avec sol en stratifié et plan de travail noir
Trier par :
Budget
Trier par:Populaires du jour
41 - 60 sur 1 620 photos
1 sur 3
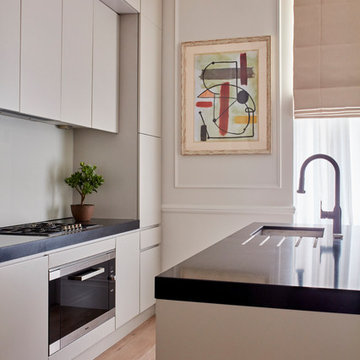
Photographer: Graham Atkins-Hughes | Kitchen sprayed in Farrow & Ball's 'Purbeck Stone' with black granite worktops | Splashback is a single glass panel in Farrow & Ball 'Ammonite' | Built in appliances by Miele | Kitchen artwork - framed Miro print via Art.co.uk | Floorings are the Quickstep long boards in 'Natural Oak' from One Stop Flooring | Walls are painted in Farrow & Ball 'Ammonite' with woodwork contrast painted in 'Strong White' | Roman blind made in the UK by CurtainsLondon.com, from the Harlequin fabric 'Fossil'

Existing office space on the first floor of the building to be converted and renovated into one bedroom flat with open plan kitchen living room and good size ensuite double bedroom. Total renovation cost including some external work £25000
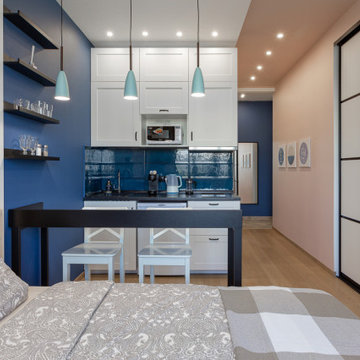
Уютная студия для краткосрочной аренды в синих и персиковых тонах
Idée de décoration pour une petite cuisine ouverte linéaire design avec un évier encastré, un placard à porte shaker, des portes de placard blanches, un plan de travail en stratifié, une crédence bleue, une crédence en céramique, un électroménager blanc, sol en stratifié et plan de travail noir.
Idée de décoration pour une petite cuisine ouverte linéaire design avec un évier encastré, un placard à porte shaker, des portes de placard blanches, un plan de travail en stratifié, une crédence bleue, une crédence en céramique, un électroménager blanc, sol en stratifié et plan de travail noir.
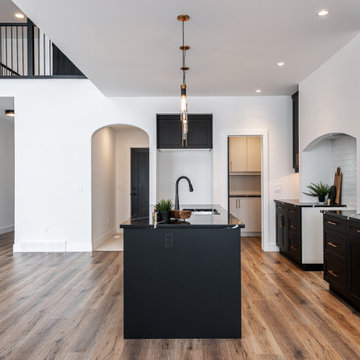
Réalisation d'une cuisine ouverte linéaire tradition de taille moyenne avec un évier encastré, un placard avec porte à panneau encastré, des portes de placard noires, un plan de travail en quartz modifié, une crédence blanche, une crédence en céramique, un électroménager en acier inoxydable, sol en stratifié, îlot, un sol marron et plan de travail noir.
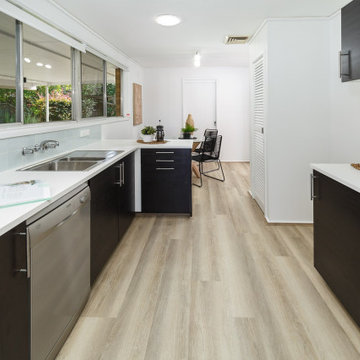
Exemple d'une cuisine ouverte parallèle chic de taille moyenne avec un plan de travail en quartz modifié, une crédence blanche, sol en stratifié et plan de travail noir.
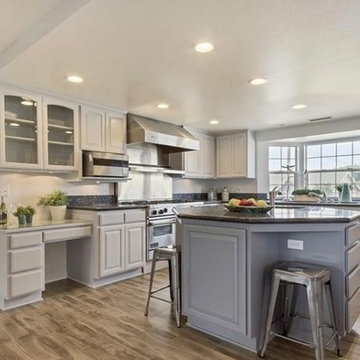
Aménagement d'une cuisine américaine classique en U de taille moyenne avec un évier encastré, un placard avec porte à panneau surélevé, des portes de placard grises, un plan de travail en granite, une crédence noire, une crédence en marbre, un électroménager en acier inoxydable, sol en stratifié, îlot, un sol gris et plan de travail noir.

Cette image montre une petite cuisine rustique en L fermée avec un évier de ferme, un placard à porte shaker, des portes de placards vertess, un plan de travail en stéatite, une crédence noire, une crédence en dalle de pierre, un électroménager en acier inoxydable, sol en stratifié, îlot, un sol marron et plan de travail noir.
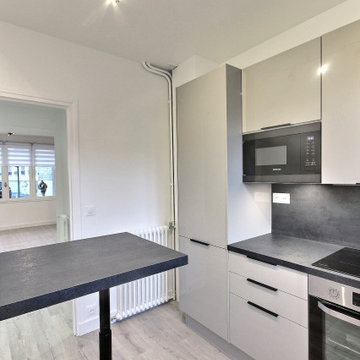
Inspiration pour une petite cuisine minimaliste en L avec un évier 1 bac, des portes de placard beiges, un plan de travail en stratifié, une crédence noire, un électroménager en acier inoxydable, sol en stratifié, un sol gris, plan de travail noir et fenêtre au-dessus de l'évier.
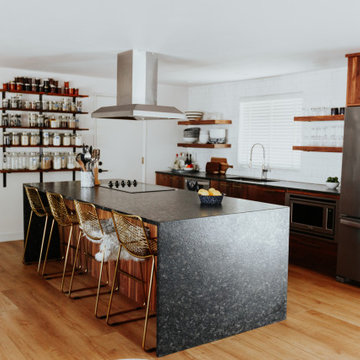
Cette photo montre une cuisine ouverte parallèle moderne en bois brun de taille moyenne avec un placard à porte plane, un plan de travail en granite, une crédence blanche, une crédence en céramique, îlot, plan de travail noir, un évier encastré, un électroménager en acier inoxydable, sol en stratifié et un sol marron.

Cette image montre une grande cuisine américaine urbaine en L avec un évier encastré, un placard à porte shaker, des portes de placard noires, un plan de travail en granite, une crédence en dalle de pierre, un électroménager en acier inoxydable, sol en stratifié, îlot, un sol marron et plan de travail noir.

In this kitchen the original cabinets were refaced with two different color pallets. On the base cabinets, Medallion Stockton with a flat center panel Harbor Mist and on the wall cabinets the color Divinity. New rollout trays were installed. A new cabinet was installed above the refrigerator with an additional side door entrance. Kichler track lighting was installed and a single pendent light above the sink, both in brushed nickel. On the floor, Echo Bay 5mm thick vinyl flooring in Ashland slate was installed.

The kitchen was made by "Leinster Kitchens" in a natural oak finish. The kickboard is dark to contrast with the flooring. The worktop from " Granite tops" provides a strong, sturdy presence and works really well with the dark colour in adjoining sitting room.
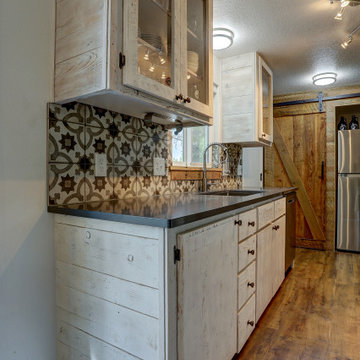
Sliding barn wood doors cover the pantry and can be moved easily to change the look of the kitchen.
This kitchen renovation was made more economical by refacing the existing cabinets and building custom face frames, and drawer fronts with barn wood.
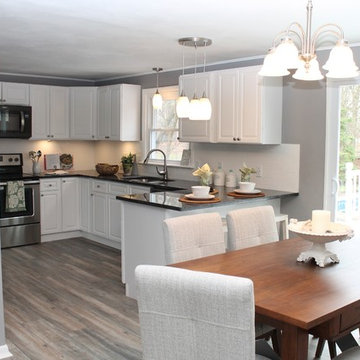
Janelle Ancillotti
Cette image montre une cuisine américaine marine en U de taille moyenne avec un placard avec porte à panneau surélevé, des portes de placard blanches, une crédence blanche, une crédence en céramique, un électroménager en acier inoxydable, sol en stratifié, une péninsule et plan de travail noir.
Cette image montre une cuisine américaine marine en U de taille moyenne avec un placard avec porte à panneau surélevé, des portes de placard blanches, une crédence blanche, une crédence en céramique, un électroménager en acier inoxydable, sol en stratifié, une péninsule et plan de travail noir.
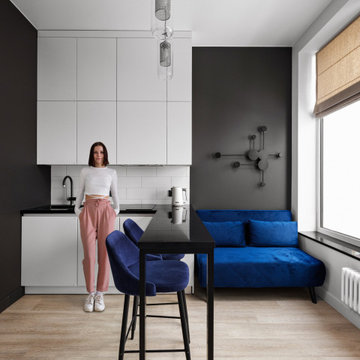
Маленькая, но максимально функциональная. Здесь вместилась вся необходимая техника, начиная посудомоечной машиной, заканчивая духовым шкафом и микроволновой печью. Основным цветом для кухни выбрали белый, он визуально увеличивает пространство. Рабочую поверхность кухни увеличили за счет барной стойки, которая является продолжением столешницы и выполнена из кварцевого агломерата. А за счет размещенных в нише встроенных холодильника и духового шкафа появляется много мест для хранения. Зону гостиной выделили серым с акцентным синим раскидным диваном, который является не только местом для отдыха, но и дополнительным местом для сна при необходимости. Напротив дивана - тв зона. В стене выполнен кабель канал от розеток за тв до розеток в тумбе, это необходимо, если вы хотите разместить в тумбе приставку и подсоединить ее к тв так, чтобы проводов не было видно.
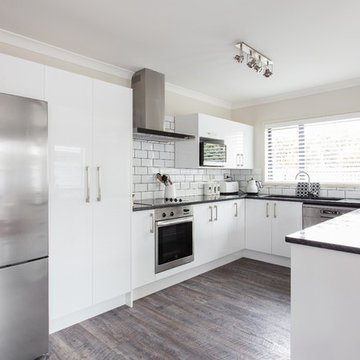
White gloss kitchen renovation.
Inspiration pour une cuisine américaine minimaliste en U de taille moyenne avec un évier encastré, un placard à porte plane, des portes de placard blanches, un plan de travail en granite, une crédence blanche, une crédence en céramique, un électroménager en acier inoxydable, sol en stratifié, une péninsule, un sol marron et plan de travail noir.
Inspiration pour une cuisine américaine minimaliste en U de taille moyenne avec un évier encastré, un placard à porte plane, des portes de placard blanches, un plan de travail en granite, une crédence blanche, une crédence en céramique, un électroménager en acier inoxydable, sol en stratifié, une péninsule, un sol marron et plan de travail noir.

Réalisation d'une grande cuisine américaine urbaine en L avec un évier encastré, un placard à porte shaker, des portes de placard noires, un plan de travail en granite, une crédence en dalle de pierre, un électroménager en acier inoxydable, sol en stratifié, îlot, un sol marron et plan de travail noir.
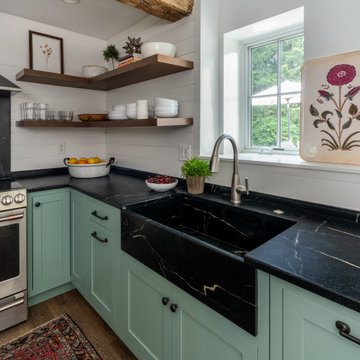
Exemple d'une petite cuisine nature en L fermée avec un évier de ferme, un placard à porte shaker, des portes de placards vertess, un plan de travail en stéatite, une crédence noire, une crédence en dalle de pierre, un électroménager en acier inoxydable, sol en stratifié, îlot, un sol marron et plan de travail noir.
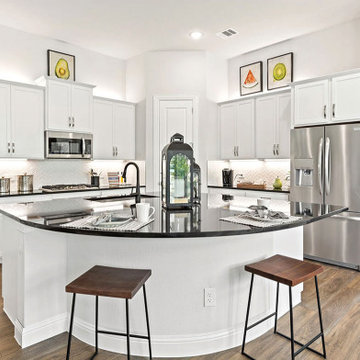
Idée de décoration pour une cuisine design en L avec un évier encastré, un placard avec porte à panneau encastré, des portes de placard blanches, une crédence blanche, une crédence en carreau de porcelaine, un électroménager en acier inoxydable, sol en stratifié, îlot, un sol beige et plan de travail noir.
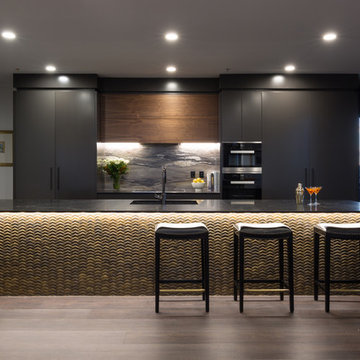
Mark Scowen Photography
Idées déco pour une grande cuisine ouverte parallèle contemporaine avec un évier encastré, un placard à porte plane, des portes de placard grises, un plan de travail en quartz modifié, une crédence grise, un électroménager noir, sol en stratifié, îlot, un sol marron et plan de travail noir.
Idées déco pour une grande cuisine ouverte parallèle contemporaine avec un évier encastré, un placard à porte plane, des portes de placard grises, un plan de travail en quartz modifié, une crédence grise, un électroménager noir, sol en stratifié, îlot, un sol marron et plan de travail noir.
Idées déco de cuisines avec sol en stratifié et plan de travail noir
3