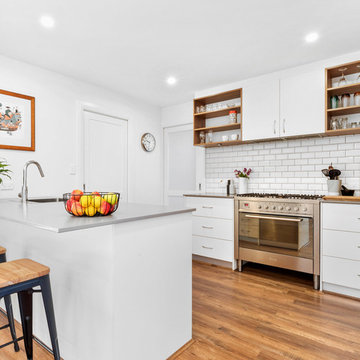Idées déco de cuisines avec un évier 1 bac et sol en stratifié
Trier par :
Budget
Trier par:Populaires du jour
1 - 20 sur 2 423 photos
1 sur 3

Didier Guillot
Cette image montre une petite cuisine américaine encastrable traditionnelle en U avec un évier 1 bac, un placard à porte shaker, des portes de placard blanches, un plan de travail en stratifié, une crédence beige, une crédence en céramique, sol en stratifié, îlot, un sol marron et un plan de travail marron.
Cette image montre une petite cuisine américaine encastrable traditionnelle en U avec un évier 1 bac, un placard à porte shaker, des portes de placard blanches, un plan de travail en stratifié, une crédence beige, une crédence en céramique, sol en stratifié, îlot, un sol marron et un plan de travail marron.

Our Snug Kitchens showroom display combines bespoke traditional joinery, seamless modern appliances and a touch of art deco from the fluted glass walk in larder.
The 'Studio Green' painted cabinetry creates a bold background that highlights the kitchens brass accents. Including Armac Martin Sparkbrook brass handles and patinated brass Quooker fusion tap.
The Neolith Calacatta Luxe worktop uniquely combines deep grey tones, browns and subtle golds on a pure white base. The veneered oak cabinet internals and breakfast bar are stained in a dark wash to compliment the dark green door and drawer fronts.
As part of this display we included a double depth walk-in larder, complete with suspended open shelving, u-shaped worktop slab and fluted glass paneling. We hand finished the support rods to patina the brass ensuring they matched the other antique brass accents in the kitchen. The decadent fluted glass panels draw you into the space, obscuring the view into the larder, creating intrigue to see what is hidden behind the door.

Breakfast Nook, Compact/Duel Function
Idée de décoration pour une petite cuisine nordique en L avec un évier 1 bac, un placard à porte shaker, des portes de placard beiges, un plan de travail en quartz modifié, une crédence blanche, une crédence en carrelage de pierre, un électroménager noir, sol en stratifié, îlot, un sol beige et un plan de travail blanc.
Idée de décoration pour une petite cuisine nordique en L avec un évier 1 bac, un placard à porte shaker, des portes de placard beiges, un plan de travail en quartz modifié, une crédence blanche, une crédence en carrelage de pierre, un électroménager noir, sol en stratifié, îlot, un sol beige et un plan de travail blanc.

Aménagement d'une cuisine ouverte blanche et bois scandinave en U de taille moyenne avec un évier 1 bac, un placard à porte plane, des portes de placard blanches, un plan de travail en quartz modifié, une crédence blanche, une crédence en quartz modifié, un électroménager noir, sol en stratifié, une péninsule et un plan de travail blanc.

Cette image montre une cuisine américaine design en L de taille moyenne avec un évier 1 bac, un placard à porte shaker, des portes de placard blanches, un plan de travail en quartz modifié, une crédence blanche, une crédence en carrelage métro, un électroménager en acier inoxydable, sol en stratifié, îlot, un sol beige et un plan de travail blanc.

Mom has two small children and loves to cook for her family. Each day she preps using fresh ingredients and "mise en place" is her motto, a culinary term meaning "everything in its place" so having her dishes and cookware close at hand and displayed beautifully was paramount.
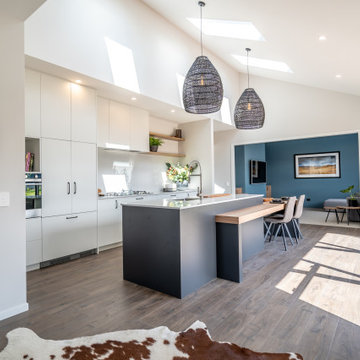
Inspiration pour une cuisine minimaliste de taille moyenne avec un évier 1 bac, un placard à porte plane, des portes de placard blanches, un plan de travail en quartz modifié, une crédence blanche, un électroménager en acier inoxydable, sol en stratifié, îlot, un sol marron et un plan de travail blanc.

Aménagement d'une cuisine américaine montagne en U de taille moyenne avec un évier 1 bac, un placard à porte affleurante, des portes de placards vertess, un plan de travail en quartz modifié, une crédence multicolore, une crédence en terre cuite, un électroménager en acier inoxydable, sol en stratifié, aucun îlot, un sol marron et un plan de travail gris.

Exemple d'une cuisine ouverte blanche et bois tendance en L de taille moyenne avec un évier 1 bac, un placard à porte plane, des portes de placard blanches, un plan de travail en bois, une crédence blanche, une crédence en mosaïque, un électroménager noir, sol en stratifié, aucun îlot, un sol beige, un plan de travail marron et un plafond décaissé.
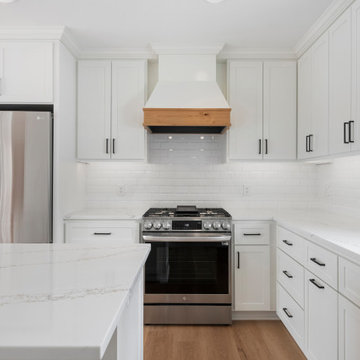
Cette image montre une cuisine américaine marine en U avec un évier 1 bac, un placard à porte shaker, des portes de placard blanches, un plan de travail en quartz modifié, une crédence blanche, une crédence en carrelage métro, un électroménager en acier inoxydable, sol en stratifié, îlot, un sol marron et un plan de travail blanc.
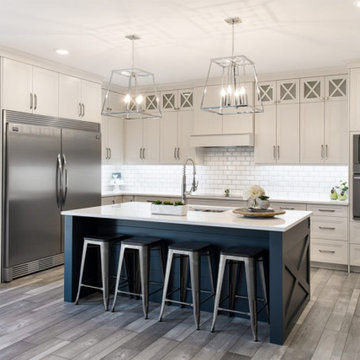
Cette image montre une arrière-cuisine minimaliste en U de taille moyenne avec un évier 1 bac, des portes de placard blanches, un plan de travail en granite, une crédence blanche, une crédence en quartz modifié, un électroménager en acier inoxydable, sol en stratifié, îlot, un sol marron et un plan de travail blanc.

We just completed this beautiful kitchen remodel in Tolleson, Arizona. It has been complete with brand new flooring, cabinets, countertops, and appliances. We added more cabinet space with the extended pantry as well as cabinets underneath the extended bar. We completed the bar with a beautiful waterfall countertop and implemented a pop-up outlet that also supports wireless charging.
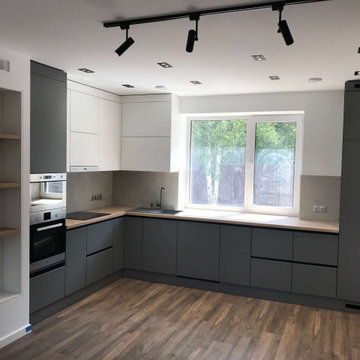
Внутренние отделочные работы в частном доме
Cette photo montre une cuisine américaine bicolore et grise et blanche tendance en L de taille moyenne avec un évier 1 bac, un placard à porte plane, des portes de placard grises, un plan de travail en bois, une crédence grise, une crédence en céramique, sol en stratifié, aucun îlot, un sol marron et un plan de travail marron.
Cette photo montre une cuisine américaine bicolore et grise et blanche tendance en L de taille moyenne avec un évier 1 bac, un placard à porte plane, des portes de placard grises, un plan de travail en bois, une crédence grise, une crédence en céramique, sol en stratifié, aucun îlot, un sol marron et un plan de travail marron.

This throwback mid-century modern kitchen is functional and funky. Funktional? We like it.
Idée de décoration pour une grande cuisine américaine vintage en U avec un évier 1 bac, un placard à porte plane, des portes de placard noires, un plan de travail en bois, une crédence multicolore, une crédence en carreau de ciment, un électroménager en acier inoxydable, sol en stratifié, aucun îlot, un sol beige et un plan de travail marron.
Idée de décoration pour une grande cuisine américaine vintage en U avec un évier 1 bac, un placard à porte plane, des portes de placard noires, un plan de travail en bois, une crédence multicolore, une crédence en carreau de ciment, un électroménager en acier inoxydable, sol en stratifié, aucun îlot, un sol beige et un plan de travail marron.

Re configured the ground floor of this ex council house to transform it into a light and spacious kitchen dining room.
Aménagement d'une petite cuisine américaine encastrable contemporaine en L avec un évier 1 bac, un placard à porte plane, un plan de travail en terrazzo, une crédence multicolore, sol en stratifié, îlot, un sol bleu et un plan de travail multicolore.
Aménagement d'une petite cuisine américaine encastrable contemporaine en L avec un évier 1 bac, un placard à porte plane, un plan de travail en terrazzo, une crédence multicolore, sol en stratifié, îlot, un sol bleu et un plan de travail multicolore.
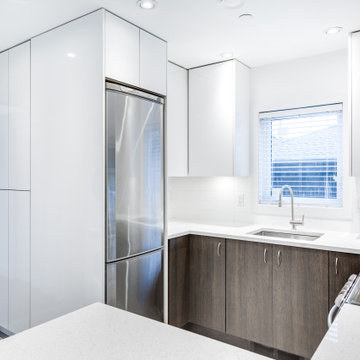
Exemple d'une petite cuisine tendance en U fermée avec un évier 1 bac, un placard à porte plane, des portes de placard blanches, un plan de travail en quartz modifié, une crédence blanche, une crédence en céramique, un électroménager en acier inoxydable, sol en stratifié, une péninsule, un sol gris et un plan de travail blanc.
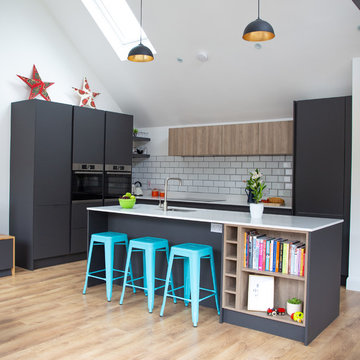
Cette photo montre une cuisine ouverte encastrable moderne en L de taille moyenne avec un évier 1 bac, un placard à porte plane, des portes de placard grises, un plan de travail en quartz, une crédence blanche, une crédence en céramique, sol en stratifié, îlot, un sol marron et un plan de travail blanc.
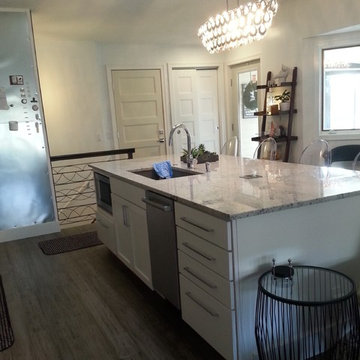
Kith Cabinets, Colony Doorstyle, Bright White Paint
Small condo, huge makeover!
Cette photo montre une petite cuisine ouverte linéaire chic avec un évier 1 bac, un placard à porte shaker, des portes de placard blanches, un plan de travail en granite, une crédence blanche, une crédence en céramique, un électroménager en acier inoxydable, sol en stratifié, îlot et un sol gris.
Cette photo montre une petite cuisine ouverte linéaire chic avec un évier 1 bac, un placard à porte shaker, des portes de placard blanches, un plan de travail en granite, une crédence blanche, une crédence en céramique, un électroménager en acier inoxydable, sol en stratifié, îlot et un sol gris.
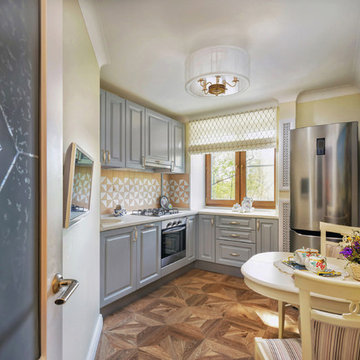
Рабочее пространство на маленькой по площади кухне было увеличено за счёт подоконника (благо, глубокие оконные откосы здания старой постройки это позволяли), а для увеличения мест хранения выбор был сделан в пользу углового расположения кухонного гарнитура.
Бесполезно было пытаться скрыть газовую трубу у плиты, поэтому склонились в пользу того, чтобы просто придать ей приличный и уместный вид: мы окрасили её в матовый хром, гармонирующий с фасадами кухонного гарнитура.
Idées déco de cuisines avec un évier 1 bac et sol en stratifié
1
