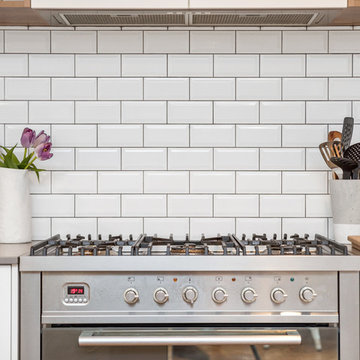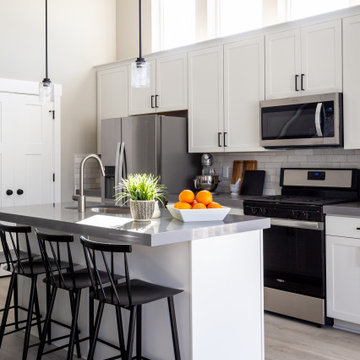Idées déco de cuisines avec un évier 1 bac et sol en stratifié
Trier par :
Budget
Trier par:Populaires du jour
61 - 80 sur 2 452 photos
1 sur 3
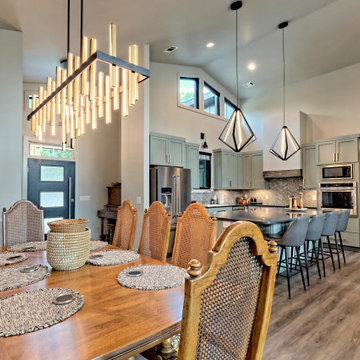
open kitchen floorplan
Inspiration pour une grande cuisine vintage en L avec un évier 1 bac, un placard à porte shaker, des portes de placards vertess, une crédence beige, une crédence en céramique, un électroménager en acier inoxydable, sol en stratifié, îlot, un sol marron, un plan de travail gris, un plafond voûté et un plan de travail en quartz modifié.
Inspiration pour une grande cuisine vintage en L avec un évier 1 bac, un placard à porte shaker, des portes de placards vertess, une crédence beige, une crédence en céramique, un électroménager en acier inoxydable, sol en stratifié, îlot, un sol marron, un plan de travail gris, un plafond voûté et un plan de travail en quartz modifié.
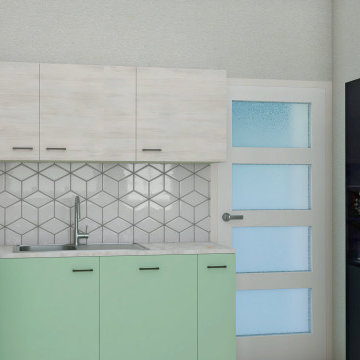
Exemple d'une petite cuisine tendance fermée avec un évier 1 bac, un placard à porte plane, un plan de travail en surface solide, une crédence blanche, une crédence en céramique, un électroménager noir, sol en stratifié, aucun îlot, un sol marron et un plan de travail blanc.
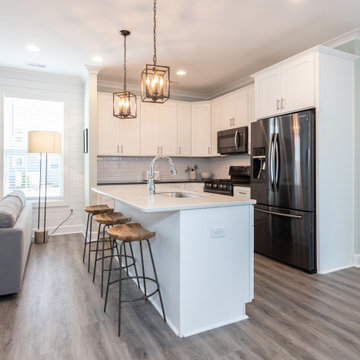
Inspiration pour une cuisine américaine marine en L de taille moyenne avec un évier 1 bac, un placard à porte shaker, des portes de placard blanches, un plan de travail en quartz modifié, une crédence blanche, une crédence en carrelage métro, un électroménager noir, sol en stratifié, îlot, un sol gris et un plan de travail blanc.

Modern Kitchen Design - Full refurbishment open plan living
Aménagement d'une cuisine ouverte grise et blanche moderne en L de taille moyenne avec un évier 1 bac, un placard à porte plane, des portes de placard grises, un plan de travail en quartz, une crédence grise, une crédence en feuille de verre, un électroménager noir, sol en stratifié, aucun îlot, un sol multicolore et un plan de travail multicolore.
Aménagement d'une cuisine ouverte grise et blanche moderne en L de taille moyenne avec un évier 1 bac, un placard à porte plane, des portes de placard grises, un plan de travail en quartz, une crédence grise, une crédence en feuille de verre, un électroménager noir, sol en stratifié, aucun îlot, un sol multicolore et un plan de travail multicolore.
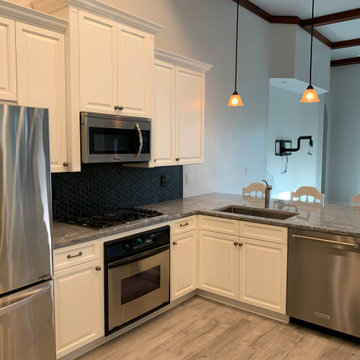
Re-finish dark wood grain cabinet to white, new one level quartz counter tops, new black tile back splash w/ under counter lighting, new S.S. sink w/ faucet, new cook-top & dishwasher, new wood plank laminate flooring, new power roll-down screens on lanai at pool deck.
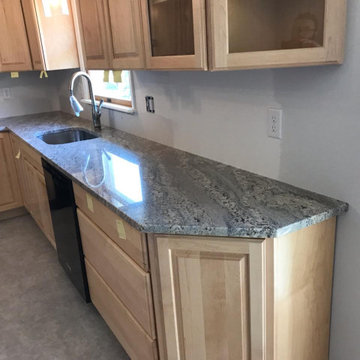
Nevaska granite, eased edge, stainless steel, single basin, undermount sink.
Cette image montre une grande cuisine en L et bois clair fermée avec un évier 1 bac, un placard avec porte à panneau surélevé, un plan de travail en granite, un électroménager noir, sol en stratifié, une péninsule, un sol gris et un plan de travail gris.
Cette image montre une grande cuisine en L et bois clair fermée avec un évier 1 bac, un placard avec porte à panneau surélevé, un plan de travail en granite, un électroménager noir, sol en stratifié, une péninsule, un sol gris et un plan de travail gris.

Our Snug Kitchens showroom display combines bespoke traditional joinery, seamless modern appliances and a touch of art deco from the fluted glass walk in larder.
The 'Studio Green' painted cabinetry creates a bold background that highlights the kitchens brass accents. Including Armac Martin Sparkbrook brass handles and patinated brass Quooker fusion tap.
The Neolith Calacatta Luxe worktop uniquely combines deep grey tones, browns and subtle golds on a pure white base. The veneered oak cabinet internals and breakfast bar are stained in a dark wash to compliment the dark green door and drawer fronts.
As part of this display we included a double depth walk-in larder, complete with suspended open shelving, u-shaped worktop slab and fluted glass paneling. We hand finished the support rods to patina the brass ensuring they matched the other antique brass accents in the kitchen. The decadent fluted glass panels draw you into the space, obscuring the view into the larder, creating intrigue to see what is hidden behind the door.
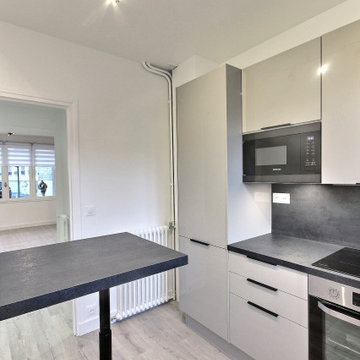
Inspiration pour une petite cuisine minimaliste en L avec un évier 1 bac, des portes de placard beiges, un plan de travail en stratifié, une crédence noire, un électroménager en acier inoxydable, sol en stratifié, un sol gris, plan de travail noir et fenêtre au-dessus de l'évier.
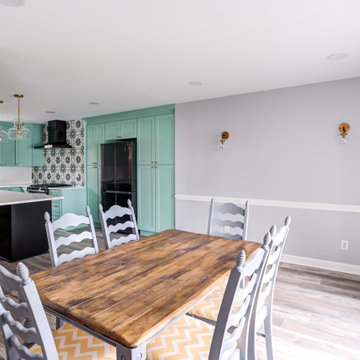
Inspiration pour une cuisine américaine design en L de taille moyenne avec un évier 1 bac, un placard à porte shaker, des portes de placard turquoises, un plan de travail en quartz modifié, une crédence blanche, une crédence en carrelage métro, un électroménager en acier inoxydable, sol en stratifié, îlot, un sol gris et un plan de travail blanc.
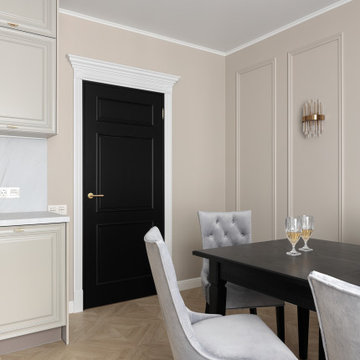
Idée de décoration pour une cuisine américaine grise et blanche tradition en L de taille moyenne avec un évier 1 bac, un placard avec porte à panneau surélevé, des portes de placard grises, un plan de travail en stratifié, une crédence blanche, une crédence en bois, un électroménager noir, sol en stratifié, aucun îlot, un sol beige et un plan de travail blanc.
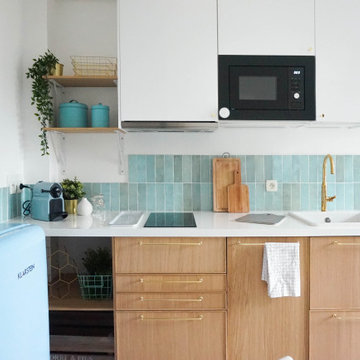
Idée de décoration pour une cuisine ouverte linéaire, bicolore et blanche et bois marine en bois clair de taille moyenne avec un évier 1 bac, un plan de travail en stratifié, une crédence verte, une crédence en carreau briquette, un électroménager noir, sol en stratifié, un sol gris et un plan de travail blanc.
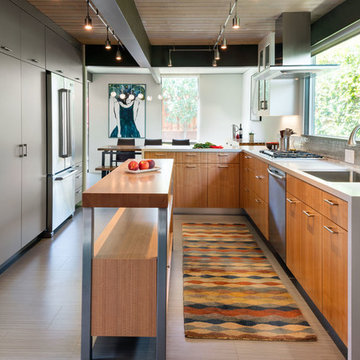
Cette photo montre une grande cuisine américaine tendance en bois clair avec un évier 1 bac, un placard à porte plane, un électroménager en acier inoxydable, îlot, un plan de travail en surface solide, une crédence grise, une crédence en mosaïque, sol en stratifié et un sol marron.
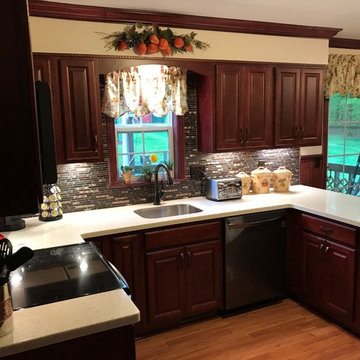
We added a landing space next to the range and storage under the peninsula. The homeowner wanted to keep the soffits, so we trimmed them off with a small dentil molding. We also added crown moldings and stained the existing wood wainscoting to match the cabinets.
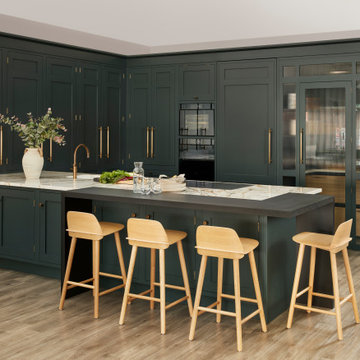
Our Snug Kitchens showroom display combines bespoke traditional joinery, seamless modern appliances and a touch of art deco from the fluted glass walk in larder.
The 'Studio Green' painted cabinetry creates a bold background that highlights the kitchens brass accents. Including Armac Martin Sparkbrook brass handles and patinated brass Quooker fusion tap.
The Neolith Calacatta Luxe worktop uniquely combines deep grey tones, browns and subtle golds on a pure white base. The veneered oak cabinet internals and breakfast bar are stained in a dark wash to compliment the dark green door and drawer fronts.
As part of this display we included a double depth walk-in larder, complete with suspended open shelving, u-shaped worktop slab and fluted glass paneling. We hand finished the support rods to patina the brass ensuring they matched the other antique brass accents in the kitchen. The decadent fluted glass panels draw you into the space, obscuring the view into the larder, creating intrigue to see what is hidden behind the door.
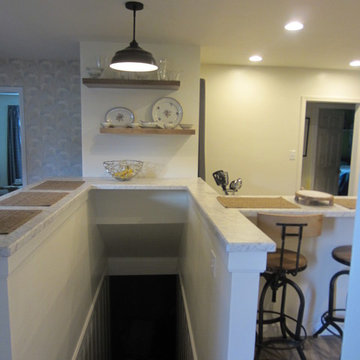
Base and Pantry cabinets-Kraftmaid Deveron Maple Dove white with Cocoa Glaze;
Floating Shelves-Schuler Maple Eagle Rock Sable Glaze;
Countertop-Formica Carrara Bianco 6696-58 in Bevel Edge;
Floor-Stainmaster Washed Oak Cottage LWD8502CCF;
Backsplash-American Olean Starting Line White Gloss 3x6 Tile SL1036MODHC1P4;
Grout-Mapei Cocoa;
Range-LG LSE4613BD
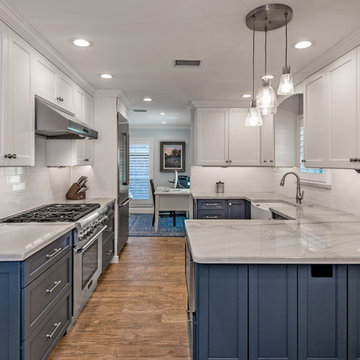
As part of a full home remodel, the clients wanted to open up the kitchen area to the rest of the home, adding a peninsula for gathering.
Cette photo montre une cuisine chic en L avec un évier 1 bac, un placard avec porte à panneau surélevé, des portes de placard bleues, plan de travail en marbre, une crédence blanche, une crédence en carrelage métro, un électroménager en acier inoxydable, sol en stratifié, une péninsule et un sol marron.
Cette photo montre une cuisine chic en L avec un évier 1 bac, un placard avec porte à panneau surélevé, des portes de placard bleues, plan de travail en marbre, une crédence blanche, une crédence en carrelage métro, un électroménager en acier inoxydable, sol en stratifié, une péninsule et un sol marron.
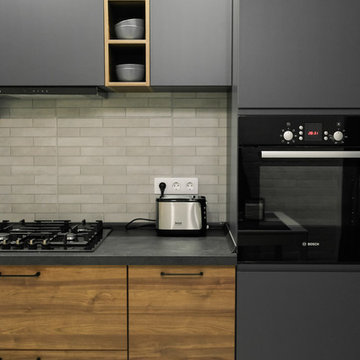
Exemple d'une cuisine industrielle en L fermée et de taille moyenne avec des portes de placard grises, un plan de travail en stratifié, une crédence en carrelage métro, un électroménager noir, sol en stratifié, aucun îlot, un sol gris, un évier 1 bac, un placard à porte plane, une crédence beige et un plan de travail gris.
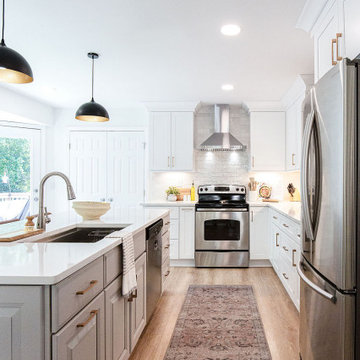
Cette photo montre une cuisine américaine tendance en L de taille moyenne avec un évier 1 bac, un placard à porte shaker, des portes de placard blanches, un plan de travail en quartz modifié, une crédence blanche, une crédence en carrelage métro, un électroménager en acier inoxydable, sol en stratifié, îlot, un sol beige et un plan de travail blanc.
Idées déco de cuisines avec un évier 1 bac et sol en stratifié
4
