Idées déco de cuisines avec sol en stratifié et un plafond décaissé
Trier par :
Budget
Trier par:Populaires du jour
121 - 140 sur 402 photos
1 sur 3
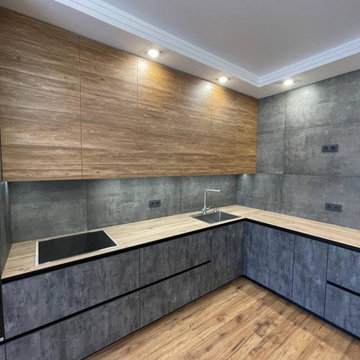
Преобразите свое кухонное пространство с нашей большой угловой кухней площадью 30 кв.м. Черно-коричневая цветовая гамма в сочетании со стеклянной витриной и деревянными/каменными фасадами создает современную атмосферу в стиле лофт. Благодаря просторному дизайну эта кухня обеспечивает достаточно места для всех ваших кулинарных потребностей.
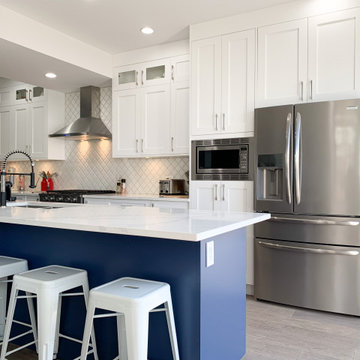
Réalisation d'une cuisine américaine parallèle tradition de taille moyenne avec un évier 2 bacs, un placard à porte shaker, des portes de placard blanches, un plan de travail en quartz, une crédence blanche, une crédence en carrelage métro, un électroménager en acier inoxydable, sol en stratifié, 2 îlots, un sol marron, un plan de travail blanc et un plafond décaissé.
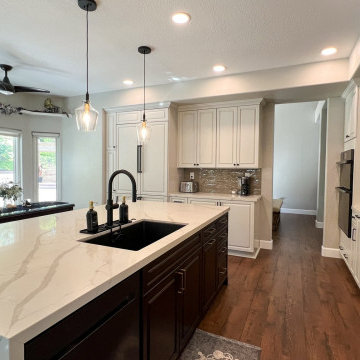
Step into culinary paradise with our latest kitchen remodel! ?️ From high-end appliances, like the panel-mounted fridge and Dacor cooktop, to the expansive quartz island and convenient pot filler, this space is designed to make cooking and hosting a breeze. With ample storage and sleek countertops, every detail has been thoughtfully crafted to blend style with practicality.
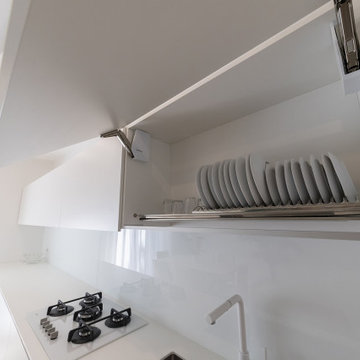
Qualche tempo fa ci contattò una giovane coppia alle prime armi con l’acquisto e la ristrutturazione interna di un appartamento.
Durante il primo incontro capimmo subito che le idee erano chiarissime: volevano una cucina sospesa completamente bianca, il pavimento effetto legno ed una illuminazione led d’effetto.
Inutile dire che a noi le sfide piacciono decisamente tanto.
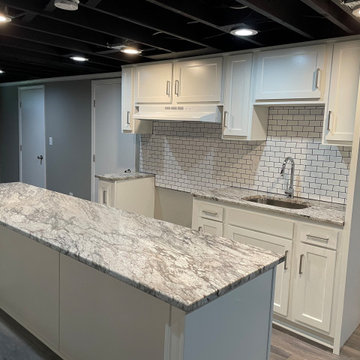
Réalisation d'une cuisine américaine linéaire design de taille moyenne avec un évier de ferme, un placard à porte affleurante, des portes de placard blanches, une crédence blanche, une crédence en carrelage métro, sol en stratifié, îlot, un sol gris, un plan de travail multicolore et un plafond décaissé.
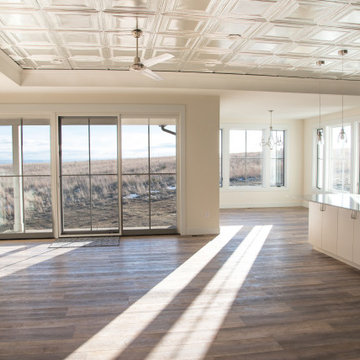
Cette photo montre une grande cuisine américaine linéaire moderne avec un évier encastré, un placard à porte plane, des portes de placard beiges, un plan de travail en quartz modifié, une crédence grise, une crédence en carreau de verre, un électroménager en acier inoxydable, sol en stratifié, îlot, un sol marron, un plan de travail gris et un plafond décaissé.
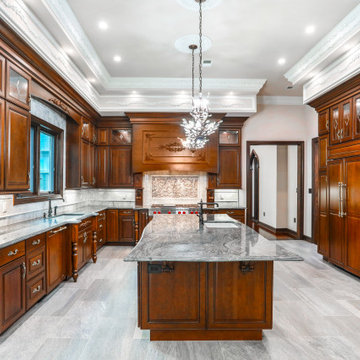
Custom Kitchen Countertops in Millstone, New Jersey.
Aménagement d'une grande cuisine américaine classique en U et bois brun avec un évier encastré, un placard avec porte à panneau surélevé, plan de travail en marbre, une crédence beige, une crédence en céramique, un électroménager en acier inoxydable, sol en stratifié, îlot, un sol gris, un plan de travail gris et un plafond décaissé.
Aménagement d'une grande cuisine américaine classique en U et bois brun avec un évier encastré, un placard avec porte à panneau surélevé, plan de travail en marbre, une crédence beige, une crédence en céramique, un électroménager en acier inoxydable, sol en stratifié, îlot, un sol gris, un plan de travail gris et un plafond décaissé.
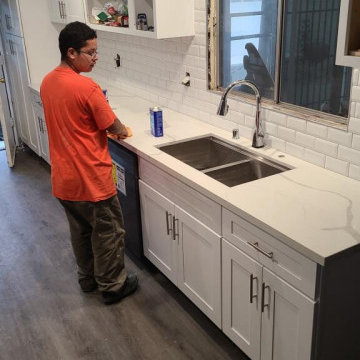
Cette photo montre une grande cuisine ouverte moderne en U avec un évier posé, un placard à porte affleurante, des portes de placard blanches, un plan de travail en quartz modifié, une crédence blanche, une crédence en carreau de ciment, un électroménager en acier inoxydable, sol en stratifié, îlot, un sol gris, un plan de travail blanc et un plafond décaissé.
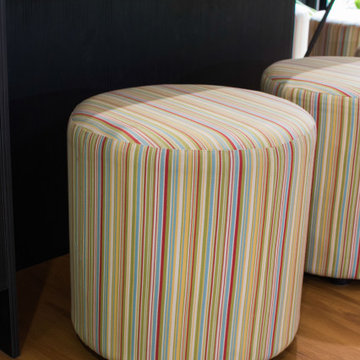
Three small rooms were demolished to enable a new kitchen and open plan living space to be designed. The kitchen has a drop-down ceiling to delineate the space. A window became french doors to the garden. The former kitchen was re-designed as a mudroom. The laundry had new cabinetry. New flooring throughout. A linen cupboard was opened to become a study nook with dramatic wallpaper. Custom ottoman were designed and upholstered for the drop-down dining and study nook. A family of five now has a fantastically functional open plan kitchen/living space, family study area, and a mudroom for wet weather gear and lots of storage.
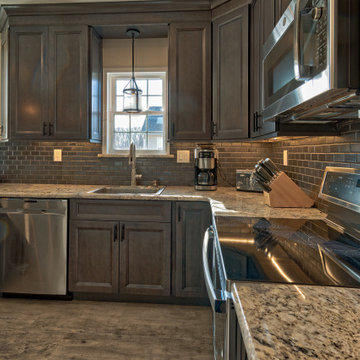
Main Line Kitchen Design’s unique business model allows our customers to work with the most experienced designers and get the most competitive kitchen cabinet pricing.. . How can Main Line Kitchen Design offer both the best kitchen designs along with the most competitive kitchen cabinet pricing? Our expert kitchen designers meet customers by appointment only in our offices, instead of a large showroom open to the general public. We display the cabinet lines we sell under glass countertops so customers can see how our cabinetry is constructed. Customers can view hundreds of sample doors and and sample finishes and see 3d renderings of their future kitchen on flat screen TV’s. But we do not waste our time or our customers money on showroom extras that are not essential. Nor are we available to assist people who want to stop in and browse. We pass our savings onto our customers and concentrate on what matters most. Designing great kitchens! . Main Line Kitchen Design designers are some of the most experienced and award winning kitchen designers in the Delaware Valley. We design with and sell 8 nationally distributed cabinet lines. Cabinet pricing is slightly less than at major home centers for semi-custom cabinet lines, and significantly less than traditional showrooms for custom cabinet lines. . After discussing your kitchen on the phone, first appointments always take place in your home, where we discuss and measure your kitchen. Subsequent appointments usually take place in one of our offices and selection centers where our customers consider and modify 3D kitchen designs on flat screen TV’s. We can also bring sample cabinet doors and finishes to your home and make design changes on our laptops in 20-20 CAD with you, in your own kitchen. . Call today! We can estimate your kitchen renovation from soup to nuts in a 15 minute phone call and you can find out why we get the best reviews on the internet. We look forward to working with you. As our company tag line says: “The world of kitchen design is changing…”
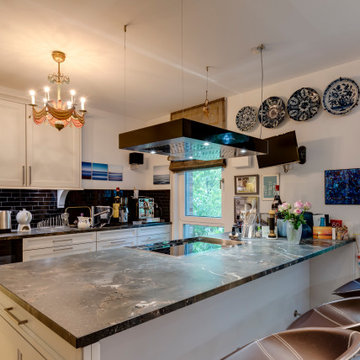
Eine offene Gestaltung mit viel Stauraum und komfortablen Arbeitsflächen geben der SieMatic-Küche die optimale Basis für den Alltag. An der eleganten Kochinsel nehmen Familienmitglieder und Freunde bequem Platz, während die gut kombinierten Arbeitsbereiche kurze Wege und schnellen Zugriff zur Spüle gewährleisten. Markant präsentiert sich der außergewöhnliche Hängeschrank mit großen Fronten über dem farblich kontrastierenden Fliesenspiegel.
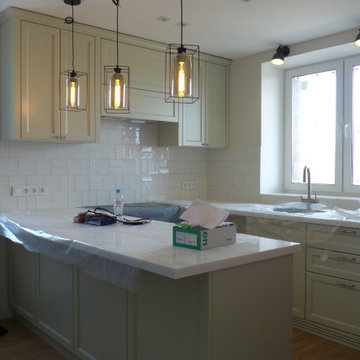
Idées déco pour une grande cuisine américaine blanche et bois classique en U avec un évier 1 bac, un placard avec porte à panneau encastré, des portes de placards vertess, un plan de travail en surface solide, une crédence blanche, une crédence en céramique, un électroménager en acier inoxydable, sol en stratifié, îlot, un sol beige, un plan de travail blanc, un plafond décaissé et fenêtre au-dessus de l'évier.
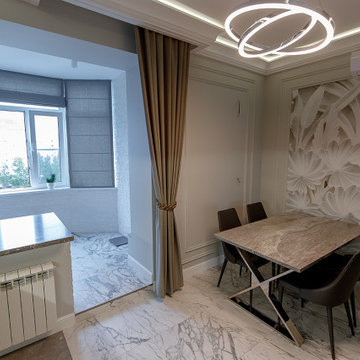
Idée de décoration pour une petite cuisine américaine grise et blanche tradition en L avec un évier posé, un placard à porte affleurante, des portes de placard marrons, un plan de travail en quartz modifié, une crédence grise, une crédence en quartz modifié, un électroménager en acier inoxydable, sol en stratifié, aucun îlot, un sol gris, un plan de travail gris et un plafond décaissé.
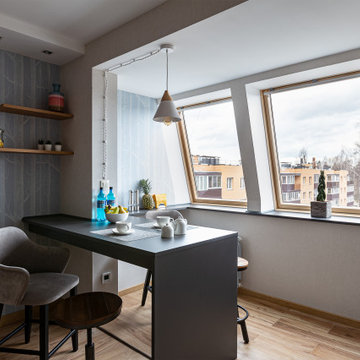
Кухня с мансардными окнами и встроенным столом
Réalisation d'une cuisine américaine design de taille moyenne avec un évier posé, un placard à porte plane, des portes de placard blanches, un plan de travail en bois, une crédence multicolore, une crédence en céramique, un électroménager noir, sol en stratifié, aucun îlot, un sol marron, un plan de travail marron et un plafond décaissé.
Réalisation d'une cuisine américaine design de taille moyenne avec un évier posé, un placard à porte plane, des portes de placard blanches, un plan de travail en bois, une crédence multicolore, une crédence en céramique, un électroménager noir, sol en stratifié, aucun îlot, un sol marron, un plan de travail marron et un plafond décaissé.
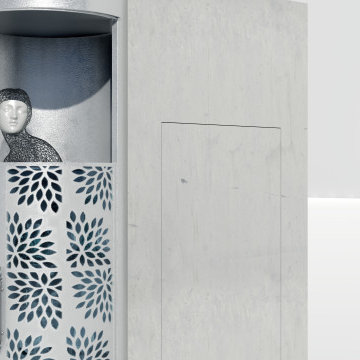
Inspiration pour une petite cuisine américaine parallèle design avec des portes de placard grises, sol en stratifié, un sol marron et un plafond décaissé.
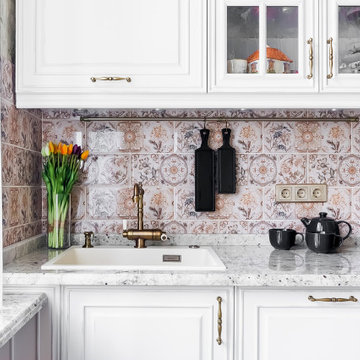
Cette photo montre une petite cuisine américaine linéaire, encastrable et grise et blanche chic avec un évier encastré, un placard avec porte à panneau surélevé, des portes de placard blanches, plan de travail en marbre, une crédence multicolore, une crédence en céramique, sol en stratifié, îlot, un sol marron, un plan de travail gris et un plafond décaissé.
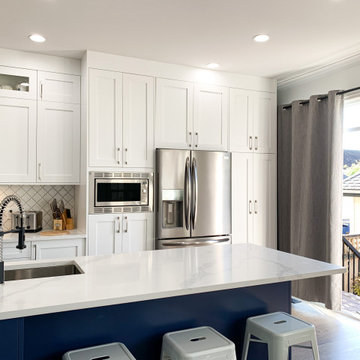
Idée de décoration pour une cuisine américaine parallèle tradition de taille moyenne avec un évier 2 bacs, un placard à porte shaker, des portes de placard blanches, un plan de travail en quartz, une crédence blanche, une crédence en carrelage métro, un électroménager en acier inoxydable, sol en stratifié, 2 îlots, un sol marron, un plan de travail blanc et un plafond décaissé.
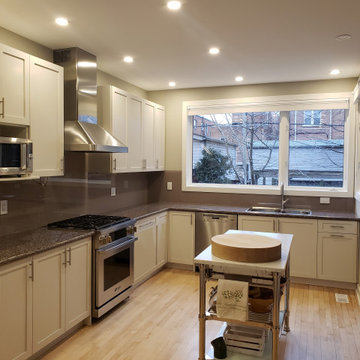
Here is a custom kitchen cabinet made CBD Design Center.
In this project, all the details are taken into account; colors and textures match each other perfectly. White kitchen combined with glass elements is one of the simplest and most versatile solutions that will look great.
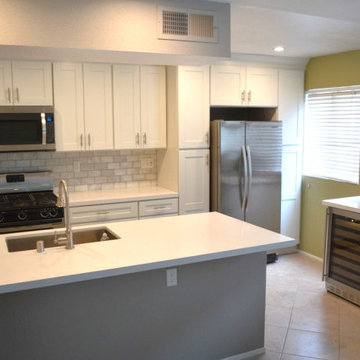
Inspiration pour une cuisine américaine craftsman en L de taille moyenne avec un évier 1 bac, un placard sans porte, des portes de placard blanches, plan de travail en marbre, une crédence grise, une crédence en carreau de ciment, un électroménager en acier inoxydable, sol en stratifié, aucun îlot, un sol multicolore, un plan de travail blanc et un plafond décaissé.
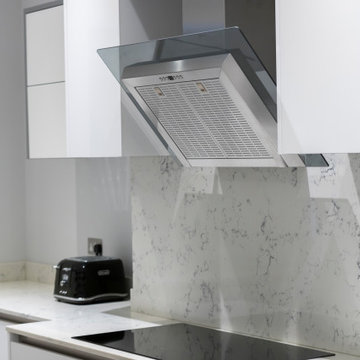
Open plan kitchen
Exemple d'une cuisine ouverte encastrable moderne en U de taille moyenne avec un évier posé, un placard à porte plane, des portes de placard blanches, un plan de travail en quartz, une crédence grise, une crédence en quartz modifié, sol en stratifié, îlot, un sol gris, un plan de travail gris et un plafond décaissé.
Exemple d'une cuisine ouverte encastrable moderne en U de taille moyenne avec un évier posé, un placard à porte plane, des portes de placard blanches, un plan de travail en quartz, une crédence grise, une crédence en quartz modifié, sol en stratifié, îlot, un sol gris, un plan de travail gris et un plafond décaissé.
Idées déco de cuisines avec sol en stratifié et un plafond décaissé
7