Idées déco de cuisines avec sol en stratifié et un plafond décaissé
Trier par :
Budget
Trier par:Populaires du jour
81 - 100 sur 402 photos
1 sur 3
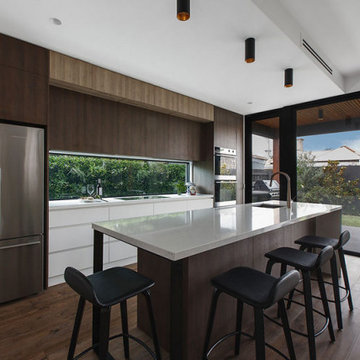
Owners brief: simple lines, minimalist design, functional low maintenance, full of light, flow from inside to outside
Idée de décoration pour une cuisine design avec un évier encastré, placards, des portes de placard marrons, un plan de travail en quartz modifié, un électroménager en acier inoxydable, sol en stratifié, îlot, un sol marron, un plan de travail blanc et un plafond décaissé.
Idée de décoration pour une cuisine design avec un évier encastré, placards, des portes de placard marrons, un plan de travail en quartz modifié, un électroménager en acier inoxydable, sol en stratifié, îlot, un sol marron, un plan de travail blanc et un plafond décaissé.
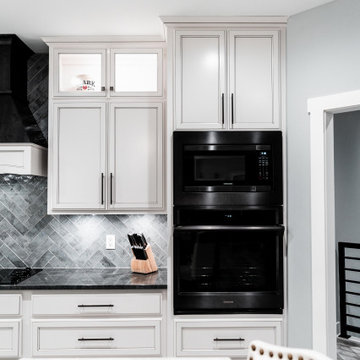
Exemple d'une très grande cuisine ouverte chic en L avec un évier encastré, un placard à porte plane, des portes de placard blanches, un plan de travail en quartz modifié, une crédence grise, une crédence en céramique, un électroménager noir, sol en stratifié, îlot, un sol gris et un plafond décaissé.
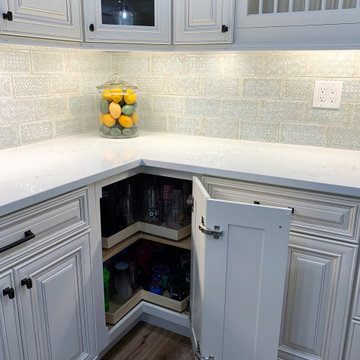
Kitchen remodel with large island featuring oven/microwave cabinet, pull-out pantry and a coffee bar.
Exemple d'une cuisine américaine nature avec un évier de ferme, un placard avec porte à panneau surélevé, des portes de placard blanches, un plan de travail en quartz modifié, une crédence bleue, une crédence en céramique, un électroménager en acier inoxydable, sol en stratifié, îlot, un sol marron, un plan de travail blanc et un plafond décaissé.
Exemple d'une cuisine américaine nature avec un évier de ferme, un placard avec porte à panneau surélevé, des portes de placard blanches, un plan de travail en quartz modifié, une crédence bleue, une crédence en céramique, un électroménager en acier inoxydable, sol en stratifié, îlot, un sol marron, un plan de travail blanc et un plafond décaissé.
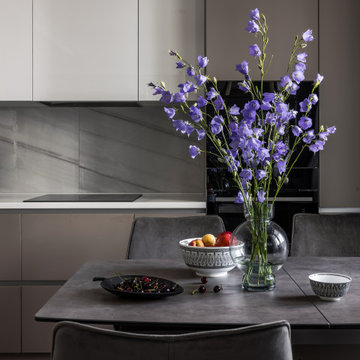
Réalisation d'une cuisine américaine design en L de taille moyenne avec un évier 1 bac, un placard à porte plane, des portes de placard beiges, un plan de travail en surface solide, une crédence blanche, une crédence en granite, un électroménager noir, sol en stratifié, un sol beige, un plan de travail blanc et un plafond décaissé.
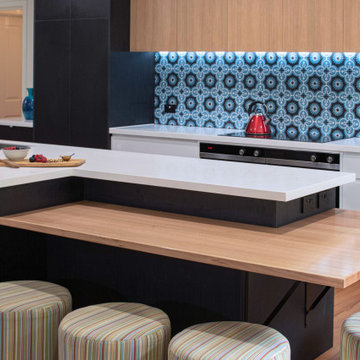
Three small rooms were demolished to enable a new kitchen and open plan living space to be designed. The kitchen has a drop-down ceiling to delineate the space. A window became french doors to the garden. The former kitchen was re-designed as a mudroom. The laundry had new cabinetry. New flooring throughout. A linen cupboard was opened to become a study nook with dramatic wallpaper. Custom ottoman were designed and upholstered for the drop-down dining and study nook. A family of five now has a fantastically functional open plan kitchen/living space, family study area, and a mudroom for wet weather gear and lots of storage.
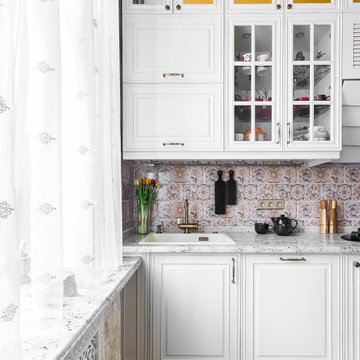
Inspiration pour une petite cuisine américaine linéaire, encastrable et grise et blanche traditionnelle avec un évier encastré, un placard avec porte à panneau surélevé, des portes de placard blanches, plan de travail en marbre, une crédence multicolore, une crédence en céramique, sol en stratifié, îlot, un sol marron, un plan de travail gris et un plafond décaissé.
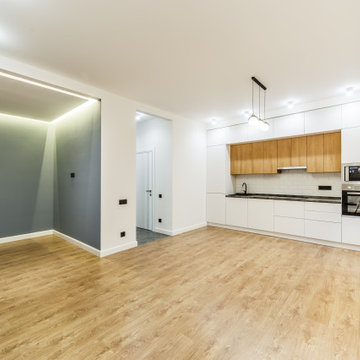
Этот объект мы реализовали после проведения дизайнерского ремонта и монтажа таких модных и качественных элементов интерьера, как:
- кухонный гарнитур
- шкаф-купе
- мойка из искусственного камня в санузле
- зеркала
Подробнее о проекте: https://konkista.ru/kejs-po-investicijam-v-nedvizhimost-zhk-level-amurskaja/
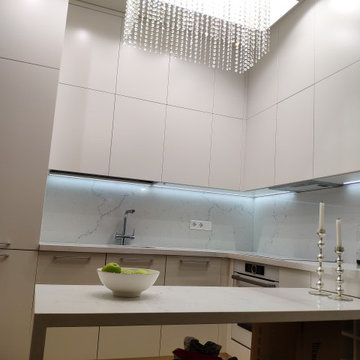
Надоело натыкаться на каждый угол в доме и выдыхать, чтобы протиснуться между шкафом и столом? Не задумывались, сколько лишней мебели у вас стоит?
Минимализм — это не просто стиль, это освобождение пространства дома.
Разбираемся, как начать жить так, чтобы мизинец на ноге был благодарен.
Четкая геометрия.
Прямоугольники, квадраты или круги - такая мебель экономит место. А вот спирали, сложные ярусы лучше оставить для больших помещений.
Отсутствие декора.
И мы говорим не о многочисленных статуэтках из поездок (спасибо за изобретение магнитов на холодильник). Речь идет об украшениях на мебели. Простота - ваш друг.
Отсеки для хранения.
Выдвижной ящик у кровати для постельного белья, открывающееся сидение у кухонного дивана. А журнальный столик с полочкой внизу - разве не мечта?
Гармония по цвету.
Минимализм - есть минимализм во всем. И в формах, и в цветовой гамме. Мебель не должна быть контрастной. Тогда и визуально комната станет просторнее. Также стоит отметить, что минималистичная мебель обычно однотонная.
Элементы лофт.
Это классика, которая даже не требует объяснения. Встроенные шкафы, журнальные столики с лаконичными формами.
Если вам понравились эти решения для кухни, и вы хотите сделать гарнитур по индивидуальному проекту, мы готовы вам помочь. Свяжитесь с нами в удобное для вас время, обсудим ваш проект. WhatsApp +7 915 377-13-38
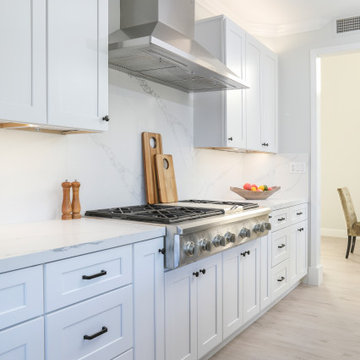
Traditional kitchen with island and breakfast nook
Cette photo montre une cuisine ouverte chic en L de taille moyenne avec un évier encastré, un placard à porte affleurante, des portes de placard blanches, un plan de travail en quartz modifié, une crédence blanche, une crédence en quartz modifié, un électroménager en acier inoxydable, sol en stratifié, îlot, un sol marron, un plan de travail blanc et un plafond décaissé.
Cette photo montre une cuisine ouverte chic en L de taille moyenne avec un évier encastré, un placard à porte affleurante, des portes de placard blanches, un plan de travail en quartz modifié, une crédence blanche, une crédence en quartz modifié, un électroménager en acier inoxydable, sol en stratifié, îlot, un sol marron, un plan de travail blanc et un plafond décaissé.
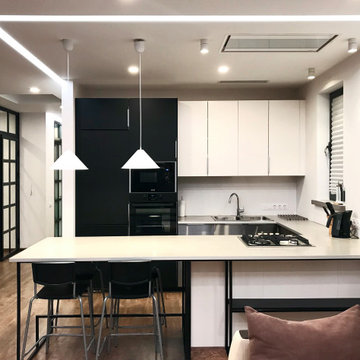
The kitchen is in the total living room. The working surface of the countertop is combined with the dining area. The furniture facades are made in three colors: black, white and stainless steel. In addition to the hood built into the ceiling above the hob, there is a common kitchen hood. Integrated ceiling lighting visually separates the kitchen area from the living room/Кухня находится в общем объеме гостиной. Рабочая поверхность столешницы объеденена со столовой зоной. Фасады мебели решены в трех цветах: черный, белый и нержавеющая сталь. Кроме встроенной в потолок вытяжки над варочной панелью, устроена общая кухонная вытяжка. Встроенная потолочная подсветка визуально отделяет зону кухни от гостиной
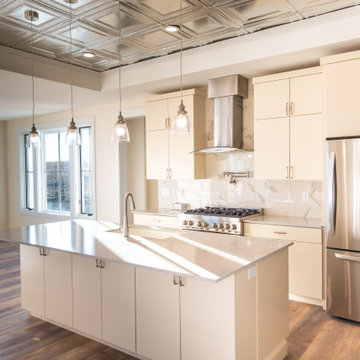
Idées déco pour une grande cuisine américaine linéaire moderne avec un évier encastré, un placard à porte plane, des portes de placard beiges, un plan de travail en quartz modifié, une crédence grise, une crédence en carreau de verre, un électroménager en acier inoxydable, sol en stratifié, îlot, un sol marron, un plan de travail gris et un plafond décaissé.
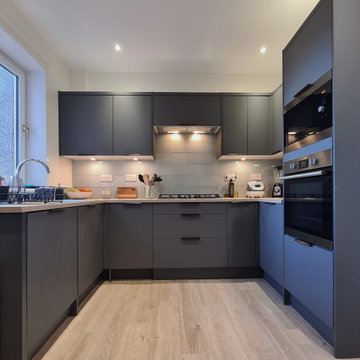
Cette image montre une cuisine encastrable et grise et blanche design en U fermée et de taille moyenne avec un évier intégré, un placard à porte plane, des portes de placard grises, un plan de travail en stratifié, une crédence verte, une crédence en carreau de verre, sol en stratifié, une péninsule, un sol beige, un plan de travail beige et un plafond décaissé.
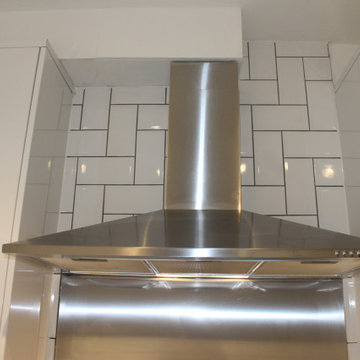
Stainless Steel Cooker Hood and Tiling
Idée de décoration pour une grande cuisine parallèle design fermée avec un évier posé, un placard à porte plane, des portes de placard blanches, un plan de travail en stratifié, une crédence blanche, une crédence en céramique, un électroménager blanc, sol en stratifié, un sol gris, un plan de travail gris et un plafond décaissé.
Idée de décoration pour une grande cuisine parallèle design fermée avec un évier posé, un placard à porte plane, des portes de placard blanches, un plan de travail en stratifié, une crédence blanche, une crédence en céramique, un électroménager blanc, sol en stratifié, un sol gris, un plan de travail gris et un plafond décaissé.
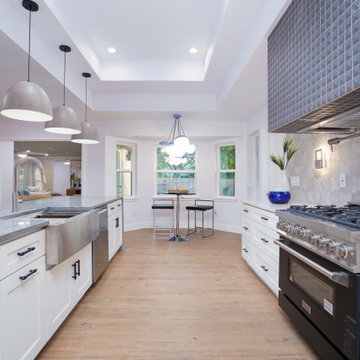
This view shows the view of the bay window and outside the home which highlights the natural light the home gets.
Inspiration pour une très grande cuisine américaine linéaire avec un évier de ferme, un placard à porte shaker, des portes de placard blanches, un plan de travail en quartz, une crédence grise, une crédence en céramique, un électroménager en acier inoxydable, sol en stratifié, îlot, un sol beige, un plan de travail multicolore et un plafond décaissé.
Inspiration pour une très grande cuisine américaine linéaire avec un évier de ferme, un placard à porte shaker, des portes de placard blanches, un plan de travail en quartz, une crédence grise, une crédence en céramique, un électroménager en acier inoxydable, sol en stratifié, îlot, un sol beige, un plan de travail multicolore et un plafond décaissé.
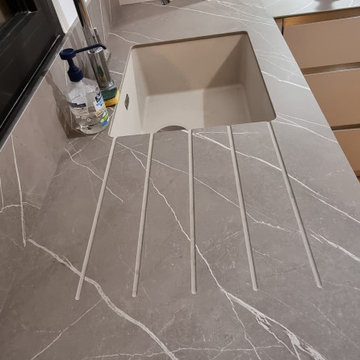
Symbiose a créé des partenariats avec des fournisseurs spécialisés en sur-mesure de haute qualité pour des cuisines fiables et durables.
Ici, un évier en Fragranit posé sous plan avec rainurage d'un égouttoir dans plan de travail imputrescible en Compact aux motifs marbrés.
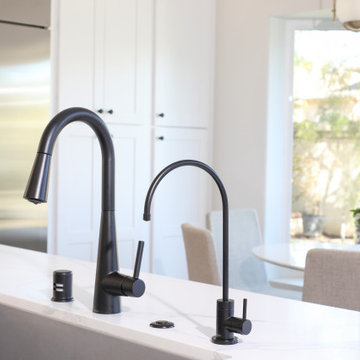
Traditional kitchen with island and breakfast nook
Idées déco pour une cuisine ouverte classique en L de taille moyenne avec un évier encastré, un placard à porte affleurante, des portes de placard blanches, un plan de travail en quartz modifié, une crédence blanche, une crédence en quartz modifié, un électroménager en acier inoxydable, sol en stratifié, îlot, un sol marron, un plan de travail blanc et un plafond décaissé.
Idées déco pour une cuisine ouverte classique en L de taille moyenne avec un évier encastré, un placard à porte affleurante, des portes de placard blanches, un plan de travail en quartz modifié, une crédence blanche, une crédence en quartz modifié, un électroménager en acier inoxydable, sol en stratifié, îlot, un sol marron, un plan de travail blanc et un plafond décaissé.
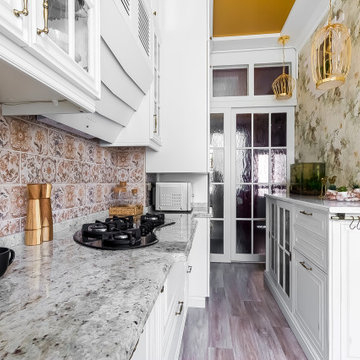
Exemple d'une petite cuisine américaine linéaire, encastrable et grise et blanche chic avec un évier encastré, un placard avec porte à panneau surélevé, des portes de placard blanches, plan de travail en marbre, une crédence multicolore, une crédence en céramique, sol en stratifié, îlot, un sol marron, un plan de travail gris et un plafond décaissé.
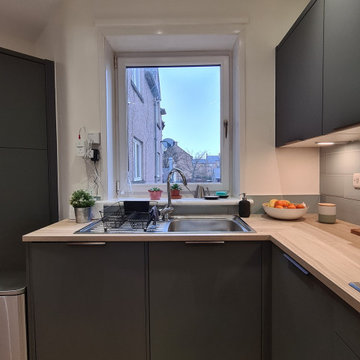
Cette photo montre une cuisine encastrable et grise et blanche tendance en U fermée et de taille moyenne avec un évier intégré, un placard à porte plane, des portes de placard grises, un plan de travail en stratifié, une crédence verte, une crédence en carreau de verre, sol en stratifié, une péninsule, un sol beige, un plan de travail beige et un plafond décaissé.

Three small rooms were demolished to enable a new kitchen and open plan living space to be designed. The kitchen has a drop-down ceiling to delineate the space. A window became french doors to the garden. The former kitchen was re-designed as a mudroom. The laundry had new cabinetry. New flooring throughout. A linen cupboard was opened to become a study nook with dramatic wallpaper. Custom ottoman were designed and upholstered for the drop-down dining and study nook. A family of five now has a fantastically functional open plan kitchen/living space, family study area, and a mudroom for wet weather gear and lots of storage.
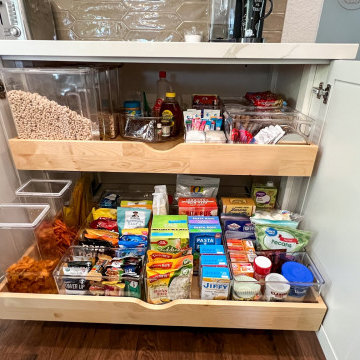
Step into culinary paradise with our latest kitchen remodel! ?️ From high-end appliances, like the panel-mounted fridge and Dacor cooktop, to the expansive quartz island and convenient pot filler, this space is designed to make cooking and hosting a breeze. With ample storage and sleek countertops, every detail has been thoughtfully crafted to blend style with practicality.
Idées déco de cuisines avec sol en stratifié et un plafond décaissé
5