Idées déco de cuisines avec sol en stratifié
Trier par :
Budget
Trier par:Populaires du jour
181 - 200 sur 3 388 photos
1 sur 3
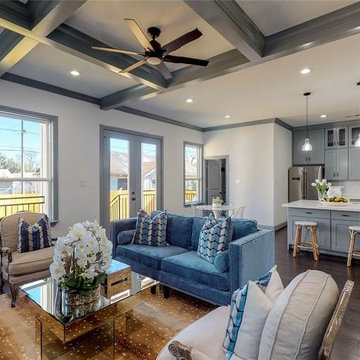
Cette photo montre une grande cuisine ouverte moderne en U avec un évier encastré, un placard à porte shaker, des portes de placard grises, un plan de travail en quartz, une crédence blanche, une crédence en céramique, un électroménager en acier inoxydable, sol en stratifié, îlot, un sol marron et un plan de travail blanc.
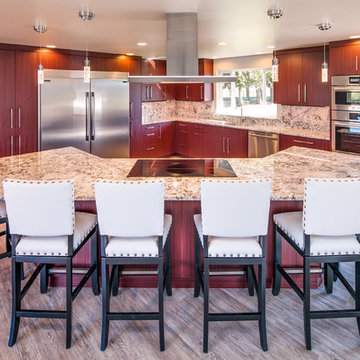
A custom island with a granite countertop was designed for chef-prepared meals and family gatherings. It features modern pendant lighting, a smooth cooktop and a stainless vent hood, plus seating for six.
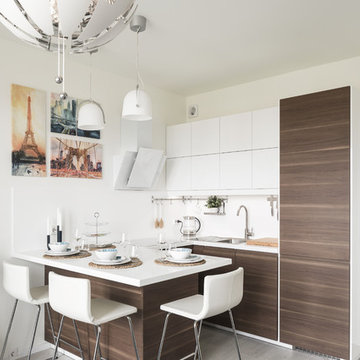
Cette photo montre une petite cuisine ouverte bicolore tendance en U et bois foncé avec un évier posé, un placard à porte plane, une péninsule, un sol gris, un plan de travail blanc, une crédence blanche, une crédence en carrelage de pierre et sol en stratifié.
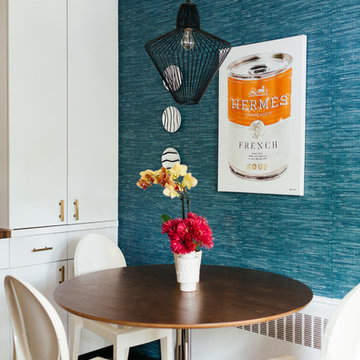
Cette image montre une cuisine design en L fermée et de taille moyenne avec un évier posé, un placard à porte plane, des portes de placard blanches, un plan de travail en bois, une crédence blanche, une crédence en carrelage métro, un électroménager en acier inoxydable, sol en stratifié et un sol gris.
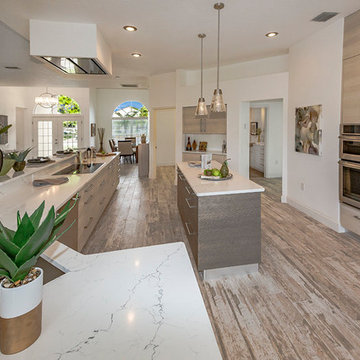
NonStop Staging Kitchen, Photography by Christina Cook Lee
Cette photo montre une grande cuisine américaine parallèle tendance en bois clair avec un évier encastré, un placard à porte plane, plan de travail en marbre, une crédence blanche, un électroménager en acier inoxydable, sol en stratifié, îlot et un sol marron.
Cette photo montre une grande cuisine américaine parallèle tendance en bois clair avec un évier encastré, un placard à porte plane, plan de travail en marbre, une crédence blanche, un électroménager en acier inoxydable, sol en stratifié, îlot et un sol marron.
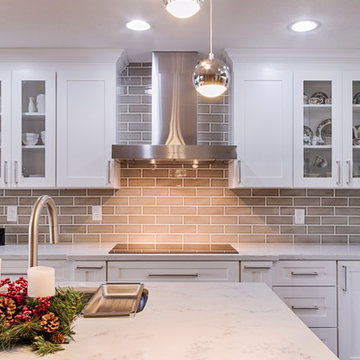
Mixed color kitchen featuring SOLLiD Value Series - Shaker White cabinets and SOLLiD Select Series - Carlsbad Graphite for the Island. Countertop is 2CM Carrara Grigio.

Complete home remodel with updated front exterior, kitchen, and master bathroom
Cette image montre une grande cuisine américaine parallèle et blanche et bois design avec un évier 2 bacs, un placard à porte shaker, un plan de travail en quartz modifié, un électroménager en acier inoxydable, des portes de placard marrons, une crédence verte, une crédence en carreau de verre, sol en stratifié, un sol marron, un plan de travail blanc et une péninsule.
Cette image montre une grande cuisine américaine parallèle et blanche et bois design avec un évier 2 bacs, un placard à porte shaker, un plan de travail en quartz modifié, un électroménager en acier inoxydable, des portes de placard marrons, une crédence verte, une crédence en carreau de verre, sol en stratifié, un sol marron, un plan de travail blanc et une péninsule.
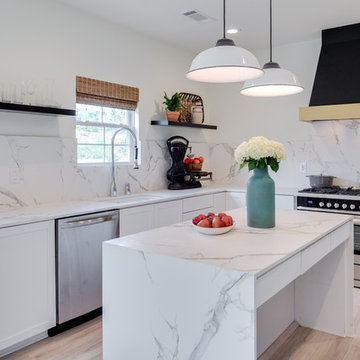
Farmhouse revival style interior from Episode 7 of Fox Home Free (2016). Photo courtesy of Fox Home Free.
Rustic Legacy in Sandcastle Oak laminate Mohawk Flooring.
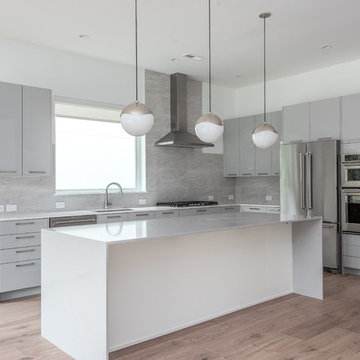
The engineered quartz waterfall countertop on the oversized island serves as the focal point of the open-concept kitchen.
Sleek cabinetry, loads of white and cool gray tones create a minimalist feel, while the wide-plank floors bring some warmth to the space. With ReAlta, we are introducing for the first time in Charlotte a fully solar community. Each beautifully detailed home will incorporate low profile solar panels that will collect the sun’s rays to significantly offset the home’s energy usage. Combined with our industry-leading Home Efficiency Ratings (HERS), these solar systems will save a ReAlta homeowner thousands over the life of the home. Credit: Brendan Kahm
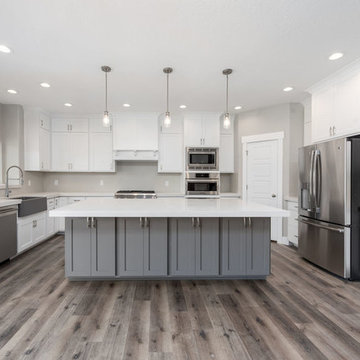
Cette photo montre une grande cuisine ouverte craftsman en U avec un évier de ferme, un placard à porte shaker, des portes de placard grises, un plan de travail en granite, un électroménager en acier inoxydable, sol en stratifié, îlot, un sol gris et un plan de travail blanc.
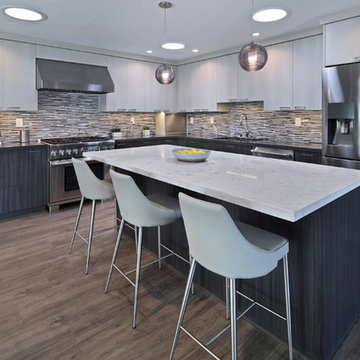
Designer: Fumiko Faiman, Photographer: Jeri Koegel
Exemple d'une cuisine américaine tendance en L et bois foncé de taille moyenne avec un placard à porte plane, une crédence en carreau de porcelaine, un électroménager en acier inoxydable, îlot, un sol gris, un évier encastré, un plan de travail en quartz modifié, une crédence multicolore et sol en stratifié.
Exemple d'une cuisine américaine tendance en L et bois foncé de taille moyenne avec un placard à porte plane, une crédence en carreau de porcelaine, un électroménager en acier inoxydable, îlot, un sol gris, un évier encastré, un plan de travail en quartz modifié, une crédence multicolore et sol en stratifié.
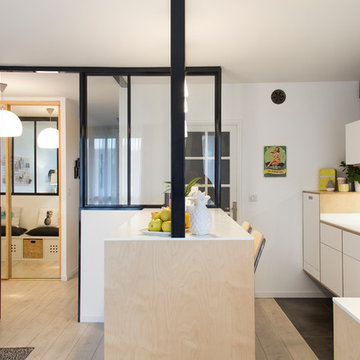
Cocré-art
Cette image montre une cuisine nordique de taille moyenne avec sol en stratifié et un sol beige.
Cette image montre une cuisine nordique de taille moyenne avec sol en stratifié et un sol beige.
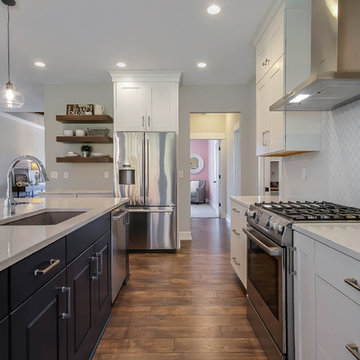
This home is full of clean lines, soft whites and grey, & lots of built-in pieces. Large entry area with message center, dual closets, custom bench with hooks and cubbies to keep organized. Living room fireplace with shiplap, custom mantel and cabinets, and white brick.
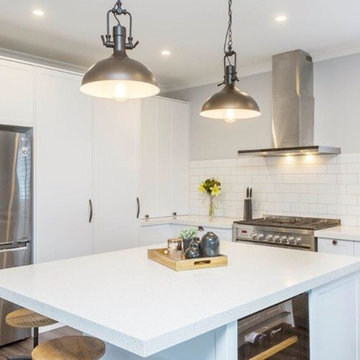
Sandi Tourell Photography
Kitchen made by Ace Kitchens & Laminates
Cette image montre une très grande cuisine ouverte chalet en U avec des portes de placard blanches, un plan de travail en quartz modifié, une crédence blanche, une crédence en céramique, sol en stratifié, îlot, un sol gris, un plan de travail blanc, un évier posé, un placard avec porte à panneau encastré et un électroménager en acier inoxydable.
Cette image montre une très grande cuisine ouverte chalet en U avec des portes de placard blanches, un plan de travail en quartz modifié, une crédence blanche, une crédence en céramique, sol en stratifié, îlot, un sol gris, un plan de travail blanc, un évier posé, un placard avec porte à panneau encastré et un électroménager en acier inoxydable.
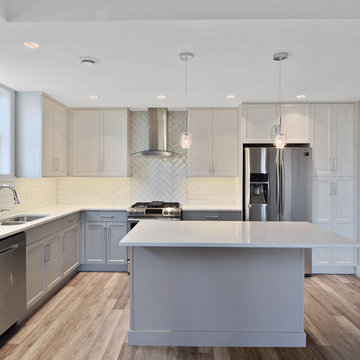
Idées déco pour une petite cuisine ouverte craftsman en L avec un évier encastré, un placard à porte shaker, des portes de placard grises, un plan de travail en surface solide, une crédence blanche, une crédence en carrelage métro, un électroménager en acier inoxydable, sol en stratifié, îlot, un sol marron et un plan de travail blanc.

Shaker White Kitchen Cabinets
Cette photo montre une cuisine américaine parallèle moderne de taille moyenne avec un évier de ferme, un placard à porte shaker, des portes de placard blanches, un plan de travail en granite, une crédence beige, une crédence en feuille de verre, un électroménager en acier inoxydable, sol en stratifié, aucun îlot, un sol marron et un plan de travail beige.
Cette photo montre une cuisine américaine parallèle moderne de taille moyenne avec un évier de ferme, un placard à porte shaker, des portes de placard blanches, un plan de travail en granite, une crédence beige, une crédence en feuille de verre, un électroménager en acier inoxydable, sol en stratifié, aucun îlot, un sol marron et un plan de travail beige.
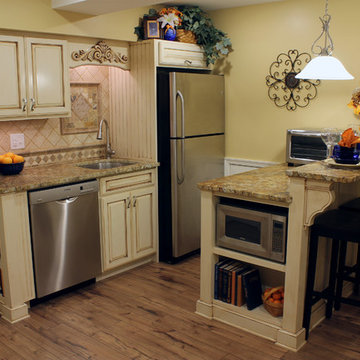
This custom kitchen is part of an adventuresome project my wife and I embarked upon to create a complete apartment in the basement of our townhouse. We designed a floor plan that creatively and efficiently used all of the 385-square-foot-space, without sacrificing beauty, comfort or function – and all without breaking the bank! To maximize our budget, we did the work ourselves and added everything from thrift store finds to DIY wall art to bring it all together.
We designed and built custom kitchen cabinets to maximize every inch of space. The island/bar provides a comfortable eating area as well as lots of extra counter space and storage.
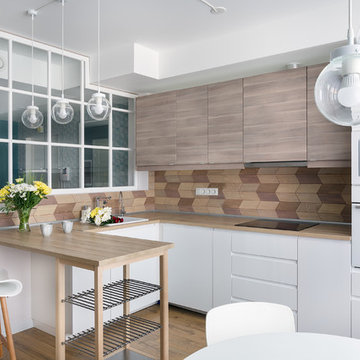
Réalisation d'une cuisine ouverte nordique en U et bois clair de taille moyenne avec un placard à porte plane, un plan de travail en bois, une crédence en bois, un électroménager blanc, sol en stratifié, aucun îlot, un sol beige, un évier posé et une crédence marron.
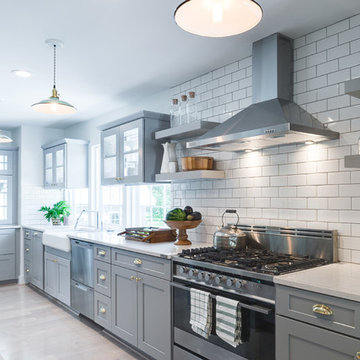
Aménagement d'une grande cuisine ouverte parallèle contemporaine avec un évier de ferme, un placard à porte shaker, des portes de placard grises, un plan de travail en quartz modifié, une crédence blanche, une crédence en carrelage métro, un électroménager en acier inoxydable, sol en stratifié, aucun îlot et un sol beige.
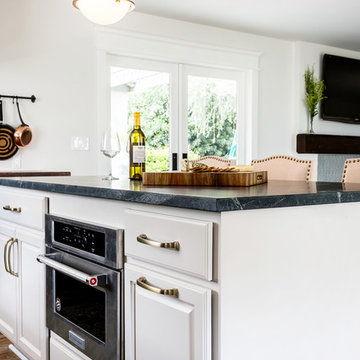
We completely renovated this space for an episode of HGTV House Hunters Renovation. The kitchen was originally a galley kitchen. We removed a wall between the DR and the kitchen to open up the space. We used a combination of countertops in this kitchen. To give a buffer to the wood counters, we used slabs of marble each side of the sink. This adds interest visually and helps to keep the water away from the wood counters. We used blue and cream for the cabinetry which is a lovely, soft mix and wood shelving to match the wood counter tops. To complete the eclectic finishes we mixed gold light fixtures and cabinet hardware with black plumbing fixtures and shelf brackets.
Idées déco de cuisines avec sol en stratifié
10