Idées déco de cuisines avec sol en stratifié
Trier par :
Budget
Trier par:Populaires du jour
141 - 160 sur 3 388 photos
1 sur 3
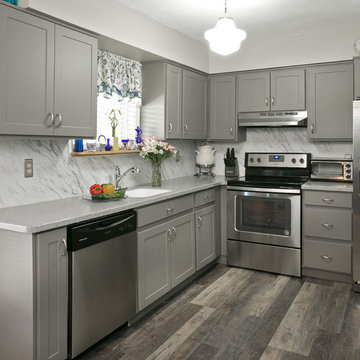
A classic farmhouse kitchen done in gray shaker style. The muted color scheme enriches the design. A Formica back
splash brightens the room. Laminate planks in a distressed gray for a matching floor that doesn't detract. Corian countertops in Platinum will last a lifetime.
Photography: David Glasofer
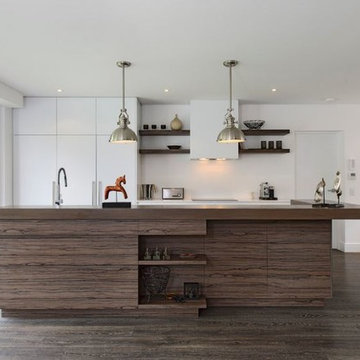
Cut-Rite Carpet and Design Center is located at 825 White Plains Road (Rt. 22), Scarsdale, NY 10583. Come visit us! We are open Monday-Saturday from 9:00 AM-6:00 PM.
(914) 506-5431 http://www.cutritecarpets.com/
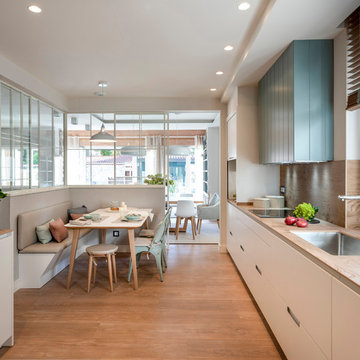
Proyecto de decoración de reforma integral de vivienda: Sube Interiorismo, Bilbao.
Fotografía E
Exemple d'une grande cuisine ouverte linéaire et encastrable scandinave avec un évier encastré, un placard avec porte à panneau encastré, des portes de placard blanches, un plan de travail en quartz modifié, une crédence marron, une crédence en céramique, sol en stratifié, aucun îlot, un sol marron et un plan de travail marron.
Exemple d'une grande cuisine ouverte linéaire et encastrable scandinave avec un évier encastré, un placard avec porte à panneau encastré, des portes de placard blanches, un plan de travail en quartz modifié, une crédence marron, une crédence en céramique, sol en stratifié, aucun îlot, un sol marron et un plan de travail marron.
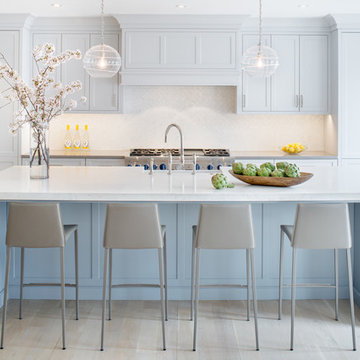
Georgetown, DC Transitional Kitchen
Design by #SarahTurner4JenniferGilmer
http://www.gilmerkitchens.com/
Photography by John Cole
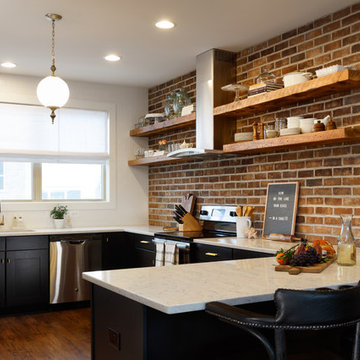
The U-Shaped layout with Peninsula is flooded with light from the triple window over the sink.
The exposed brick wall and open shelving were designed by homeowner/designer Ashley Jewell.
Black shaker cabinets with warm brass hardware blend with refurbished vintage milk-glass light fixture.
Reclaimed wood shelving by Maya Wood.
Cabinets by Mid Continent Cabinetry.
Construction by Southern Development Homes.
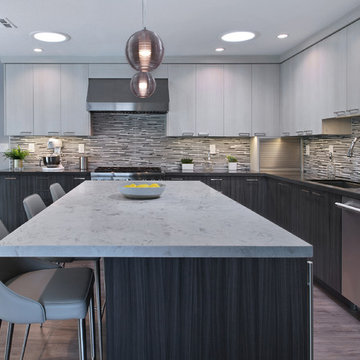
Designer: Fumiko Faiman, Photographer: Jeri Koegel
Exemple d'une cuisine américaine tendance en L de taille moyenne avec un placard à porte plane, des portes de placard grises, une crédence en carreau de porcelaine, un électroménager en acier inoxydable, îlot, un sol gris, un évier posé, un plan de travail en quartz modifié, une crédence multicolore et sol en stratifié.
Exemple d'une cuisine américaine tendance en L de taille moyenne avec un placard à porte plane, des portes de placard grises, une crédence en carreau de porcelaine, un électroménager en acier inoxydable, îlot, un sol gris, un évier posé, un plan de travail en quartz modifié, une crédence multicolore et sol en stratifié.
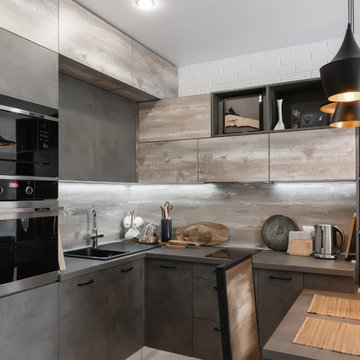
8-926-784-43-49
• Собственное производство
• Широкий модульный ряд и проекты по индивидуальным размерам
• Комплексная застройка дома
• Лучшие европейские материалы и комплектующие • Цветовая палитра более 1000 наименований.
• Кратчайшие сроки изготовления
• Рассрочка платежа
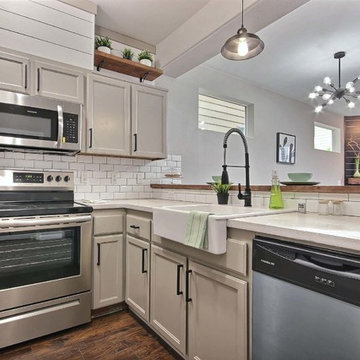
Concrete counter tops, white subway tile backsplash, latte colored cabinets with black hardware. Farmhouse sink with black faucet.
Inspiration pour une petite cuisine bohème en U avec un évier de ferme, des portes de placard beiges, un plan de travail en béton, une crédence blanche, une crédence en carrelage métro, sol en stratifié et un sol marron.
Inspiration pour une petite cuisine bohème en U avec un évier de ferme, des portes de placard beiges, un plan de travail en béton, une crédence blanche, une crédence en carrelage métro, sol en stratifié et un sol marron.
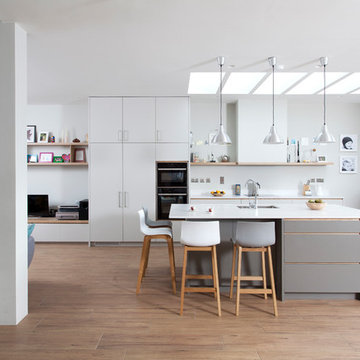
Rory Corrigan
Cette image montre une cuisine ouverte linéaire design de taille moyenne avec un placard à porte plane, une crédence blanche, un électroménager noir, sol en stratifié, îlot, un évier encastré, des portes de placard blanches et un sol marron.
Cette image montre une cuisine ouverte linéaire design de taille moyenne avec un placard à porte plane, une crédence blanche, un électroménager noir, sol en stratifié, îlot, un évier encastré, des portes de placard blanches et un sol marron.
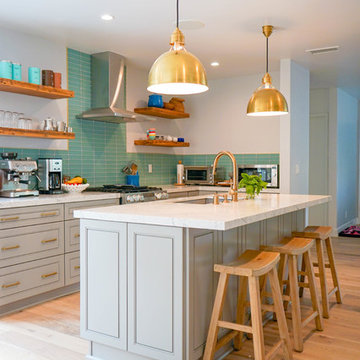
Réalisation d'une cuisine tradition en L de taille moyenne avec un évier 1 bac, un placard avec porte à panneau surélevé, des portes de placard grises, une crédence en carreau de verre, sol en stratifié, îlot, une crédence verte, un électroménager en acier inoxydable, un sol marron et un plan de travail blanc.
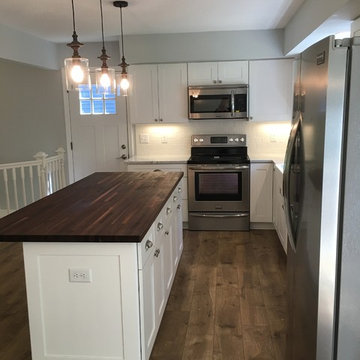
We completely remodeled this home from top to bottom. The new owners wanted a warm but rustic farmhouse look with wide plank flooring, light walls, marble and walnut butcher block countertops, and lots of subway tile in the kitchen and bathrooms.
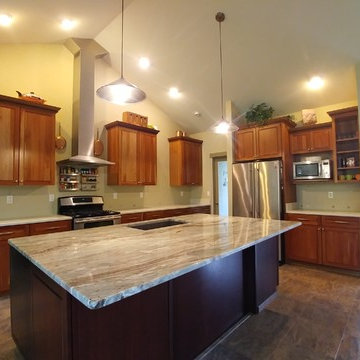
Area: Kitchen
Product: Quartz
Color: TCE #6004
Edge: 1/4" Radius
Area: Island
Product: Granite
Color: Fantasy Brown Polished
Edge: 1/4" Radius
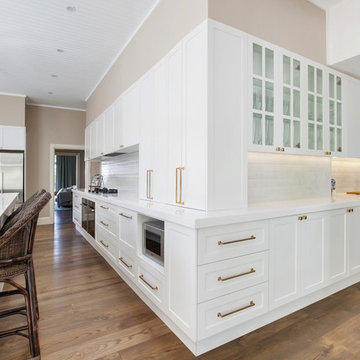
A Stunning Kitchen for a discerning client with spacious layout, double wine fridge and bar area included as an extension to the kitchen, yet with it's own area of the space. Quality Corian benchtops provide a stunning finish to the exquisite island. White Shaker profile cabinets, glass display units and gold handles gives a finish touch of class to this cleverly crafted Kitchen.
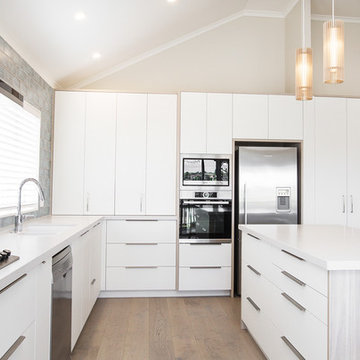
This kitchen is clean and fresh, with an edge! White cabinetry is trimmed with timber accents, with azure blue tiles providing an unexpected hit of Mediterranean inspired colour. It’s a uniquely stylish kitchen - but one that is above all functional, with design details and finishes that are super hard working. Photography: Hanson & Daughters
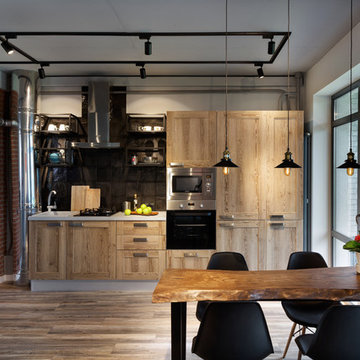
Объединенная кухня-гостиная.
Стиль лофт подразумевает использование таких материалов как бетон, дерево, металл, клинкер. Мы старались подчеркнуть индустриальный стиль и при этом сделать квартиру удобной и уютной.
фотограф Anton Likhtarovich
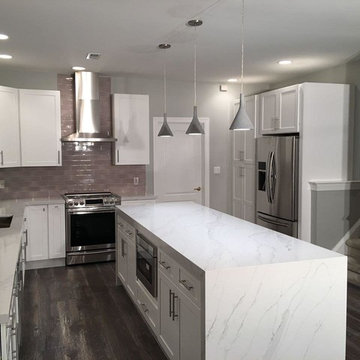
Contractor: Eagle 1 Constructions
This clean and modern kitchen renovation features COMPAC quartz UNIQUE CALACATTA countertops and island.
Cette photo montre une cuisine chic en L de taille moyenne et fermée avec un placard avec porte à panneau surélevé, des portes de placard blanches, un plan de travail en quartz modifié, une crédence noire, un électroménager en acier inoxydable, sol en stratifié et îlot.
Cette photo montre une cuisine chic en L de taille moyenne et fermée avec un placard avec porte à panneau surélevé, des portes de placard blanches, un plan de travail en quartz modifié, une crédence noire, un électroménager en acier inoxydable, sol en stratifié et îlot.
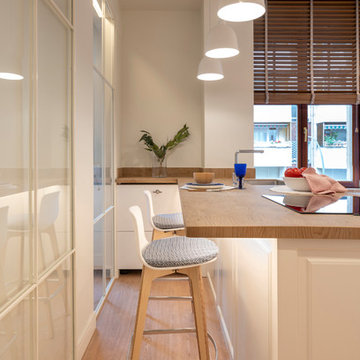
Proyecto, dirección y ejecución de obra de reforma integral de vivienda: Sube Interiorismo, Bilbao.
Estilismo: Sube Interiorismo, Bilbao. www.subeinteriorismo.com
Fotografía: Erlantz Biderbost
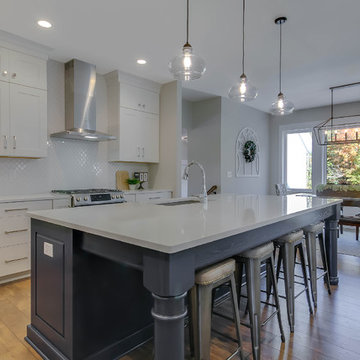
This home is full of clean lines, soft whites and grey, & lots of built-in pieces. Large entry area with message center, dual closets, custom bench with hooks and cubbies to keep organized. Living room fireplace with shiplap, custom mantel and cabinets, and white brick.
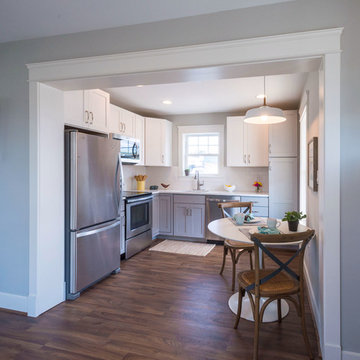
Senior Cottage
The Senior Cottage was a community project for the Frederick County Housing Trust along with Frederick County Building Industry Association. Students from Frederick County Public Schools Career and Technology Center constructed this cottage to create awareness for the need for skilled trades and showcase the cottage as an option for senior housing. We were honored to be a part of the team and lend my skill as a designer to this project.
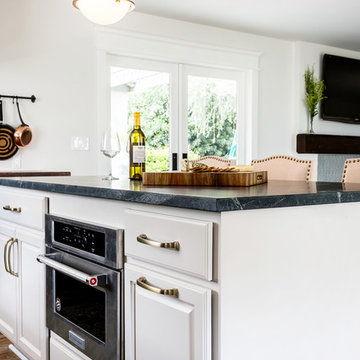
We completely renovated this space for an episode of HGTV House Hunters Renovation. The kitchen was originally a galley kitchen. We removed a wall between the DR and the kitchen to open up the space. We used a combination of countertops in this kitchen. To give a buffer to the wood counters, we used slabs of marble each side of the sink. This adds interest visually and helps to keep the water away from the wood counters. We used blue and cream for the cabinetry which is a lovely, soft mix and wood shelving to match the wood counter tops. To complete the eclectic finishes we mixed gold light fixtures and cabinet hardware with black plumbing fixtures and shelf brackets.
Idées déco de cuisines avec sol en stratifié
8