Idées déco de cuisines avec tomettes au sol et un plan de travail multicolore
Trier par :
Budget
Trier par:Populaires du jour
61 - 80 sur 156 photos
1 sur 3
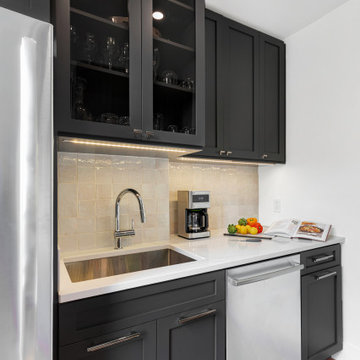
When natural and modern meet together. The terracotta tile complements the charcoal gray cabints
Idée de décoration pour une petite cuisine parallèle fermée avec un évier encastré, un placard à porte shaker, des portes de placard grises, un plan de travail en quartz modifié, une crédence beige, une crédence en céramique, un électroménager en acier inoxydable, tomettes au sol, un sol orange et un plan de travail multicolore.
Idée de décoration pour une petite cuisine parallèle fermée avec un évier encastré, un placard à porte shaker, des portes de placard grises, un plan de travail en quartz modifié, une crédence beige, une crédence en céramique, un électroménager en acier inoxydable, tomettes au sol, un sol orange et un plan de travail multicolore.
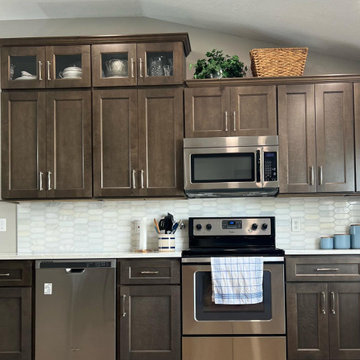
Cette photo montre une cuisine ouverte parallèle chic en bois foncé de taille moyenne avec un évier encastré, un placard à porte affleurante, un plan de travail en granite, une crédence multicolore, une crédence en céramique, un électroménager en acier inoxydable, tomettes au sol, une péninsule, un sol beige, un plan de travail multicolore et un plafond voûté.
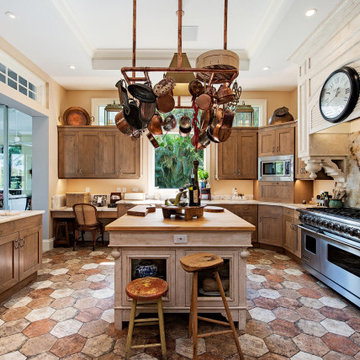
Cette photo montre une cuisine ouverte parallèle et blanche et bois méditerranéenne en bois foncé avec un placard à porte plane, plan de travail en marbre, une crédence en marbre, un électroménager en acier inoxydable, tomettes au sol, îlot, un plafond décaissé, une crédence multicolore, un sol multicolore et un plan de travail multicolore.
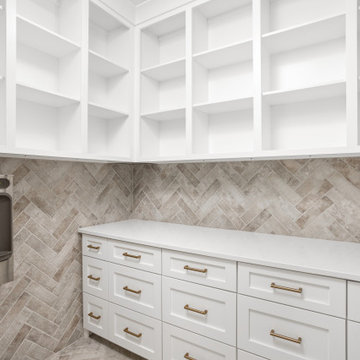
Walk in pantry with custom shelving and drawer system, champagne bronze hardware, terracotta tile in herringbone pattern, and water bottle filling station.
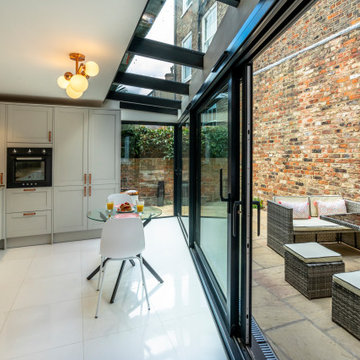
Idée de décoration pour une cuisine design fermée et de taille moyenne avec un évier intégré, un placard avec porte à panneau encastré, des portes de placard blanches, plan de travail en marbre, une crédence multicolore, une crédence en marbre, tomettes au sol, aucun îlot et un plan de travail multicolore.
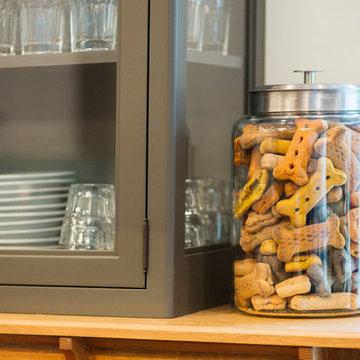
The new owners of a huge Mt. Airy estate were looking to renovate the kitchen in their perfectly preserved and maintained home. We gutted the 1990's kitchen and adjoining breakfast room (except for a custom-built hutch) and set about to create a new kitchen made to look as if it was a mixture of original pieces from when the mansion was built combined with elements added over the intervening years.
The classic white cabinetry with 54" uppers and stainless worktops, quarter-sawn oak built-ins and a massive island "table" with a huge slab of schist stone countertop all add to the functional and timeless feel.
We chose a blended quarry tile which provides a rich, warm base in the sun-drenched room.
The existing hutch was the perfect place to house the owner's extensive cookbook collection. We stained it a soft blue-gray which along with the red of the floor, is repeated in the hand-painted Winchester tile backsplash.
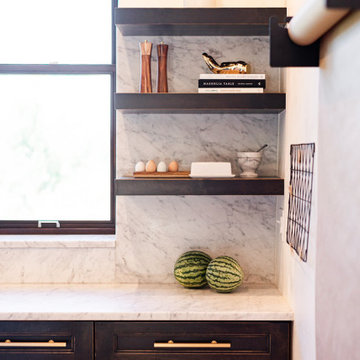
Exemple d'une très grande cuisine américaine éclectique en bois vieilli avec un évier encastré, un placard avec porte à panneau encastré, un plan de travail en granite, un électroménager en acier inoxydable, tomettes au sol, îlot, un sol rouge, un plan de travail multicolore et poutres apparentes.
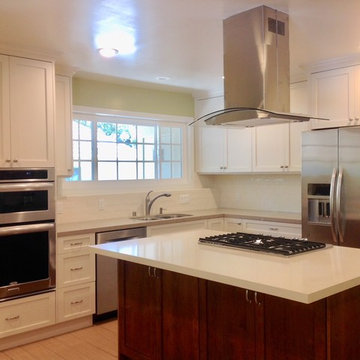
Aménagement d'une cuisine moderne avec un évier encastré, un placard sans porte, des portes de placard blanches, un plan de travail en quartz, une crédence en carrelage de pierre, un électroménager en acier inoxydable, tomettes au sol, 2 îlots, un sol beige et un plan de travail multicolore.
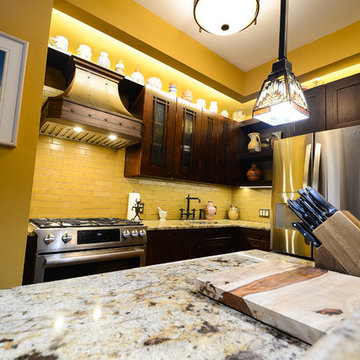
Cette photo montre une cuisine ouverte linéaire sud-ouest américain en bois foncé de taille moyenne avec un évier encastré, un placard avec porte à panneau encastré, un plan de travail en quartz, une crédence jaune, une crédence en carrelage métro, un électroménager en acier inoxydable, tomettes au sol, îlot, un sol orange et un plan de travail multicolore.
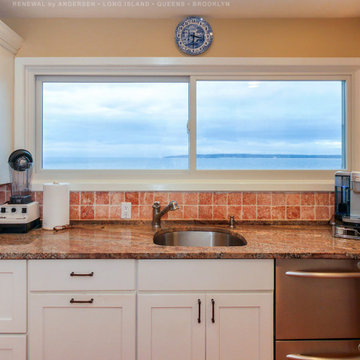
Gorgeous kitchen with amazing water view through this new sliding window we installed. With white cabinetry and gorgeous granite counters, this kitchen looks fantastic with this long sliding window looking out onto the Long Island Sound. Get started replacing your windows today with Renewal by Andersen of Long Island, Queens and Brooklyn.
. . . . . . . . . .
We offer windows in a variety of styles and colors -- Contact Us Today! 844-245-2799
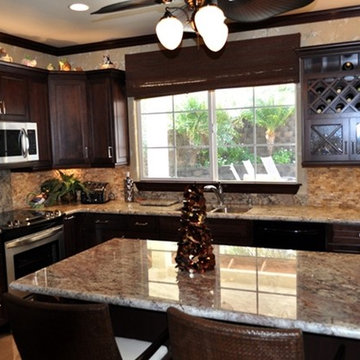
Idées déco pour une arrière-cuisine craftsman en U et bois brun avec un évier encastré, un placard avec porte à panneau surélevé, plan de travail en marbre, une crédence multicolore, une crédence en carrelage de pierre, un électroménager en acier inoxydable, tomettes au sol, îlot et un plan de travail multicolore.
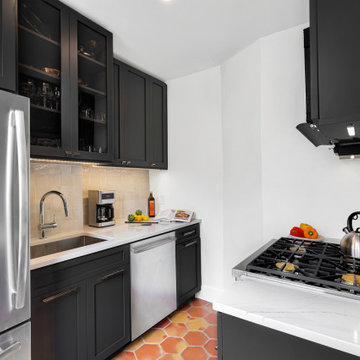
When natural and modern meet together. The terracotta tile complements the charcoal gray cabints
Aménagement d'une petite cuisine parallèle fermée avec un évier encastré, un placard à porte shaker, des portes de placard grises, un plan de travail en quartz modifié, une crédence beige, une crédence en céramique, un électroménager en acier inoxydable, tomettes au sol, un sol orange et un plan de travail multicolore.
Aménagement d'une petite cuisine parallèle fermée avec un évier encastré, un placard à porte shaker, des portes de placard grises, un plan de travail en quartz modifié, une crédence beige, une crédence en céramique, un électroménager en acier inoxydable, tomettes au sol, un sol orange et un plan de travail multicolore.
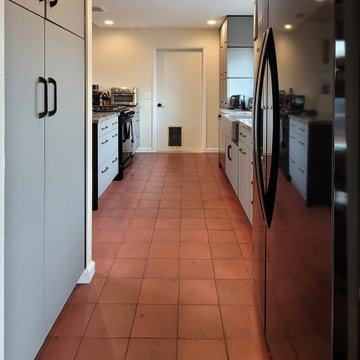
Idée de décoration pour une petite arrière-cuisine parallèle bohème avec un évier de ferme, un placard à porte plane, des portes de placard grises, un plan de travail en quartz modifié, un électroménager noir, tomettes au sol, une péninsule, un sol rouge et un plan de travail multicolore.
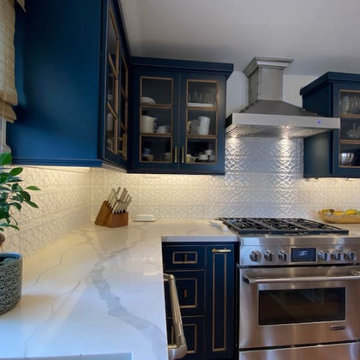
Modern Spanish Hacienda architecture home with a mix of old world Spanish and mid century design aesthetic throughout the home. The custom kitchen has clean lines paired with modern appliances and old world Spanish accents which pairs handsomely with the custom clay pavers and linen grout of the flooring throughout. The custom alder wood cabinetry is painted farrow & ball Hague Blue with the exposed bevel sanded back down to its natural wood with very subtle hints of the blue showing through (sadly the professional photographs do not do this kitchen any justice!) and the custom alder wood island have heavy brass rings separating the massive leg sections. Absolutely amazing in person!
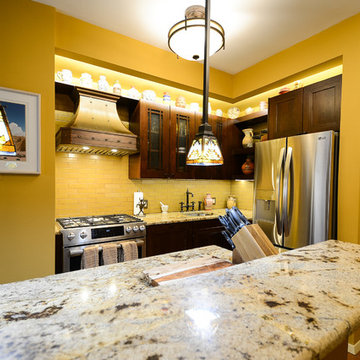
Idée de décoration pour une cuisine ouverte linéaire sud-ouest américain en bois foncé de taille moyenne avec un évier encastré, un placard avec porte à panneau encastré, un plan de travail en quartz, une crédence jaune, une crédence en carrelage métro, un électroménager en acier inoxydable, tomettes au sol, îlot, un sol orange et un plan de travail multicolore.
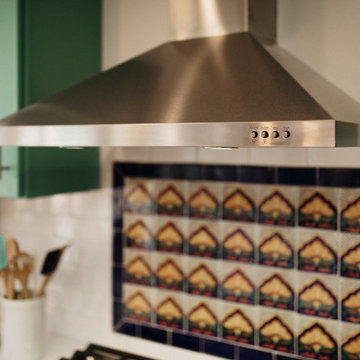
Create a space with bold contemporary colors that also hint to our Mexican heritage.
Idée de décoration pour une cuisine américaine sud-ouest américain en U de taille moyenne avec un évier 1 bac, des portes de placards vertess, un plan de travail en bois, une crédence multicolore, une crédence en carrelage métro, un électroménager en acier inoxydable, tomettes au sol, îlot, un sol orange et un plan de travail multicolore.
Idée de décoration pour une cuisine américaine sud-ouest américain en U de taille moyenne avec un évier 1 bac, des portes de placards vertess, un plan de travail en bois, une crédence multicolore, une crédence en carrelage métro, un électroménager en acier inoxydable, tomettes au sol, îlot, un sol orange et un plan de travail multicolore.
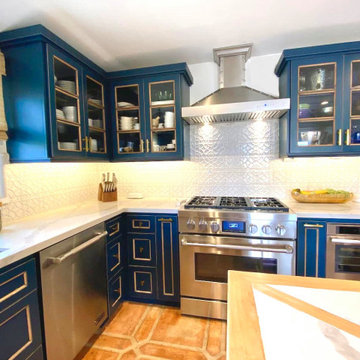
Modern Spanish Hacienda architecture home with a mix of old world Spanish and mid century design aesthetic throughout the home. The custom kitchen has clean lines paired with modern appliances and old world Spanish accents which pairs handsomely with the custom clay pavers and linen grout of the flooring throughout. The custom alder wood cabinetry is painted farrow & ball Hague Blue with the exposed bevel sanded back down to its natural wood with very subtle hints of the blue showing through (sadly the professional photographs do not do this kitchen any justice!) and the custom alder wood island has heavy brass rings separating the massive leg sections. Absolutely amazing in person!
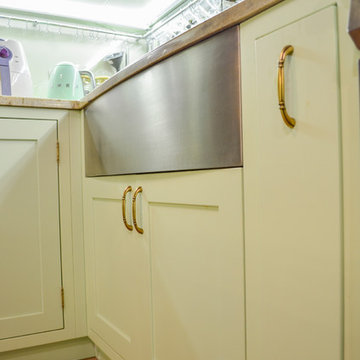
Дизайн и проектирование - Елена Яковлева
Производство - John Green
Inspiration pour une grande cuisine ouverte traditionnelle en L avec un évier 2 bacs, un placard à porte shaker, des portes de placards vertess, un plan de travail en granite, une crédence blanche, une crédence en carreau de verre, un électroménager en acier inoxydable, tomettes au sol, îlot, un sol marron et un plan de travail multicolore.
Inspiration pour une grande cuisine ouverte traditionnelle en L avec un évier 2 bacs, un placard à porte shaker, des portes de placards vertess, un plan de travail en granite, une crédence blanche, une crédence en carreau de verre, un électroménager en acier inoxydable, tomettes au sol, îlot, un sol marron et un plan de travail multicolore.
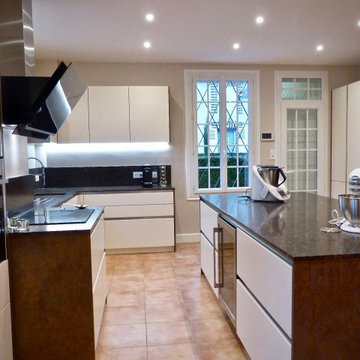
Aménagement d'une très grande cuisine américaine encastrable contemporaine avec un évier encastré, un placard à porte affleurante, des portes de placard beiges, un plan de travail en granite, une crédence multicolore, une crédence en marbre, tomettes au sol, îlot, un sol multicolore et un plan de travail multicolore.
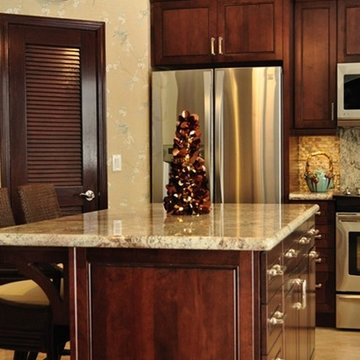
Réalisation d'une grande arrière-cuisine craftsman en U et bois brun avec un évier encastré, un placard avec porte à panneau surélevé, plan de travail en marbre, une crédence multicolore, une crédence en carrelage de pierre, un électroménager en acier inoxydable, tomettes au sol, îlot et un plan de travail multicolore.
Idées déco de cuisines avec tomettes au sol et un plan de travail multicolore
4