Idées déco de cuisines avec tomettes au sol et un plan de travail multicolore
Trier par :
Budget
Trier par:Populaires du jour
121 - 140 sur 156 photos
1 sur 3
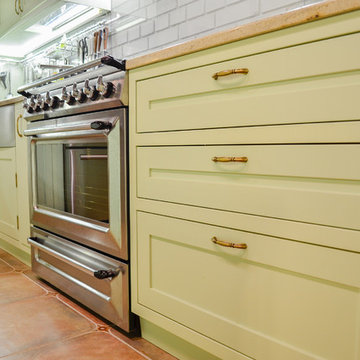
Дизайн и проектирование - Елена Яковлева
Производство - John Green
Inspiration pour une grande cuisine ouverte traditionnelle en L avec un évier 2 bacs, un placard à porte shaker, des portes de placards vertess, un plan de travail en granite, une crédence blanche, une crédence en carreau de verre, un électroménager en acier inoxydable, tomettes au sol, îlot, un sol marron et un plan de travail multicolore.
Inspiration pour une grande cuisine ouverte traditionnelle en L avec un évier 2 bacs, un placard à porte shaker, des portes de placards vertess, un plan de travail en granite, une crédence blanche, une crédence en carreau de verre, un électroménager en acier inoxydable, tomettes au sol, îlot, un sol marron et un plan de travail multicolore.
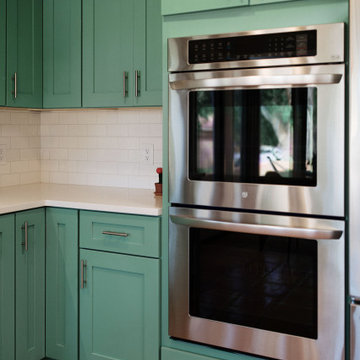
Create a space with bold contemporary colors that also hint to our Mexican heritage.
Exemple d'une cuisine américaine sud-ouest américain en U de taille moyenne avec un évier 1 bac, des portes de placards vertess, un plan de travail en bois, une crédence multicolore, une crédence en carrelage métro, un électroménager en acier inoxydable, tomettes au sol, îlot, un sol orange et un plan de travail multicolore.
Exemple d'une cuisine américaine sud-ouest américain en U de taille moyenne avec un évier 1 bac, des portes de placards vertess, un plan de travail en bois, une crédence multicolore, une crédence en carrelage métro, un électroménager en acier inoxydable, tomettes au sol, îlot, un sol orange et un plan de travail multicolore.
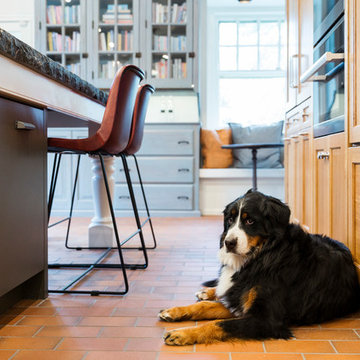
The new owners of a huge Mt. Airy estate were looking to renovate the kitchen in their perfectly preserved and maintained home. We gutted the 1990's kitchen and adjoining breakfast room (except for a custom-built hutch) and set about to create a new kitchen made to look as if it was a mixture of original pieces from when the mansion was built combined with elements added over the intervening years.
The classic white cabinetry with 54" uppers and stainless worktops, quarter-sawn oak built-ins and a massive island "table" with a huge slab of schist stone countertop all add to the functional and timeless feel.
We chose a blended quarry tile which provides a rich, warm base in the sun-drenched room.
The existing hutch was the perfect place to house the owner's extensive cookbook collection. We stained it a soft blue-gray which along with the red of the floor, is repeated in the hand-painted Winchester tile backsplash.
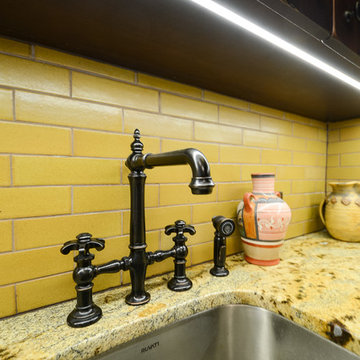
Cette image montre une cuisine ouverte linéaire sud-ouest américain en bois foncé de taille moyenne avec un évier encastré, un placard avec porte à panneau encastré, un plan de travail en quartz, une crédence jaune, une crédence en carrelage métro, un électroménager en acier inoxydable, tomettes au sol, îlot, un sol orange et un plan de travail multicolore.
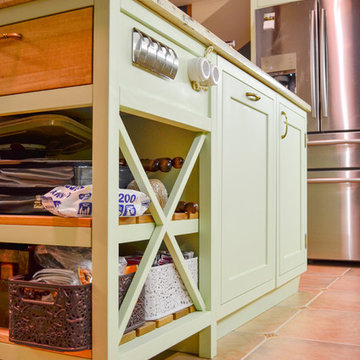
Дизайн и проектирование - Елена Яковлева
Производство - John Green
Exemple d'une grande cuisine ouverte chic en L avec un évier 2 bacs, un placard à porte shaker, des portes de placards vertess, un plan de travail en granite, une crédence blanche, une crédence en carreau de verre, un électroménager en acier inoxydable, tomettes au sol, îlot, un sol marron et un plan de travail multicolore.
Exemple d'une grande cuisine ouverte chic en L avec un évier 2 bacs, un placard à porte shaker, des portes de placards vertess, un plan de travail en granite, une crédence blanche, une crédence en carreau de verre, un électroménager en acier inoxydable, tomettes au sol, îlot, un sol marron et un plan de travail multicolore.
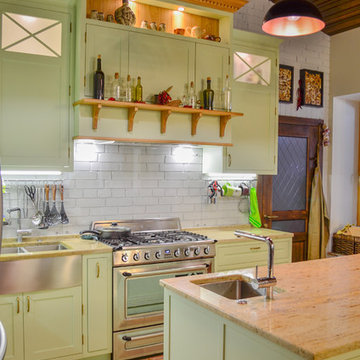
Дизайн и проектирование - Елена Яковлева
Производство - John Green
Idée de décoration pour une grande cuisine ouverte tradition en L avec un évier 2 bacs, un placard à porte shaker, des portes de placards vertess, un plan de travail en granite, une crédence blanche, une crédence en carreau de verre, un électroménager en acier inoxydable, tomettes au sol, îlot, un sol marron et un plan de travail multicolore.
Idée de décoration pour une grande cuisine ouverte tradition en L avec un évier 2 bacs, un placard à porte shaker, des portes de placards vertess, un plan de travail en granite, une crédence blanche, une crédence en carreau de verre, un électroménager en acier inoxydable, tomettes au sol, îlot, un sol marron et un plan de travail multicolore.
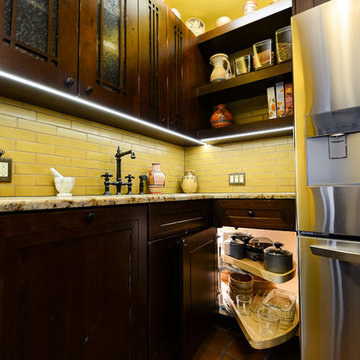
Réalisation d'une cuisine ouverte linéaire sud-ouest américain en bois foncé de taille moyenne avec un évier encastré, un placard avec porte à panneau encastré, un plan de travail en quartz, une crédence jaune, une crédence en carrelage métro, un électroménager en acier inoxydable, tomettes au sol, îlot, un sol orange et un plan de travail multicolore.
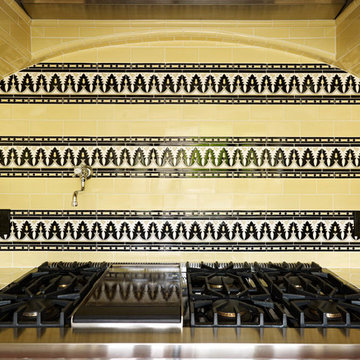
Idées déco pour une cuisine méditerranéenne fermée et de taille moyenne avec un évier de ferme, un placard avec porte à panneau encastré, des portes de placard blanches, plan de travail carrelé, une crédence jaune, une crédence en carrelage métro, un électroménager de couleur, tomettes au sol, aucun îlot, un sol rouge et un plan de travail multicolore.
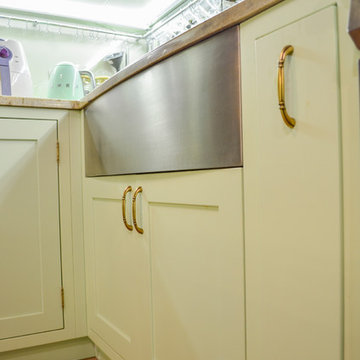
Дизайн и проектирование - Елена Яковлева
Производство - John Green
Inspiration pour une grande cuisine ouverte traditionnelle en L avec un évier 2 bacs, un placard à porte shaker, des portes de placards vertess, un plan de travail en granite, une crédence blanche, une crédence en carreau de verre, un électroménager en acier inoxydable, tomettes au sol, îlot, un sol marron et un plan de travail multicolore.
Inspiration pour une grande cuisine ouverte traditionnelle en L avec un évier 2 bacs, un placard à porte shaker, des portes de placards vertess, un plan de travail en granite, une crédence blanche, une crédence en carreau de verre, un électroménager en acier inoxydable, tomettes au sol, îlot, un sol marron et un plan de travail multicolore.
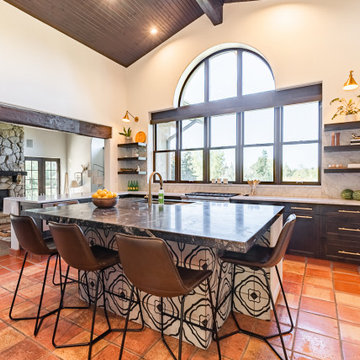
We opened up the space, created balance, and updated this Greenwood Village kitchen while still maintaining the charm of the home.
Exemple d'une très grande cuisine américaine éclectique en bois vieilli avec un évier encastré, un placard avec porte à panneau encastré, un plan de travail en granite, un électroménager en acier inoxydable, tomettes au sol, îlot, un sol rouge, un plan de travail multicolore et poutres apparentes.
Exemple d'une très grande cuisine américaine éclectique en bois vieilli avec un évier encastré, un placard avec porte à panneau encastré, un plan de travail en granite, un électroménager en acier inoxydable, tomettes au sol, îlot, un sol rouge, un plan de travail multicolore et poutres apparentes.
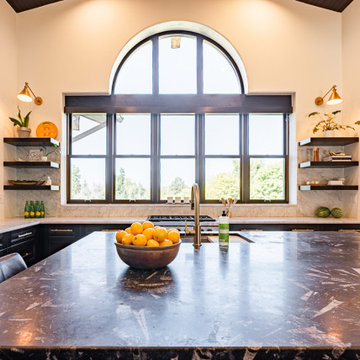
This incredibly private home in Greenwood Village is oriented to capture unobstructed views of the mountains and it. is. amazing! We kept the cooktop west-facing to enjoy this panoramic view. We designed around this gorgeous window and added some open shelving and beautiful accent lighting to create interest. Another fun feature is the granite our client selected for the island. It has fossils in it!
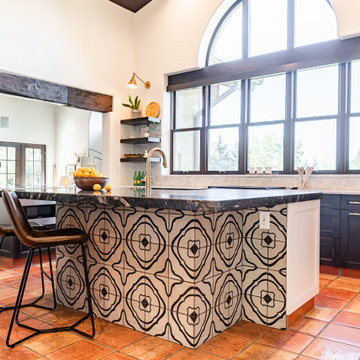
Réalisation d'une très grande cuisine américaine bohème en bois vieilli avec un évier encastré, un placard avec porte à panneau encastré, un plan de travail en granite, un électroménager en acier inoxydable, tomettes au sol, îlot, un sol rouge, un plan de travail multicolore et poutres apparentes.
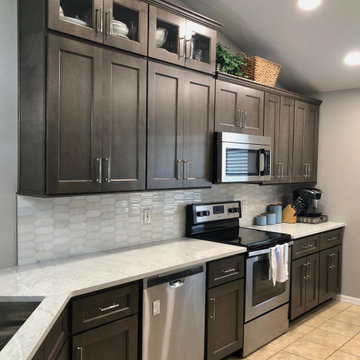
Réalisation d'une cuisine ouverte parallèle tradition en bois foncé de taille moyenne avec un évier encastré, un placard à porte affleurante, un plan de travail en granite, une crédence multicolore, une crédence en céramique, un électroménager en acier inoxydable, tomettes au sol, une péninsule, un sol beige, un plan de travail multicolore et un plafond voûté.
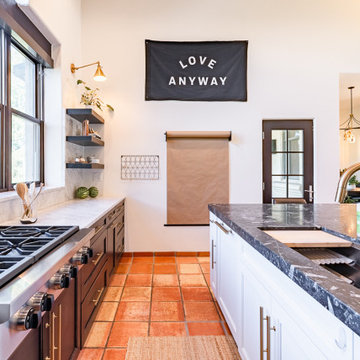
We had the opportunity to remodel for this lovely family of 5 in Greenwood Village. We loved the original Saltillo tiles and wanted to keep that wonderful, homey feel in the remodel. We kept the original charm of the house by doing espresso finished cabinets in a transitional door style with rubbed edges. This fit into the rustic look while maintaining the charm and warmth of the house. Finally, we added a handmade black and white tile detail on the back of the island to elevate the style. It really gave it that pop of interest without detracting from the original charm of the home!
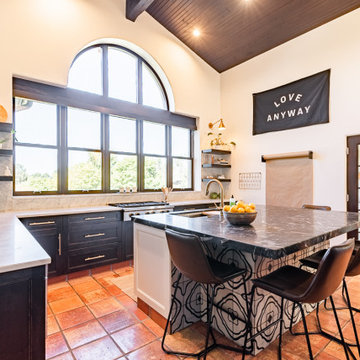
This incredibly private home in Greenwood Village is oriented to capture unobstructed views of the mountains and it. is. amazing! We kept the cooktop west-facing to enjoy this panoramic view. We designed around this gorgeous window and added some open shelving and beautiful accent lighting to create interest. Another fun feature is the granite our client selected for the island. It has fossils in it!
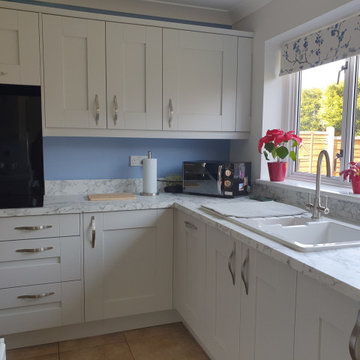
Range: Cartmel
Colour: Ivory
Worktop: Laminate
Cette image montre une cuisine américaine design en U de taille moyenne avec un évier 2 bacs, un placard à porte shaker, des portes de placard grises, un plan de travail en stratifié, une crédence noire, une crédence en carreau de verre, un électroménager noir, tomettes au sol, aucun îlot, un sol marron, un plan de travail multicolore et un plafond à caissons.
Cette image montre une cuisine américaine design en U de taille moyenne avec un évier 2 bacs, un placard à porte shaker, des portes de placard grises, un plan de travail en stratifié, une crédence noire, une crédence en carreau de verre, un électroménager noir, tomettes au sol, aucun îlot, un sol marron, un plan de travail multicolore et un plafond à caissons.
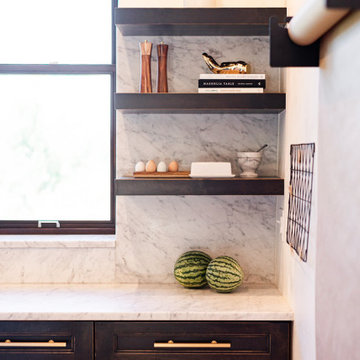
Exemple d'une très grande cuisine américaine éclectique en bois vieilli avec un évier encastré, un placard avec porte à panneau encastré, un plan de travail en granite, un électroménager en acier inoxydable, tomettes au sol, îlot, un sol rouge, un plan de travail multicolore et poutres apparentes.
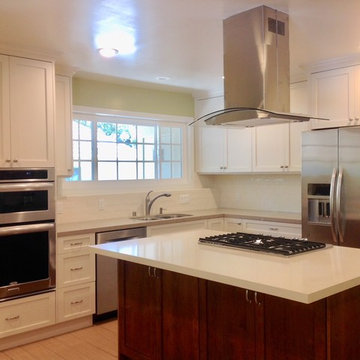
Aménagement d'une cuisine moderne avec un évier encastré, un placard sans porte, des portes de placard blanches, un plan de travail en quartz, une crédence en carrelage de pierre, un électroménager en acier inoxydable, tomettes au sol, 2 îlots, un sol beige et un plan de travail multicolore.
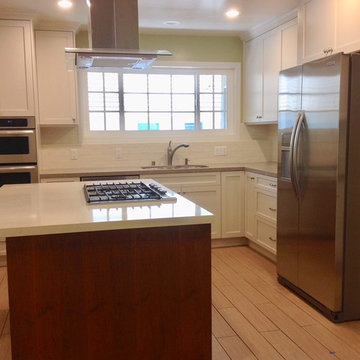
Multi Kitchen Remodeling
Idée de décoration pour une cuisine minimaliste avec un évier encastré, un placard à porte shaker, des portes de placard blanches, un plan de travail en quartz, une crédence blanche, une crédence en céramique, un électroménager en acier inoxydable, tomettes au sol, 2 îlots, un sol beige et un plan de travail multicolore.
Idée de décoration pour une cuisine minimaliste avec un évier encastré, un placard à porte shaker, des portes de placard blanches, un plan de travail en quartz, une crédence blanche, une crédence en céramique, un électroménager en acier inoxydable, tomettes au sol, 2 îlots, un sol beige et un plan de travail multicolore.
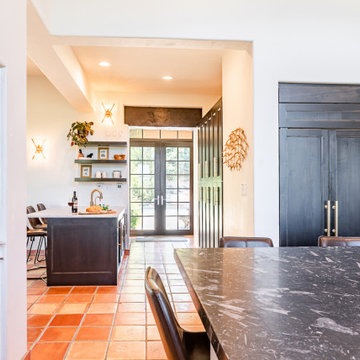
We opened the kitchen to the dining room to create a more unified space. The homeowners had an unusable desk area that we eliminated and maximized the space by adding a wet bar complete with wine refrigerator and built-in ice maker. The pantry wall behind the wet bar maximizes storage.
Idées déco de cuisines avec tomettes au sol et un plan de travail multicolore
7