Idées déco de cuisines avec tomettes au sol et un sol multicolore
Trier par :
Budget
Trier par:Populaires du jour
21 - 40 sur 278 photos
1 sur 3
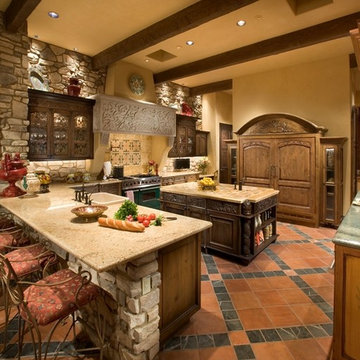
Cette photo montre une grande cuisine méditerranéenne en U et bois foncé avec un évier posé, un placard à porte vitrée, un plan de travail en granite, un électroménager en acier inoxydable, tomettes au sol, îlot et un sol multicolore.
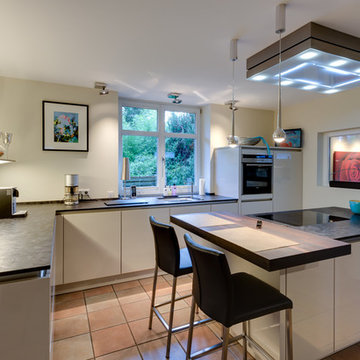
Schlichte Eleganz für das moderne Wohngefühl bringt die SieMatic Küche S2 mit hellen Lackfronten formschön zu Ihnen nach Hause. Die geräumige L-Form wurde mit einer smarten Kochinsel ergänzt, an der im Alltag auch für eine Pause Platz genommen werden kann. Ellerbrock - Rosseburg

Cette photo montre une petite cuisine américaine parallèle nature avec un évier de ferme, un placard avec porte à panneau encastré, des portes de placard blanches, une crédence multicolore, un électroménager en acier inoxydable, plan de travail en marbre, une crédence en céramique, tomettes au sol, aucun îlot, un sol multicolore, poutres apparentes et un plan de travail beige.

This open floor-plan kitchen consists of a large island, stainless steel appliances, semi-custom cabinetry, and ample natural lighting.
Cette image montre une grande cuisine ouverte linéaire traditionnelle en bois foncé avec un évier de ferme, un placard à porte shaker, un plan de travail en quartz modifié, une crédence grise, une crédence en céramique, un électroménager en acier inoxydable, tomettes au sol, îlot, un sol multicolore, un plan de travail jaune et un plafond voûté.
Cette image montre une grande cuisine ouverte linéaire traditionnelle en bois foncé avec un évier de ferme, un placard à porte shaker, un plan de travail en quartz modifié, une crédence grise, une crédence en céramique, un électroménager en acier inoxydable, tomettes au sol, îlot, un sol multicolore, un plan de travail jaune et un plafond voûté.
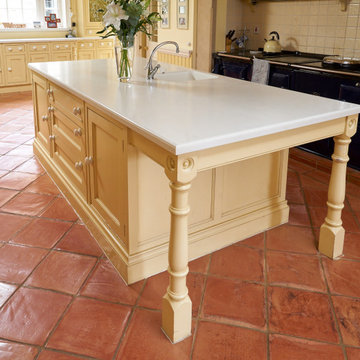
Inspiration pour une grande cuisine américaine linéaire traditionnelle avec un évier posé, un placard à porte shaker, des portes de placard beiges, un plan de travail en surface solide, une crédence beige, une crédence en mosaïque, tomettes au sol, îlot, un sol multicolore et un plan de travail blanc.
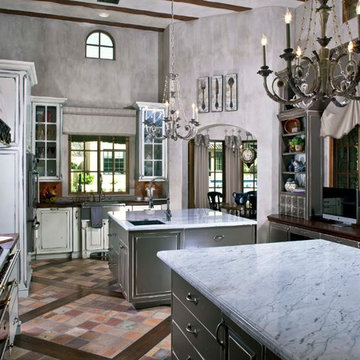
This culinary kitchen was designed to fit the lifestyle of the homeowner. The floor tiles are from France and their are inserted into in Hickory wood planks . Two islands with Carrara Marble countertops and a fabulous LACANCHE range portrays the authentic French old world design we wanted to achieve . All finishes were selected accordingly to the French style the home owner wanted. This kitchen is perfect to prepare Gourmet dinners and entertain friends and family.
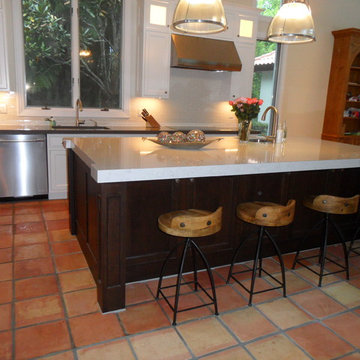
Crystal Cabinets
Two sinks
Large island order as one piece
shared rails
inset cabinets.
Idées déco pour une cuisine ouverte campagne en L de taille moyenne avec un évier encastré, des portes de placard blanches, une crédence blanche, une crédence en céramique, un électroménager en acier inoxydable, îlot, un placard avec porte à panneau encastré, plan de travail en marbre, tomettes au sol et un sol multicolore.
Idées déco pour une cuisine ouverte campagne en L de taille moyenne avec un évier encastré, des portes de placard blanches, une crédence blanche, une crédence en céramique, un électroménager en acier inoxydable, îlot, un placard avec porte à panneau encastré, plan de travail en marbre, tomettes au sol et un sol multicolore.
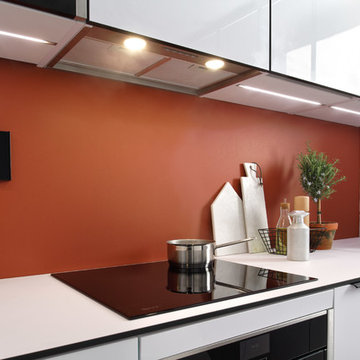
A clever U-shaped kitchen with Everest-coloured units from the Strass range and Black units from the Loft range. An eye-catching Nano Everest compact worktop with a black-and-white design and a Nano Black laminate worktop for the dining area.
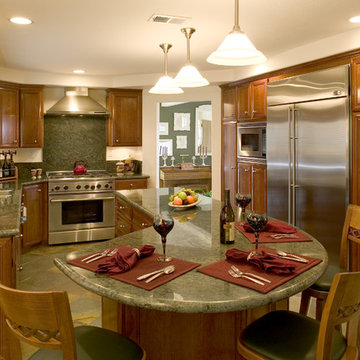
Idées déco pour une cuisine classique en bois brun fermée avec un électroménager en acier inoxydable, un évier encastré, un placard avec porte à panneau surélevé, un plan de travail en granite, une crédence verte, une crédence en dalle de pierre, tomettes au sol, îlot, un sol multicolore et un plan de travail vert.
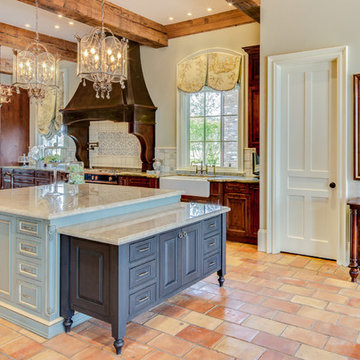
Bentwood Fine Custom Cabinetry with a Raw Urth Hood, La Cornue Range and Sub-Zero/Wolf Appliances
Cette image montre une grande cuisine encastrable méditerranéenne en U et bois foncé avec un évier de ferme, une crédence bleue, une crédence en terre cuite, tomettes au sol et un sol multicolore.
Cette image montre une grande cuisine encastrable méditerranéenne en U et bois foncé avec un évier de ferme, une crédence bleue, une crédence en terre cuite, tomettes au sol et un sol multicolore.
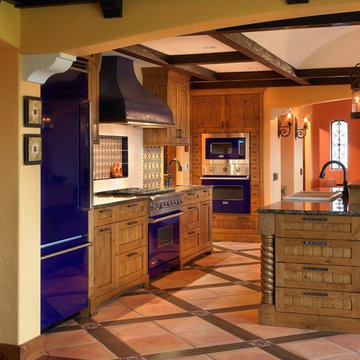
Idée de décoration pour une cuisine américaine parallèle chalet en bois brun de taille moyenne avec un évier posé, un placard avec porte à panneau encastré, un électroménager de couleur, un sol multicolore, tomettes au sol et un plan de travail en granite.
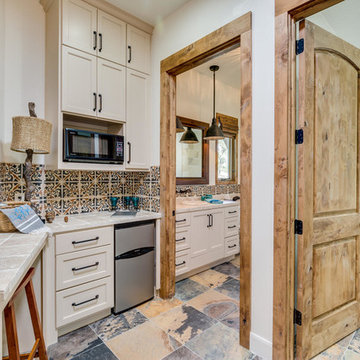
View from Kitchenette to one of two Bathrooms and entrance to one of two bedrooms in the Casita side of the Canyon Mist residence
Exemple d'une petite cuisine linéaire chic fermée avec un évier intégré, un placard à porte plane, des portes de placard blanches, un plan de travail en quartz modifié, une crédence multicolore, un électroménager en acier inoxydable, tomettes au sol, un sol multicolore, une crédence en carreau de porcelaine et aucun îlot.
Exemple d'une petite cuisine linéaire chic fermée avec un évier intégré, un placard à porte plane, des portes de placard blanches, un plan de travail en quartz modifié, une crédence multicolore, un électroménager en acier inoxydable, tomettes au sol, un sol multicolore, une crédence en carreau de porcelaine et aucun îlot.
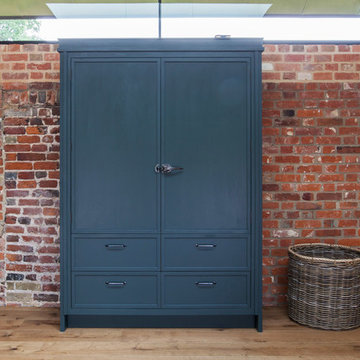
With a busy working lifestyle and two small children, Burlanes worked closely with the home owners to transform a number of rooms in their home, to not only suit the needs of family life, but to give the wonderful building a new lease of life, whilst in keeping with the stunning historical features and characteristics of the incredible Oast House.
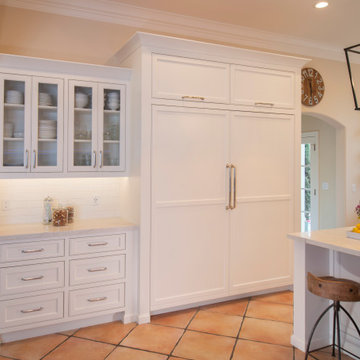
New cabinetry had to be measured with extreme care to cover the original cabinet footprint. Since the existing kitchen tile flooring would be difficult to find, Gayler also took special care during construction to protect the tile. The dated cabinetry in the kitchen and butler’s pantry was replaced with all new semi-custom inset maple cabinets painted in a Swiss Coffee finish.
The kitchen counters, the island, and the butler's pantry are finished in a marble-inspired Sereno Bianco Quartz.
To the delight of our client, they selected all new high-end appliances. Their appliance package included a SubZero 36” Integrated column refrigerator and freezer, a Wolf 60” dual fuel, 6 burner with a double griddle, a Thermador oven and microwave, a Thermador warming drawer, a Cove 24” dishwasher, a SubZero 15” Ice Maker and a SubZero 24” undercounter wine refrigerator.
Finally, pendant lighting, open and glass shelving, and dual sinks make a dramatic statement to this fantastic kitchen and butler's pantry transformation.
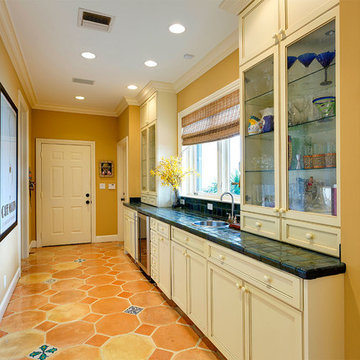
Kitchen
Inspiration pour une cuisine linéaire ethnique fermée et de taille moyenne avec un évier encastré, un placard avec porte à panneau encastré, des portes de placard blanches, plan de travail carrelé, une crédence multicolore, une crédence en mosaïque, un électroménager en acier inoxydable, aucun îlot, un sol multicolore, un plan de travail multicolore et tomettes au sol.
Inspiration pour une cuisine linéaire ethnique fermée et de taille moyenne avec un évier encastré, un placard avec porte à panneau encastré, des portes de placard blanches, plan de travail carrelé, une crédence multicolore, une crédence en mosaïque, un électroménager en acier inoxydable, aucun îlot, un sol multicolore, un plan de travail multicolore et tomettes au sol.
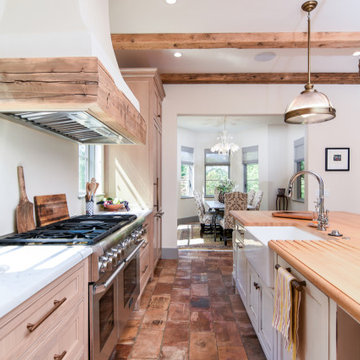
The kitchen showcases high-end integrated Thermador appliances, custom cabinetry, spacious butcher block island, and breakfast nook.
Aménagement d'une cuisine ouverte linéaire et encastrable méditerranéenne en bois brun de taille moyenne avec un évier de ferme, un placard à porte affleurante, un plan de travail en bois, tomettes au sol, îlot, un sol multicolore et un plan de travail multicolore.
Aménagement d'une cuisine ouverte linéaire et encastrable méditerranéenne en bois brun de taille moyenne avec un évier de ferme, un placard à porte affleurante, un plan de travail en bois, tomettes au sol, îlot, un sol multicolore et un plan de travail multicolore.
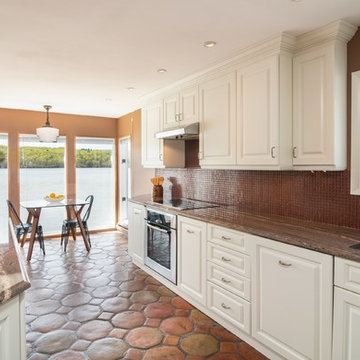
Staging allows this house to show off its best assets - stunning Hudson River views!
Cette photo montre une cuisine américaine parallèle chic de taille moyenne avec un évier encastré, un placard avec porte à panneau surélevé, des portes de placard blanches, un plan de travail en granite, une crédence rouge, une crédence en carreau de verre, un électroménager en acier inoxydable, tomettes au sol, aucun îlot, un sol multicolore et un plan de travail gris.
Cette photo montre une cuisine américaine parallèle chic de taille moyenne avec un évier encastré, un placard avec porte à panneau surélevé, des portes de placard blanches, un plan de travail en granite, une crédence rouge, une crédence en carreau de verre, un électroménager en acier inoxydable, tomettes au sol, aucun îlot, un sol multicolore et un plan de travail gris.
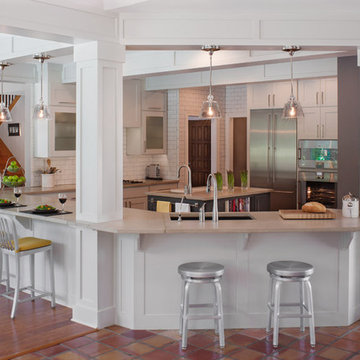
"After" photo Looking from the Living Room, the Kitchen now has an open and integrated feel to the rest of the house. The cook can enjoy being a part of every public room in the downstairs space.
Remodel by Paula Ables Interiors
Builder: Roger Lawrence
Photographer: Coles Hairston
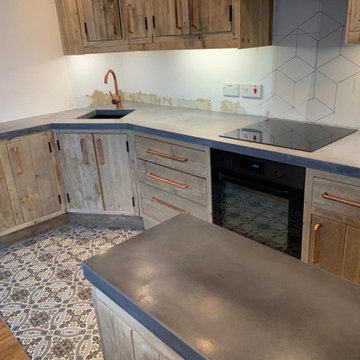
A rustic look with a bit of a contemporary edge provided by the distressed wood and striking copper fittings. We particularly loved the rich pattern on the Moroccan style tiles
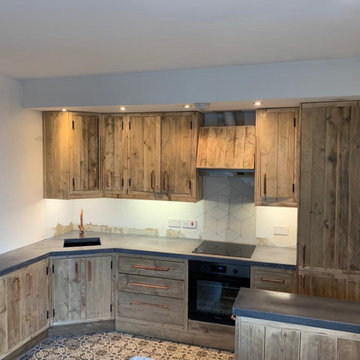
A rustic look with a bit of a contemporary edge provided by the distressed wood and striking copper fittings. We particularly loved the rich pattern on the Moroccan style tiles
Idées déco de cuisines avec tomettes au sol et un sol multicolore
2