Idées déco de cuisines avec tomettes au sol et un sol multicolore
Trier par :
Budget
Trier par:Populaires du jour
41 - 60 sur 278 photos
1 sur 3
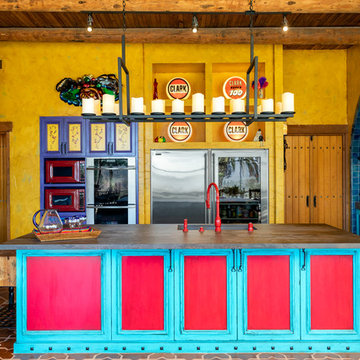
Cette photo montre une cuisine sud-ouest américain avec un évier encastré, un placard avec porte à panneau encastré, des portes de placard turquoises, un électroménager en acier inoxydable, tomettes au sol, îlot et un sol multicolore.
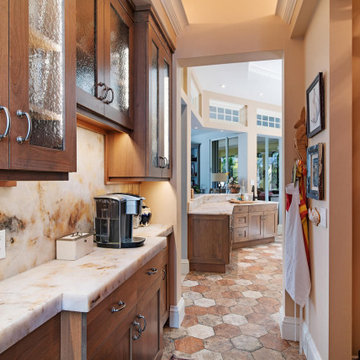
Cette image montre une arrière-cuisine linéaire et blanche et bois méditerranéenne en bois foncé avec un placard à porte plane, plan de travail en marbre, une crédence multicolore, une crédence en marbre, tomettes au sol, un plan de travail multicolore, un plafond décaissé, un électroménager en acier inoxydable, îlot et un sol multicolore.
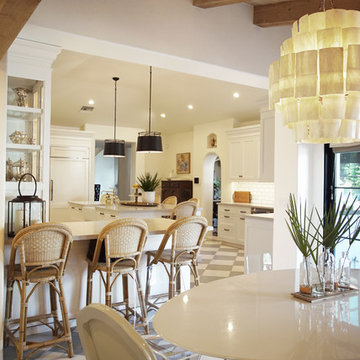
Heather Ryan, Interior Designer H.Ryan Studio - Scottsdale, AZ www.hryanstudio.com
Cette photo montre une très grande cuisine américaine chic avec un évier de ferme, un placard avec porte à panneau encastré, des portes de placard blanches, un plan de travail en quartz modifié, une crédence blanche, une crédence en terre cuite, un électroménager en acier inoxydable, tomettes au sol, îlot, un sol multicolore, un plan de travail gris et un plafond en bois.
Cette photo montre une très grande cuisine américaine chic avec un évier de ferme, un placard avec porte à panneau encastré, des portes de placard blanches, un plan de travail en quartz modifié, une crédence blanche, une crédence en terre cuite, un électroménager en acier inoxydable, tomettes au sol, îlot, un sol multicolore, un plan de travail gris et un plafond en bois.
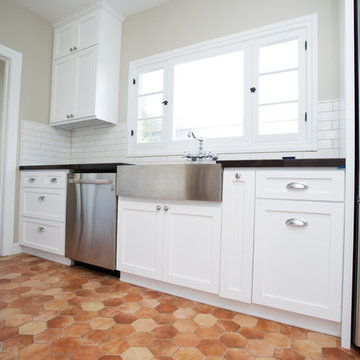
Idées déco pour une cuisine ouverte parallèle moderne de taille moyenne avec un placard à porte shaker, des portes de placard blanches, un plan de travail en quartz, une crédence blanche, une crédence en céramique, un électroménager en acier inoxydable, tomettes au sol, aucun îlot, un sol multicolore et plan de travail noir.
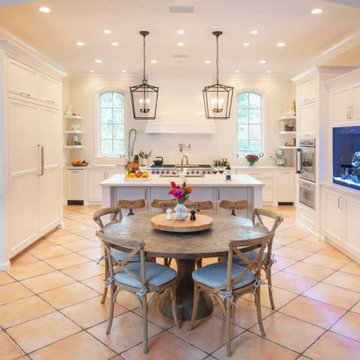
Gayler’s design team and construction crew worked closely with the aquarium experts. Several meetings were held to discuss and review every aspect of the 250-gallon saltwater fish tank. Among those details it was determined that the cabinet needed to be built with a steel frame in order to support the weight of the 3,000-pound tank. A chase cooling system was also installed below the tank in order to keep the water at a required, cooler temperature.
New cabinetry had to be measured with extreme care to cover the original cabinet footprint. Since the existing kitchen tile flooring would be difficult to find, Gayler also took special care during construction to protect the tile. The dated cabinetry in the kitchen and butler’s pantry was replaced with all new semi-custom inset maple cabinets painted in a Swiss Coffee finish.
A full overlay, custom-built kitchen hood, also in painted maple, anchors the kitchen’s large size and is complimented by a full ceiling-height backsplash in a herringbone pattern. Since the tile was custom-made, it had variations. Gayler Design Build took meticulous care to select and lay the tile to preserve the beautiful pattern.
The kitchen counters, the island, and the butler's pantry are finished in a marble-inspired Sereno Bianco Quartz.
To the delight of our client, they selected all new high-end appliances. Their appliance package included a SubZero 36” Integrated column refrigerator and freezer, a Wolf 60” dual fuel, 6 burner with a double griddle, a Thermador oven and microwave, a Thermador warming drawer, a Cove 24” dishwasher, a SubZero 15” Ice Maker and a SubZero 24” undercounter wine refrigerator.
Finally, pendant lighting, open and glass shelving, and dual sinks make a dramatic statement to this fantastic kitchen and butler's pantry transformation.
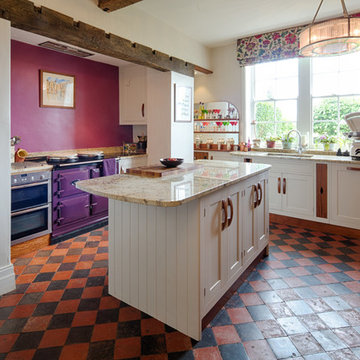
As with many houses this kitchen is a key family space, that needs to cater for entertaining as well as family meals.
The kitchen is predominantly painted in white but the colour of the aubergine AGA is used to pick out the framing of the large surface mounted cupboard that contains the coffee maker and toaster. The family breakfasts can be tidied up fast!
Relaxing has been made special with a cocktail bar designed to fit into an otherwise awkward corner. The mirrored back to the shelving accentuates the collection of cocktail glasses, a handy wine cooler is set within the same area.
The work-surface granite chosen was Colonial Cream which is used around the kitchen and also under the folding door larder cupboard. The work-surfaces are completed with an end grain chopping board set opposite the AGA for food preparation.
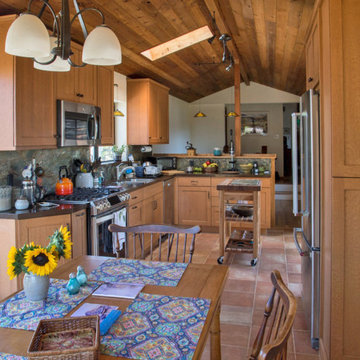
Idée de décoration pour une petite cuisine américaine parallèle chalet en bois brun avec un évier 2 bacs, un placard avec porte à panneau encastré, un plan de travail en quartz modifié, une crédence verte, une crédence en dalle de pierre, un électroménager en acier inoxydable, tomettes au sol, un sol multicolore, un plan de travail marron et un plafond en lambris de bois.
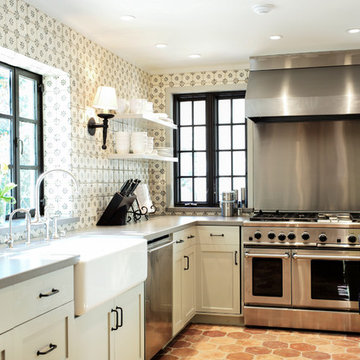
Photo: Murphy Mears Architects | KM
Cette photo montre une grande cuisine méditerranéenne en L fermée avec un évier de ferme, un placard avec porte à panneau encastré, des portes de placard blanches, un plan de travail en surface solide, une crédence multicolore, une crédence en céramique, un électroménager en acier inoxydable, tomettes au sol, îlot et un sol multicolore.
Cette photo montre une grande cuisine méditerranéenne en L fermée avec un évier de ferme, un placard avec porte à panneau encastré, des portes de placard blanches, un plan de travail en surface solide, une crédence multicolore, une crédence en céramique, un électroménager en acier inoxydable, tomettes au sol, îlot et un sol multicolore.
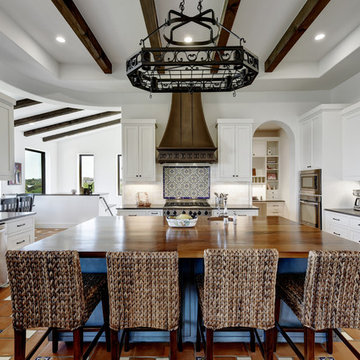
Exemple d'une cuisine méditerranéenne avec un évier de ferme, un placard à porte shaker, des portes de placard blanches, une crédence multicolore, un électroménager en acier inoxydable, îlot, un sol multicolore, plan de travail noir et tomettes au sol.
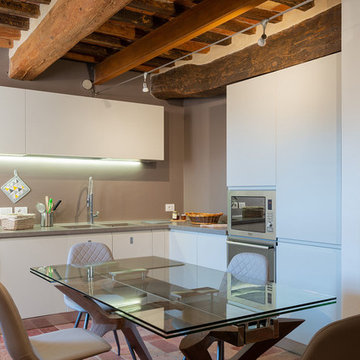
Fotografie: Riccardo Mendicino
Idées déco pour une cuisine américaine contemporaine en L de taille moyenne avec un évier 2 bacs, un placard à porte plane, des portes de placard blanches, un plan de travail en quartz modifié, une crédence marron, tomettes au sol, aucun îlot, un sol multicolore, un plan de travail gris et un électroménager en acier inoxydable.
Idées déco pour une cuisine américaine contemporaine en L de taille moyenne avec un évier 2 bacs, un placard à porte plane, des portes de placard blanches, un plan de travail en quartz modifié, une crédence marron, tomettes au sol, aucun îlot, un sol multicolore, un plan de travail gris et un électroménager en acier inoxydable.
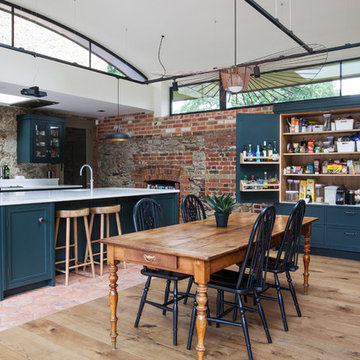
With a busy working lifestyle and two small children, Burlanes worked closely with the home owners to transform a number of rooms in their home, to not only suit the needs of family life, but to give the wonderful building a new lease of life, whilst in keeping with the stunning historical features and characteristics of the incredible Oast House.
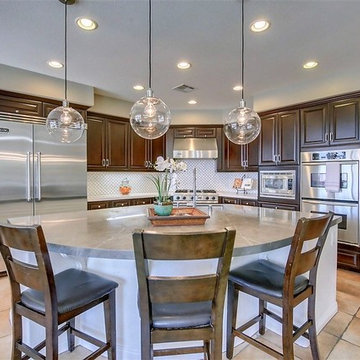
Large island with marble counter top opens to family room. Eat-in area and backyard Entertainment & fireplace for chilly nights. Diamond backsplash and Stainless Appliances
Photos b\y Brandon Harris
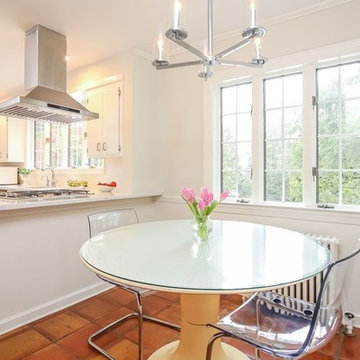
Kitchen & breakfast area after renovation with improved sightlines.
Exemple d'une cuisine chic avec un évier encastré, un placard à porte plane, des portes de placard blanches, un plan de travail en surface solide, une crédence blanche, un électroménager en acier inoxydable, tomettes au sol, aucun îlot, un sol multicolore et un plan de travail blanc.
Exemple d'une cuisine chic avec un évier encastré, un placard à porte plane, des portes de placard blanches, un plan de travail en surface solide, une crédence blanche, un électroménager en acier inoxydable, tomettes au sol, aucun îlot, un sol multicolore et un plan de travail blanc.
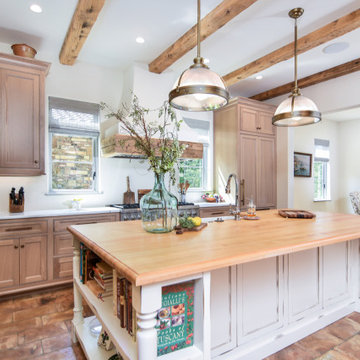
The kitchen showcases high-end integrated Thermador appliances, custom cabinetry, spacious butcher block island, and breakfast nook.
Exemple d'une cuisine ouverte linéaire et encastrable méditerranéenne en bois brun de taille moyenne avec un évier de ferme, un placard à porte affleurante, un plan de travail en bois, tomettes au sol, îlot, un sol multicolore et un plan de travail multicolore.
Exemple d'une cuisine ouverte linéaire et encastrable méditerranéenne en bois brun de taille moyenne avec un évier de ferme, un placard à porte affleurante, un plan de travail en bois, tomettes au sol, îlot, un sol multicolore et un plan de travail multicolore.
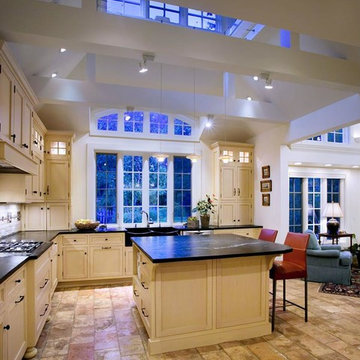
Gorgeous kitchen in room with spectacular ceiling and lighting features, antique floors, client and Architect are long-time friends. Opposite view looking across island thru big sink window.
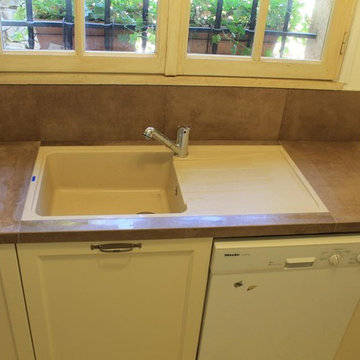
Exemple d'une cuisine parallèle chic fermée et de taille moyenne avec un évier 1 bac, plan de travail carrelé, une crédence marron, une crédence en céramique, un électroménager en acier inoxydable, tomettes au sol, aucun îlot et un sol multicolore.
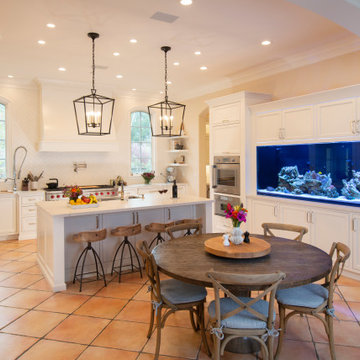
Gayler’s design team and construction crew worked closely with the aquarium experts. Several meetings were held to discuss and review every aspect of the 250-gallon saltwater fish tank. Among those details it was determined that the cabinet needed to be built with a steel frame in order to support the weight of the 3,000-pound tank. A chase cooling system was also installed below the tank in order to keep the water at a required, cooler temperature.
New cabinetry had to be measured with extreme care to cover the original cabinet footprint. Since the existing kitchen tile flooring would be difficult to find, Gayler also took special care during construction to protect the tile. The dated cabinetry in the kitchen and butler’s pantry was replaced with all new semi-custom inset maple cabinets painted in a Swiss Coffee finish.
A full overlay, custom-built kitchen hood, also in painted maple, anchors the kitchen’s large size and is complimented by a full ceiling-height backsplash in a herringbone pattern. Since the tile was custom-made, it had variations. Gayler Design Build took meticulous care to select and lay the tile to preserve the beautiful pattern.
The kitchen counters, the island, and the butler's pantry are finished in a marble-inspired Sereno Bianco Quartz.
To the delight of our client, they selected all new high-end appliances. Their appliance package included a SubZero 36” Integrated column refrigerator and freezer, a Wolf 60” dual fuel, 6 burner with a double griddle, a Thermador oven and microwave, a Thermador warming drawer, a Cove 24” dishwasher, a SubZero 15” Ice Maker and a SubZero 24” undercounter wine refrigerator.
Finally, pendant lighting, open and glass shelving, and dual sinks make a dramatic statement to this fantastic kitchen and butler's pantry transformation.

Schöne, gradlinige Küche mit viel Liebe zum Detail
Exemple d'une grande cuisine ouverte encastrable tendance en L avec un évier 1 bac, un placard à porte affleurante, des portes de placard beiges, une crédence blanche, une crédence en feuille de verre, tomettes au sol, îlot, un sol multicolore et plan de travail noir.
Exemple d'une grande cuisine ouverte encastrable tendance en L avec un évier 1 bac, un placard à porte affleurante, des portes de placard beiges, une crédence blanche, une crédence en feuille de verre, tomettes au sol, îlot, un sol multicolore et plan de travail noir.
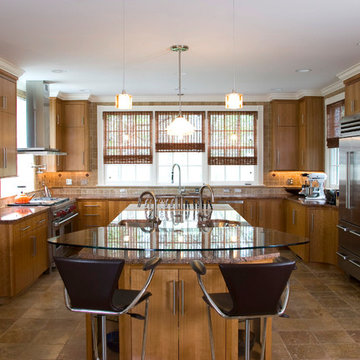
This contemporary custom kitchen beckons the cook, and welcomes the guest. The room’s overall design concept was established by architects, Dalgleish, Gilpin & Paxton, PLLC. Mixing rich, hardwood veneers, with subtle, furniture-quality details, our custom cabinet shop translated the design concept into this warm, inviting room. Glass, granite, wood, and stainless steel are combined in a unity of form and function as enjoyable as the food and company to be shared within this space. To soften the forms and converse with the more traditional areas of the home, a tiny bead and curved surfaces were introduced into this design.
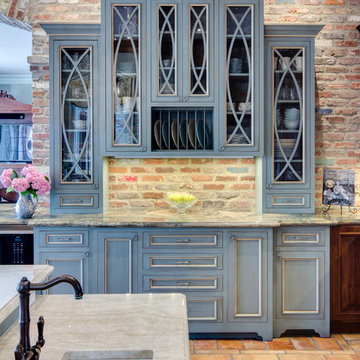
Bentwood Fine Custom Cabinetry with a Raw Urth Hood, La Cornue Range and Sub-Zero/Wolf Appliances
Exemple d'une grande cuisine encastrable méditerranéenne en U et bois foncé avec un évier de ferme, une crédence bleue, une crédence en terre cuite, tomettes au sol et un sol multicolore.
Exemple d'une grande cuisine encastrable méditerranéenne en U et bois foncé avec un évier de ferme, une crédence bleue, une crédence en terre cuite, tomettes au sol et un sol multicolore.
Idées déco de cuisines avec tomettes au sol et un sol multicolore
3