Idées déco de cuisines avec tomettes au sol et une péninsule
Trier par :
Budget
Trier par:Populaires du jour
181 - 200 sur 843 photos
1 sur 3
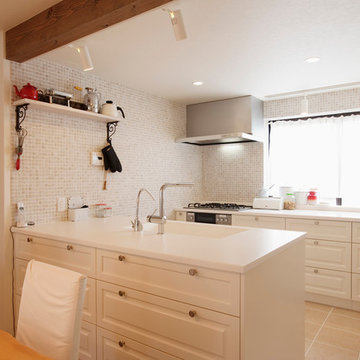
Réalisation d'une cuisine américaine parallèle champêtre avec un placard avec porte à panneau surélevé, des portes de placard blanches, une crédence en mosaïque, une péninsule, un évier intégré, une crédence beige, un électroménager en acier inoxydable, tomettes au sol et un sol beige.
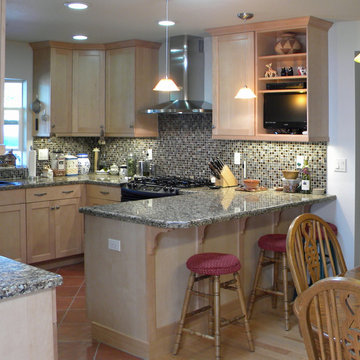
Natural maple cabinets are simple perfect in this small kitchen. A peninsula with bar seating allows guests to gather while the cook works uninhibited in the U-shaped kitchen. Then set up the buffet along the bar and the guests can serve themselves for easy entertaining.
Wood-Mode Fine Custom Cabinetry: Brookhaven's Andover
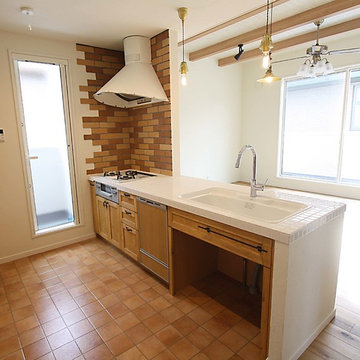
Cette photo montre une cuisine ouverte parallèle nature en bois brun de taille moyenne avec un évier posé, un placard à porte shaker, plan de travail carrelé, une crédence marron, une crédence en carreau de porcelaine, un électroménager en acier inoxydable, tomettes au sol et une péninsule.
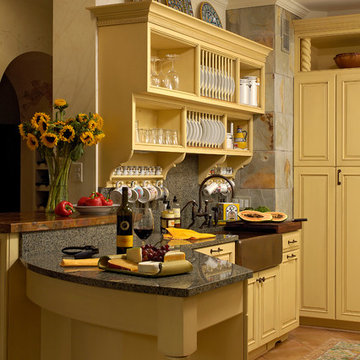
Washington, DC Traditional Kitchen
#JenniferGilmer
http://www.gilmerkitchens.com/
Photography by Bob Narod
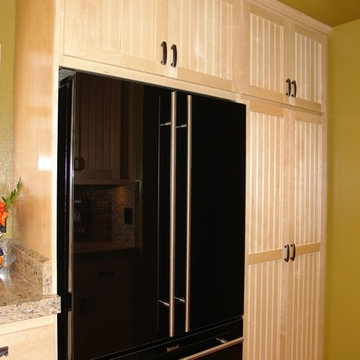
These custom kitchen cabinets make best use of the space available, giving the homeowner more for their money. Another San Diego kitchen remodel done with quality and value by Mathis Custom Remodeling. http://bathandkitchenrenovations.com/kitchen-renovations
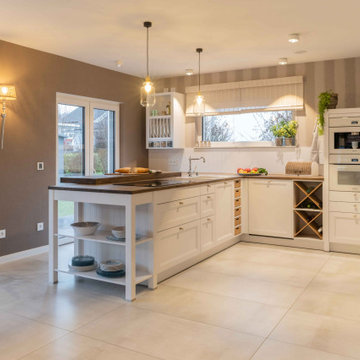
Der große Essplatz befindet sich im Erkerbereich des
Quergiebels: An dem rustikalen Tisch aus dunklem Holz lässt sich wunderbar mit vielen Gästen speisen und dabei der Blick nach draußen genießen. Die angrenzende Küche (14,00 Quadratmeter) besitzt eine Arbeitsfläche mit direktem Gartenblick und einen schicken Kochtresen mit zwei Essplätzen für das schnelle Frühstück am Morgen oder den Nachmittags-Cappuccino. Ungemein praktisch ist die Speisekammer (5,39 Quadratmeter) unter der Treppe, die direkt von der Küche zugänglich ist.
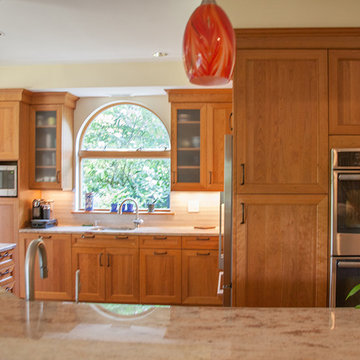
Cette image montre une cuisine ouverte traditionnelle en L et bois clair de taille moyenne avec un évier encastré, un placard à porte affleurante, un plan de travail en granite, une crédence beige, une crédence en dalle de pierre, un électroménager en acier inoxydable, tomettes au sol, une péninsule et un sol beige.
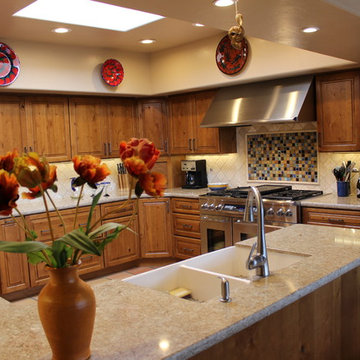
Inspiration pour une grande cuisine américaine bohème en U et bois brun avec un évier de ferme, un placard avec porte à panneau surélevé, un plan de travail en quartz modifié, une crédence multicolore, une crédence en carrelage de pierre, un électroménager en acier inoxydable, tomettes au sol et une péninsule.
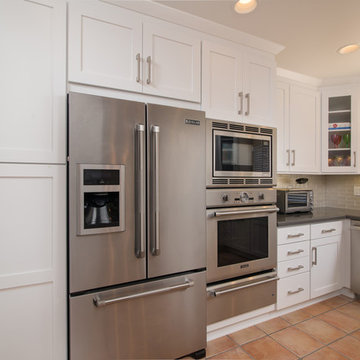
This small, rectangular shaped San Diego kitchen remodel was inspired by white and gray earth tones. It was built modern with white cabinets, modern hardware, soapstone countertops and subway tiling. www.remodelworks.com
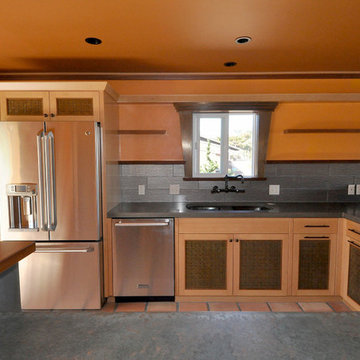
Sandprints Photograpy
Réalisation d'une cuisine américaine marine en U et bois clair de taille moyenne avec un évier encastré, un placard à porte shaker, un plan de travail en béton, une crédence métallisée, une crédence en carreau de porcelaine, un électroménager en acier inoxydable, tomettes au sol, une péninsule et un sol rouge.
Réalisation d'une cuisine américaine marine en U et bois clair de taille moyenne avec un évier encastré, un placard à porte shaker, un plan de travail en béton, une crédence métallisée, une crédence en carreau de porcelaine, un électroménager en acier inoxydable, tomettes au sol, une péninsule et un sol rouge.
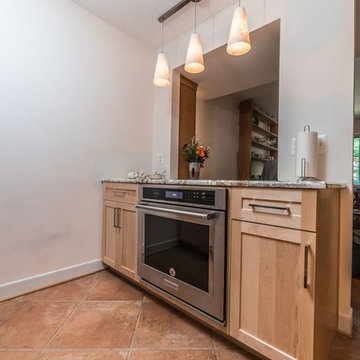
Réalisation d'une cuisine tradition en bois clair avec un évier 1 bac, un placard à porte shaker, un plan de travail en granite, une crédence en dalle de pierre, un électroménager en acier inoxydable, tomettes au sol et une péninsule.
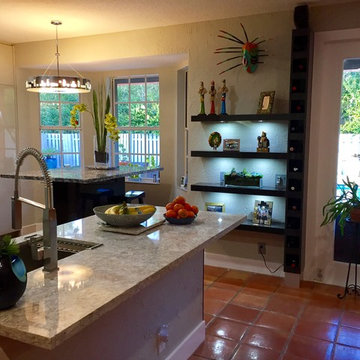
Idée de décoration pour une grande cuisine américaine minimaliste en U avec un évier encastré, un placard à porte plane, des portes de placard blanches, un plan de travail en quartz modifié, une crédence blanche, une crédence en dalle de pierre, un électroménager en acier inoxydable, tomettes au sol, une péninsule, un sol marron et un plan de travail blanc.
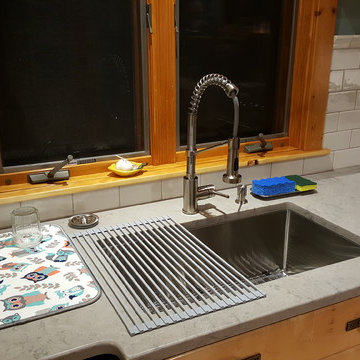
Nabi Glacier White subway tile with crackle finish for kitchen backsplash, Caesarstone Symphony Grey quartz countertop, Kraus undermount stainless sink, Kraus Bolden faucet. Photo by T. Spies
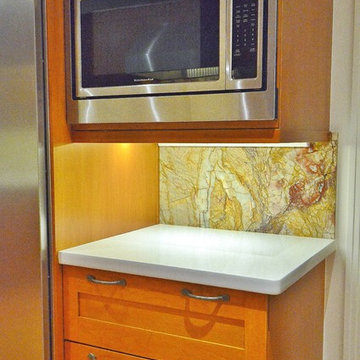
The built-in microwave rests quietly in the cabinet system built next to the refrigerator. Quartz countertop and stone backsplash continue to arrest the eye as one surveys the kitchen. Photo: Dan Bawden.
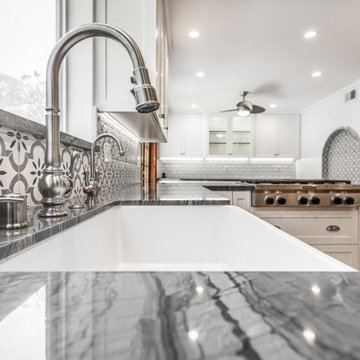
Cette photo montre une cuisine ouverte nature en U de taille moyenne avec un évier de ferme, un placard à porte shaker, des portes de placard blanches, un plan de travail en quartz, une crédence grise, une crédence en céramique, un électroménager en acier inoxydable, tomettes au sol, une péninsule, un sol rouge et un plan de travail gris.
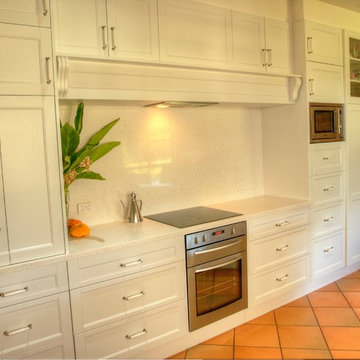
Modern country shaker style kitchen with white stone tops and splashbacks on cooking side and solid blackwood timber with butlers ceramic sink
Stephen Routley
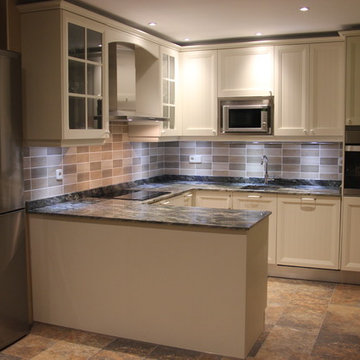
Cocina en forma de U con península haciendo de separación al office.
Puertas clásicas en madera lacada con el poro abierto.
Encimera granito verde de Naturamia.
Electrodomésticos integrador e iluminación led.
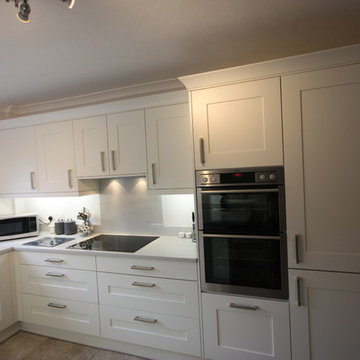
In 1996, our clients Mr & Mrs Twitchett purchased a Ream Kitchen for their home in Lee, London. Our records show the original Thank you letter, Mr Twitchett wrote to our Kitchen designer, Dennis regarding the quality kitchen installed and fitted.
For their new kitchen, Mr and Mrs Twitchett visited our showroom in New Eltham and spoke with Dennis who originally planned their original Ream kitchen. Dennis was able to gather a comprehensive wishlist of our clients ideas for their unique kitchen requirements, the appliances they required, current kitchen interiors and storage solutions. Denis produced a designed they were happy for Ream to install. Ream fitted the kitchen, flooring and electrics for Mr and Mrs Twitchett.
We are thrilled with our beautiful kitchen which Ream designed. View our slideshow of pictures including the new modern kitchen, the old traditional kitchen and the installation team.
Installation Specifications
Ream Range: Porcelain Fitzroy in Grey and Platinum White
Appliances: AEG built in double oven, fan operated oven
AEG Integrated Washing Machine
Flooring:Karndean
Tiles: Porcelain Wall tiles
Taps and sink Blanco
Extractor: Elica Elibloc high power, grey
- See more at: http://ream.co.uk/our-work/post.php?s=2016-01-05-kitchen-lee-london#content
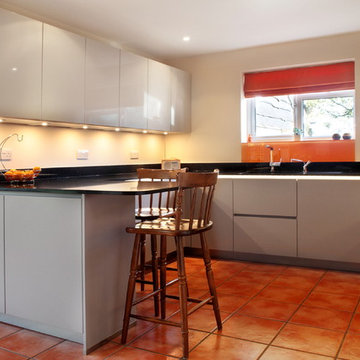
We created a breakfast bar unit through the use of large base units and a continuation of the worktop. This welcoming space is feature-rich and an inviting space for entertaining.
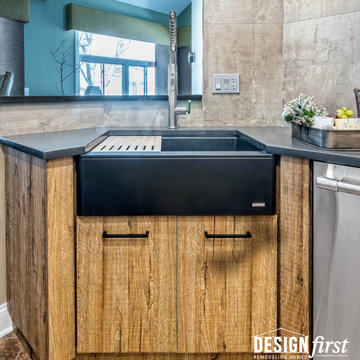
Escape to a world all your own with this custom Kitchen which includes custom DESIGNfirst original flat panel cabinets. Paired perfectly with black stainless hardware, and dark leather engineered quartz countertops.
Idées déco de cuisines avec tomettes au sol et une péninsule
10