Idées déco de cuisines avec tomettes au sol et une péninsule
Trier par :
Budget
Trier par:Populaires du jour
121 - 140 sur 843 photos
1 sur 3
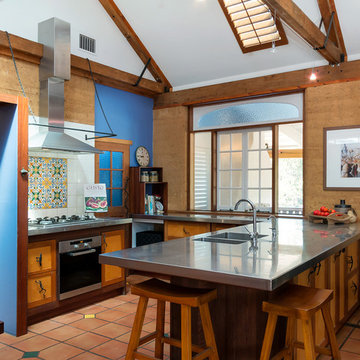
Photo by: Christine Bickley
Styling by: Home Staging Brisbane
Exemple d'une cuisine ouverte méditerranéenne avec un évier intégré, un placard à porte plane, un plan de travail en inox, une crédence multicolore, un électroménager en acier inoxydable, tomettes au sol, une péninsule, un sol rouge et un plan de travail gris.
Exemple d'une cuisine ouverte méditerranéenne avec un évier intégré, un placard à porte plane, un plan de travail en inox, une crédence multicolore, un électroménager en acier inoxydable, tomettes au sol, une péninsule, un sol rouge et un plan de travail gris.
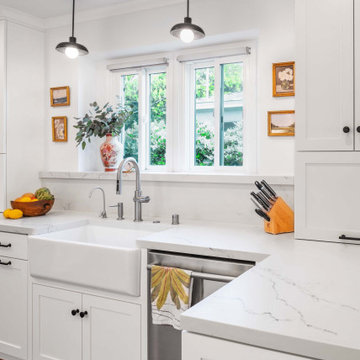
Sato Architects was hired to update the kitchen, utility room, and existing bathrooms in this 1930s Spanish bungalow. The existing spaces were closed in, and the finishes felt dark and bulky. We reconfigured the spaces to maximize efficiency and feel bigger without actually adding any square footage. Aesthetically, we focused on clean lines and finishes, with just the right details to accent the charm of the existing 1930s style of the home. This project was a second phase to the Modern Charm Spanish Primary Suite Addition.
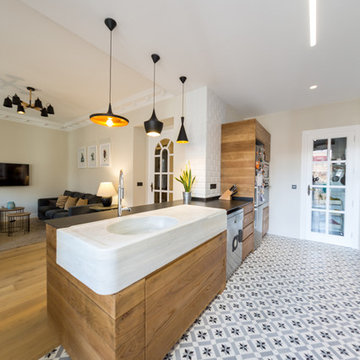
Ébano arquitectura de interiores reforma este antiguo apartamento en el centro de Alcoy, de fuerte personalidad. El diseño respeta la estética clásica original recuperando muchos elementos existentes y modernizándolos. En los espacios comunes utilizamos la madera, colores claros y elementos en negro e inoxidable. Esta neutralidad contrasta con la decoración de los baños y dormitorios, mucho más atrevidos, que sin duda no pasan desapercibidos.
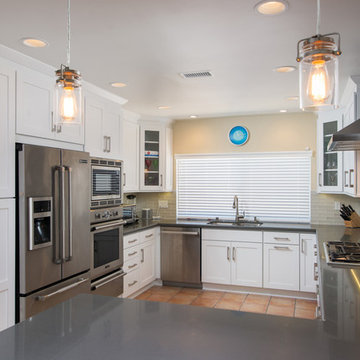
This small, rectangular shaped San Diego kitchen remodel was inspired by white and gray earth tones. It was built modern with white cabinets, modern hardware, soapstone countertops and subway tiling. www.remodelworks.com
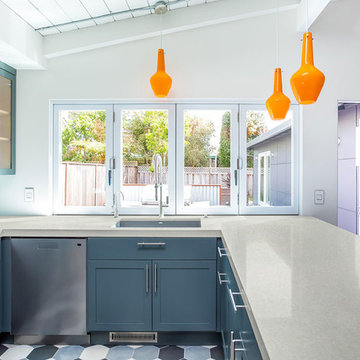
Modern kitchen design featuring blue cabinets and orange pendant lights. Countertops are BQ8710 Galaxy Vicostone quartz. Also known as Ondulato from PentalQuartz
Photo credit: Pental Surfaces
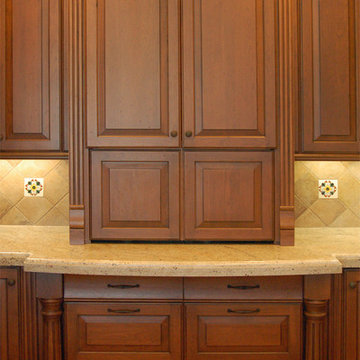
Old-World styling meets Spanish hacienda/beach retreat in this eclectic home. Hand carved trim, specialty turned posts and fluted details frame the bake-center. A counter-top microwave is hidden behind flip-up pocket doors at the 36" wide appliance garage, leaving plenty of space for other small appliances too -- and the extended counter allows ample work-space in front.
Wood-Mode Fine Custom Cabinetry: Brookhaven's Winfield
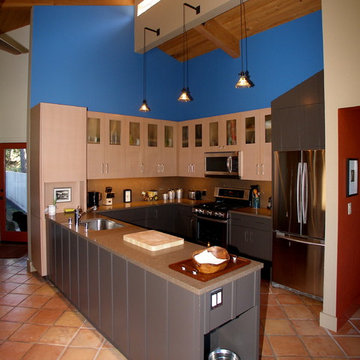
This is a custom kitchen designed by Mark Dutka of InHouse Design Studio for clients who purchased a second home in The Sea Ranch on the California coast. The original kitchen was dismantled and sold and the new design reoriented the kitchen for aesthetic and practical reasons. The kitchen shares the Great Room with a custom designed home office, entertainment center and remote controlled wall bed unit. Note the niche at the end of the peninsula for the dog food!
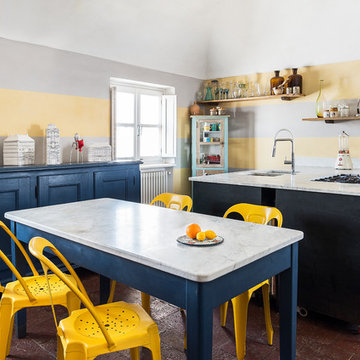
Ph: Paolo Allasia
Idée de décoration pour une grande cuisine américaine bohème avec un évier encastré, plan de travail en marbre, tomettes au sol, un sol rouge, un plan de travail blanc, un électroménager blanc et une péninsule.
Idée de décoration pour une grande cuisine américaine bohème avec un évier encastré, plan de travail en marbre, tomettes au sol, un sol rouge, un plan de travail blanc, un électroménager blanc et une péninsule.
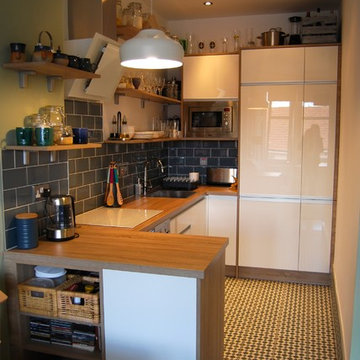
This modern and rustic medium-sized kitchen of an U-shape is an example of how combinations of potentially different styles can go together perfectly. Modern, high gloss Olivia acrylux handle-less fronts in white and Bardoline oak frame make the kitchen so rustic and unique. Open shelves of the same laminate as worktop make it even more like-home. Blue metro tiles complement the whole and so does the Victorian flooring.
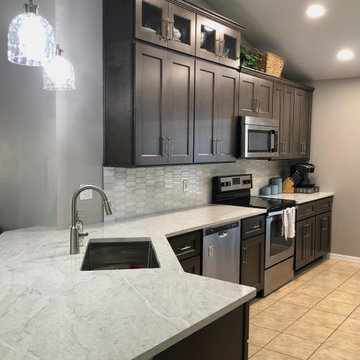
Aménagement d'une cuisine ouverte parallèle classique en bois foncé de taille moyenne avec un évier encastré, un placard à porte affleurante, un plan de travail en granite, une crédence multicolore, une crédence en céramique, un électroménager en acier inoxydable, tomettes au sol, une péninsule, un sol beige, un plan de travail multicolore et un plafond voûté.
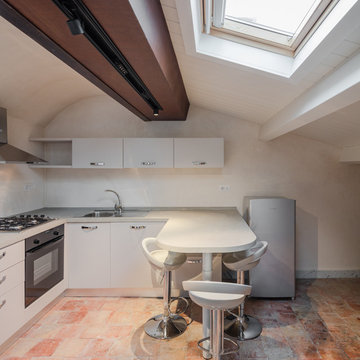
João Morgado, Fotografia de arquitectura
Idées déco pour une cuisine américaine rétro en U de taille moyenne avec un évier posé, un placard à porte plane, des portes de placard blanches, un plan de travail en quartz, une crédence grise, un électroménager en acier inoxydable, tomettes au sol et une péninsule.
Idées déco pour une cuisine américaine rétro en U de taille moyenne avec un évier posé, un placard à porte plane, des portes de placard blanches, un plan de travail en quartz, une crédence grise, un électroménager en acier inoxydable, tomettes au sol et une péninsule.
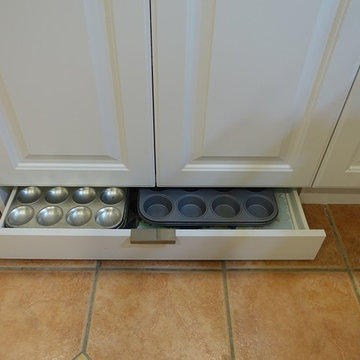
Kicker drawers are a space saving idea for your baking trays
Exemple d'une cuisine américaine méditerranéenne en U avec un évier encastré, une crédence en carrelage métro, un électroménager noir, un placard avec porte à panneau surélevé, des portes de placard beiges, un plan de travail en granite, une crédence blanche, tomettes au sol et une péninsule.
Exemple d'une cuisine américaine méditerranéenne en U avec un évier encastré, une crédence en carrelage métro, un électroménager noir, un placard avec porte à panneau surélevé, des portes de placard beiges, un plan de travail en granite, une crédence blanche, tomettes au sol et une péninsule.
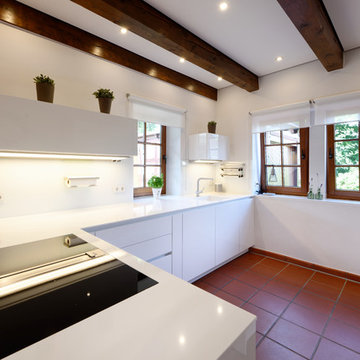
Idée de décoration pour une cuisine champêtre en U de taille moyenne avec un évier intégré, un placard à porte plane, des portes de placard blanches, une crédence blanche, une crédence en feuille de verre, un électroménager noir, tomettes au sol, une péninsule, un sol rouge et un plan de travail blanc.
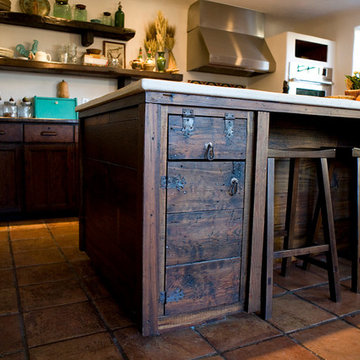
Idée de décoration pour une cuisine américaine linéaire craftsman en bois foncé de taille moyenne avec un placard à porte shaker, un plan de travail en surface solide, une crédence multicolore, une crédence en mosaïque, un électroménager en acier inoxydable, tomettes au sol, une péninsule et un sol rouge.
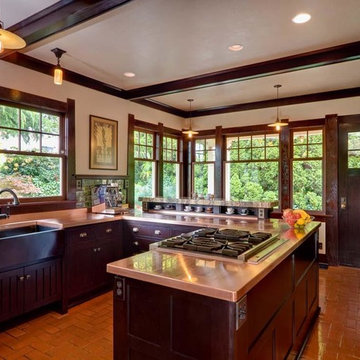
Richard McNamee Photography
Réalisation d'une cuisine craftsman en U et bois foncé avec un évier de ferme, un placard à porte shaker, un plan de travail en cuivre, une crédence verte, une crédence en céramique, un électroménager en acier inoxydable, tomettes au sol et une péninsule.
Réalisation d'une cuisine craftsman en U et bois foncé avec un évier de ferme, un placard à porte shaker, un plan de travail en cuivre, une crédence verte, une crédence en céramique, un électroménager en acier inoxydable, tomettes au sol et une péninsule.
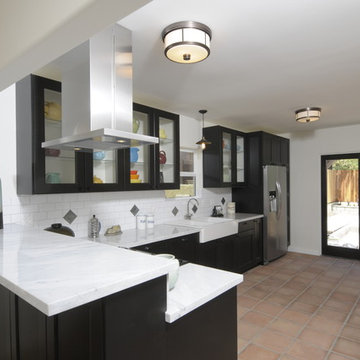
A total gut-to-the-studs and rebuild within the shell of a vintage 1931 Spanish bungalow in the Echo Park neighborhood of Los Angeles by Tim Braseth of ArtCraft Homes. Every space was reconfigured and the floorplan flipped to accommodate 3 bedrooms and 2 bathrooms, a dining room and expansive kitchen which opens out to a full backyard patio and deck with views of the L.A. skyline. Remodel by ArtCraft Homes. Staging by ArtCraft Collection. Photography by Larry Underhill.
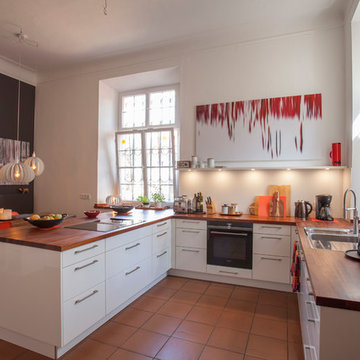
Idées déco pour une grande cuisine ouverte en U avec un évier 2 bacs, un placard à porte plane, des portes de placard blanches, un plan de travail en bois, une crédence blanche, une crédence en feuille de verre, un électroménager en acier inoxydable, tomettes au sol, une péninsule et un plan de travail marron.
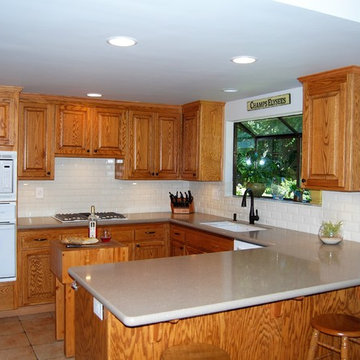
Updating this kitchen while keeping the oak cabinets and the Terrocotta tile floor was a challenge. A new clear coat for the cabinets. New quartz counters and subway tiles added a cleaner look. And new dark bronze hardware to finish it off. Delivering an eclectic look that pleased both clients and the designer.
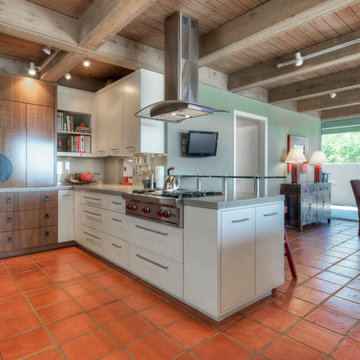
Inspiration pour une cuisine design en U de taille moyenne avec un évier encastré, un placard à porte plane, des portes de placard blanches, un plan de travail en béton, une crédence verte, une crédence en feuille de verre, un électroménager en acier inoxydable, tomettes au sol et une péninsule.
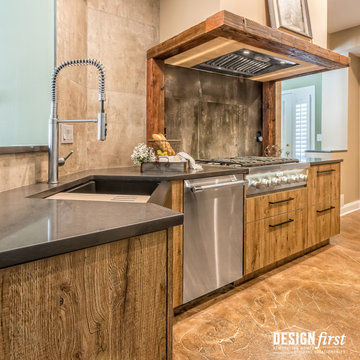
Escape to a world all your own with this custom Kitchen which includes custom DESIGNfirst original flat panel cabinets. Paired perfectly with black stainless hardware, and dark leather engineered quartz countertops.
Idées déco de cuisines avec tomettes au sol et une péninsule
7