Idées déco de cuisines avec un électroménager blanc et poutres apparentes
Trier par :
Budget
Trier par:Populaires du jour
21 - 40 sur 576 photos
1 sur 3

Кухня в среднеземноморском стиле с элементами прованса
Exemple d'une petite cuisine chic en L fermée avec un évier encastré, un placard avec porte à panneau encastré, des portes de placard grises, un plan de travail en surface solide, une crédence marron, une crédence en carreau de porcelaine, un électroménager blanc, un sol en carrelage de porcelaine, aucun îlot, un sol gris, un plan de travail blanc et poutres apparentes.
Exemple d'une petite cuisine chic en L fermée avec un évier encastré, un placard avec porte à panneau encastré, des portes de placard grises, un plan de travail en surface solide, une crédence marron, une crédence en carreau de porcelaine, un électroménager blanc, un sol en carrelage de porcelaine, aucun îlot, un sol gris, un plan de travail blanc et poutres apparentes.

Once a galley kitchen with a garage door at the end of it, MOTIF reconfigured the layout and moved the garage door, removed a wall and opened the kitchen to the adjacent living space, The couple who lives in this cottage-like home has a great place to cook and entertain friends. These very social homeowners can now host parties and entertain their friends and family well with the newly designed layout. A love for cooking inspired the design of the wall above the range. The cabinets were built by hand by the previous owner who was a professional carpenter. In the interest of honoring his life, we kept the boxes and reconfigured the layout while adding some new custom touches that look like they were always there.
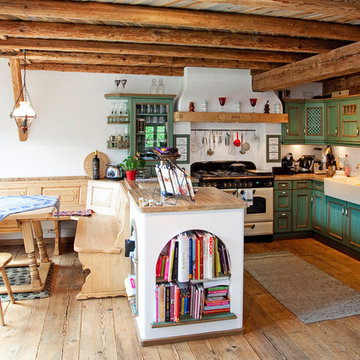
Inspiration pour une cuisine américaine rustique en U avec un évier de ferme, des portes de placards vertess, un plan de travail en bois, une crédence blanche, un électroménager blanc, un sol en bois brun, une péninsule, poutres apparentes et un placard avec porte à panneau encastré.
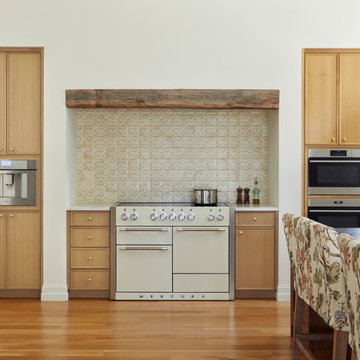
Appliances with all the bells and whistles make family meals a breeze. Two dishwashers flank the sink. A plumbed Thermador coffee station makes the morning coffee rush more like a stop at a gourmet coffee shop. A Wolf steam oven, Wolf speed oven and AGA induction range offer a wide range of food cooking options from simple weeknight dinners to gourmet creations. Builder: Insignia Homes, Architect: Lorenz & Co., Interior Design: Deidre Interiors, Cabinety: Grabill Cabinets, Appliances: Bekins, Photography: Werner Straube Photography
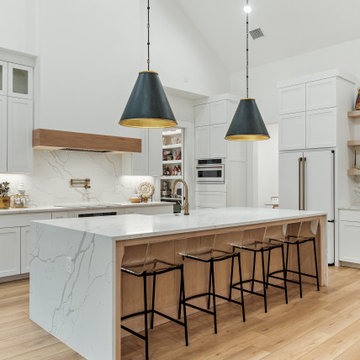
Aménagement d'une cuisine ouverte scandinave en L de taille moyenne avec un évier de ferme, un placard à porte shaker, des portes de placard blanches, un plan de travail en quartz modifié, une crédence blanche, une crédence en quartz modifié, un électroménager blanc, un sol en vinyl, îlot, un plan de travail blanc et poutres apparentes.
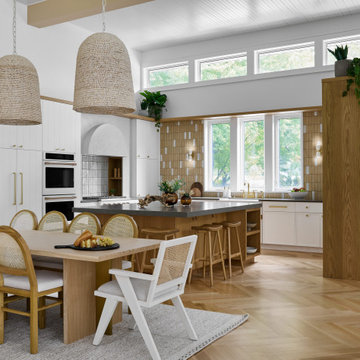
Réalisation d'une grande cuisine ouverte minimaliste en U avec un évier de ferme, des portes de placard blanches, un plan de travail en quartz modifié, une crédence multicolore, une crédence en carreau de ciment, un électroménager blanc, parquet clair, îlot, un plan de travail gris et poutres apparentes.

This Historic Adobe Home had a small kitchen. Removing some walls and relocating the refrigerator allowed for a new Pantry, an Appliance Garage and improved overall lay-out.
New flooring throughout, added lighting and traditional style appliances makes this Historic home modern and functional. Even Gracie likes it!
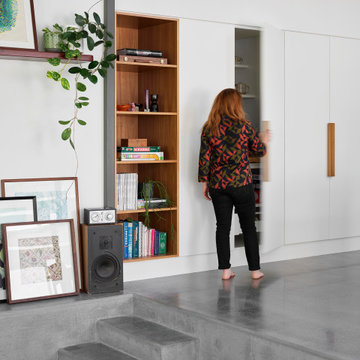
Inspiration pour une arrière-cuisine parallèle design avec un évier encastré, des portes de placard blanches, un plan de travail en quartz modifié, une crédence jaune, une crédence en carreau de ciment, un électroménager blanc, sol en béton ciré, un sol gris, un plan de travail blanc et poutres apparentes.

Beautiful Spanish tile details are present in almost
every room of the home creating a unifying theme
and warm atmosphere. Wood beamed ceilings
converge between the living room, dining room,
and kitchen to create an open great room. Arched
windows and large sliding doors frame the amazing
views of the ocean.
Architect: Beving Architecture
Photographs: Jim Bartsch Photographer
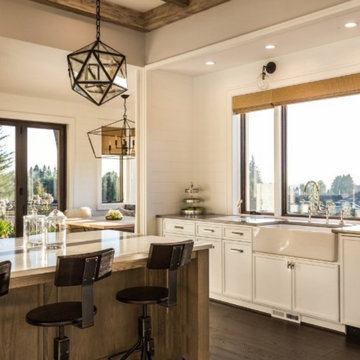
Full Home remodeling , new plumbing and electrical , new flooring , new customer cabinets.
Build and design by Golden View Renovation algorithm to achieve customer needs.

Picture of new kitchen with wood slat ceiling and concrete floors.
Idées déco pour une cuisine américaine parallèle et blanche et bois rétro en bois brun avec sol en béton ciré, îlot, poutres apparentes, un placard à porte plane, un plan de travail en surface solide, une crédence bleue, une crédence en céramique, un électroménager blanc, un sol gris et un plan de travail blanc.
Idées déco pour une cuisine américaine parallèle et blanche et bois rétro en bois brun avec sol en béton ciré, îlot, poutres apparentes, un placard à porte plane, un plan de travail en surface solide, une crédence bleue, une crédence en céramique, un électroménager blanc, un sol gris et un plan de travail blanc.
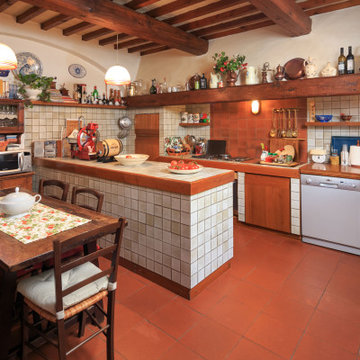
Idée de décoration pour une cuisine méditerranéenne en U avec un évier 2 bacs, des portes de placard blanches, plan de travail carrelé, une crédence blanche, un électroménager blanc, tomettes au sol, îlot, un sol rouge, un plan de travail blanc et poutres apparentes.
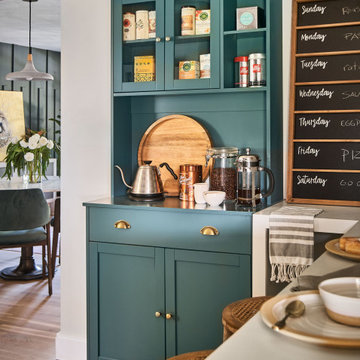
We added a coffee and tea station as well as a breakfast bar in an unused corner. What a nice way to start the day. And the new board makes meal planning for the week easy!

A custom hood was designed by Clarissa which really added warmth and a rustic modern feel to the clean white kitchen. Beautiful quartz were sourced for the counter tops, the island, and the backsplash to help bring durability and uniformity. Wood elements brought in by the distressed beams, barn door, floating shelves, and pantry cabinets really add a great amount of warmth and charm.
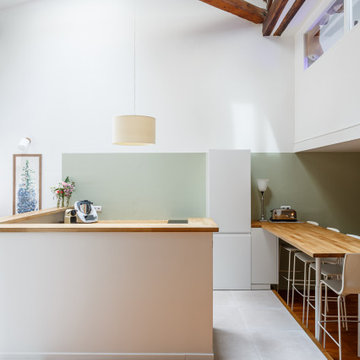
réalisation d'une cuisine ouverte dans pièce de vie, la peinture délimite l'espace cuisine sous cette grande hauteur sous plafond.
Aménagement d'une cuisine ouverte blanche et bois contemporaine en U de taille moyenne avec un évier encastré, un placard à porte affleurante, des portes de placard blanches, un plan de travail en bois, une crédence verte, un électroménager blanc, un sol en carrelage de céramique, îlot, un sol gris et poutres apparentes.
Aménagement d'une cuisine ouverte blanche et bois contemporaine en U de taille moyenne avec un évier encastré, un placard à porte affleurante, des portes de placard blanches, un plan de travail en bois, une crédence verte, un électroménager blanc, un sol en carrelage de céramique, îlot, un sol gris et poutres apparentes.
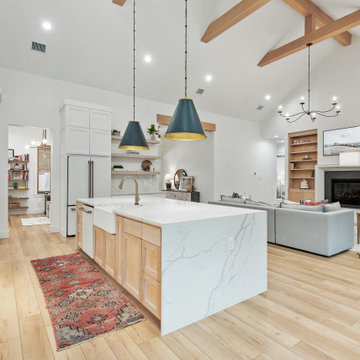
View of the kitchen and living room, with view beyond of the homeschool room and entry foyer.
Cette image montre une cuisine ouverte nordique en L de taille moyenne avec un évier de ferme, un placard à porte shaker, des portes de placard blanches, un plan de travail en quartz modifié, une crédence blanche, une crédence en quartz modifié, un électroménager blanc, un sol en vinyl, îlot, un plan de travail blanc et poutres apparentes.
Cette image montre une cuisine ouverte nordique en L de taille moyenne avec un évier de ferme, un placard à porte shaker, des portes de placard blanches, un plan de travail en quartz modifié, une crédence blanche, une crédence en quartz modifié, un électroménager blanc, un sol en vinyl, îlot, un plan de travail blanc et poutres apparentes.

Fully custom kitchen remodel with red marble countertops, red Fireclay tile backsplash, white Fisher + Paykel appliances, and a custom wrapped brass vent hood. Pendant lights by Anna Karlin, styling and design by cityhomeCOLLECTIVE

Cette photo montre une cuisine ouverte blanche et bois industrielle en L de taille moyenne avec un évier encastré, une crédence marron, une crédence en bois, un électroménager blanc, îlot, un sol blanc, un plan de travail marron et poutres apparentes.
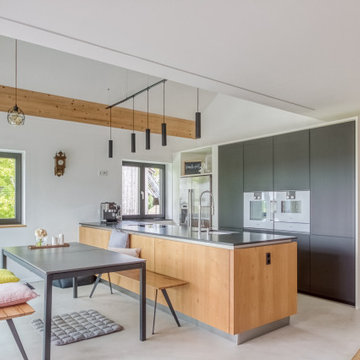
Idées déco pour une cuisine ouverte parallèle contemporaine avec un évier encastré, un placard à porte plane, une péninsule, un sol gris, un plan de travail gris, poutres apparentes, un plafond voûté, des portes de placard grises et un électroménager blanc.

From an outdated 70's kitchen with non-functional pantry space to an expansive kitchen with storage galore. Tiled bench tops carry the terrazzo feature through from the bathroom and copper handles will patina over time. Navy blue subway backsplash is the perfect selection for a pop of colour contrasting the terracotta cabinets
Idées déco de cuisines avec un électroménager blanc et poutres apparentes
2