Idées déco de cuisines avec un électroménager blanc et poutres apparentes
Trier par :
Budget
Trier par:Populaires du jour
81 - 100 sur 576 photos
1 sur 3
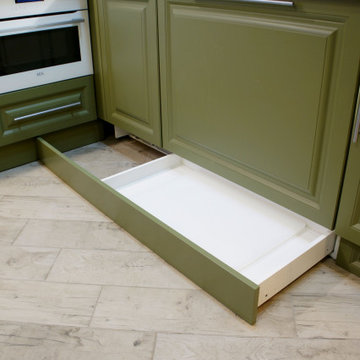
Цокольные ящики hettich на кухне
Cette photo montre une cuisine blanche et bois chic en L fermée et de taille moyenne avec un évier encastré, un placard avec porte à panneau encastré, des portes de placards vertess, un plan de travail en surface solide, une crédence marron, une crédence en carreau de porcelaine, un électroménager blanc, un sol en carrelage de porcelaine, aucun îlot, un sol beige, un plan de travail blanc et poutres apparentes.
Cette photo montre une cuisine blanche et bois chic en L fermée et de taille moyenne avec un évier encastré, un placard avec porte à panneau encastré, des portes de placards vertess, un plan de travail en surface solide, une crédence marron, une crédence en carreau de porcelaine, un électroménager blanc, un sol en carrelage de porcelaine, aucun îlot, un sol beige, un plan de travail blanc et poutres apparentes.

Inspiration pour une cuisine ouverte minimaliste avec un évier intégré, un placard à porte affleurante, des portes de placard blanches, un plan de travail en inox, une crédence blanche, un électroménager blanc, un sol en carrelage de céramique, îlot, un sol gris et poutres apparentes.
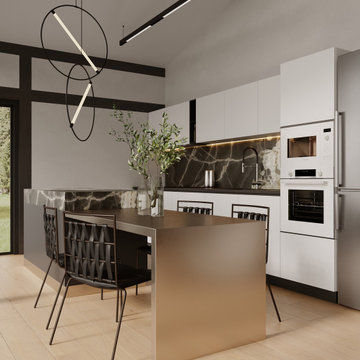
Idée de décoration pour une cuisine américaine linéaire et grise et blanche design de taille moyenne avec un évier 1 bac, un placard à porte plane, des portes de placard blanches, un plan de travail en verre, une crédence grise, une crédence en marbre, un électroménager blanc, sol en stratifié, îlot, un sol beige, plan de travail noir et poutres apparentes.
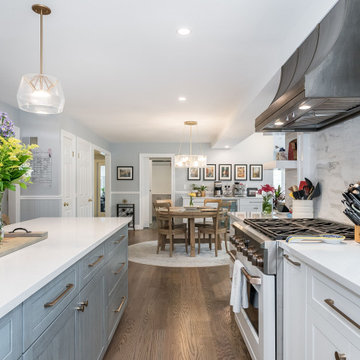
Total first floor renovation in Bridgewater, NJ. This young family added 50% more space and storage to their home without moving. By reorienting rooms and using their existing space more creatively, we were able to achieve all their wishes. This comprehensive 8 month renovation included:
1-removal of a wall between the kitchen and old dining room to double the kitchen space.
2-closure of a window in the family room to reorient the flow and create a 186" long bookcase/storage/tv area with seating now facing the new kitchen.
3-a dry bar
4-a dining area in the kitchen/family room
5-total re-think of the laundry room to get them organized and increase storage/functionality
6-moving the dining room location and office
7-new ledger stone fireplace
8-enlarged opening to new dining room and custom iron handrail and balusters
9-2,000 sf of new 5" plank red oak flooring in classic grey color with color ties on ceiling in family room to match
10-new window in kitchen
11-custom iron hood in kitchen
12-creative use of tile
13-new trim throughout
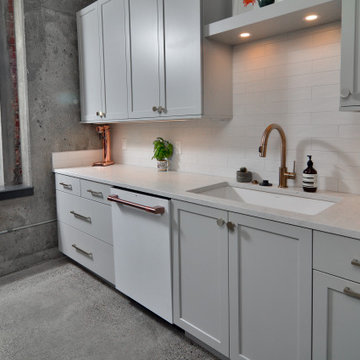
A kitchen faucet with satin gold finish nicely blends with copper accents on the appliances in this kitchen.
Cette image montre une petite cuisine américaine traditionnelle en L avec un évier encastré, un placard à porte shaker, des portes de placard grises, un plan de travail en quartz modifié, une crédence blanche, une crédence en carrelage métro, un électroménager blanc, sol en béton ciré, aucun îlot, un sol gris, un plan de travail blanc et poutres apparentes.
Cette image montre une petite cuisine américaine traditionnelle en L avec un évier encastré, un placard à porte shaker, des portes de placard grises, un plan de travail en quartz modifié, une crédence blanche, une crédence en carrelage métro, un électroménager blanc, sol en béton ciré, aucun îlot, un sol gris, un plan de travail blanc et poutres apparentes.

Fully custom kitchen remodel with red marble countertops, red Fireclay tile backsplash, white Fisher + Paykel appliances, and a custom wrapped brass vent hood. Pendant lights by Anna Karlin, styling and design by cityhomeCOLLECTIVE
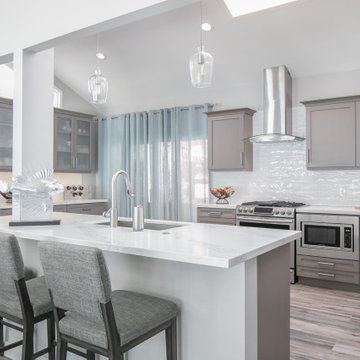
New Kitchen
Inspiration pour une cuisine américaine minimaliste de taille moyenne avec un évier posé, des portes de placard blanches, un plan de travail en quartz, une crédence blanche, une crédence en céramique, un électroménager blanc, un sol en vinyl, 2 îlots, un sol gris, un plan de travail blanc et poutres apparentes.
Inspiration pour une cuisine américaine minimaliste de taille moyenne avec un évier posé, des portes de placard blanches, un plan de travail en quartz, une crédence blanche, une crédence en céramique, un électroménager blanc, un sol en vinyl, 2 îlots, un sol gris, un plan de travail blanc et poutres apparentes.
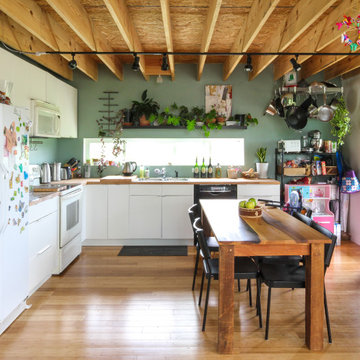
Idées déco pour une cuisine américaine campagne en L avec un évier posé, un placard à porte plane, des portes de placard blanches, un plan de travail en bois, un électroménager blanc, un sol en bois brun, aucun îlot, un sol marron, un plan de travail marron et poutres apparentes.
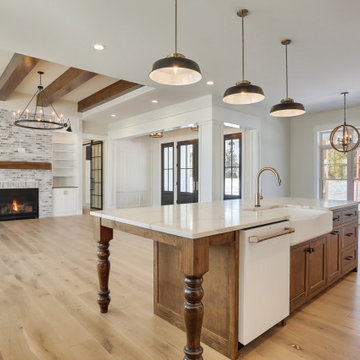
The furniture style island is accented with turned table legs and a generous farmhouse sink.
Cette photo montre une cuisine ouverte nature en L de taille moyenne avec un évier de ferme, un placard à porte shaker, des portes de placard blanches, un plan de travail en quartz modifié, une crédence blanche, une crédence en carrelage métro, un électroménager blanc, parquet clair, îlot, un sol marron, un plan de travail blanc et poutres apparentes.
Cette photo montre une cuisine ouverte nature en L de taille moyenne avec un évier de ferme, un placard à porte shaker, des portes de placard blanches, un plan de travail en quartz modifié, une crédence blanche, une crédence en carrelage métro, un électroménager blanc, parquet clair, îlot, un sol marron, un plan de travail blanc et poutres apparentes.
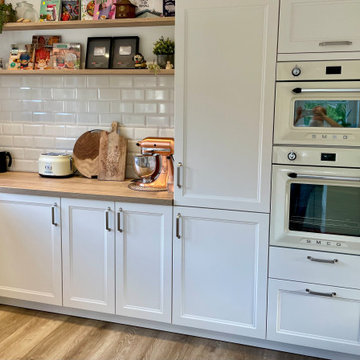
Die geräumige Küche bietet sehr viel Stauraum und ist mit allen technischen Errungenschaften ausgestattet, von denen man träumen kann. Bora Herd, Quoker, Smeg Geräte und vieles mehr sind die große Freude der Bauherren.
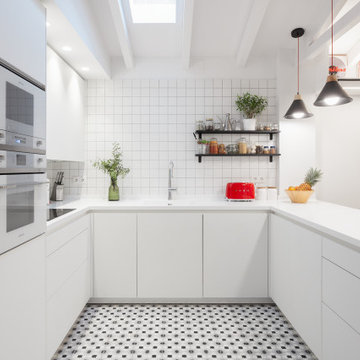
Cette image montre une cuisine design en U avec un évier intégré, un placard à porte plane, des portes de placard blanches, une crédence blanche, un électroménager blanc, une péninsule, un sol multicolore, un plan de travail blanc, poutres apparentes et un plafond voûté.
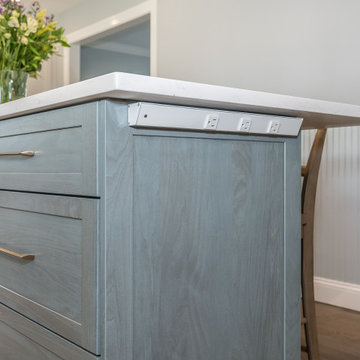
Total first floor renovation in Bridgewater, NJ. This young family added 50% more space and storage to their home without moving. By reorienting rooms and using their existing space more creatively, we were able to achieve all their wishes. This comprehensive 8 month renovation included:
1-removal of a wall between the kitchen and old dining room to double the kitchen space.
2-closure of a window in the family room to reorient the flow and create a 186" long bookcase/storage/tv area with seating now facing the new kitchen.
3-a dry bar
4-a dining area in the kitchen/family room
5-total re-think of the laundry room to get them organized and increase storage/functionality
6-moving the dining room location and office
7-new ledger stone fireplace
8-enlarged opening to new dining room and custom iron handrail and balusters
9-2,000 sf of new 5" plank red oak flooring in classic grey color with color ties on ceiling in family room to match
10-new window in kitchen
11-custom iron hood in kitchen
12-creative use of tile
13-new trim throughout
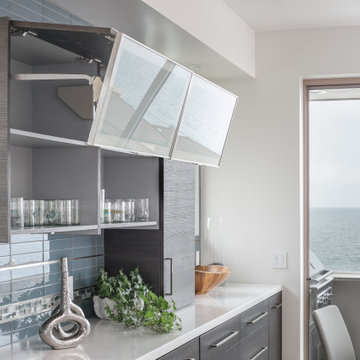
New Kitchen
Exemple d'une cuisine américaine moderne de taille moyenne avec un évier posé, des portes de placard blanches, un plan de travail en quartz, une crédence blanche, une crédence en céramique, un électroménager blanc, un sol en vinyl, 2 îlots, un sol gris, un plan de travail blanc et poutres apparentes.
Exemple d'une cuisine américaine moderne de taille moyenne avec un évier posé, des portes de placard blanches, un plan de travail en quartz, une crédence blanche, une crédence en céramique, un électroménager blanc, un sol en vinyl, 2 îlots, un sol gris, un plan de travail blanc et poutres apparentes.
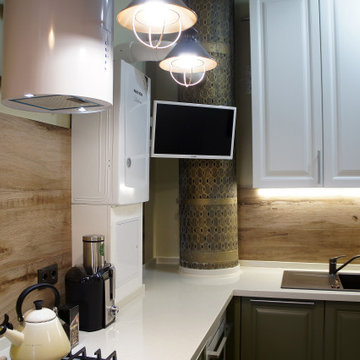
Кухня с акриловой столешницей. Фартук керамогранит под дерево.
Idée de décoration pour une cuisine blanche et bois tradition en L fermée et de taille moyenne avec un évier encastré, un placard avec porte à panneau encastré, des portes de placards vertess, un plan de travail en surface solide, une crédence marron, une crédence en carreau de porcelaine, un électroménager blanc, un sol en carrelage de porcelaine, aucun îlot, un sol beige, un plan de travail blanc et poutres apparentes.
Idée de décoration pour une cuisine blanche et bois tradition en L fermée et de taille moyenne avec un évier encastré, un placard avec porte à panneau encastré, des portes de placards vertess, un plan de travail en surface solide, une crédence marron, une crédence en carreau de porcelaine, un électroménager blanc, un sol en carrelage de porcelaine, aucun îlot, un sol beige, un plan de travail blanc et poutres apparentes.
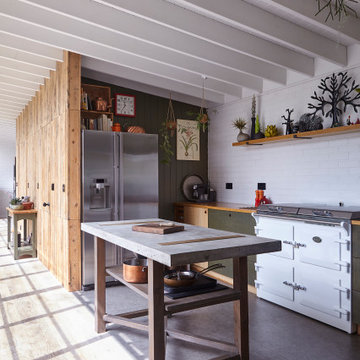
Réalisation d'une cuisine champêtre avec des portes de placards vertess, une crédence blanche, une crédence en carrelage métro, un électroménager blanc, îlot, un sol gris, poutres apparentes, un plafond en lambris de bois et un plafond voûté.
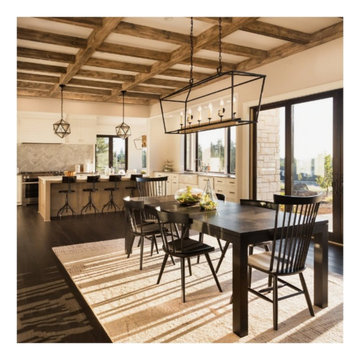
Full Home remodeling , new plumbing and electrical , new flooring , new customer cabinets.
Build and design by Golden View Renovation algorithm to achieve customer needs.
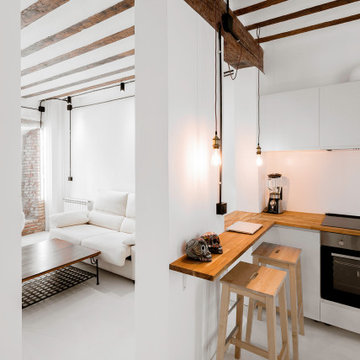
Cette image montre une cuisine ouverte blanche et bois urbaine en L de taille moyenne avec un évier encastré, une crédence marron, une crédence en bois, un électroménager blanc, îlot, un sol blanc, un plan de travail marron et poutres apparentes.
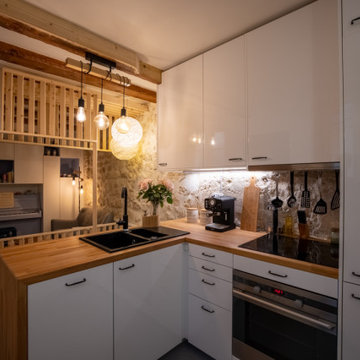
Chasse, conception, rénovation et décoration d'un appartement de 3 pièces de 32m2 en souplex. Maximisation des rangements avec des placards sur mesure, assainissement du lieu par la création d'un système d'aération performant, optimisation totale de l'espace.
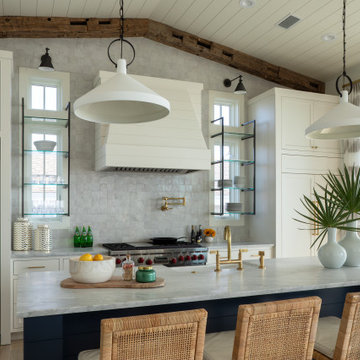
Cette image montre une grande cuisine ouverte linéaire marine avec un évier de ferme, un placard avec porte à panneau encastré, des portes de placard blanches, un plan de travail en granite, une crédence grise, une crédence en céramique, un électroménager blanc, parquet peint, îlot, un sol beige, un plan de travail gris et poutres apparentes.
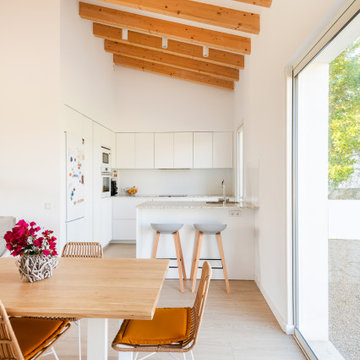
La cocina destaca por sus techos altos y conexión con el espacio exterior.
Cette image montre une cuisine ouverte blanche et bois méditerranéenne en L de taille moyenne avec un évier encastré, un placard à porte plane, des portes de placard blanches, plan de travail en marbre, une crédence blanche, une crédence en céramique, un électroménager blanc, sol en stratifié, une péninsule, un sol marron, un plan de travail gris et poutres apparentes.
Cette image montre une cuisine ouverte blanche et bois méditerranéenne en L de taille moyenne avec un évier encastré, un placard à porte plane, des portes de placard blanches, plan de travail en marbre, une crédence blanche, une crédence en céramique, un électroménager blanc, sol en stratifié, une péninsule, un sol marron, un plan de travail gris et poutres apparentes.
Idées déco de cuisines avec un électroménager blanc et poutres apparentes
5