Idées déco de cuisines avec un électroménager blanc et un sol blanc
Trier par :
Budget
Trier par:Populaires du jour
101 - 120 sur 1 398 photos
1 sur 3

Cette photo montre une cuisine ouverte blanche et bois industrielle en L de taille moyenne avec un évier encastré, une crédence marron, une crédence en bois, un électroménager blanc, îlot, un sol blanc, un plan de travail marron et poutres apparentes.
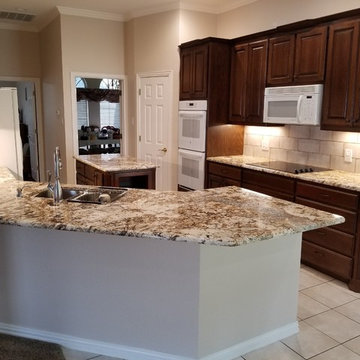
Réalisation d'une cuisine parallèle tradition en bois foncé de taille moyenne et fermée avec un évier 2 bacs, un placard avec porte à panneau surélevé, un plan de travail en granite, une crédence beige, une crédence en carrelage de pierre, un électroménager blanc, un sol en carrelage de céramique, îlot, un sol blanc et un plan de travail marron.

I was asked to update and design a new kitchen for my New Jersey client who has a home in Boca Raton. The project involved expanding the existing ranch and design a contemporary white kitchen. Below are the results of incorporating not only fine Italian cabinetry from a local Boca showroom but also a juxtaposition of textures and colors. Selecting the CeasarStone blue agate made the difference of a spectacular kitchen creating an artistic approach for the 14 ft island. The blue agate is imbedded within the white quarts counter. The wall cabinetry is a plethora of storage and so interesting with it's Post & Lintel dark wood frame design that plays with contrasts/ Shapes and textures abound with each interesting aspect like the irregular shaped back splash indispersed with mother of pearl mosaics. the client wanted a one of a kind chandelier and we designed it for her incorporating good functional and LED ambient lighting.

Idée de décoration pour une petite cuisine américaine design en L avec un évier posé, un placard à porte plane, des portes de placard bleues, un plan de travail en stratifié, une crédence grise, une crédence en mosaïque, un électroménager blanc, un sol en carrelage de porcelaine, un sol blanc et un plan de travail gris.
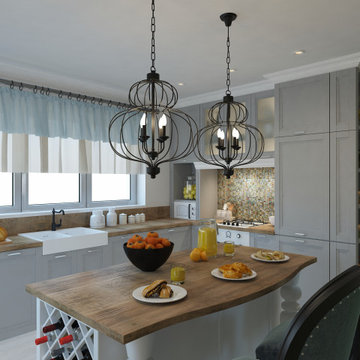
Aménagement d'une petite cuisine ouverte campagne avec un évier de ferme, un placard à porte shaker, des portes de placard grises, un électroménager blanc et un sol blanc.
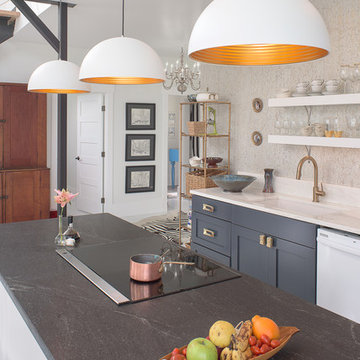
Interior design & project manager-
Dawn D Totty Interior Designs
Cette image montre une très grande cuisine ouverte parallèle traditionnelle avec un évier posé, un placard à porte shaker, des portes de placard bleues, un plan de travail en stéatite, une crédence blanche, un électroménager blanc, parquet peint, îlot, un sol blanc et plan de travail noir.
Cette image montre une très grande cuisine ouverte parallèle traditionnelle avec un évier posé, un placard à porte shaker, des portes de placard bleues, un plan de travail en stéatite, une crédence blanche, un électroménager blanc, parquet peint, îlot, un sol blanc et plan de travail noir.

This contemporary kitchen in a luxury condominium is state of the art. The stained *cabinets are contrasted by white glass appliances, stainless steel accents and recycled glass countertops.
The floating wall houses the ovens, microwave, warming steamer on the kitchen side. On the opposite side there is a continuation of the fine woodwork throughout the space .
Refrigerators are completely built-in and clad in the same wood as to appear to be a cabinet.
Stainless drawers complete the base cabinet below the cooktop and create the detail at the corners of the center island. Dishwashers flank the sink and are covered in the same cabinetry forming a seamless effect.
The stone top on the outside island had a waterfall detail and additional storage.
Three pendent lights illuminate the leather swivel barstools with bronze iron bases.
•Photo by Argonaut Architectural•

Custom kitchen light fixtures and exhaust hood, butcher block countertops, slim appliances and an integrated dishwasher give the kitchen a streamlined look.

Хозяйка с дизайнером решили сделать кухню яркой и эффектной, в цвете марсала. На стене — офорт Эрнста Неизвестного с дарственной надписью на лицевой стороне: «Мише от Эрнста. Брусиловскому от Неизвестного с любовью, 1968 год.» (картина была подарена хозяевам Мишей Брусиловским).
Офорт «Моя Москва», авторы Юрий Гордон и Хезер Хермит.
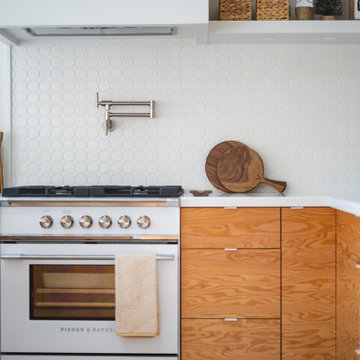
For this 130-year-old farmhouse renovation, it was important to incorporate the original features of the home while also bringing a new, modern touch. We kept the original limestone walls. We created a brand new, more European styled kitchen with plywood cabinets and a minimalist hood vent. The entryway was transformed to be more modern and inviting.
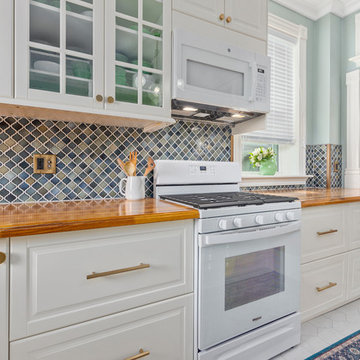
Idée de décoration pour une cuisine américaine minimaliste en L de taille moyenne avec un évier encastré, un placard avec porte à panneau surélevé, des portes de placard blanches, un plan de travail en bois, une crédence métallisée, une crédence en carreau de verre, un électroménager blanc, un sol en carrelage de céramique, îlot, un sol blanc et un plan de travail marron.
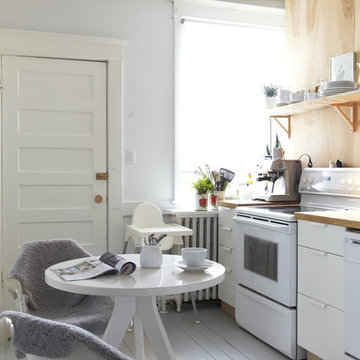
Idée de décoration pour une cuisine américaine linéaire nordique avec un placard à porte plane, des portes de placard blanches, un plan de travail en bois, un électroménager blanc, parquet peint et un sol blanc.
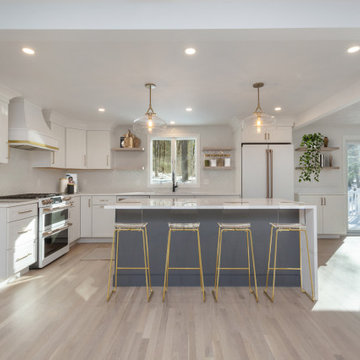
Kitchens By Lombco designed and remodeled this Concord, MA kitchen.
This was a fully gutted down to the studs structural walls were taken down to create an open concept. New hardwood floor were brought through the kitchen and blended with the existing house. White shaker cabinets on the perimeter with a contrasting gray island. White quartz countertop with a waterfall edge. An undermount workstation sink and GE Matte White Cafe Appliances. Floating White Oak Shelving framing the window.
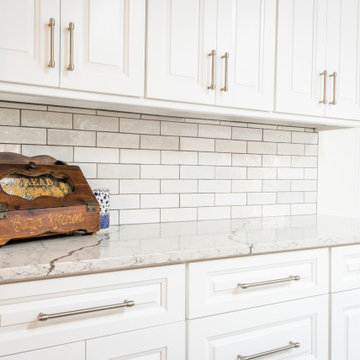
Cabinetry: Semi-Custom Cabinetry from Artisan Mills in the Aspen White door style was used for the kitchen and island cabinetry. The upper cabinets were complete with Artisan Mills crown molding and under cabinet molding in Aspen White
Hardware: the Hayworth Pulls in a Satin Nickel finish from Jeffrey Alexander in the sizes 4.3/4", 6", 9.3/4" and 13".
Backsplash: Cloe 2.5"x8" Glazed Ceramic Wall tile from Bedrosians. The backsplash was layed in a subway staggered pattern.
Countertop: Quartz from Pompeii in Diamante with an eased edge profile, was used on the center island and perimeter countertops.
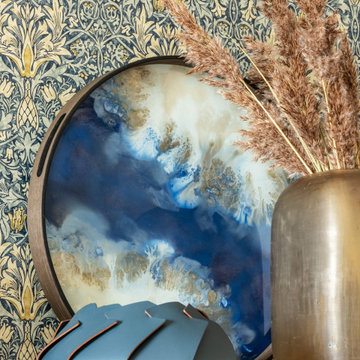
Натюрморт )
Réalisation d'une cuisine ouverte linéaire tradition de taille moyenne avec un évier intégré, un placard à porte plane, des portes de placard blanches, un plan de travail en surface solide, une crédence blanche, une crédence en dalle de pierre, un électroménager blanc, un sol en carrelage de porcelaine, un sol blanc et un plan de travail blanc.
Réalisation d'une cuisine ouverte linéaire tradition de taille moyenne avec un évier intégré, un placard à porte plane, des portes de placard blanches, un plan de travail en surface solide, une crédence blanche, une crédence en dalle de pierre, un électroménager blanc, un sol en carrelage de porcelaine, un sol blanc et un plan de travail blanc.
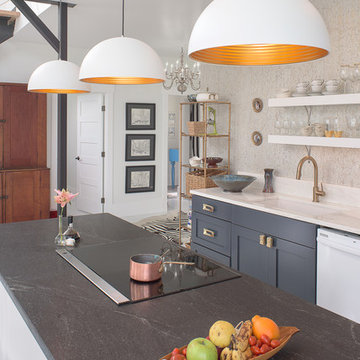
Have you ever considered a new induction cook-top?
They are wonderfully efficient and incredibly easy to clean!!
The kitchen island counter surface was selected to create a seamless transition from the black glass cook-top to the counter top. The over-sized white pendants trimmed in gold create a beautiful timeless elegance to the traditional old farmhouse open shelving. A soft brass Delta faucet is a perfect pairing to the custom brass hardware and shelving unit.

Inspiration pour une cuisine traditionnelle de taille moyenne avec un évier posé, un placard à porte shaker, des portes de placard bleues, un plan de travail en quartz modifié, une crédence jaune, une crédence en quartz modifié, un électroménager blanc, parquet clair, îlot, un sol blanc et un plan de travail jaune.
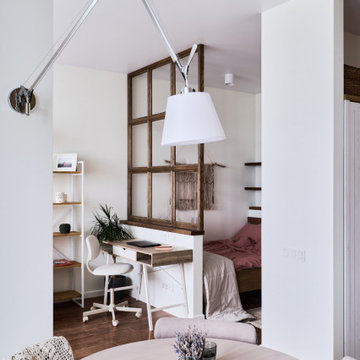
Idées déco pour une cuisine américaine linéaire et blanche et bois scandinave de taille moyenne avec un évier encastré, un placard à porte plane, des portes de placard marrons, un plan de travail en surface solide, une crédence blanche, une crédence en carreau de porcelaine, un électroménager blanc, un sol en carrelage de porcelaine, aucun îlot, un sol blanc et un plan de travail beige.
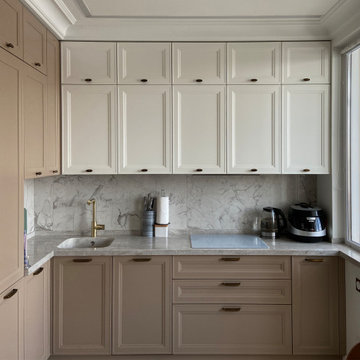
Cette photo montre une cuisine ouverte chic en L de taille moyenne avec un évier intégré, un placard avec porte à panneau surélevé, des portes de placard beiges, un plan de travail en surface solide, une crédence blanche, une crédence en carreau de porcelaine, un électroménager blanc, un sol en carrelage de porcelaine, aucun îlot, un sol blanc et un plan de travail gris.
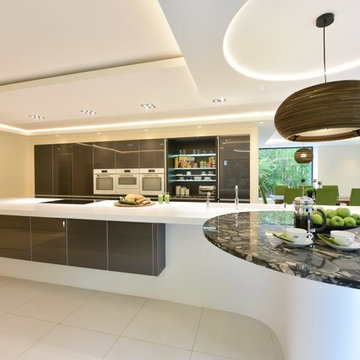
Curved sweeping Corian island with a circular Granite breakfast bar top, feature ceiling with pendant light over the bar area.
Walk in wine store with suspended wine fridges
Idées déco de cuisines avec un électroménager blanc et un sol blanc
6