Idées déco de cuisines avec un électroménager blanc et un sol blanc
Trier par :
Budget
Trier par:Populaires du jour
141 - 160 sur 1 398 photos
1 sur 3
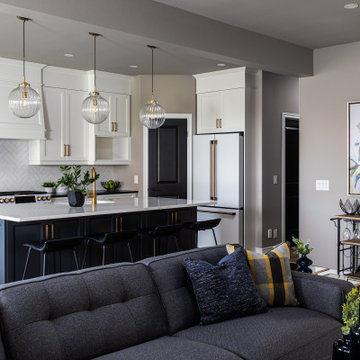
This open concept floor plan features a nice bright space for living and entertaining. Extra storage is provided in the kitchen with an added pantry.
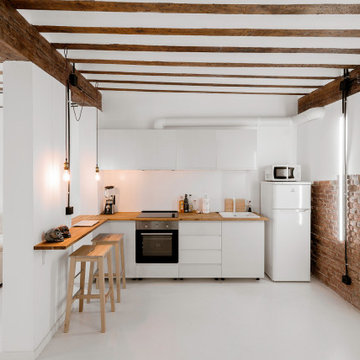
Aménagement d'une cuisine ouverte blanche et bois industrielle en L de taille moyenne avec un évier encastré, une crédence marron, une crédence en bois, un électroménager blanc, îlot, un sol blanc, un plan de travail marron et poutres apparentes.
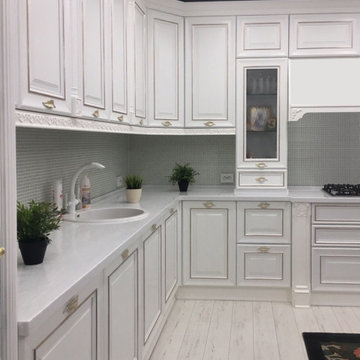
Угловая кухня Инфинити
Inspiration pour une grande cuisine américaine traditionnelle en L avec un évier posé, un placard avec porte à panneau surélevé, des portes de placard blanches, un plan de travail en surface solide, une crédence blanche, une crédence en mosaïque, un électroménager blanc, sol en stratifié, aucun îlot, un sol blanc, un plan de travail blanc et un plafond à caissons.
Inspiration pour une grande cuisine américaine traditionnelle en L avec un évier posé, un placard avec porte à panneau surélevé, des portes de placard blanches, un plan de travail en surface solide, une crédence blanche, une crédence en mosaïque, un électroménager blanc, sol en stratifié, aucun îlot, un sol blanc, un plan de travail blanc et un plafond à caissons.
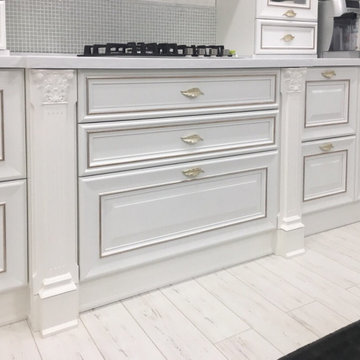
Угловая кухня Инфинити
Cette photo montre une grande cuisine américaine chic en L avec un évier posé, un placard avec porte à panneau surélevé, des portes de placard blanches, un plan de travail en surface solide, une crédence blanche, une crédence en mosaïque, un électroménager blanc, sol en stratifié, aucun îlot, un sol blanc, un plan de travail blanc et un plafond à caissons.
Cette photo montre une grande cuisine américaine chic en L avec un évier posé, un placard avec porte à panneau surélevé, des portes de placard blanches, un plan de travail en surface solide, une crédence blanche, une crédence en mosaïque, un électroménager blanc, sol en stratifié, aucun îlot, un sol blanc, un plan de travail blanc et un plafond à caissons.
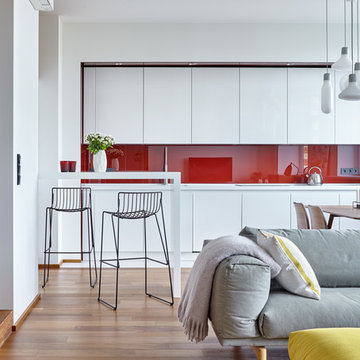
Сергей Ананьев
Exemple d'une cuisine ouverte linéaire scandinave avec un placard à porte plane, des portes de placard blanches, un plan de travail en surface solide, une crédence rouge, une crédence en feuille de verre, un électroménager blanc, un sol en carrelage de porcelaine, un sol blanc et aucun îlot.
Exemple d'une cuisine ouverte linéaire scandinave avec un placard à porte plane, des portes de placard blanches, un plan de travail en surface solide, une crédence rouge, une crédence en feuille de verre, un électroménager blanc, un sol en carrelage de porcelaine, un sol blanc et aucun îlot.
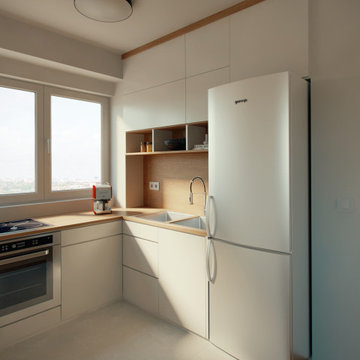
Small modern white kitchen
Cette image montre une petite arrière-cuisine minimaliste en L avec un évier 2 bacs, un placard sans porte, des portes de placard blanches, un plan de travail en bois, un électroménager blanc, un sol en carrelage de céramique, aucun îlot, un sol blanc et un plan de travail marron.
Cette image montre une petite arrière-cuisine minimaliste en L avec un évier 2 bacs, un placard sans porte, des portes de placard blanches, un plan de travail en bois, un électroménager blanc, un sol en carrelage de céramique, aucun îlot, un sol blanc et un plan de travail marron.
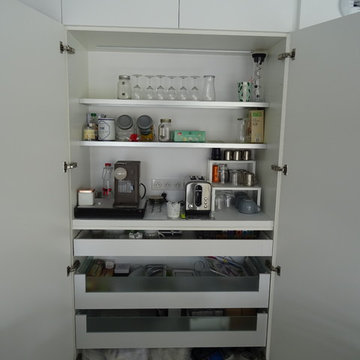
Colonne double porte de 120cm conçu sur mesure l'émplacement des petit électroménagers.
Afin de pouvoir ranger machine a café grille pain et petit électroménagers pour garder l'ilot central toujours ranger.
http://cuisineconnexion.fr/
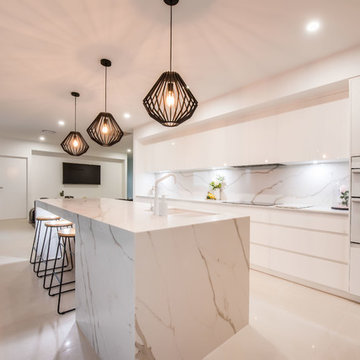
Liz Andrews Photography and Design
Aménagement d'une grande cuisine ouverte parallèle contemporaine en bois clair avec un placard à porte plane, une crédence blanche, une crédence en marbre, un électroménager blanc, un plan de travail blanc, îlot, un évier encastré, plan de travail en marbre, un sol en carrelage de céramique et un sol blanc.
Aménagement d'une grande cuisine ouverte parallèle contemporaine en bois clair avec un placard à porte plane, une crédence blanche, une crédence en marbre, un électroménager blanc, un plan de travail blanc, îlot, un évier encastré, plan de travail en marbre, un sol en carrelage de céramique et un sol blanc.
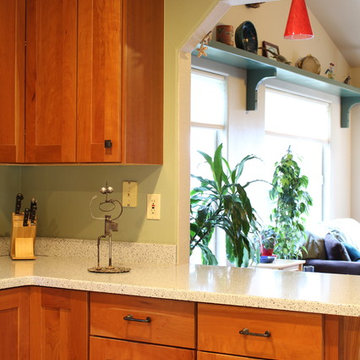
A sweet little corner with sweet storage! This cherry kitchen packs many different functional organizers. Even the metal man is excited!
Photos by Arcata Cabinet & Design Co.
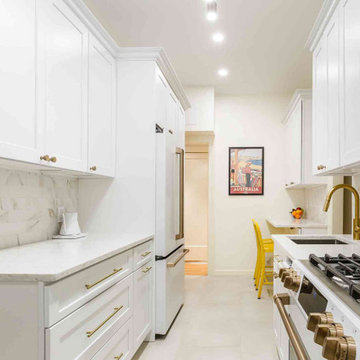
Réalisation d'une cuisine américaine parallèle tradition de taille moyenne avec un évier encastré, un placard à porte shaker, des portes de placard blanches, un plan de travail en quartz modifié, une crédence blanche, une crédence en carreau de porcelaine, un électroménager blanc, un sol en carrelage de porcelaine, aucun îlot, un sol blanc et un plan de travail blanc.
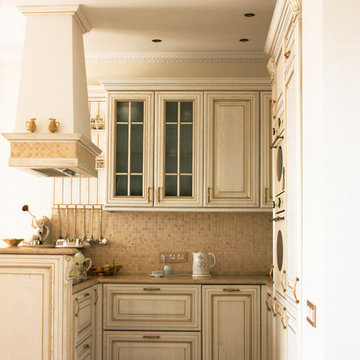
П-образная кухня - это удобно! у хозяйки всегда все под рукой, достаточно развернуться вокруг себя. Самое важное - грамотно сформировать наполнение кухни! А фирменная кухня Камея только так и создается, с учетом всех особенностей таинства приготовления!

Кухня от ИКЕА. В предыдущей квартире у хозяйки была кухня именно этого бренда, она привыкла к ней и хотела оформить здесь точно такую же. Розовая глянцевая плитка на фартуке выгодно контрастирует с кухонными фасадами.
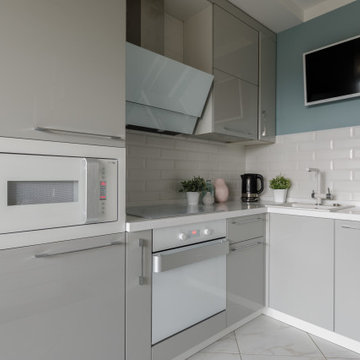
Кухня, 8 кв.м, реализация 2017 г.
Idées déco pour une petite cuisine contemporaine en L fermée avec un évier encastré, un placard à porte plane, des portes de placard grises, un plan de travail en surface solide, une crédence blanche, une crédence en céramique, un électroménager blanc, un sol en carrelage de porcelaine, un sol blanc et un plan de travail blanc.
Idées déco pour une petite cuisine contemporaine en L fermée avec un évier encastré, un placard à porte plane, des portes de placard grises, un plan de travail en surface solide, une crédence blanche, une crédence en céramique, un électroménager blanc, un sol en carrelage de porcelaine, un sol blanc et un plan de travail blanc.
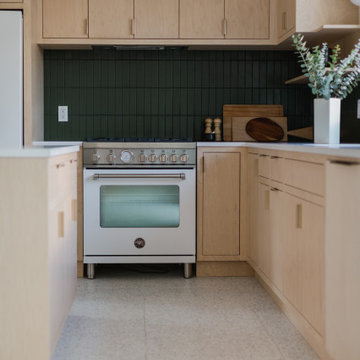
Hunter Green Backsplash Tile
Love a green subway tile backsplash? Consider timeless alternatives like deep Hunter Green in a subtle stacked pattern.
Tile shown: Hunter Green 2x8
DESIGN
Taylor + Taylor Co
PHOTOS
Tiffany J. Photography
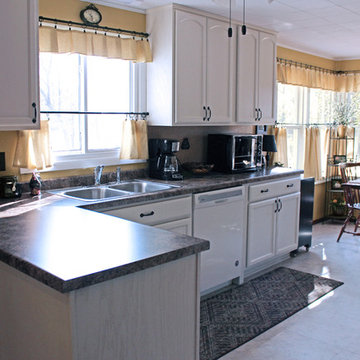
Dramatic makeover/update of a 1950s kitchen in Newton, Wisconsin. Old, outdated, and dark wood everywhere was transformed into light, bright, and airy. The kitchen area’s expansive layout became a blank canvas that our pro designer creatively incorporated all of the homeowner’s must-haves. Construction and installation by Integrity Improvements and Remodeling of Manitowoc.
CABINETS: Mid Continent Cabinetry’s Signature Series Hartford Oak with a traditional overlay door style beautifully finished in an Antique White Paint.
COUNTERTOP: Formica Brand Butterum Granite in a Matte finish with matching backsplash, finished with a tri-cove edge - a luxury look and feel of beautiful stone.
FLOORING: Armstrong’s Tinley Park Luxury Plank Vinyl flooring in cream with FasTak install - natural, elegant look of stone - high impact and durable.
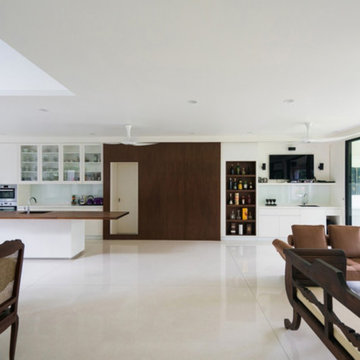
Cette image montre une grande cuisine ouverte linéaire minimaliste avec un évier encastré, un placard à porte vitrée, des portes de placard blanches, un plan de travail en bois, une crédence blanche, une crédence en feuille de verre, un électroménager blanc, sol en béton ciré, îlot et un sol blanc.
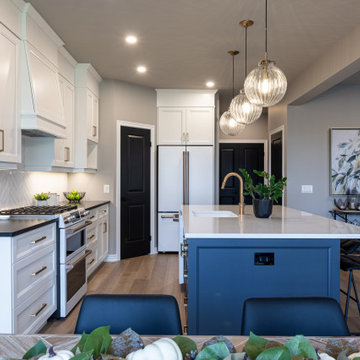
Open concept living is also great for entertaining! Everything is at your fingertips. Large kitchen also features a pantry for extra storage.
Inspiration pour une grande cuisine américaine linéaire traditionnelle avec un évier encastré, un placard à porte shaker, des portes de placard blanches, un plan de travail en quartz modifié, une crédence blanche, une crédence en céramique, un électroménager blanc, parquet clair, îlot, un sol blanc et un plan de travail gris.
Inspiration pour une grande cuisine américaine linéaire traditionnelle avec un évier encastré, un placard à porte shaker, des portes de placard blanches, un plan de travail en quartz modifié, une crédence blanche, une crédence en céramique, un électroménager blanc, parquet clair, îlot, un sol blanc et un plan de travail gris.
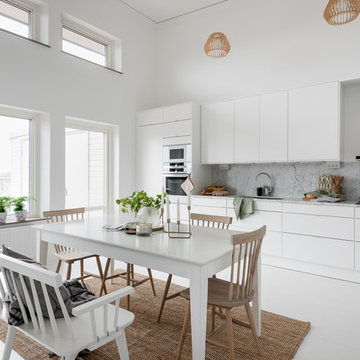
© Christian Johansson / papac
Cette photo montre une grande cuisine américaine linéaire scandinave avec un placard à porte plane, des portes de placard blanches, plan de travail en marbre, une crédence grise, une crédence en marbre, un électroménager blanc, aucun îlot, parquet peint et un sol blanc.
Cette photo montre une grande cuisine américaine linéaire scandinave avec un placard à porte plane, des portes de placard blanches, plan de travail en marbre, une crédence grise, une crédence en marbre, un électroménager blanc, aucun îlot, parquet peint et un sol blanc.
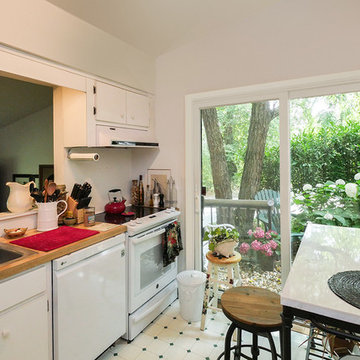
A wonderful and cute kitchen with new sliding glass patio door we installed.
Patio Door from Renewal by Andersen New Jersey
Réalisation d'une petite cuisine linéaire fermée avec un évier posé, des portes de placard blanches, un plan de travail en bois, une crédence blanche, un électroménager blanc, un sol en vinyl, un sol blanc et un plan de travail marron.
Réalisation d'une petite cuisine linéaire fermée avec un évier posé, des portes de placard blanches, un plan de travail en bois, une crédence blanche, un électroménager blanc, un sol en vinyl, un sol blanc et un plan de travail marron.
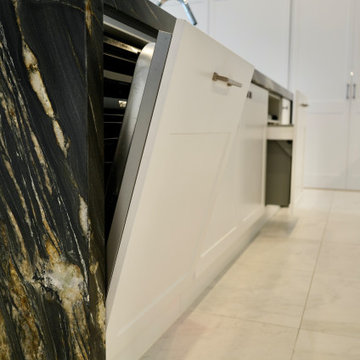
GRAND OPULANCE
- Large custom designed kitchen and butlers pantry, using the 'shaker' profile in a white satin polyurethane
- Extra high custom tall cabinetry
- Butlers pantry, with ample storage and wet area
- Custom made mantle, with metal detailing
- Large glass display cabinets with glass shelves
- Integrated fridge, freezer, dishwasher and bin units
- Natural marble used throughout the whole kitchen
- Large island with marble waterfall ends
- Smokey mirror splashback
- Satin nickel hardware
- Blum hardware
Sheree Bounassif, Kitchens by Emanuel
Idées déco de cuisines avec un électroménager blanc et un sol blanc
8